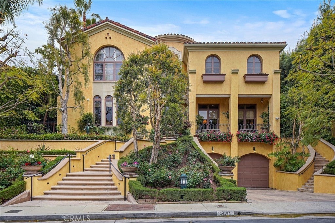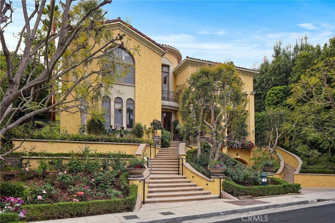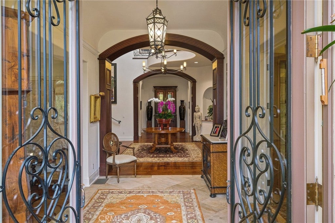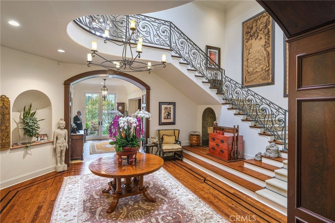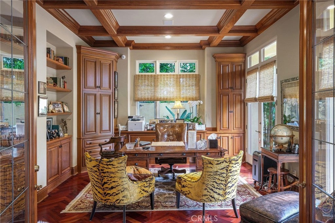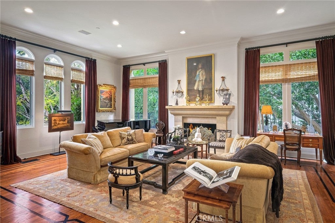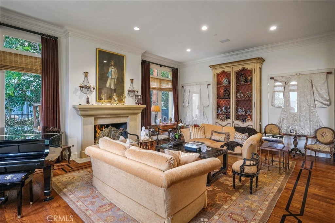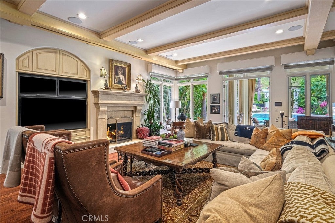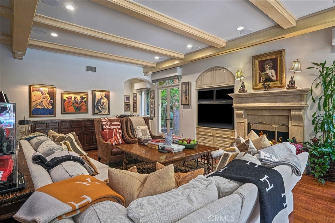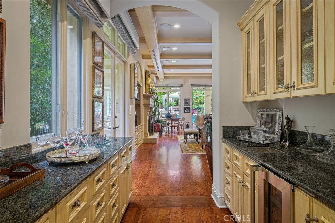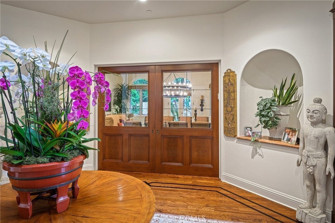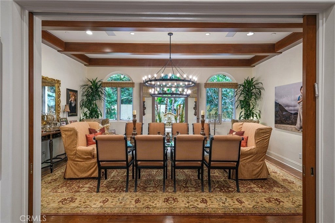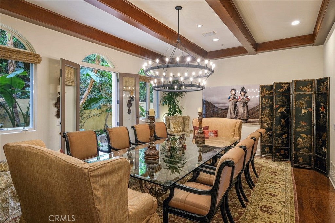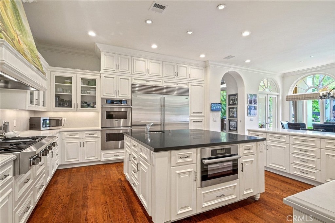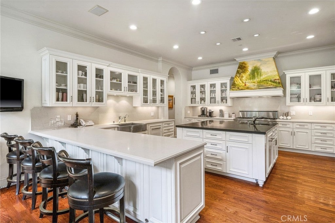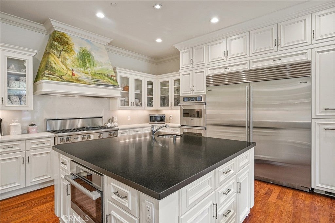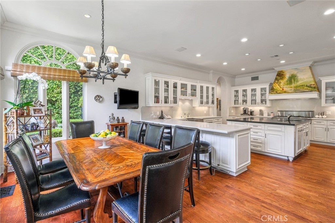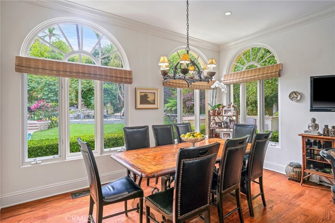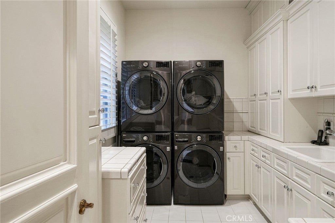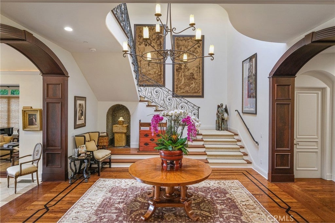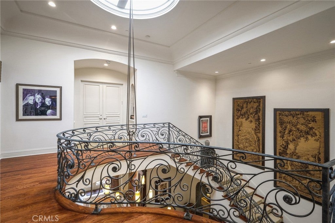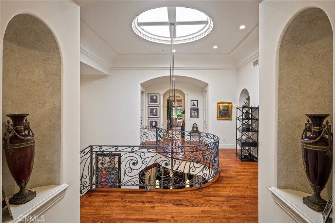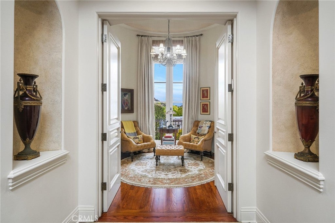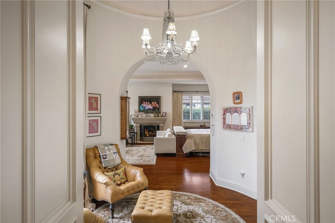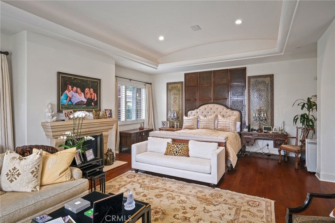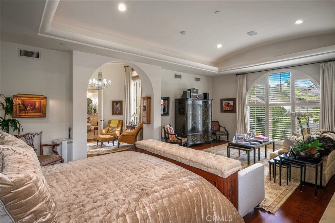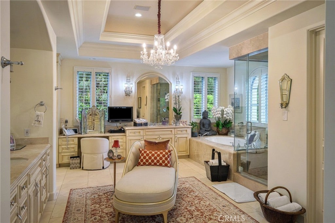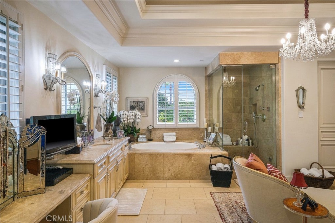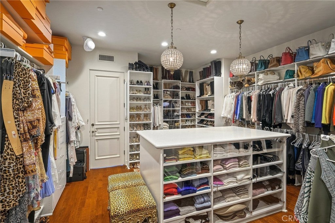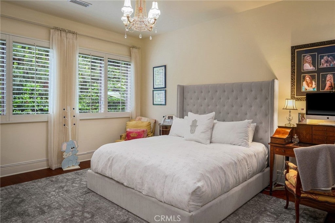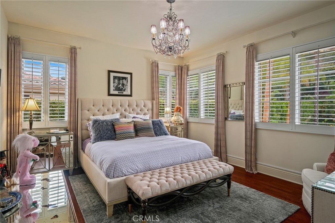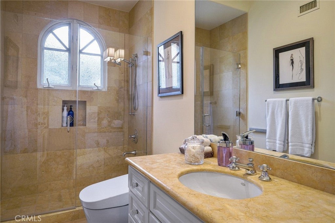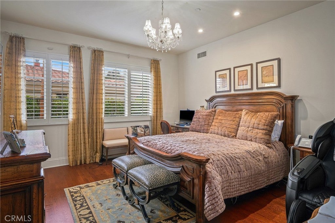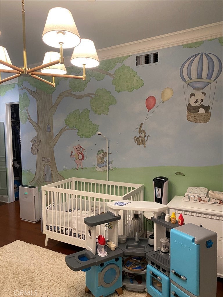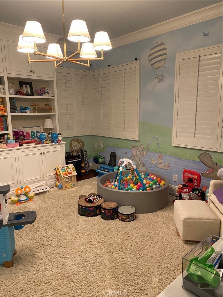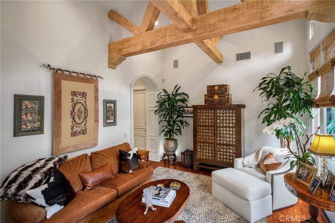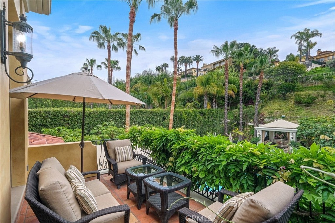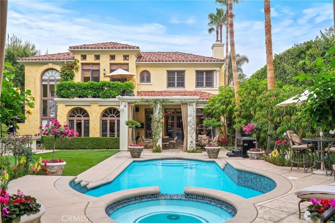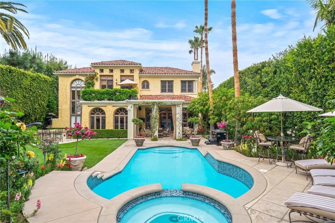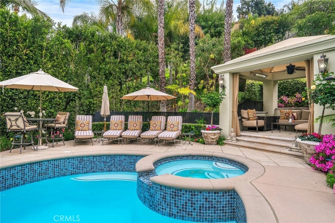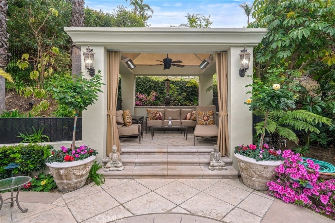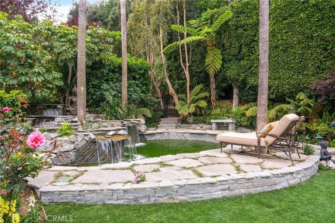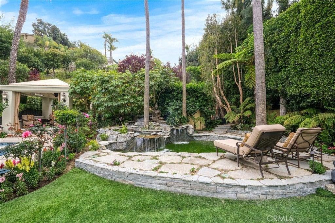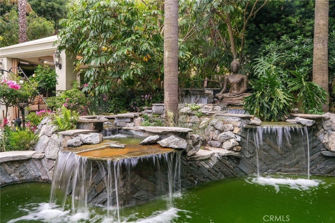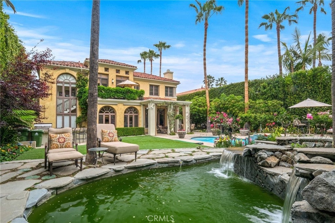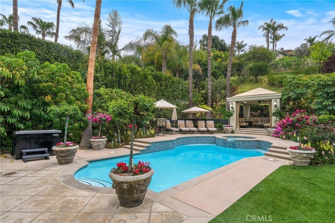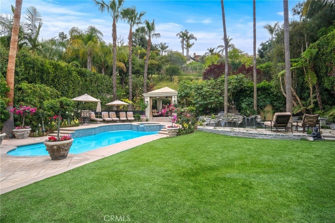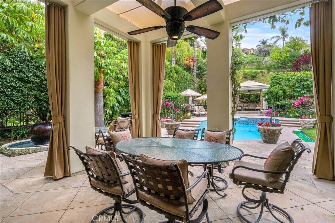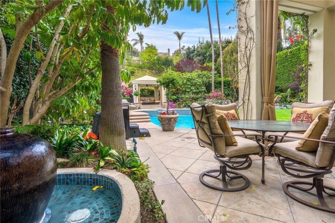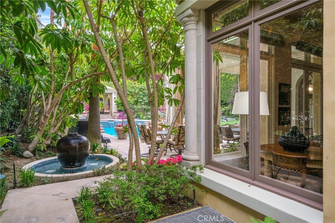- 5 Beds
- 7 Baths
- 7,630 Sqft
- .47 Acres
14151 Beresford Road
Welcome to this stunning Mediterranean home located in the exclusive guard-gated Mulholland Estates community. This magnificent residence offers 5 spacious bedrooms and 7 luxurious bathrooms across 7,630 square feet of refined living space on a 20,351 sq ft lot. Step into a dramatic two-story foyer that sets the tone for elegance throughout. The home features a formal living room, oversized dining room, executive office/den, and a versatile family/media room. The gourmet chef’s kitchen is a culinary dream, complete with a center island, breakfast area, and top-of-the-line stainless steel appliances, all overlooking the beautifully landscaped backyard. Enjoy resort-style living with a private pool, spa, built-in BBQ, koi pond,(koi not included) and secluded cabana—perfect for entertaining or relaxing in your own oasis. The second level boasts dual staircases and a private elevator, leading to a grand primary suite with a fireplace, sitting area, spa-like bath, steam shower, and expansive walk-in closet. Additional en-suite bedrooms and a cozy den with patio access complete the upper level. The finished lower level includes maid’s quarters, ample storage, and a 4-car tandem garage. Smart home features, 3 generators and architectural details such as beamed ceilings, crown molding, and recessed lighting elevate the home’s character and charm. Located on a cul-de-sac lot of over 20,000 sq ft, this property offers privacy, security, and convenience—just minutes from the Westside, Valley, and top-rated private schools.
Essential Information
- MLS® #SR25238686
- Price$12,900,000
- Bedrooms5
- Bathrooms7.00
- Full Baths7
- Square Footage7,630
- Acres0.47
- Year Built1999
- TypeResidential
- Sub-TypeSingle Family Residence
- StyleMediterranean
- StatusActive
Community Information
- Address14151 Beresford Road
- CityBeverly Hills
- CountyLos Angeles
- Zip Code90210
Area
C02 - Beverly Hills Post Office
Amenities
- AmenitiesPlayground
- Parking Spaces4
- # of Garages4
- ViewHills, Canyon
- Has PoolYes
Utilities
Electricity Connected, Natural Gas Connected, Sewer Connected, Cable Connected, Phone Connected
Parking
Concrete, Door-Multi, Driveway, Garage Faces Front, Garage, Garage Door Opener, Tandem, Direct Access
Garages
Concrete, Door-Multi, Driveway, Garage Faces Front, Garage, Garage Door Opener, Tandem, Direct Access
Pool
Gunite, Heated, In Ground, Private, Gas Heat
Interior
- InteriorWood
- HeatingCentral, Fireplace(s)
- CoolingCentral Air
- FireplaceYes
- # of Stories3
- StoriesThree Or More
Interior Features
Wet Bar, Ceiling Fan(s), Separate/Formal Dining Room, Eat-in Kitchen, Granite Counters, Recessed Lighting, Storage, Bar, Beamed Ceilings, Cathedral Ceiling(s), Crown Molding, Dressing Area, Elevator, High Ceilings, Multiple Staircases, Pantry, Primary Suite, Smart Home, Stone Counters, Two Story Ceilings, Wired for Sound
Appliances
Built-In Range, Dishwasher, Disposal, Microwave, Refrigerator, Range Hood, Water Heater, Convection Oven, Double Oven, Freezer, Self Cleaning Oven, Vented Exhaust Fan
Fireplaces
Family Room, Gas, Living Room, Primary Bedroom
Exterior
- ExteriorCopper Plumbing
- ConstructionCopper Plumbing
Exterior Features
Koi Pond, Lighting, Rain Gutters
Lot Description
Sprinklers In Rear, Sprinklers In Front, Rectangular Lot, Cul-De-Sac, Sprinklers On Side, Sprinklers Timer
Windows
Blinds, Custom Covering(s), Plantation Shutters, Skylight(s)
School Information
- DistrictLos Angeles Unified
Additional Information
- Date ListedOctober 16th, 2025
- Days on Market81
- ZoningLARE15
- HOA Fees1400
- HOA Fees Freq.Monthly
Listing Details
- AgentArthur Carlin
- OfficeSotheby's International Realty
Arthur Carlin, Sotheby's International Realty.
Based on information from California Regional Multiple Listing Service, Inc. as of January 5th, 2026 at 6:40am PST. This information is for your personal, non-commercial use and may not be used for any purpose other than to identify prospective properties you may be interested in purchasing. Display of MLS data is usually deemed reliable but is NOT guaranteed accurate by the MLS. Buyers are responsible for verifying the accuracy of all information and should investigate the data themselves or retain appropriate professionals. Information from sources other than the Listing Agent may have been included in the MLS data. Unless otherwise specified in writing, Broker/Agent has not and will not verify any information obtained from other sources. The Broker/Agent providing the information contained herein may or may not have been the Listing and/or Selling Agent.



