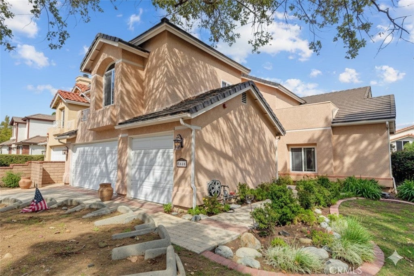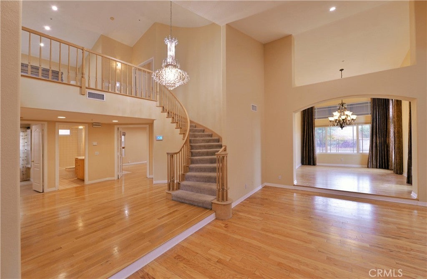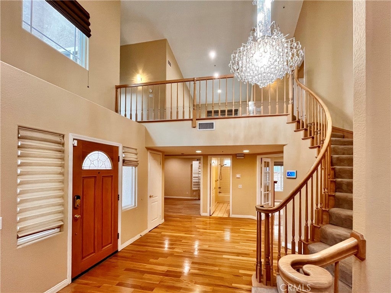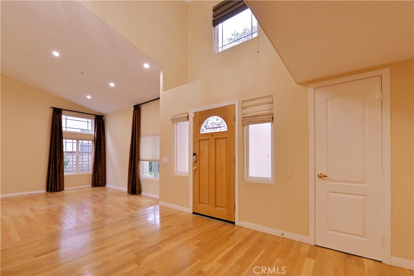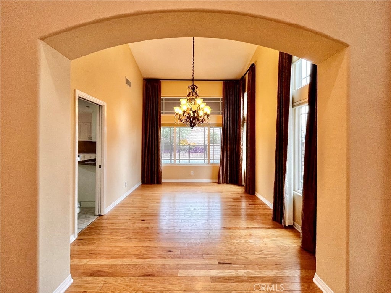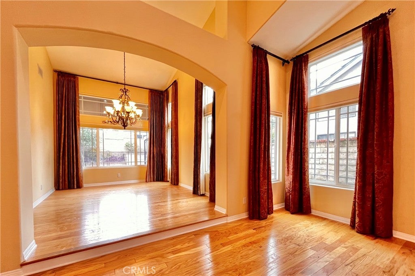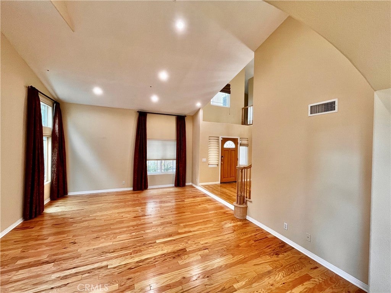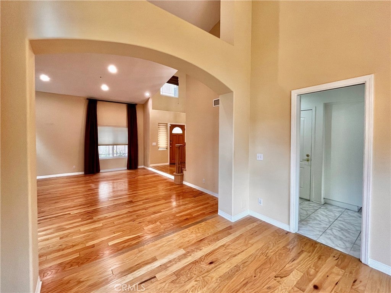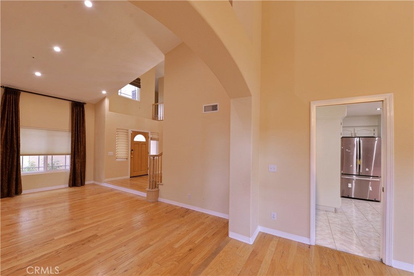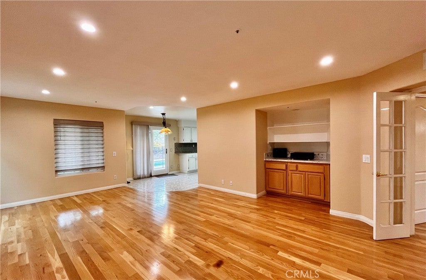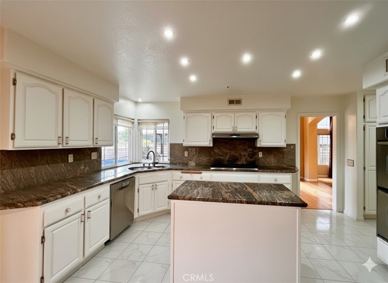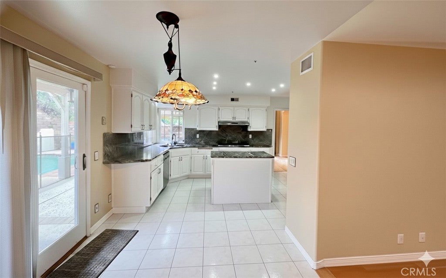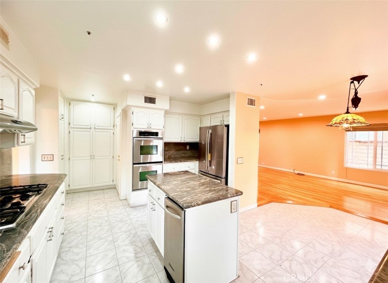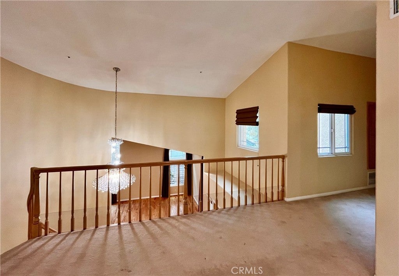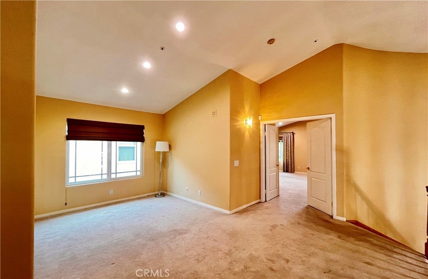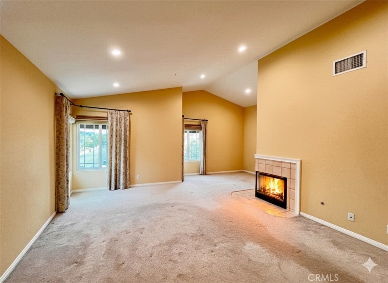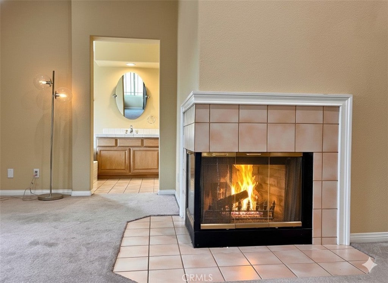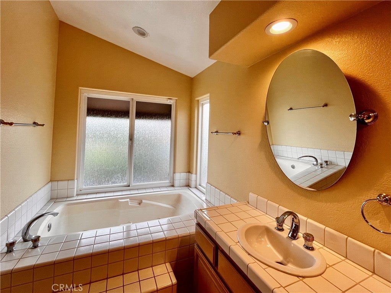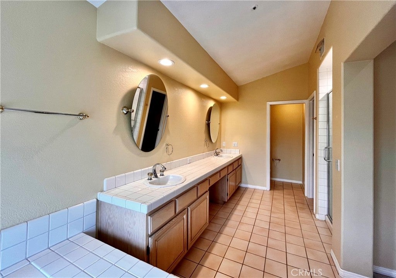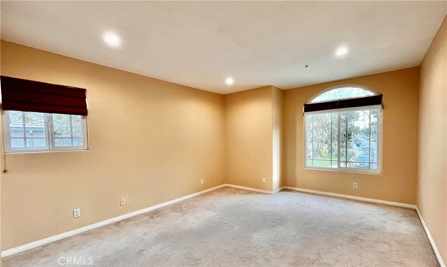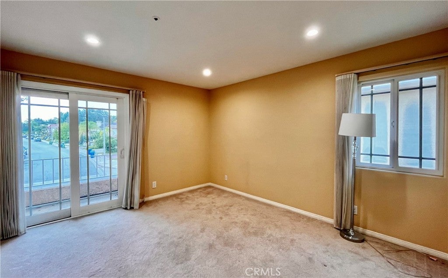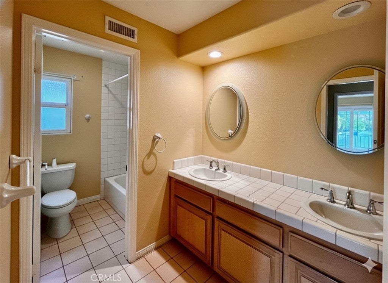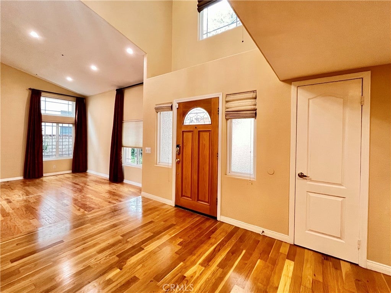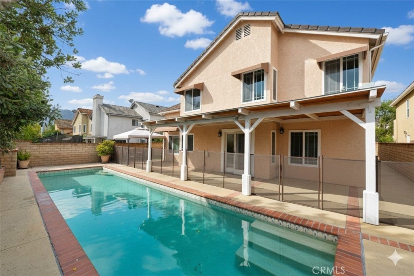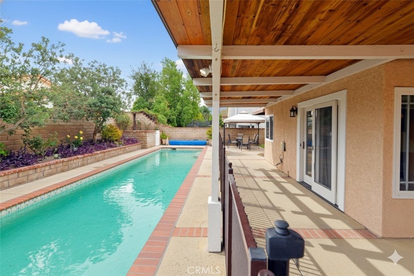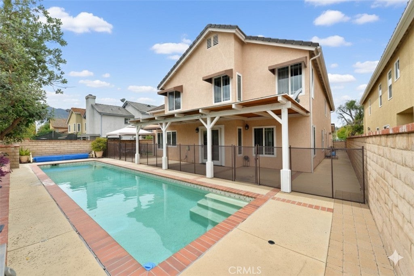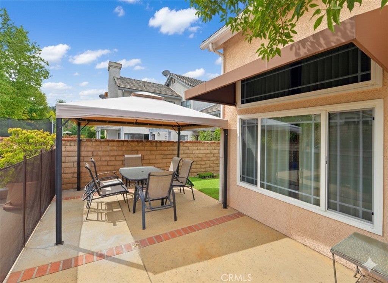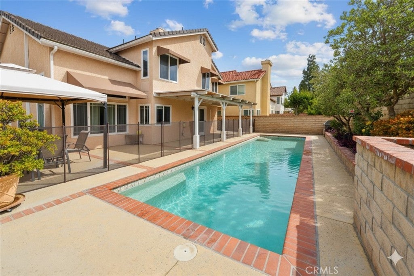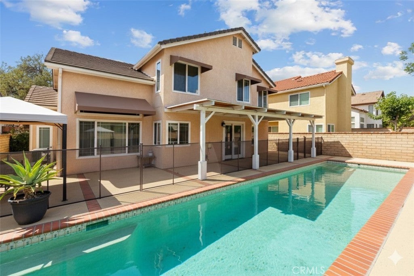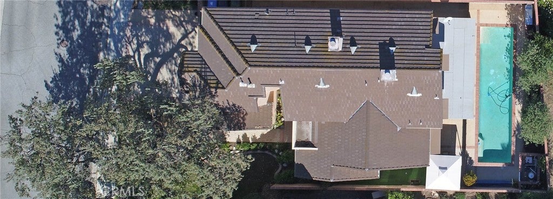- 4 Beds
- 3 Baths
- 3,318 Sqft
- .15 Acres
5666 Silver Valley
Welcome to this beautifully upgraded 4-bedroom + loft, 3-bathroom pool home located in the desirable Chateau Springs community of Agoura Hills. Nestled on a quiet, tree-lined street, this 3,318 sq ft residence offers the perfect blend of timeless elegance, thoughtful upgrades, and functional space—ideal for both everyday living and entertaining. From the moment you arrive, you'll be captivated by the home's striking curb appeal, highlighted by a majestic oak tree that adds character and charm to the property. Step inside to a dramatic entryway with soaring ceilings, an elegant curved staircase, and an abundance of natural light. The main level features gorgeous wood flooring, a formal living room, spacious dining room, and a warm, inviting family room with a custom fireplace. The remodeled kitchen is a chef’s dream, boasting granite countertops, a center island, stainless steel appliances, two pantries (including a walk-in), and a cozy breakfast nook with views of the lush backyard. A main floor bedroom and full bathroom are perfect for guests, in-laws, or a home office. Upstairs, the primary suite is a true retreat with a private sitting area, fireplace, two walk-in closets, and a luxurious ensuite bathroom featuring a spa tub, dual vanities, walk-in shower, and private water closet. The spacious loft offers flexibility as a fifth bedroom, home office, or media room. Step outside to your own private oasis—a beautifully landscaped backyard with a covered patio, 40-foot lap pool, and peek-a-boo views of Ladyface Mountain. Ideal for morning swims, weekend BBQs, or simply relaxing under the stars. Additional highlights include: 3-car garage with built-in storage Laundry room with sink with new top of the line new Samsung Washer and Dryer Newer dual-zone HVAC system and garage doors Fire sprinkler system throughout the home and garage Located in the award-winning Las Virgenes Unified School District Short distance to Willow Elementary, Agoura High, parks, shopping, hiking trails, and just minutes to Malibu beaches.
Essential Information
- MLS® #SR25241682
- Price$1,995,000
- Bedrooms4
- Bathrooms3.00
- Full Baths3
- Square Footage3,318
- Acres0.15
- Year Built1989
- TypeResidential
- Sub-TypeSingle Family Residence
- StatusActive
Community Information
- Address5666 Silver Valley
- AreaAGOA - Agoura
- SubdivisionChateau Springs (813)
- CityAgoura
- CountyLos Angeles
- Zip Code91301
Amenities
- AmenitiesManagement
- Parking Spaces3
- ParkingGarage
- # of Garages3
- GaragesGarage
- ViewMountain(s), Neighborhood
- Has PoolYes
Pool
Fenced, Private, Gas Heat, Lap, Pool Cover
Interior
- HeatingCentral
- CoolingCentral Air
- FireplaceYes
- FireplacesLiving Room, Primary Bedroom
- # of Stories2
- StoriesTwo
Interior Features
Cathedral Ceiling(s), Stone Counters, Dry Bar
Exterior
- Lot DescriptionSprinkler System
School Information
- DistrictLas Virgenes
Additional Information
- Date ListedNovember 10th, 2025
- Days on Market13
- HOA Fees18
- HOA Fees Freq.Monthly
Listing Details
- AgentGregory Mccomb
- OfficeGreg McComb Realty
Gregory Mccomb, Greg McComb Realty.
Based on information from California Regional Multiple Listing Service, Inc. as of November 23rd, 2025 at 2:36am PST. This information is for your personal, non-commercial use and may not be used for any purpose other than to identify prospective properties you may be interested in purchasing. Display of MLS data is usually deemed reliable but is NOT guaranteed accurate by the MLS. Buyers are responsible for verifying the accuracy of all information and should investigate the data themselves or retain appropriate professionals. Information from sources other than the Listing Agent may have been included in the MLS data. Unless otherwise specified in writing, Broker/Agent has not and will not verify any information obtained from other sources. The Broker/Agent providing the information contained herein may or may not have been the Listing and/or Selling Agent.




