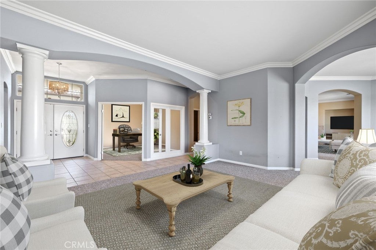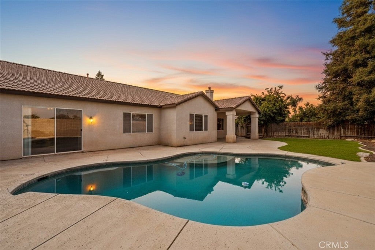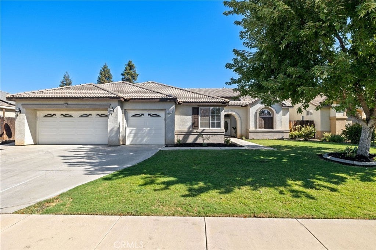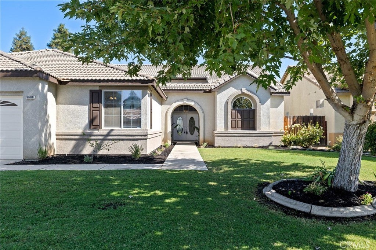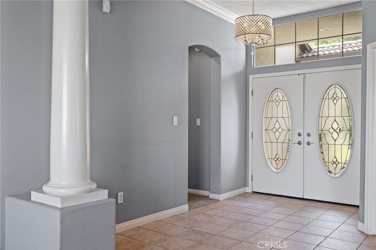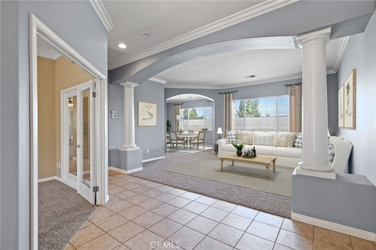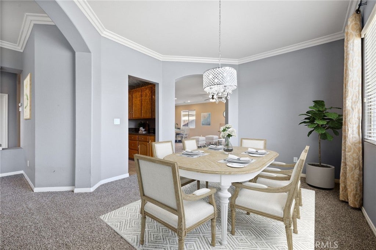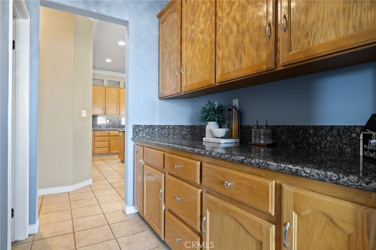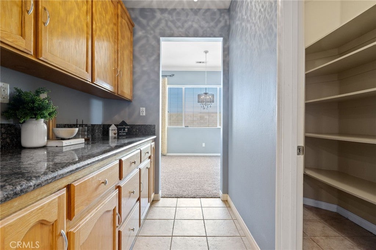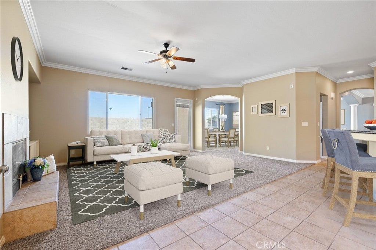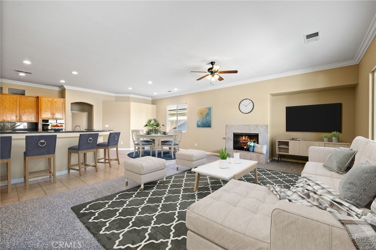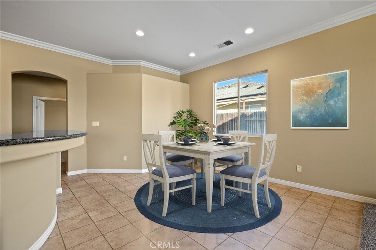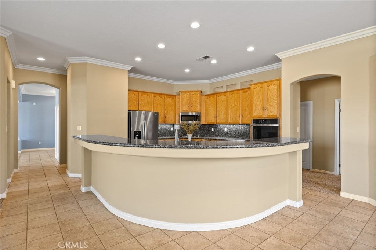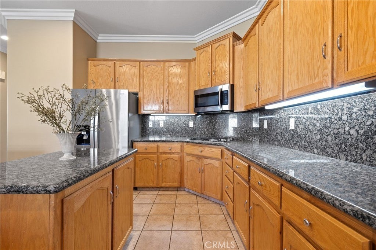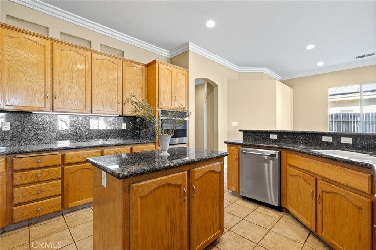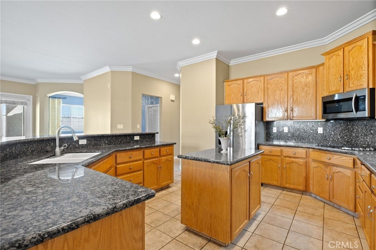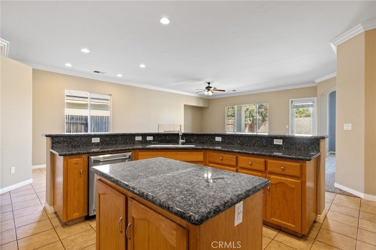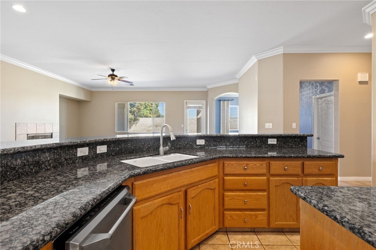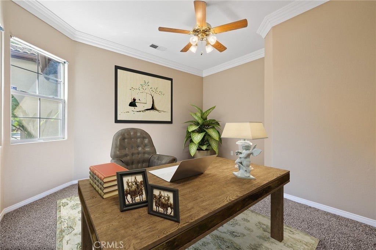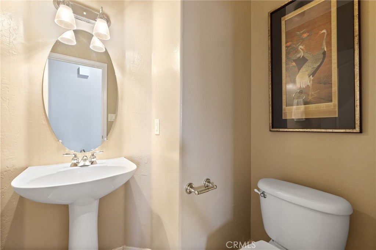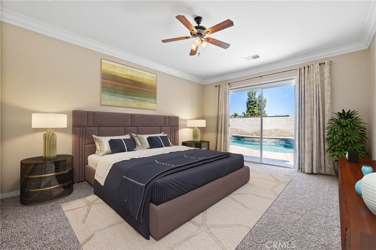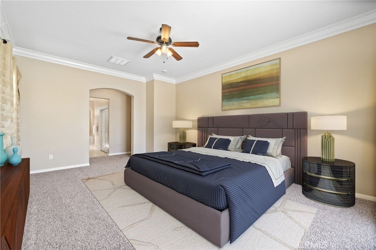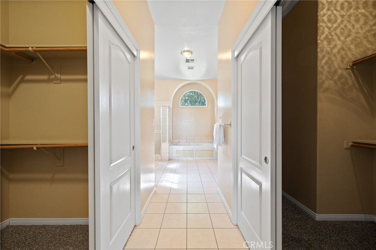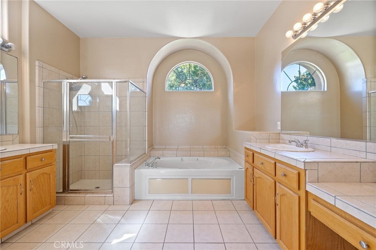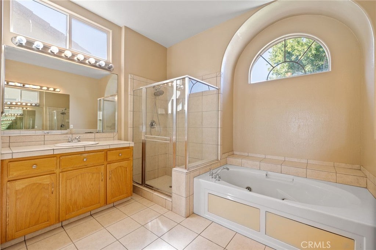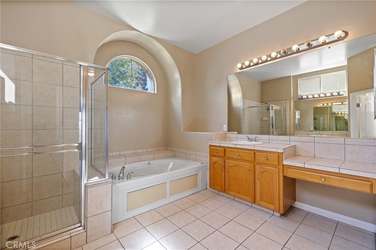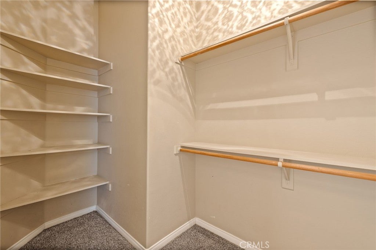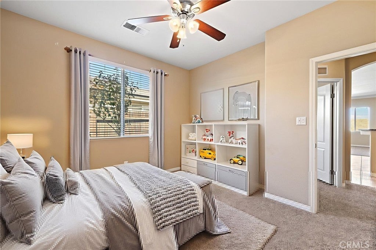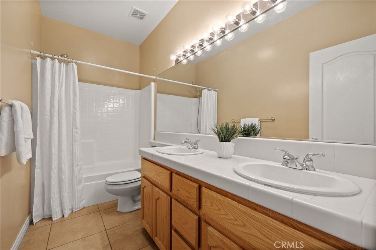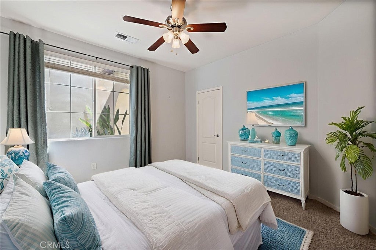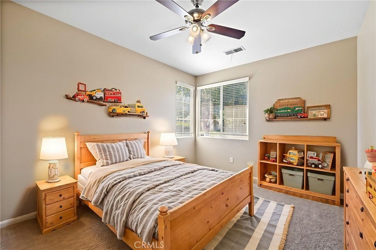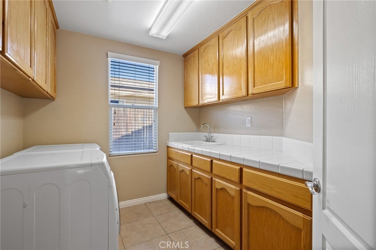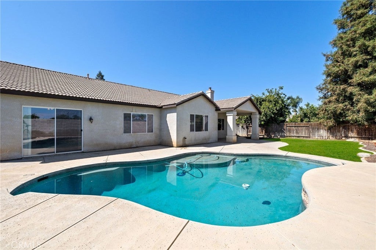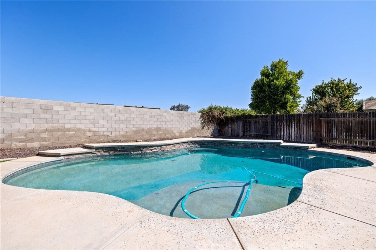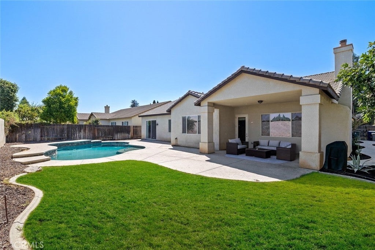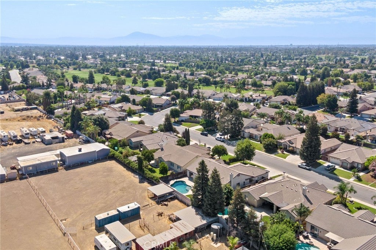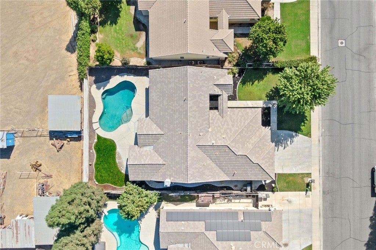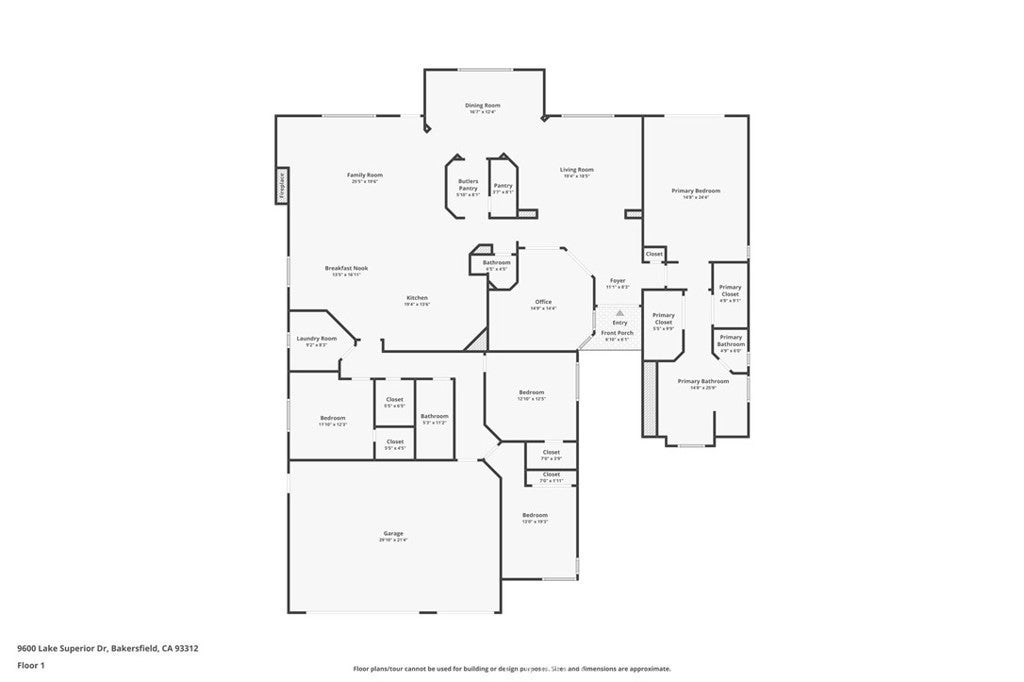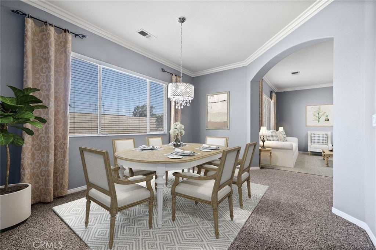- 4 Beds
- 4 Baths
- 3,256 Sqft
- .26 Acres
9600 Lake Superior Drive
Stunning Northwest Bakersfield split-wing home featuring 4 bedrooms, 2.5 baths, an office, and 3,256 sq. ft. of living space! This beautifully updated home showcases new carpet throughout, adding fresh comfort and style. The flexible floor plan offers a formal living and dining area connected by a spacious butler’s pantry with ample storage, prep space, and a walk-in pantry. Perfect for entertaining, the open kitchen boasts granite countertops, stainless steel appliances with a new oven, and bar-top seating that flows into the family room—ideal for gatherings. The primary suite features dual walk-in closets with built-ins, dual sinks, a soaking tub, and separate shower for ultimate comfort. Enjoy a backyard oasis with a sparkling pool, new sod, and refreshed landscaping—perfect for relaxing or hosting. A true Northwest gem combining space, functionality, and modern appeal!
Essential Information
- MLS® #SR25242128
- Price$599,900
- Bedrooms4
- Bathrooms4.00
- Full Baths3
- Half Baths1
- Square Footage3,256
- Acres0.26
- Year Built2003
- TypeResidential
- Sub-TypeSingle Family Residence
- StatusActive
Community Information
- Address9600 Lake Superior Drive
- AreaBKSF - Bakersfield
- CityBakersfield
- CountyKern
- Zip Code93312
Amenities
- Parking Spaces3
- ParkingDoor-Multi, Garage
- # of Garages3
- GaragesDoor-Multi, Garage
- ViewNeighborhood
- Has PoolYes
- PoolPrivate
Interior
- InteriorCarpet, Tile
- HeatingCentral
- CoolingCentral Air
- FireplaceYes
- FireplacesFamily Room
- # of Stories1
- StoriesOne
Interior Features
Breakfast Bar, Breakfast Area, Ceiling Fan(s), Crown Molding, Separate/Formal Dining Room, Eat-in Kitchen, Granite Counters, Pantry, Walk-In Pantry
Appliances
Dishwasher, Gas Cooktop, Disposal, Gas Oven, Refrigerator
Exterior
- RoofTile
Lot Description
Back Yard, Front Yard, Landscaped
School Information
- DistrictOther
Additional Information
- Date ListedOctober 17th, 2025
- Days on Market10
Listing Details
- AgentLaurie Mccarty
Office
Coldwell Banker Preferred Realtors
Laurie Mccarty, Coldwell Banker Preferred Realtors.
Based on information from California Regional Multiple Listing Service, Inc. as of October 27th, 2025 at 1:57pm PDT. This information is for your personal, non-commercial use and may not be used for any purpose other than to identify prospective properties you may be interested in purchasing. Display of MLS data is usually deemed reliable but is NOT guaranteed accurate by the MLS. Buyers are responsible for verifying the accuracy of all information and should investigate the data themselves or retain appropriate professionals. Information from sources other than the Listing Agent may have been included in the MLS data. Unless otherwise specified in writing, Broker/Agent has not and will not verify any information obtained from other sources. The Broker/Agent providing the information contained herein may or may not have been the Listing and/or Selling Agent.



