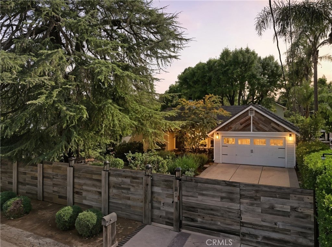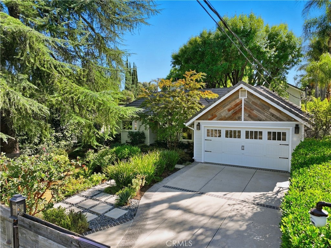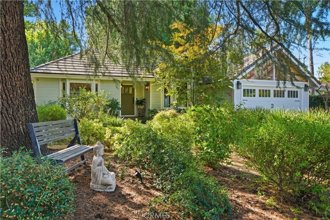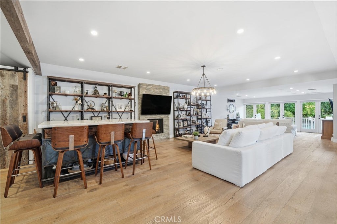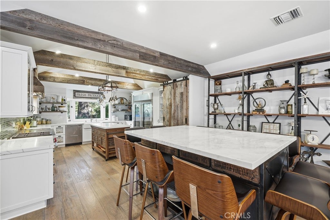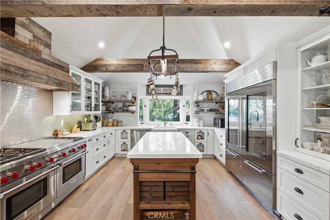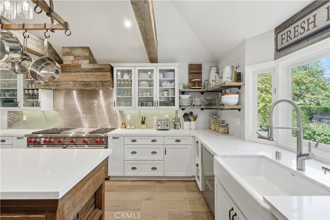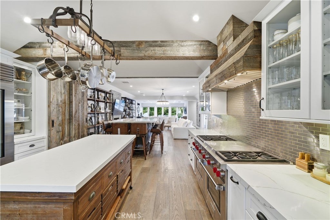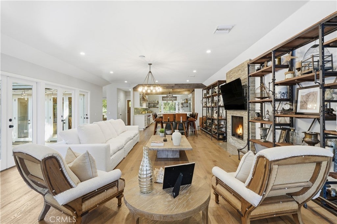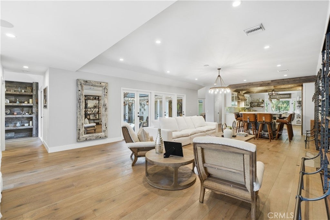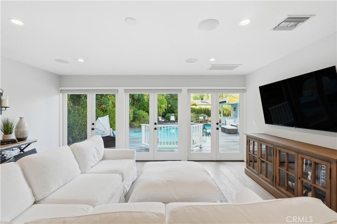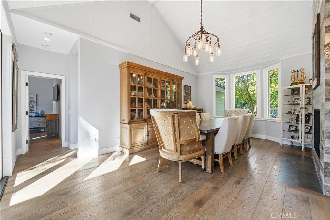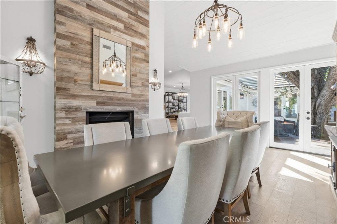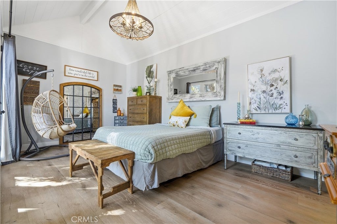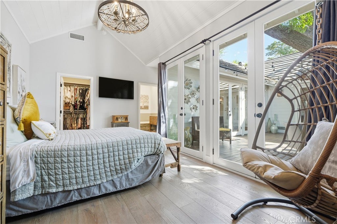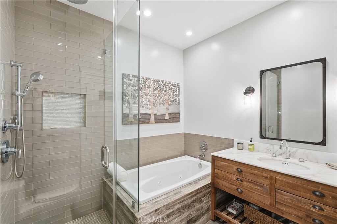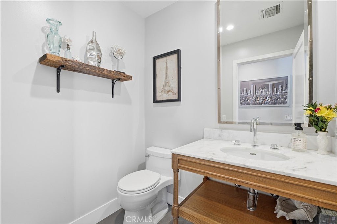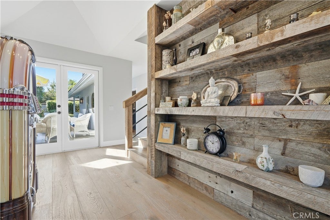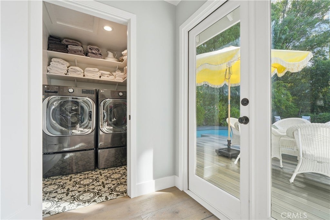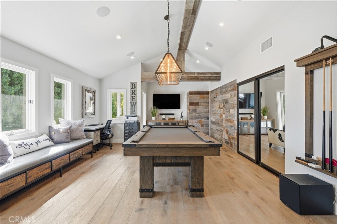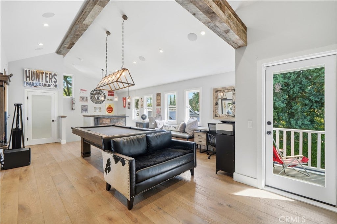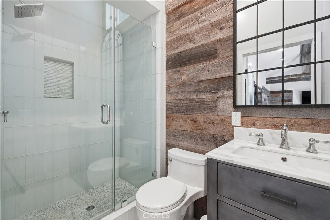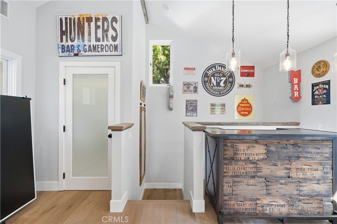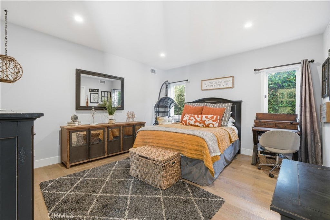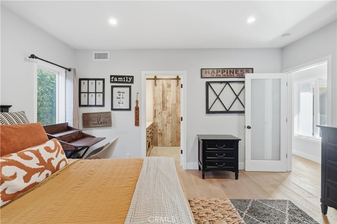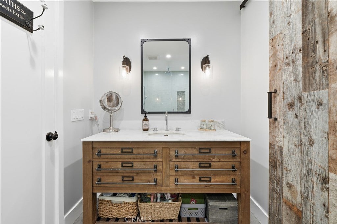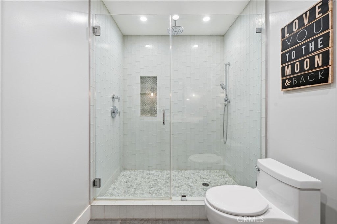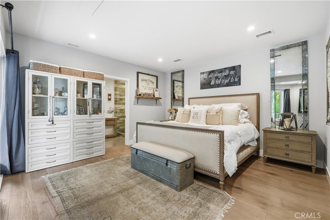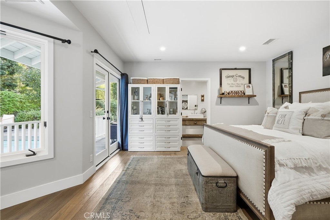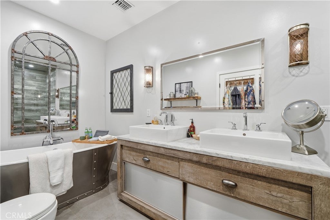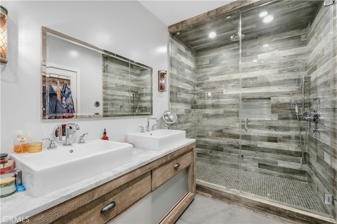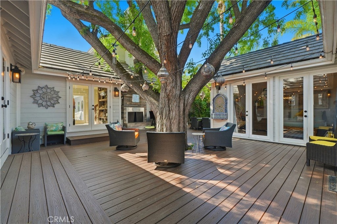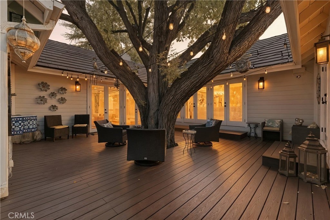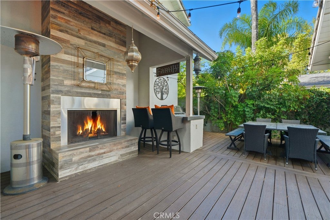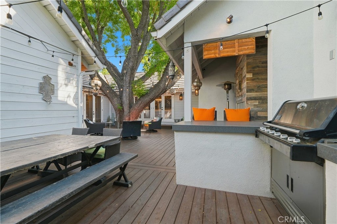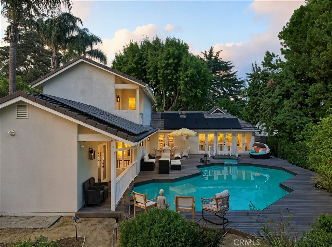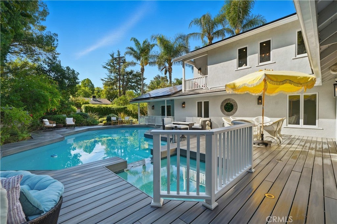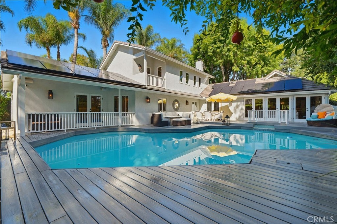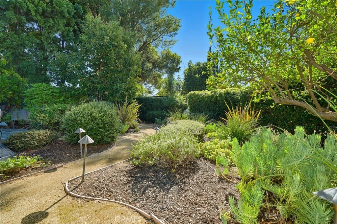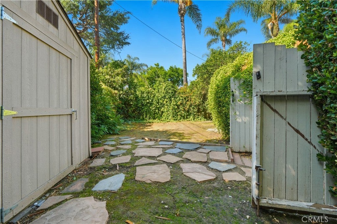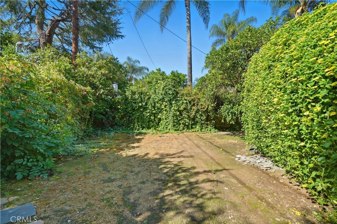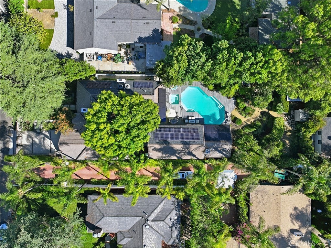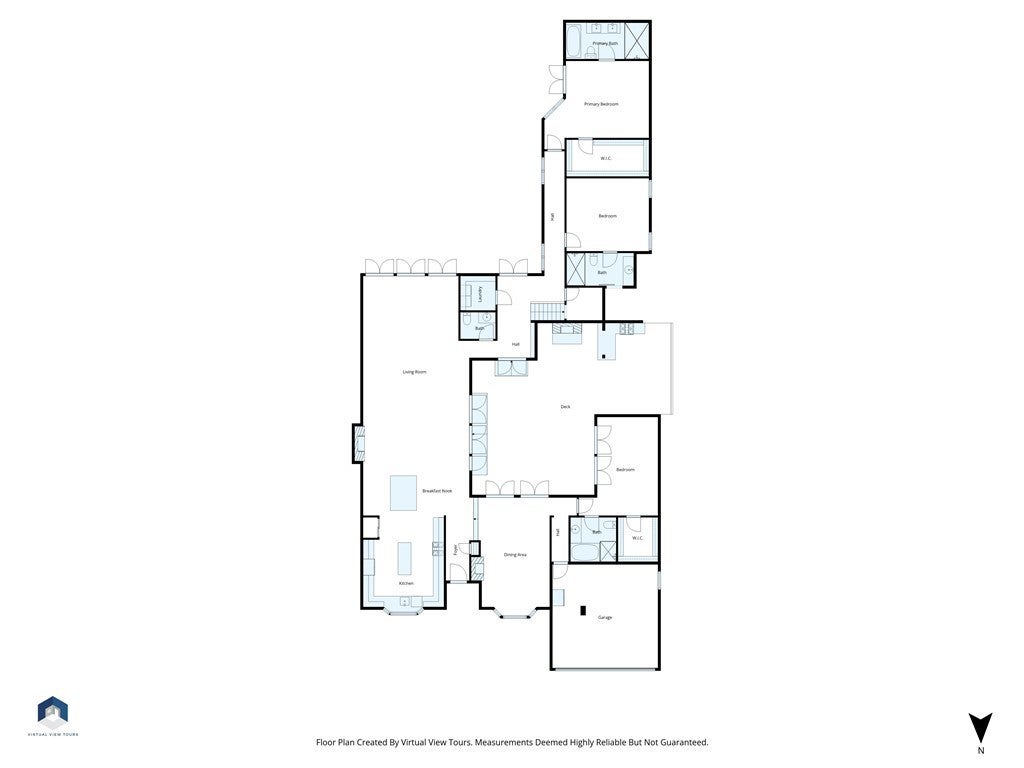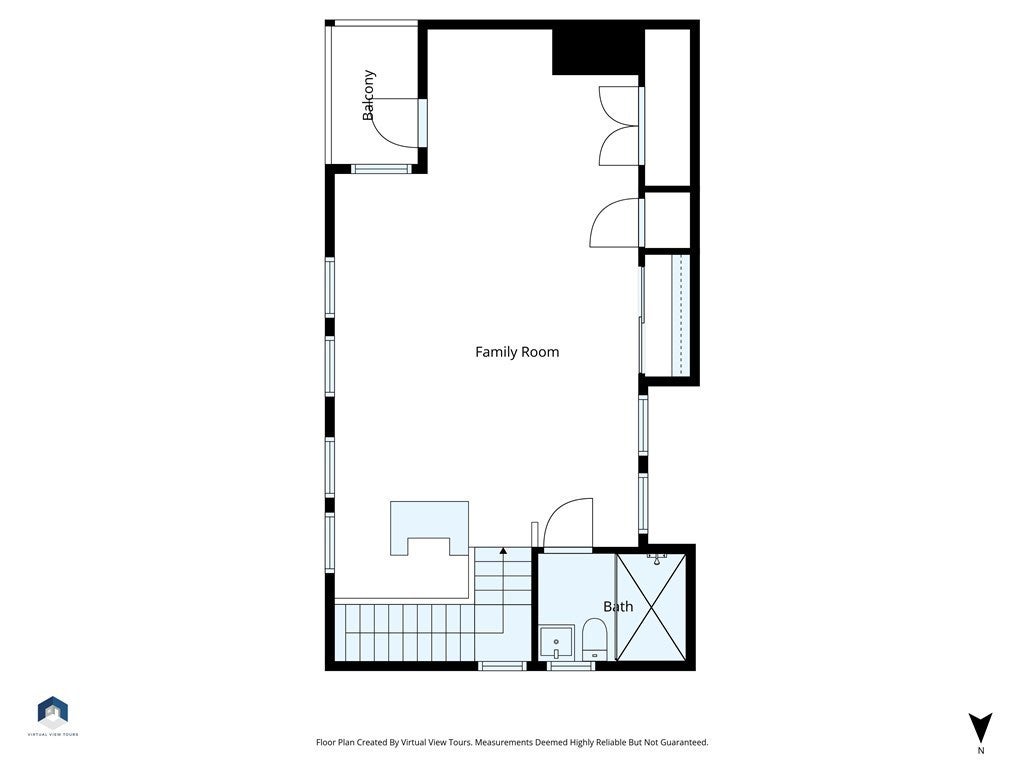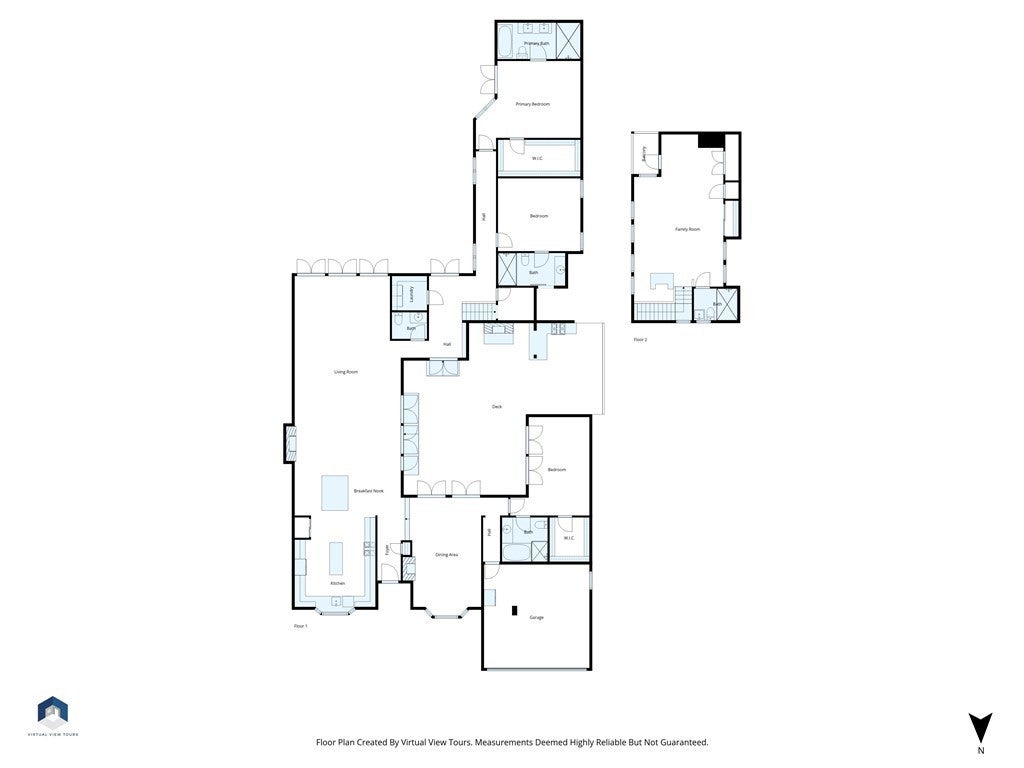- 4 Beds
- 5 Baths
- 3,866 Sqft
- .32 Acres
23110 Canzonet St
JUST REDUCED 150K! A One-of-a-Kind Walnut Acres Estate. Where Bespoke Design Meets California Living. Tucked in the highly coveted Walnut Acres of Woodland Hills—within one of the Valley’s best school districts—this extraordinary 3,866 sq fsq 4-bedroom, 5-bathroom residence is anything but cookie-cutter. Set on over a quarter-acre lot, the home offers a true backyard sanctuary, complete with award-winning, drought-tolerant landscaping, drip irrigation, and mature fruit trees including orange, pomegranate, lemon, and avocado. At the heart of the home, a stunning center open air courtyard built around a mature ash tree fills the interiors with natural light, creating a seamless connection between indoor and outdoor living. Every corner of the home reflects meticulous craftsmanship and refined design, from Restoration Hardware vanities to custom millwork and designer finishes throughout. All four bedrooms are ensuite, with the primary retreat featuring a steam shower, freestanding tub, and a hidden ceiling-mounted TV. The chef’s kitchen is a culinary masterpiece, equipped with top-of-the-line appliances, a custom pantry, and thoughtful designer details—perfect for both everyday living and entertaining. Entertain with ease in the custom game room and bar, complete with pool and ping pong tables, or step outside to the remastered pool, Trex deck, and fire pit under the stars. A detached art studio with a private garden offers a versatile space for creativity or relaxation, with potential for a 1,200 sq ft ADU (buyer to verify). Sustainability meets sophistication with an EV-ready garage and paid-off solar panels. This Walnut Acres estate isn’t just built—it’s crafted. Every room is a canvas, every detail a brushstroke. Experience the perfect blend of modern elegance, comfort, and functionality in one of Woodland Hills’ most desirable neighborhoods. Welcome to a home where California living is elevated to an art form.
Essential Information
- MLS® #SR25243023
- Price$2,699,000
- Bedrooms4
- Bathrooms5.00
- Full Baths5
- Square Footage3,866
- Acres0.32
- Year Built1952
- TypeResidential
- Sub-TypeSingle Family Residence
- StyleCraftsman
- StatusActive
Community Information
- Address23110 Canzonet St
- AreaWHLL - Woodland Hills
- CityWoodland Hills
- CountyLos Angeles
- Zip Code91367
Amenities
- Parking Spaces2
- ParkingGarage, Gated, One Space
- # of Garages2
- GaragesGarage, Gated, One Space
- ViewNeighborhood
- Has PoolYes
- PoolHeated, Private
Utilities
Cable Connected, Electricity Connected, Natural Gas Connected
Interior
- InteriorWood
- HeatingCentral, Forced Air
- CoolingCentral Air
- FireplaceYes
- # of Stories2
- StoriesTwo
Interior Features
Beamed Ceilings, Breakfast Bar, Built-in Features, Balcony, Separate/Formal Dining Room, High Ceilings, Open Floorplan, Pantry, Quartz Counters, Recessed Lighting, Wired for Sound, Main Level Primary, Primary Suite, Walk-In Closet(s)
Appliances
SixBurnerStove, Built-In Range, Double Oven, Dishwasher, Disposal, Gas Oven, Gas Range, Refrigerator, Tankless Water Heater, Vented Exhaust Fan
Fireplaces
Dining Room, Living Room, Outside
Exterior
- RoofShingle
Lot Description
ZeroToOneUnitAcre, Back Yard, Drip Irrigation/Bubblers, Front Yard, Landscaped, Rectangular Lot
Windows
Custom Covering(s), Double Pane Windows
School Information
- DistrictLos Angeles Unified
- ElementaryWoodlake
- HighEl Camino Charter
Additional Information
- Date ListedOctober 21st, 2025
- Days on Market34
Listing Details
- AgentDevany Valdez
- OfficeRodeo Realty
Price Change History for 23110 Canzonet St, Woodland Hills, (MLS® #SR25243023)
| Date | Details | Change |
|---|---|---|
| Price Reduced from $2,850,000 to $2,699,000 |
Devany Valdez, Rodeo Realty.
Based on information from California Regional Multiple Listing Service, Inc. as of November 24th, 2025 at 12:41am PST. This information is for your personal, non-commercial use and may not be used for any purpose other than to identify prospective properties you may be interested in purchasing. Display of MLS data is usually deemed reliable but is NOT guaranteed accurate by the MLS. Buyers are responsible for verifying the accuracy of all information and should investigate the data themselves or retain appropriate professionals. Information from sources other than the Listing Agent may have been included in the MLS data. Unless otherwise specified in writing, Broker/Agent has not and will not verify any information obtained from other sources. The Broker/Agent providing the information contained herein may or may not have been the Listing and/or Selling Agent.



