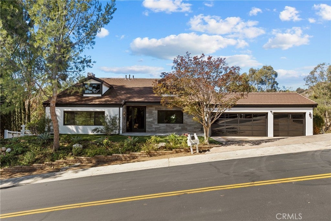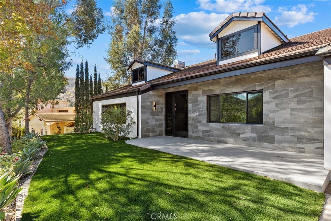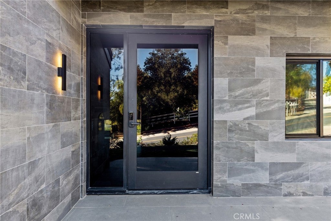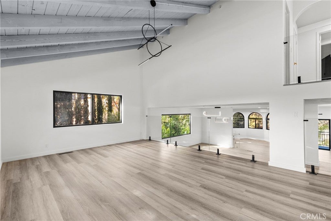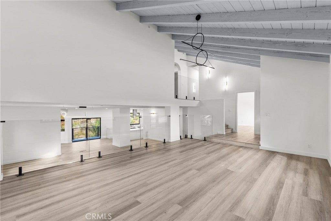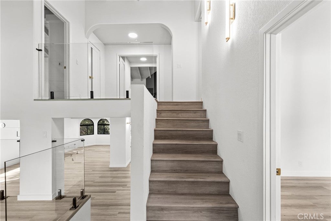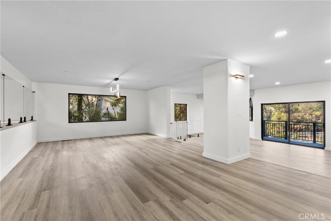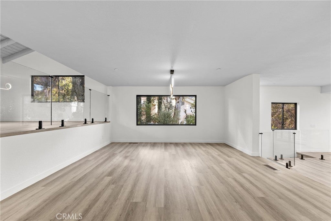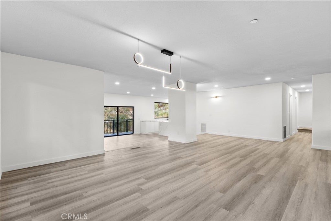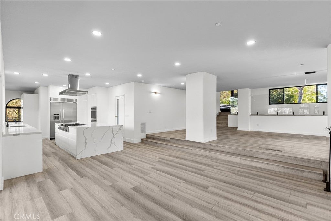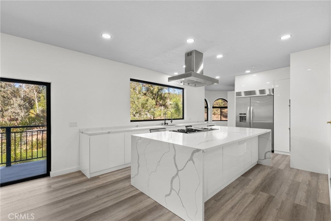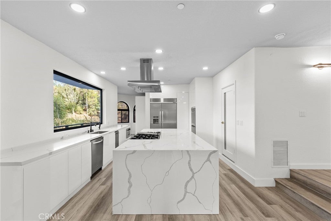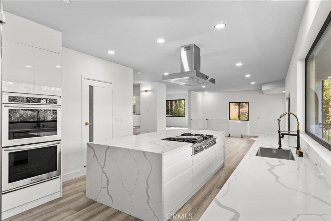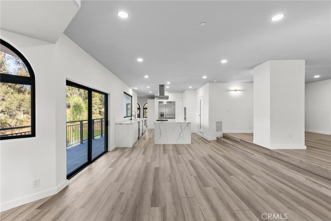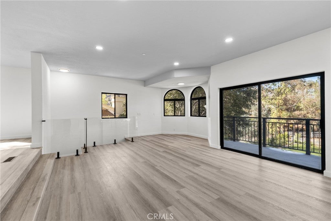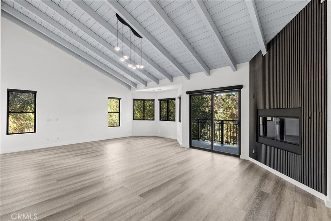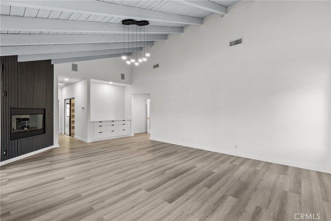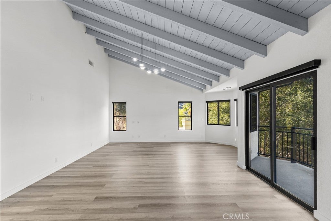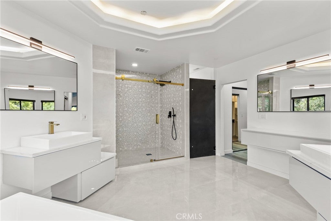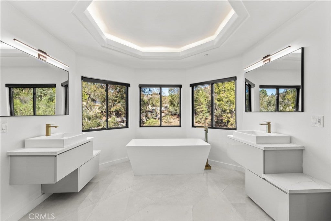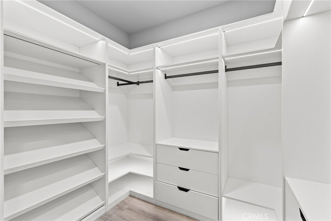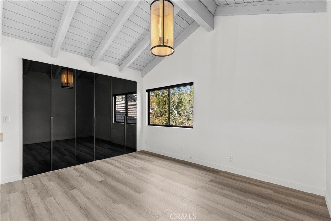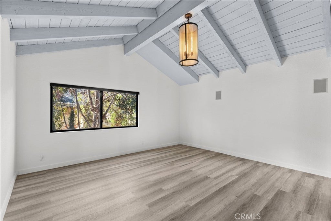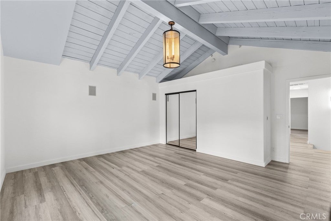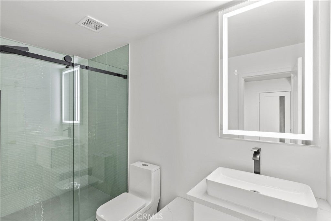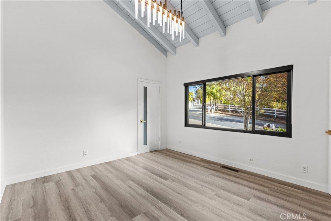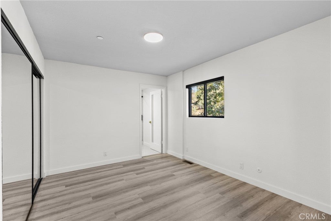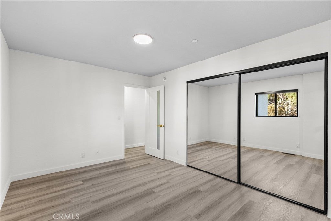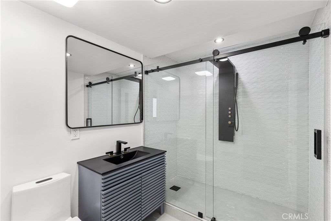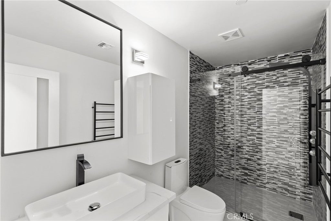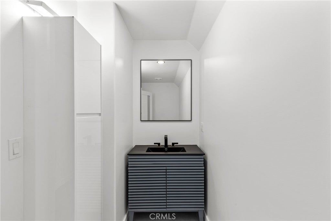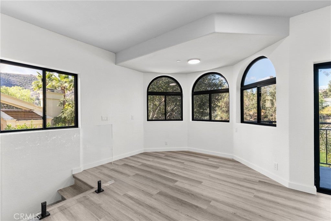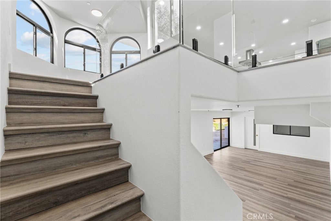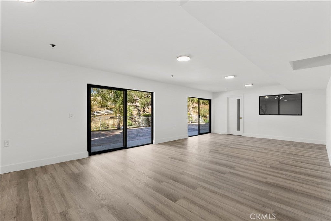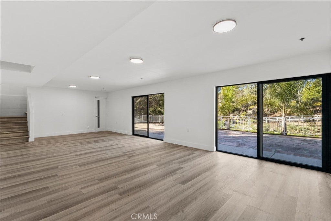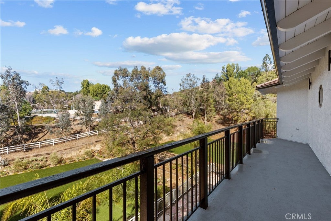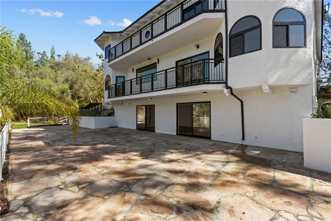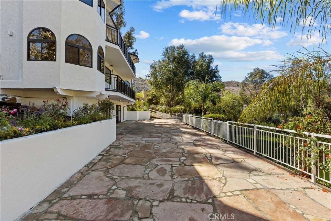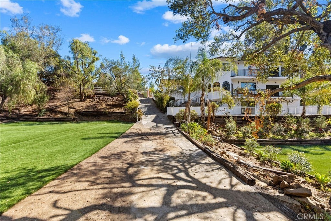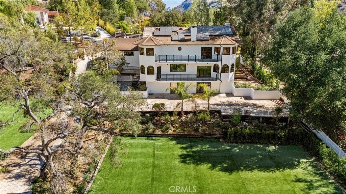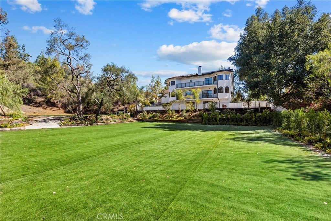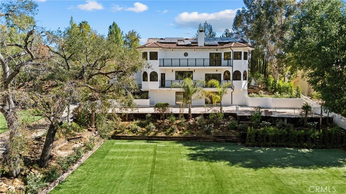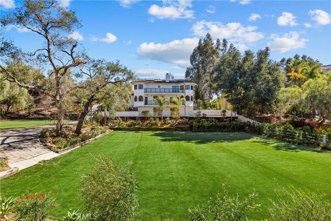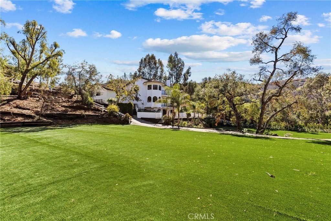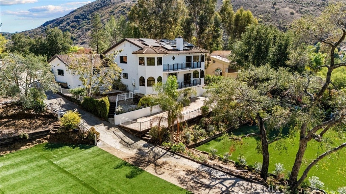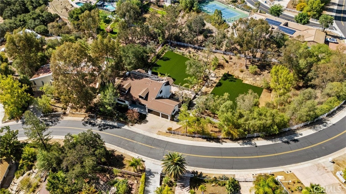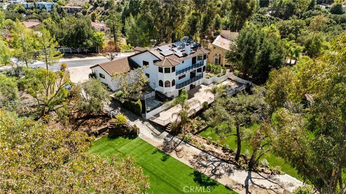- 5 Beds
- 5 Baths
- 4,581 Sqft
- 1.09 Acres
106 Buckskin
This exceptional Bell Canyon estate offers the perfect blend of luxury, privacy, and modern comfort. The custom-designed residence showcases a bright open floor plan filled with natural light, featuring a gourmet chef’s kitchen, multiple living and dining areas, and a spacious primary suite with a spa-inspired ensuite bathroom, walk-in closet, and private balcony. Additional balconies throughout the home capture stunning canyon and sunset views, while the expansive lower level provides versatile space ideal for a media room, gym, or guest quarters. Every detail has been thoughtfully renovated with high-end finishes, creating a contemporary yet inviting atmosphere. Nestled within the prestigious guard-gated community of Bell Canyon, residents enjoy premium security, scenic surroundings, and access to top-rated LVUSD schools. Move-in ready and beautifully updated, this home offers a rare opportunity to experience refined living in one of the area’s most sought-after neighborhoods. Schedule your private tour today!
Essential Information
- MLS® #SR25244135
- Price$19,900
- Bedrooms5
- Bathrooms5.00
- Full Baths4
- Half Baths1
- Square Footage4,581
- Acres1.09
- Year Built1975
- TypeResidential Lease
- Sub-TypeSingle Family Residence
- StatusActive
Community Information
- Address106 Buckskin
- AreaBC - Bell Canyon
- CityBell Canyon
- CountyVentura
- Zip Code91307
Amenities
- Parking Spaces3
- # of Garages3
- ViewCanyon, Hills
- PoolNone
Utilities
None, Association Dues, Gardener
Interior
- InteriorVinyl
- HeatingCentral, Fireplace(s)
- CoolingCentral Air, Gas
- FireplaceYes
- FireplacesPrimary Bedroom
- # of Stories3
- StoriesThree Or More
Interior Features
Balcony, Separate/Formal Dining Room, High Ceilings, Open Floorplan, Pantry, Recessed Lighting, Bedroom on Main Level, Primary Suite, Walk-In Closet(s)
Appliances
SixBurnerStove, Convection Oven, Double Oven, Dishwasher, Gas Cooktop, Gas Oven, Ice Maker, Microwave, Refrigerator, Vented Exhaust Fan
Exterior
- ExteriorStucco
- ConstructionStucco
Lot Description
Back Yard, Drip Irrigation/Bubblers, Front Yard, Landscaped, Yard
School Information
- DistrictLas Virgenes
Additional Information
- Date ListedOctober 14th, 2025
- Days on Market64
Listing Details
- AgentFarhad Sami
- OfficeHawk Mgmt, Inc.
Price Change History for 106 Buckskin, Bell Canyon, (MLS® #SR25244135)
| Date | Details | Change |
|---|---|---|
| Price Reduced from $22,500 to $19,900 |
Farhad Sami, Hawk Mgmt, Inc..
Based on information from California Regional Multiple Listing Service, Inc. as of December 24th, 2025 at 8:55am PST. This information is for your personal, non-commercial use and may not be used for any purpose other than to identify prospective properties you may be interested in purchasing. Display of MLS data is usually deemed reliable but is NOT guaranteed accurate by the MLS. Buyers are responsible for verifying the accuracy of all information and should investigate the data themselves or retain appropriate professionals. Information from sources other than the Listing Agent may have been included in the MLS data. Unless otherwise specified in writing, Broker/Agent has not and will not verify any information obtained from other sources. The Broker/Agent providing the information contained herein may or may not have been the Listing and/or Selling Agent.



