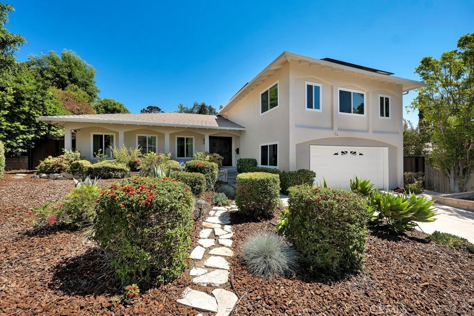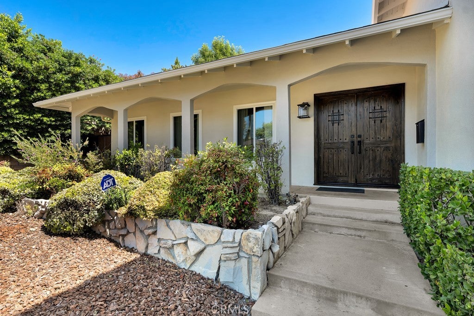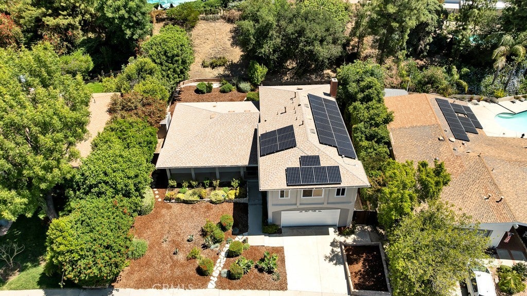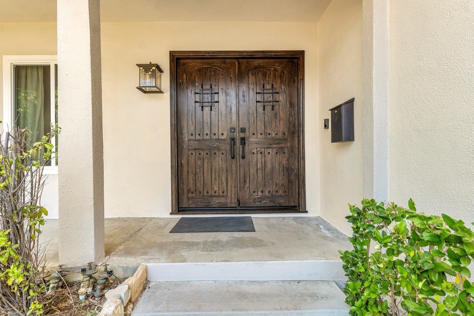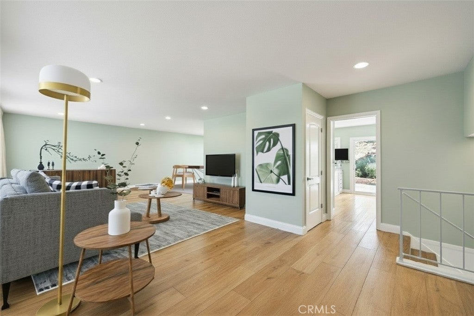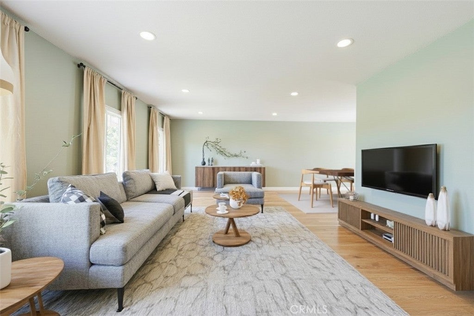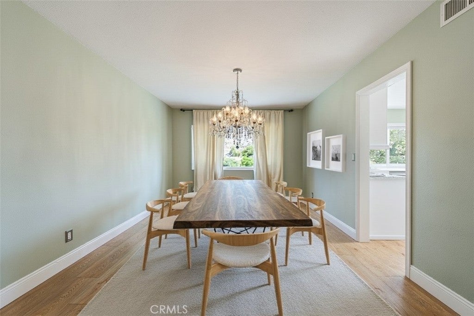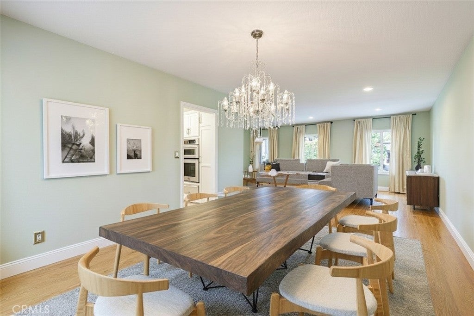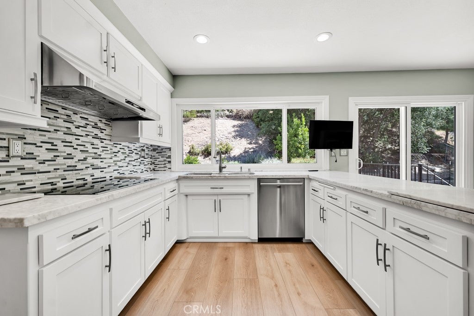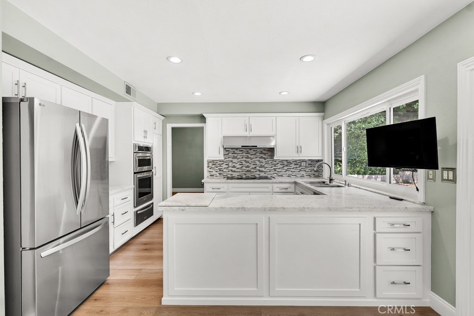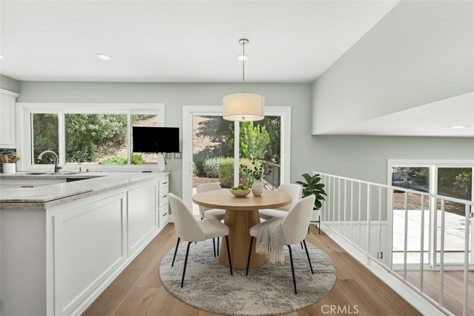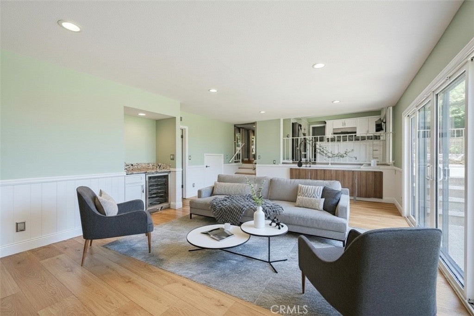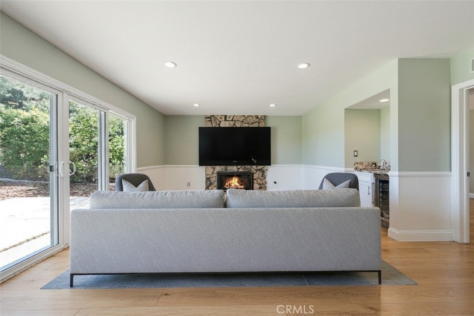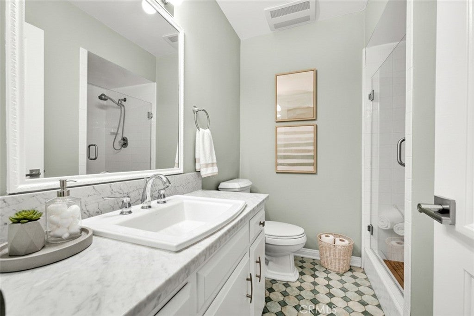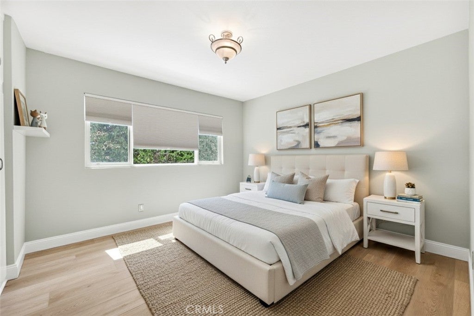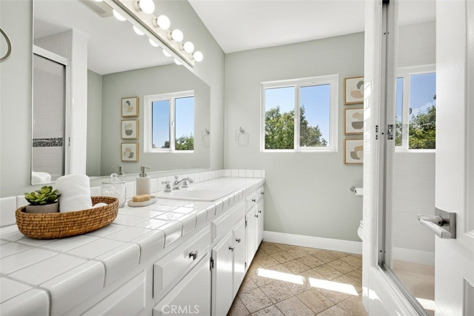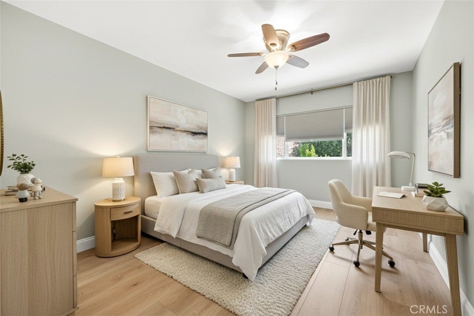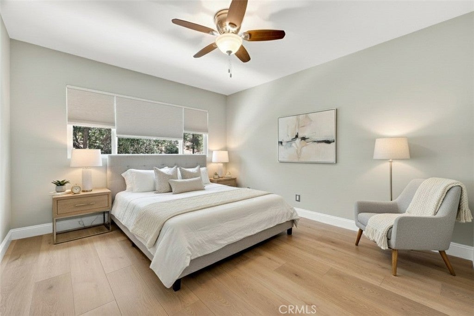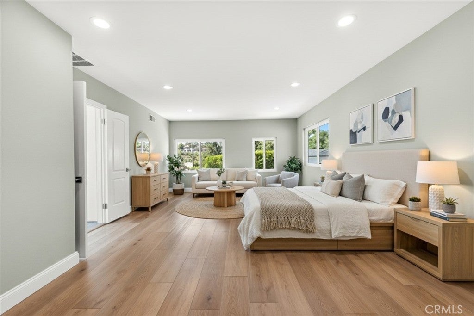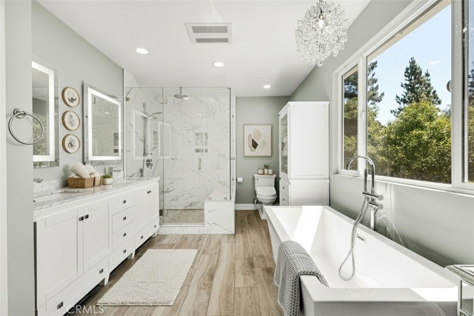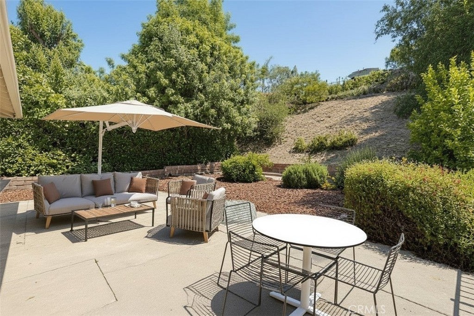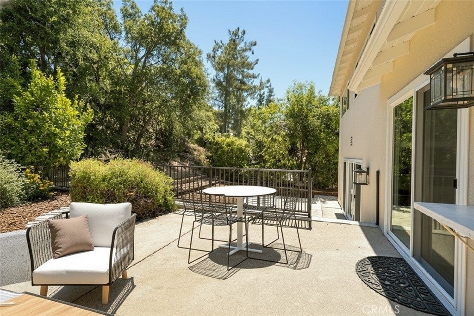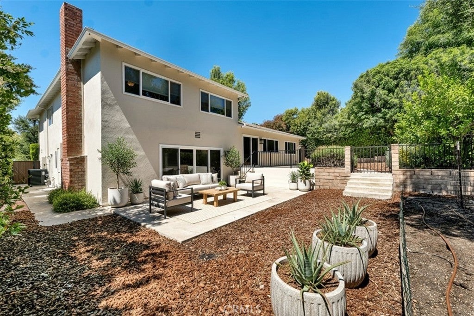- 4 Beds
- 3 Baths
- 2,762 Sqft
- .26 Acres
12444 Marva Avenue
Designed for effortless entertaining, this tastefully updated Buckingham Estates jewel combines elegance, function, and modern comfort. An inviting tri-level layout features open living and dining spaces centered around a striking stone fireplace. The chef’s kitchen is equipped with a KitchenAid convection oven/microwave, KitchenAid warming drawer, GE cooktop, and Bosch dishwasher surrounded by Carrara Marble counters—perfect for hosting or everyday meals. A convenient downstairs bedroom and full bath with Carrara marble vanity and direct garage access are ideal for guests or extended family. Upstairs, the spacious primary suite includes a sitting area and a renovated, spa-inspired bath with premium finishes. Additional updates include new windows, SPC wide-plank flooring, fresh interior and exterior paint, updated roof, copper plumbing, replaced sewer line, and paid-off solar for lower utility costs. The terraced two-level backyard invites gatherings with multiple patios, a Carrara marble-topped serving ledge, raised garden beds, and generous space for a future pool. Pre-inspected for buyer confidence; report available.
Essential Information
- MLS® #SR25246321
- Price$1,349,000
- Bedrooms4
- Bathrooms3.00
- Full Baths3
- Square Footage2,762
- Acres0.26
- Year Built1969
- TypeResidential
- Sub-TypeSingle Family Residence
- StyleTraditional
- StatusActive
Community Information
- Address12444 Marva Avenue
- AreaGH - Granada Hills
- CityGranada Hills
- CountyLos Angeles
- Zip Code91344
Amenities
- Parking Spaces2
- # of Garages2
- ViewNone
- PoolNone
Interior
- InteriorVinyl
- AppliancesConvection Oven
- HeatingCentral, Solar
- CoolingCentral Air, Dual
- FireplaceYes
- FireplacesFamily Room
- # of Stories2
- StoriesMulti/Split
Interior Features
Wet Bar, Breakfast Area, Separate/Formal Dining Room, Primary Suite
Exterior
- ExteriorCopper Plumbing
- Lot DescriptionZeroToOneUnitAcre
- ConstructionCopper Plumbing
School Information
- DistrictLos Angeles Unified
Additional Information
- Date ListedOctober 22nd, 2025
- Days on Market16
- ZoningLARE11
Listing Details
- AgentDavid Friedman
- OfficeKeller Williams VIP Properties
David Friedman, Keller Williams VIP Properties.
Based on information from California Regional Multiple Listing Service, Inc. as of November 8th, 2025 at 7:45am PST. This information is for your personal, non-commercial use and may not be used for any purpose other than to identify prospective properties you may be interested in purchasing. Display of MLS data is usually deemed reliable but is NOT guaranteed accurate by the MLS. Buyers are responsible for verifying the accuracy of all information and should investigate the data themselves or retain appropriate professionals. Information from sources other than the Listing Agent may have been included in the MLS data. Unless otherwise specified in writing, Broker/Agent has not and will not verify any information obtained from other sources. The Broker/Agent providing the information contained herein may or may not have been the Listing and/or Selling Agent.



