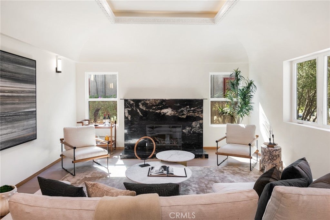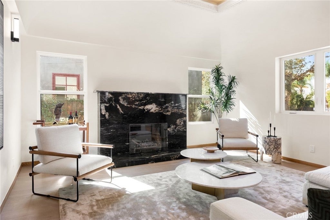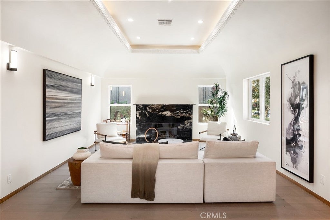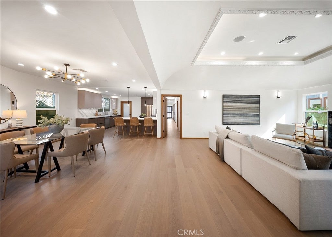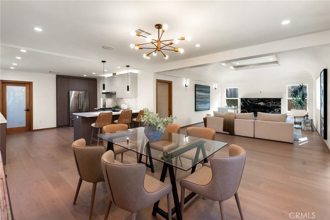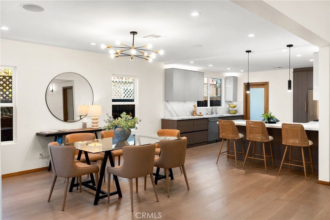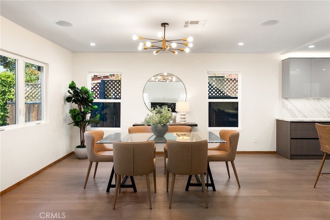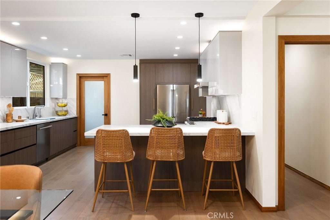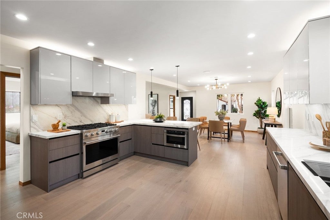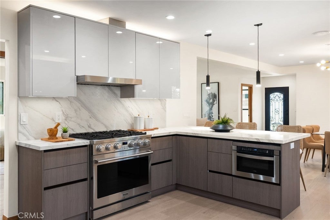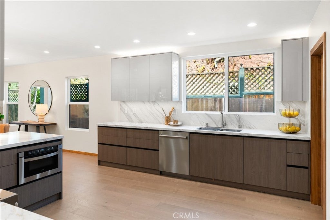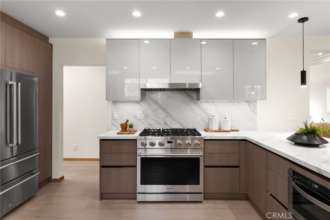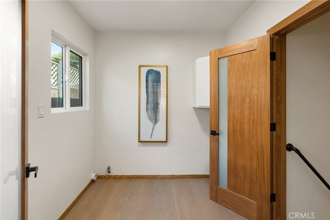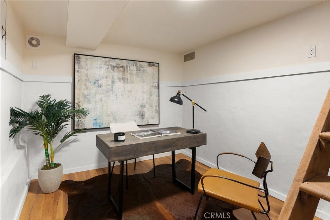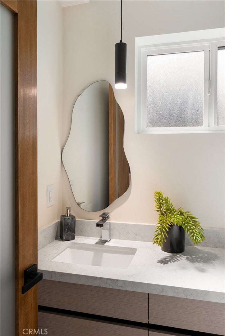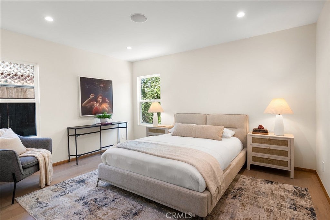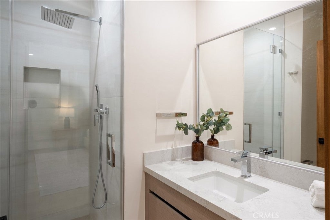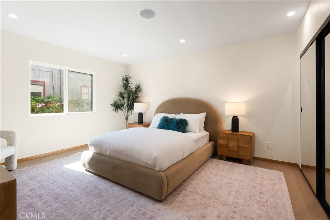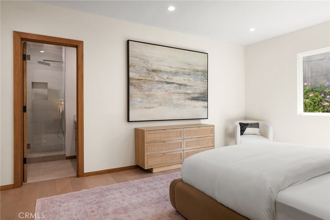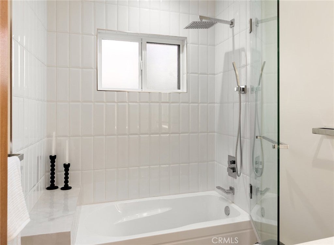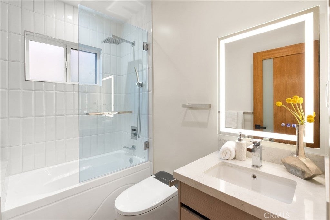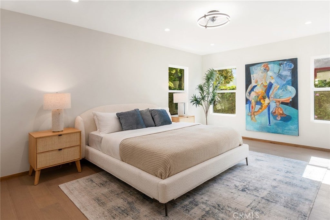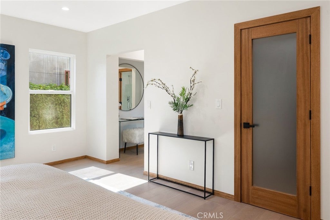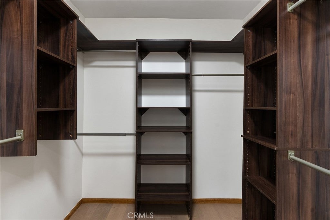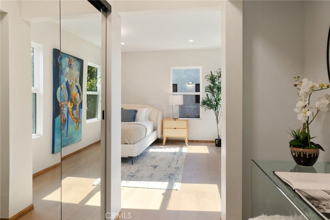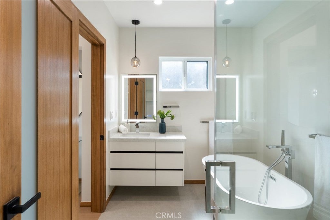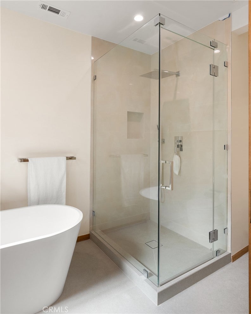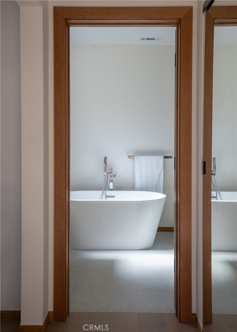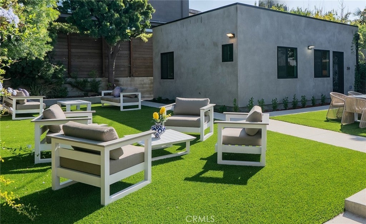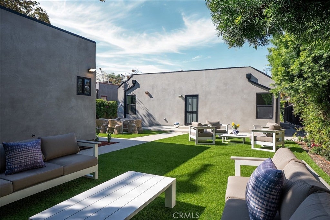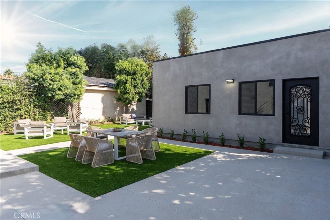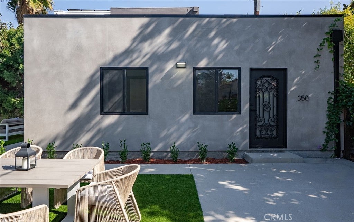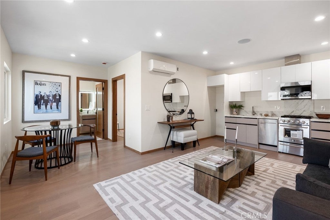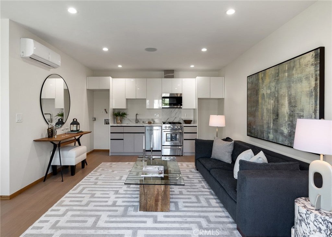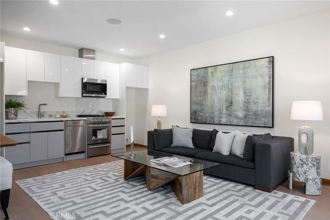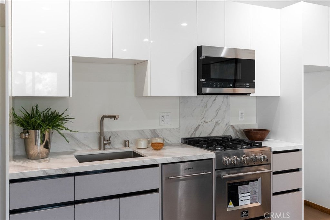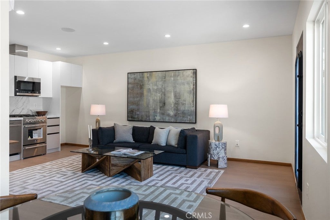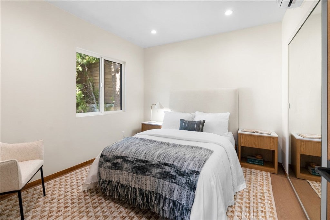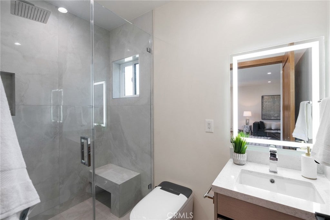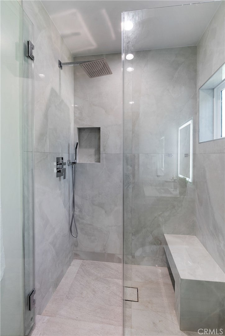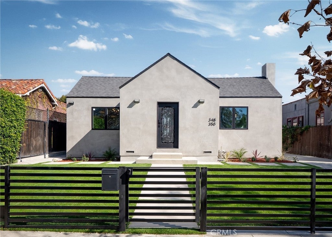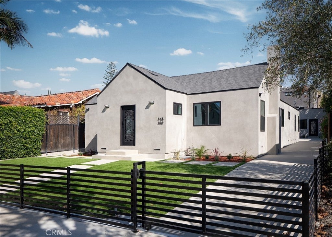- 4 Beds
- 5 Baths
- 2,880 Sqft
- .16 Acres
348 S Orange Drive
Welcome to this stunning, newly remodeled contemporary residence that beautifully blends timeless Spanish character with modern design and luxury finishes. Step into this fully reimagined 2025 remodel, a gated and private 4-bedroom, 4.5-bath home where every detail reflects high-end craftsmanship and sophisticated style. As you enter the home, you’re immediately greeted by an inviting open-concept floor plan that seamlessly connects the dining area, kitchen, and living room. Natural light floods the space through large windows, highlighting the white oak floors, recessed lighting, skylights, and designer fixtures that bring warmth and modern elegance throughout. The chef’s kitchen is a show-stopping centerpiece, featuring professional-grade appliances, custom cabinetry, and stone-slab countertops designed for dining and entertaining. A dedicated laundry and storage room leads to a versatile basement, perfect for a home office, gym, or creative studio. The adjacent dining area offers an ideal setting for gatherings, while the spacious living room with its statement fireplace provides a cozy focal point for relaxing or entertaining guests. The primary suite is a peaceful retreat, complete with a large walk-in closet, a built-in closet & make-up area. A spa-inspired bathroom with a walking shower & a soaking tub. All bedrooms are en-suite with generous closet space, built-in sound systems, and motion lighting for modern comfort. The private backyard oasis offers lush landscaping, artificial grass, and plenty of room for dining, entertaining, or adding a future pool or spa. The detached ADU includes a 1-bedroom, 1-bath layout with its own living room, dining area, and kitchen, ideal for guests, extended family, or additional rental income. Every major system has been replaced, including electrical, plumbing, roof, and much more. The property also features a sound system, security cameras, motion lighting, and custom built-in cabinets and bookshelves. The front yard provides additional outdoor space to enjoy the charming neighborhood atmosphere, the perfect balance of privacy and community. Moments from Hancock Park, Larchmont Village, 3rd Street, The Grove, Hollywood, premier dining and shopping centers, this home offers the very best of California living in a vibrant yet peaceful central Los Angeles neighborhood, all within the top-rated Third Street School District. Come experience this exceptional home for yourself, fall in love, and call it home.
Essential Information
- MLS® #SR25248289
- Price$2,895,000
- Bedrooms4
- Bathrooms5.00
- Full Baths4
- Half Baths1
- Square Footage2,880
- Acres0.16
- Year Built1924
- TypeResidential
- Sub-TypeSingle Family Residence
- StyleContemporary
- StatusActive
Community Information
- Address348 S Orange Drive
- AreaC18 - Hancock Park-Wilshire
- CityLos Angeles
- CountyLos Angeles
- Zip Code90036
Amenities
- Parking Spaces2
- # of Garages2
- ViewNeighborhood, None
- PoolNone
Utilities
Electricity Available, Electricity Connected, Natural Gas Available, Phone Available, Sewer Connected, Water Connected, Sewer Available, Water Available
Parking
Driveway, Gated, Private, RV Access/Parking, RV Potential
Garages
Driveway, Gated, Private, RV Access/Parking, RV Potential
Interior
- InteriorTile, Wood
- HeatingCentral
- CoolingCentral Air, Zoned
- FireplaceYes
- FireplacesFamily Room
- # of Stories1
- StoriesOne
Interior Features
Breakfast Bar, Built-in Features, Separate/Formal Dining Room, Eat-in Kitchen, High Ceilings, Open Floorplan, Pantry, Quartz Counters, Recessed Lighting, Storage, Smart Home, Wired for Data, All Bedrooms Down, Bedroom on Main Level, Main Level Primary, Primary Suite, Walk-In Pantry, Crown Molding, In-Law Floorplan, Stone Counters, Tray Ceiling(s)
Appliances
SixBurnerStove, Built-In Range, Dishwasher, Disposal, Microwave, Refrigerator, Range Hood, Tankless Water Heater
Exterior
- ExteriorCopper Plumbing
- Exterior FeaturesRain Gutters
- RoofShingle
- ConstructionCopper Plumbing
Lot Description
ZeroToOneUnitAcre, Back Yard, Front Yard, Sprinklers In Rear, Sprinkler System, Yard, Garden, Sprinklers In Front, Walkstreet
School Information
- DistrictLos Angeles Unified
Additional Information
- Date ListedOctober 28th, 2025
- Days on Market26
Listing Details
- AgentRosalyne Cohen
- OfficeBeverly and Company, Inc.
Rosalyne Cohen, Beverly and Company, Inc..
Based on information from California Regional Multiple Listing Service, Inc. as of November 23rd, 2025 at 12:45pm PST. This information is for your personal, non-commercial use and may not be used for any purpose other than to identify prospective properties you may be interested in purchasing. Display of MLS data is usually deemed reliable but is NOT guaranteed accurate by the MLS. Buyers are responsible for verifying the accuracy of all information and should investigate the data themselves or retain appropriate professionals. Information from sources other than the Listing Agent may have been included in the MLS data. Unless otherwise specified in writing, Broker/Agent has not and will not verify any information obtained from other sources. The Broker/Agent providing the information contained herein may or may not have been the Listing and/or Selling Agent.



