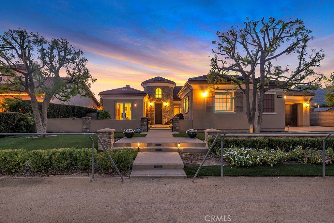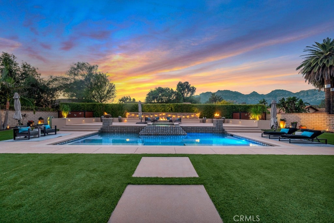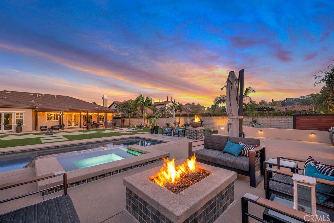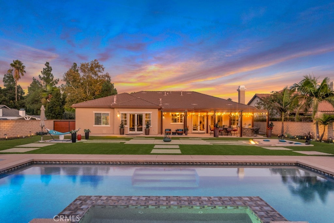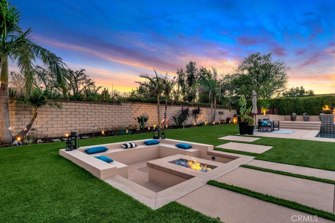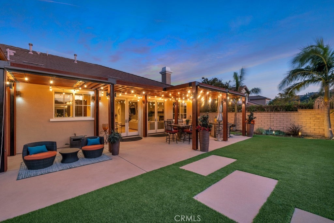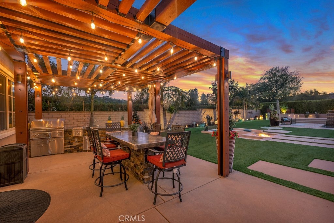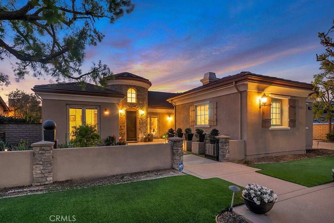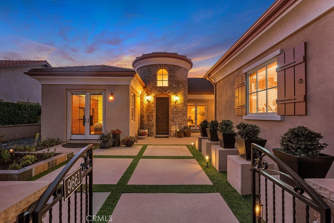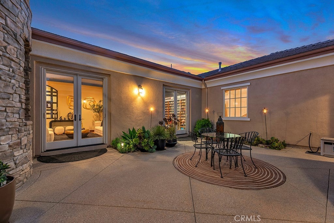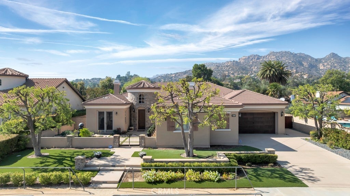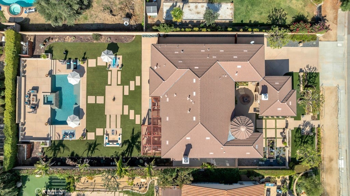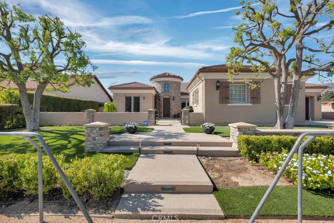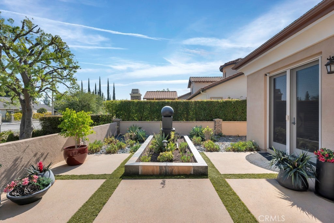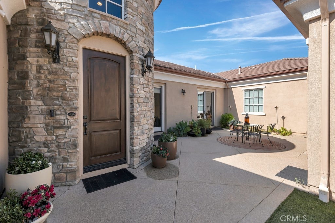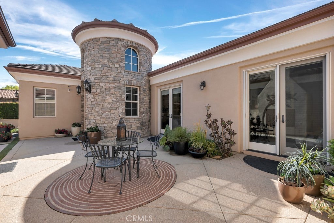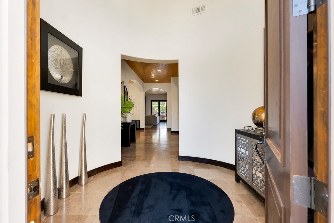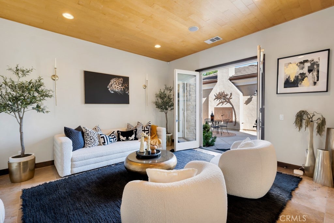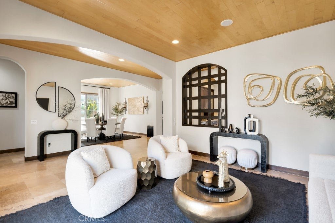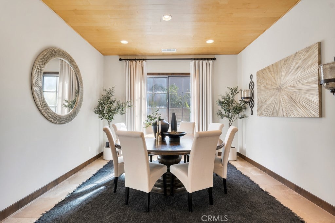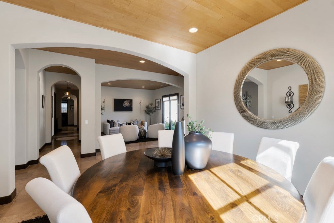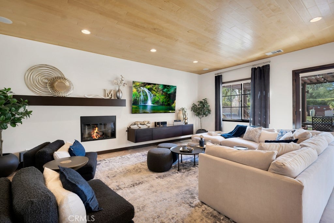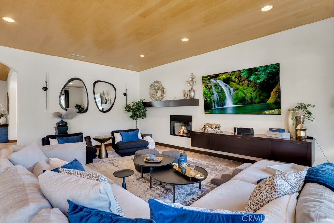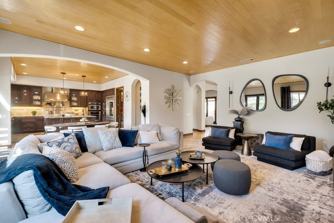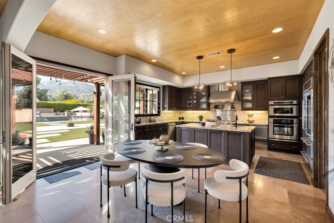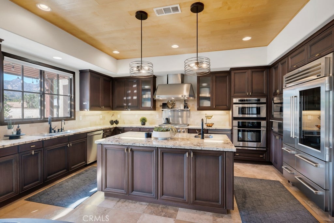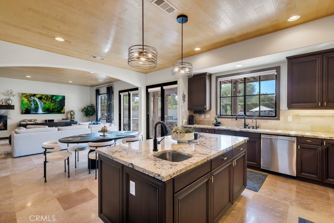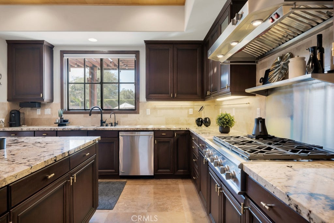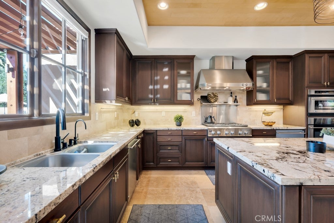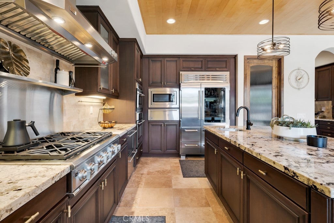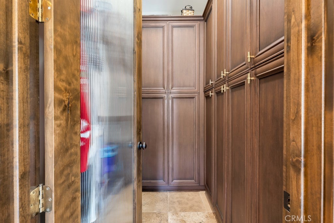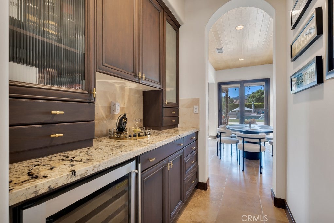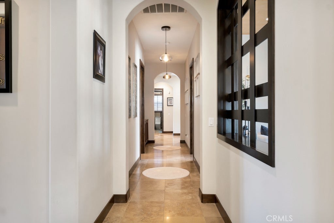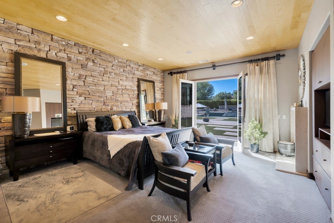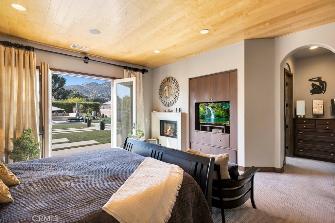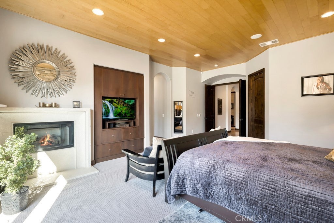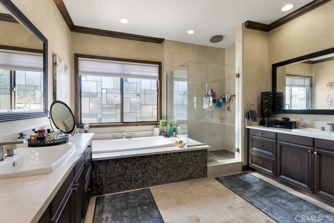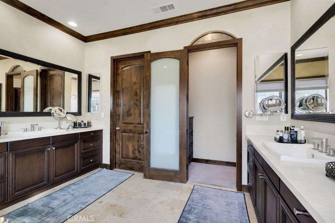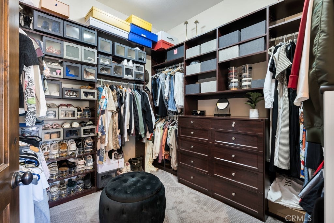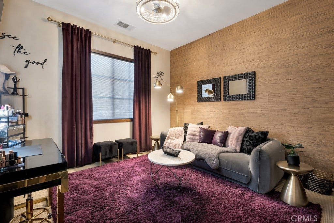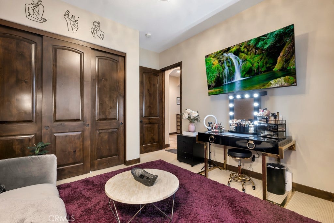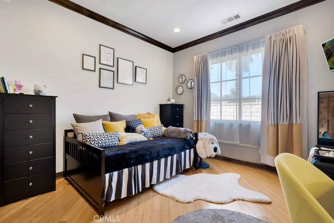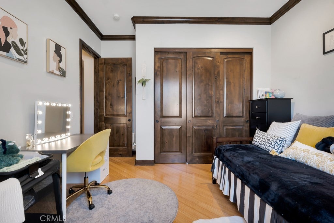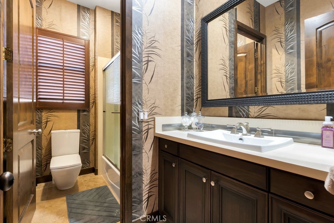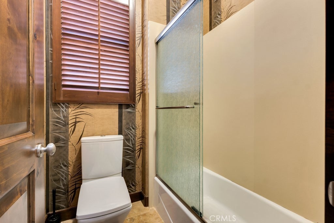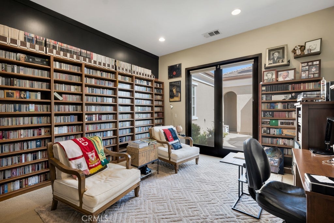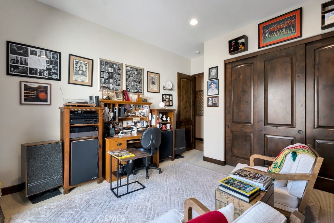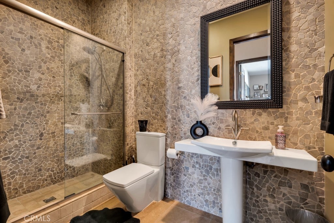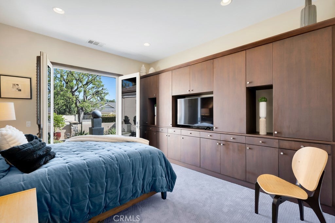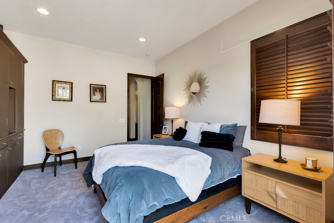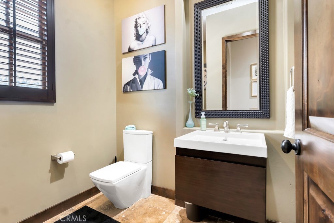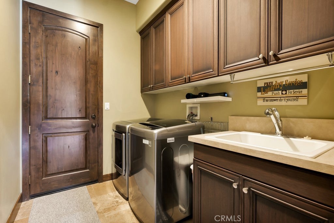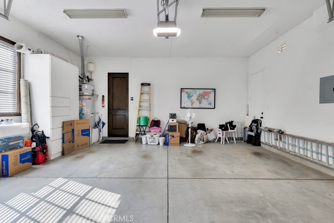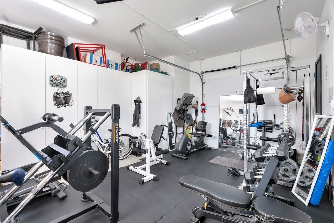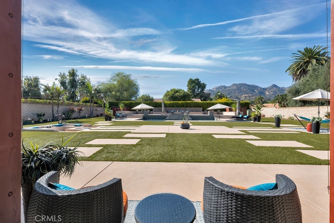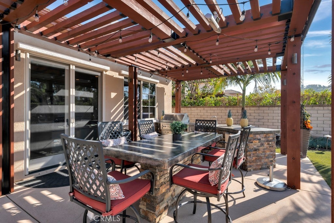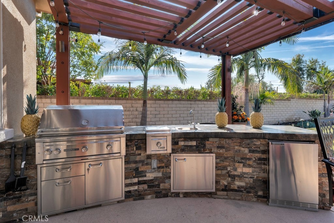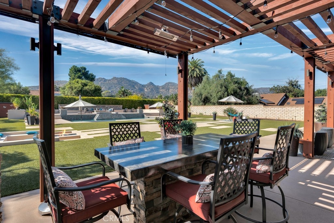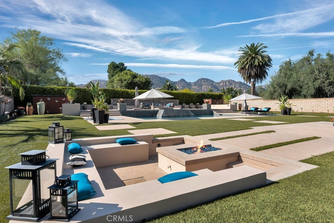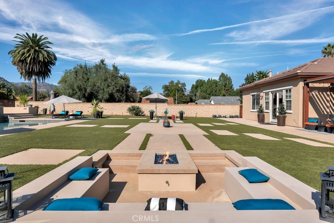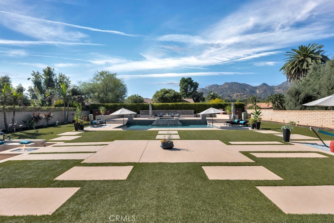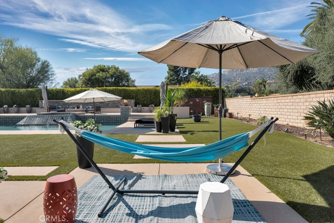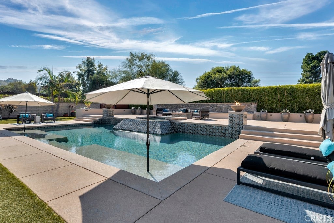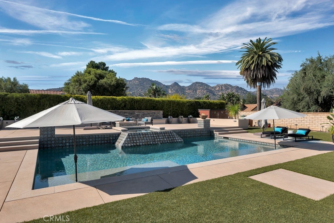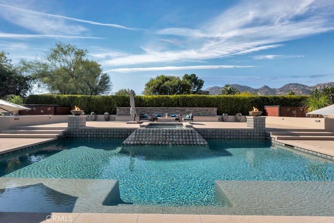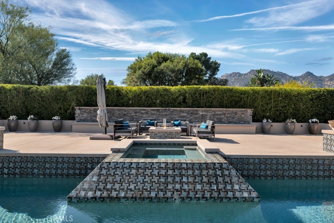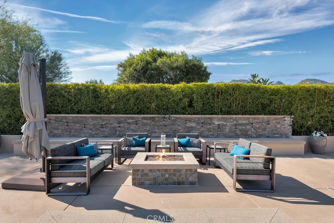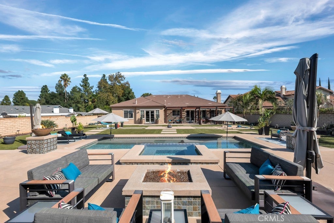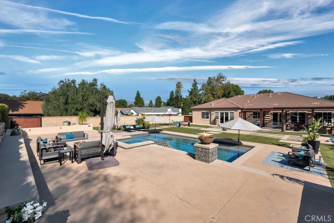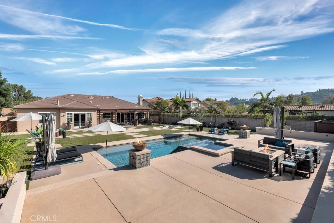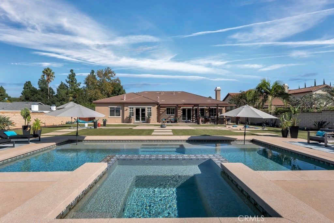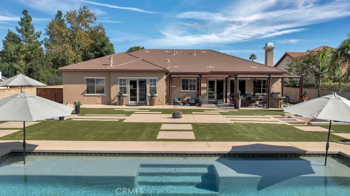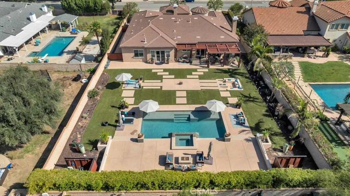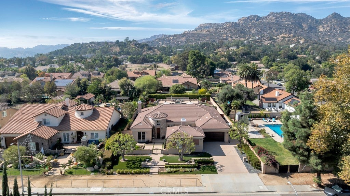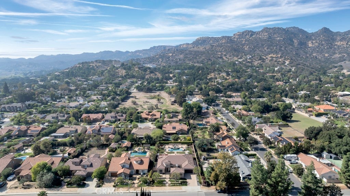- 5 Beds
- 4 Baths
- 3,737 Sqft
- .45 Acres
9661 Shoup Avenue
BACK ON MARKET DUE TO BUYER NOT PERFORMING - Welcome to this stunning Modern Tuscan single-story estate in the highly sought-after Rancho Paso Fino community of Chatsworth. Built in 2006 and once serving as one of the original model homes, this 5-bedroom, 3.5-bath residence offers 3,737 sq ft of designer living space on a nearly 20,000 sq ft lot. Every detail has been thoughtfully curated, blending timeless architecture with luxurious modern upgrades throughout. A private front courtyard with a cozy outdoor fireplace and lush landscaping creates a grand first impression, with potential for a beautiful water feature. Inside, a breathtaking grand foyer with soaring ceilings opens to the elegant family room with French doors to the courtyard and a formal dining room opposite the central hallway. The expansive living room features a gas fireplace and custom entertainment center, seamlessly connecting to the chef’s kitchen complete with top-of-the-line Monogram appliances, granite countertops, a large center island with sink, and stunning backyard views from every window. Additional highlights include a generous walk-in pantry and a butler’s pantry with a wine refrigerator and space for casual dining. The residential wing features three spacious guest bedrooms—one with direct courtyard access, ideal for a home office—two full bathrooms, and ample linen storage. The luxurious primary suite offers an electric fireplace, French doors to the backyard, a large walk-in closet, and a spa-inspired ensuite with dual vanities, a soaking tub, and a walk-in shower. A fifth bedroom near the entry provides flexibility as a guest suite, home office, or maid’s quarters, complete with an adjacent half bath. Outdoor living is truly resort-style, featuring a PebbleTec pool, sunken fire pit lounge, additional fire features, built-in BBQ pavilion, and exquisite landscaping with lighting throughout. The property also includes a two-car attached garage, a detached one-car garage currently used as a gym, and a side driveway with RV potential. Additional upgrades include bamboo plank ceilings, travertine flooring, a hard-wired camera system, and a whole-home audio system. Don’t miss this rare opportunity to own a fully upgraded Modern Tuscan estate in Rancho Paso Fino—just minutes from scenic horse trails, hiking paths, parks, and sweeping mountain views.
Essential Information
- MLS® #SR25248796
- Price$2,195,000
- Bedrooms5
- Bathrooms4.00
- Full Baths3
- Half Baths1
- Square Footage3,737
- Acres0.45
- Year Built2006
- TypeResidential
- Sub-TypeSingle Family Residence
- StyleContemporary, Mediterranean
- StatusActive Under Contract
Community Information
- Address9661 Shoup Avenue
- AreaCHT - Chatsworth
- CityChatsworth
- CountyLos Angeles
- Zip Code91311
Amenities
- AmenitiesHorse Trails, Other
- Parking Spaces3
- # of Garages3
- Has PoolYes
- PoolIn Ground, Private, Pebble
Utilities
Cable Available, Electricity Connected, Natural Gas Connected, Phone Available, Sewer Connected, Water Connected
Parking
Driveway, Garage, Door-Multi, Garage Faces Front, RV Access/Parking, RV Potential
Garages
Driveway, Garage, Door-Multi, Garage Faces Front, RV Access/Parking, RV Potential
View
Mountain(s), City Lights, Neighborhood
Interior
- InteriorTile, Carpet
- HeatingCentral
- CoolingCentral Air, Zoned
- FireplaceYes
- # of Stories1
- StoriesOne
Interior Features
All Bedrooms Down, Dry Bar, Eat-in Kitchen, Granite Counters, High Ceilings, In-Law Floorplan, Pantry, Primary Suite, Recessed Lighting, Separate/Formal Dining Room, Stone Counters, Walk-In Closet(s), Walk-In Pantry
Appliances
Dishwasher, Disposal, Double Oven, Electric Range, Electric Water Heater, Gas Cooktop, Gas Range, Microwave, Range Hood, Refrigerator, Water Heater
Fireplaces
Primary Bedroom, Electric, Family Room, Gas, Outside
Exterior
- Exterior FeaturesBarbecue
Windows
Double Pane Windows, Screens, Shutters
School Information
- DistrictLos Angeles Unified
Additional Information
- Date ListedOctober 29th, 2025
- Days on Market60
- HOA Fees540
- HOA Fees Freq.Annually
Listing Details
- AgentCody Brown
- OfficeRodeo Realty
Price Change History for 9661 Shoup Avenue, Chatsworth, (MLS® #SR25248796)
| Date | Details | Change |
|---|---|---|
| Status Changed from Active to Active Under Contract | – | |
| Status Changed from Active Under Contract to Active | – | |
| Status Changed from Active to Active Under Contract | – |
Cody Brown, Rodeo Realty.
Based on information from California Regional Multiple Listing Service, Inc. as of December 28th, 2025 at 2:56am PST. This information is for your personal, non-commercial use and may not be used for any purpose other than to identify prospective properties you may be interested in purchasing. Display of MLS data is usually deemed reliable but is NOT guaranteed accurate by the MLS. Buyers are responsible for verifying the accuracy of all information and should investigate the data themselves or retain appropriate professionals. Information from sources other than the Listing Agent may have been included in the MLS data. Unless otherwise specified in writing, Broker/Agent has not and will not verify any information obtained from other sources. The Broker/Agent providing the information contained herein may or may not have been the Listing and/or Selling Agent.



