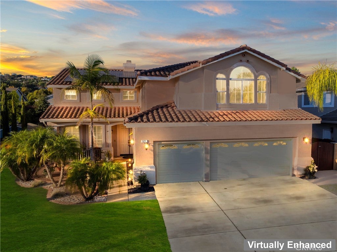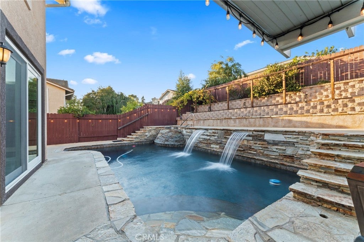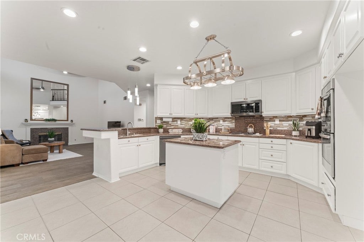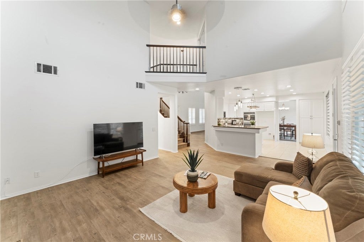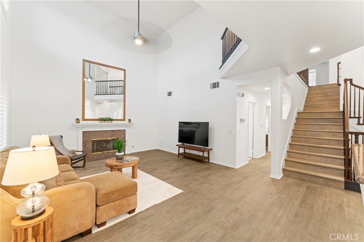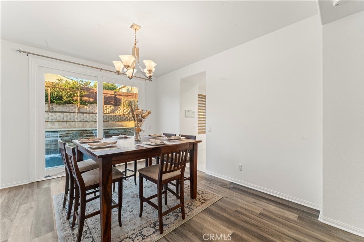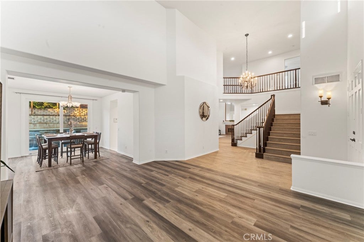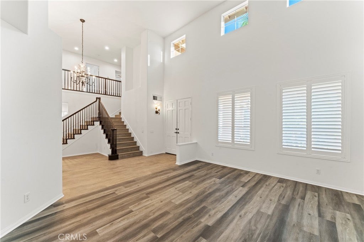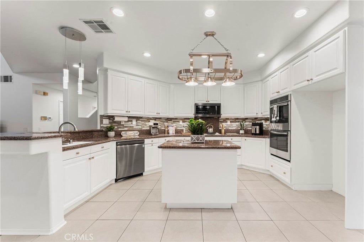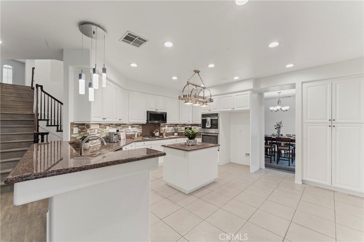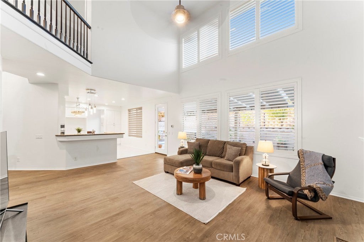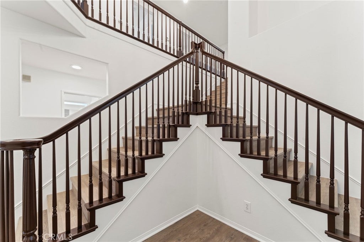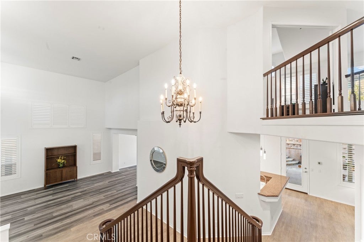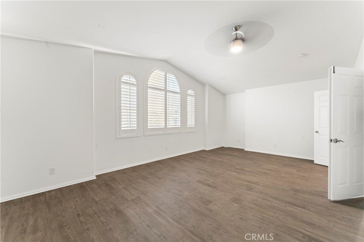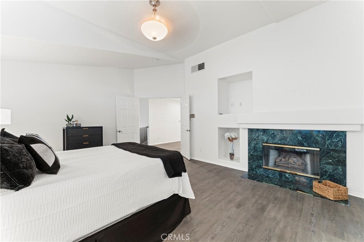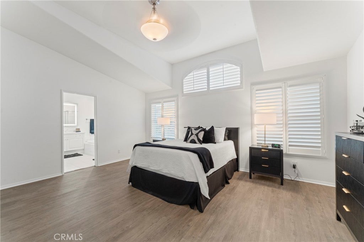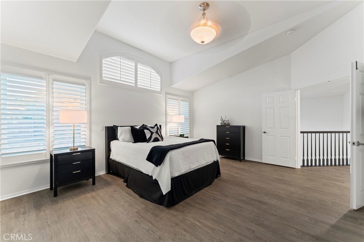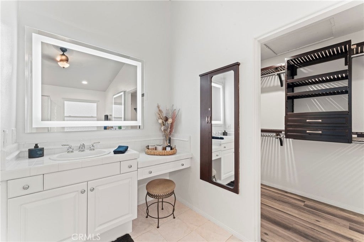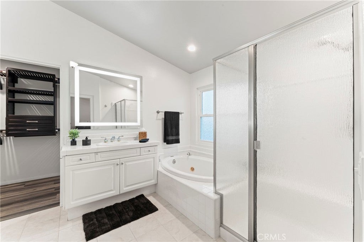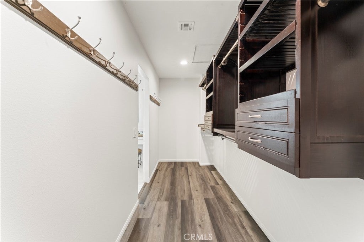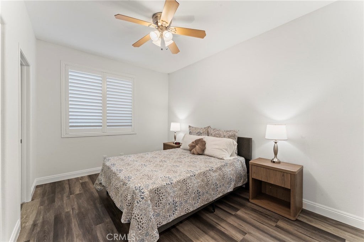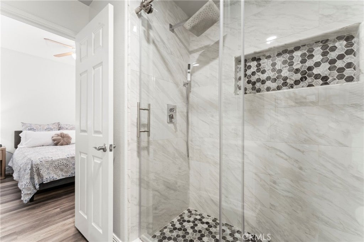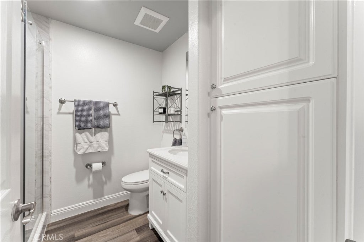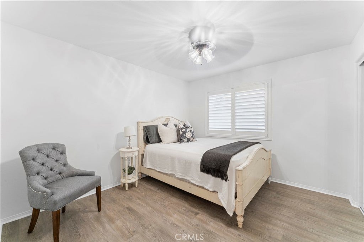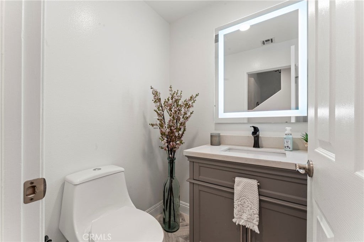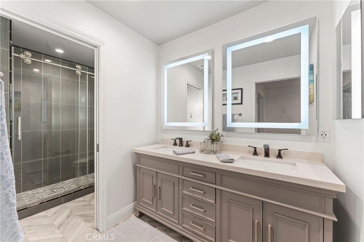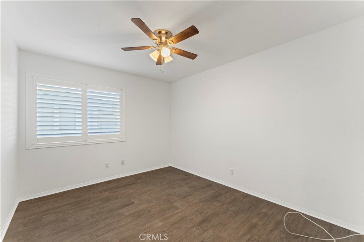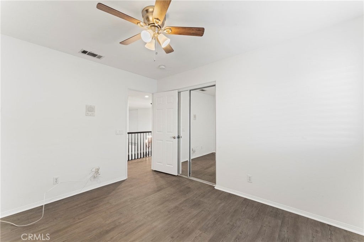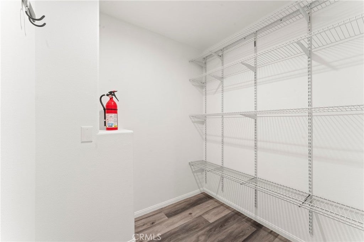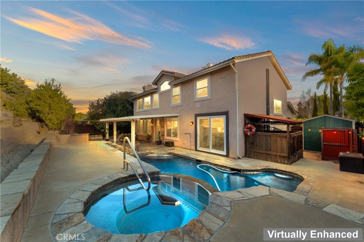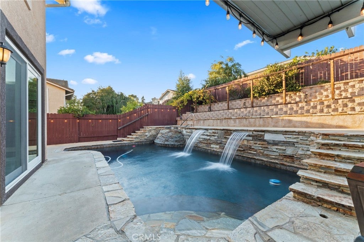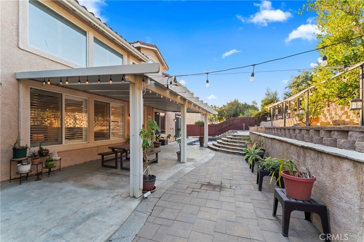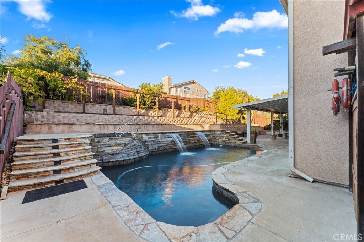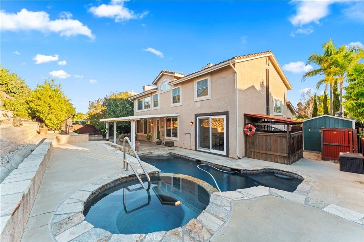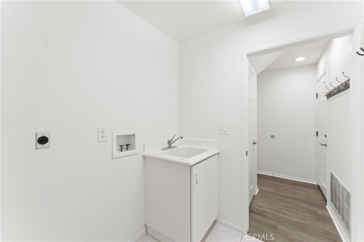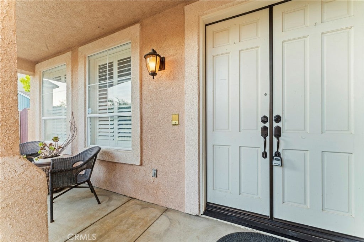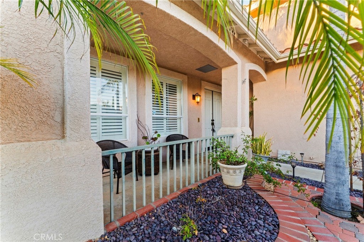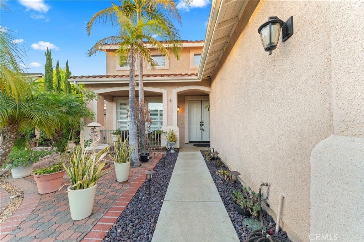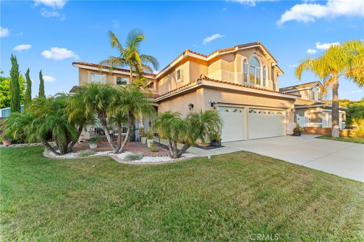- 4 Beds
- 4 Baths
- 3,099 Sqft
- .2 Acres
921 Camino Vera Cruz
Welcome to this beautifully updated 4-bedroom, 3 and 1/2 bath home offering the perfect blend of comfort, style, and functionality. Designed with versatility in mind, this residence features a downstairs ensuite ideal for guests or multigenerational living. As you step inside, new luxury waterproof vinyl flooring leads you throughout the home, complemented by fresh interior paint that gives the home a bright, modern feel. The inviting floor plan includes a formal living and dining room, thoughtfully separated from the spacious family room and open kitchen—perfect for entertaining. The kitchen features a generous breakfast area, granite counter tops, a stainless steel double oven, above stove microwave and a dishwasher along with ample cabinetry, a center island with power and storage and a great flow for both everyday living and hosting. Upstairs the primary ensuite offers a large space with a cozy fireplace, dual sinks, a separate spa tub, and a walk-in closet with custom organizers. Three additional bedrooms and a large bonus room provide plenty of space for work, play, or relaxation. The guest baths offer herringbone-pattern tile floors and all-in-one vanities adding both beauty and versitality. Outside, enjoy resort-style living in your own backyard oasis featuring a sparkling pool with beach entry, a raised spa with a waterfall that cascades down into the pool, and a covered patio for year-round enjoyment. Additional highlights include solar, tankless hot water heater, three-car garage with built-in cabinets, a water softener, a sprinkler system and Eldred Lokker Park is right around the corner. This exceptional home combines elegant design with practical upgrades, offering everything you need to live, work, and play in style.
Essential Information
- MLS® #SR25249667
- Price$1,374,999
- Bedrooms4
- Bathrooms4.00
- Full Baths1
- Half Baths1
- Square Footage3,099
- Acres0.20
- Year Built1997
- TypeResidential
- Sub-TypeSingle Family Residence
- StyleTraditional
- StatusActive Under Contract
Community Information
- Address921 Camino Vera Cruz
- AreaVC42 - Camarillo Heights
- SubdivisionVista Los Posas
- CityCamarillo
- CountyVentura
- Zip Code93010
Amenities
- Parking Spaces3
- # of Garages3
- ViewNone
- Has PoolYes
- PoolIn Ground, Private
Utilities
Cable Available, Electricity Connected, Natural Gas Connected, Phone Available, Sewer Connected, Water Connected
Parking
Controlled Entrance, Concrete, Door-Multi, Direct Access, Driveway, Garage Faces Front, Garage, Garage Door Opener, Paved, Private, Side By Side, Storage, Driveway Level
Garages
Controlled Entrance, Concrete, Door-Multi, Direct Access, Driveway, Garage Faces Front, Garage, Garage Door Opener, Paved, Private, Side By Side, Storage, Driveway Level
Interior
- InteriorTile, Vinyl
- HeatingCentral
- CoolingCentral Air
- FireplaceYes
- # of Stories2
- StoriesTwo
Interior Features
Breakfast Bar, Ceiling Fan(s), Cathedral Ceiling(s), Separate/Formal Dining Room, Eat-in Kitchen, Granite Counters, High Ceilings, In-Law Floorplan, Multiple Staircases, Open Floorplan, Pantry, Quartz Counters, Stone Counters, Recessed Lighting, Storage, Tile Counters, Unfurnished, Bedroom on Main Level, Primary Suite, Ceramic Counters, Intercom
Appliances
Double Oven, Dishwasher, Gas Cooktop, Disposal, Microwave, Refrigerator, Range Hood, Water To Refrigerator
Fireplaces
Family Room, Gas, Primary Bedroom
Exterior
- ExteriorFrame, Stucco
- Exterior FeaturesLighting, Rain Gutters
- WindowsDouble Pane Windows, Shutters
- RoofSpanish Tile
- ConstructionFrame, Stucco
- FoundationSlab
Lot Description
ZeroToOneUnitAcre, Back Yard, Cul-De-Sac, Front Yard, Sprinklers In Rear, Sprinklers In Front, Lawn, Landscaped, Near Park, Rectangular Lot, Sprinklers Timer, Sprinkler System, Street Level, Walkstreet, Yard
School Information
- DistrictPleasant Valley
Additional Information
- Date ListedOctober 29th, 2025
- Days on Market10
Listing Details
- AgentLaura Getzoff
- OfficeRE/MAX One
Price Change History for 921 Camino Vera Cruz, Camarillo, (MLS® #SR25249667)
| Date | Details | Change |
|---|---|---|
| Status Changed from Active to Active Under Contract | – |
Laura Getzoff, RE/MAX One.
Based on information from California Regional Multiple Listing Service, Inc. as of November 8th, 2025 at 5:30am PST. This information is for your personal, non-commercial use and may not be used for any purpose other than to identify prospective properties you may be interested in purchasing. Display of MLS data is usually deemed reliable but is NOT guaranteed accurate by the MLS. Buyers are responsible for verifying the accuracy of all information and should investigate the data themselves or retain appropriate professionals. Information from sources other than the Listing Agent may have been included in the MLS data. Unless otherwise specified in writing, Broker/Agent has not and will not verify any information obtained from other sources. The Broker/Agent providing the information contained herein may or may not have been the Listing and/or Selling Agent.



