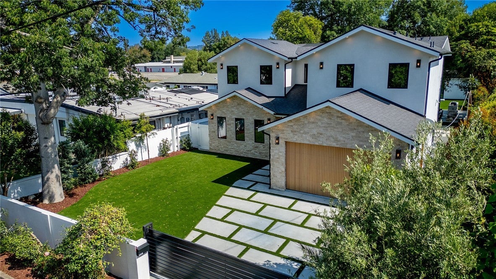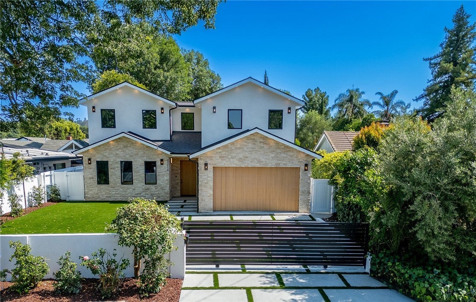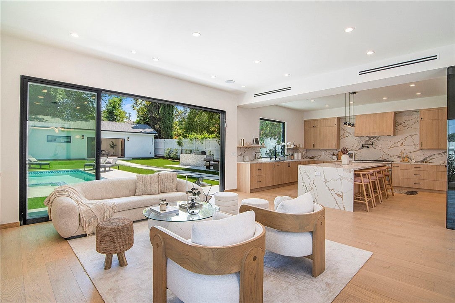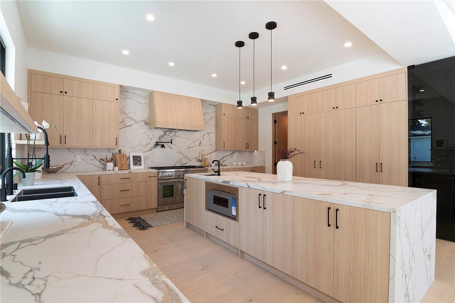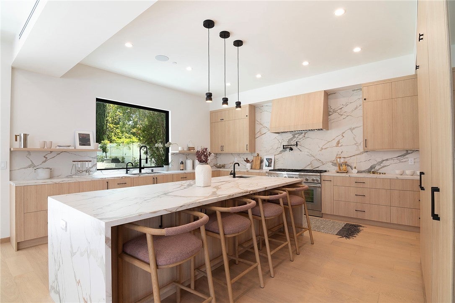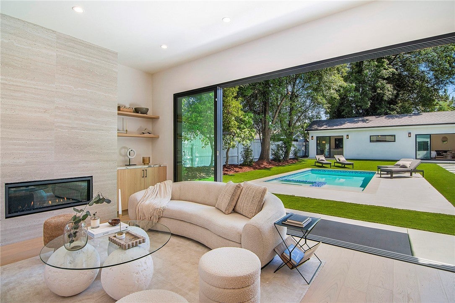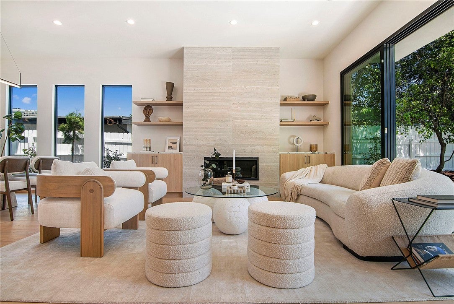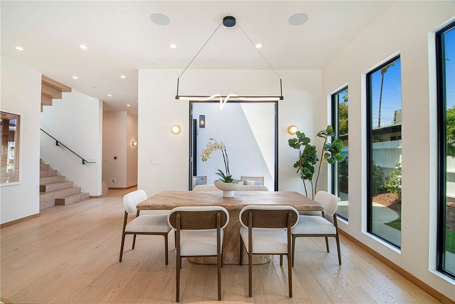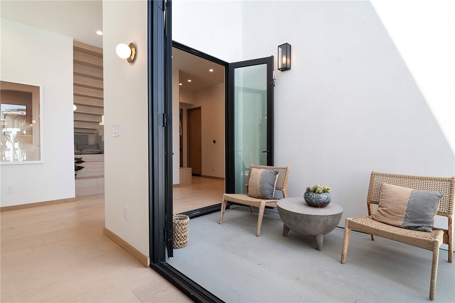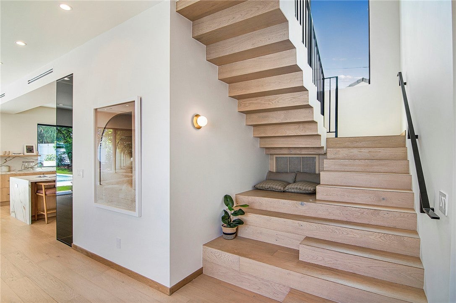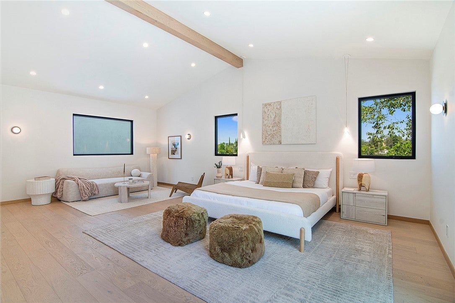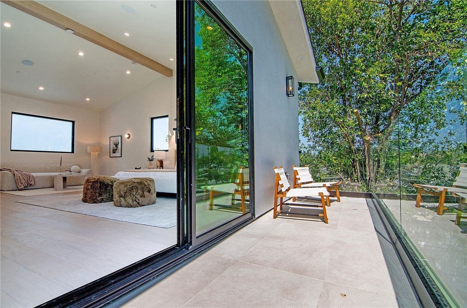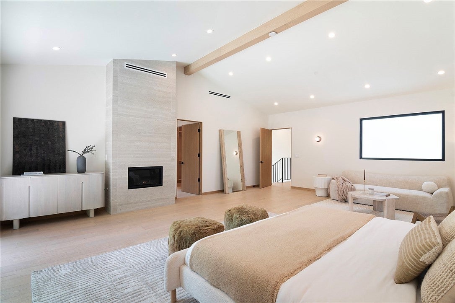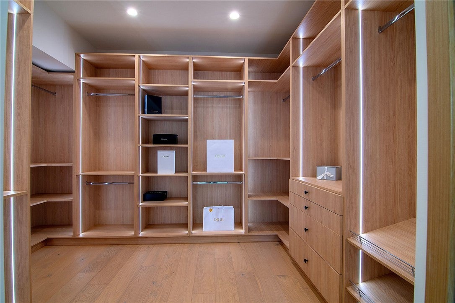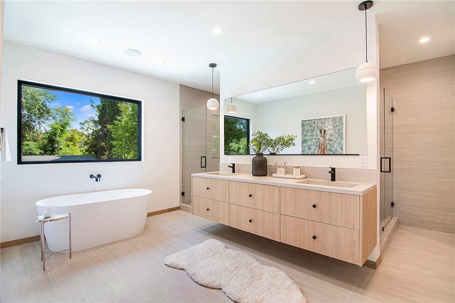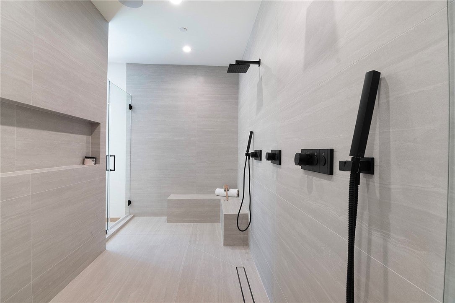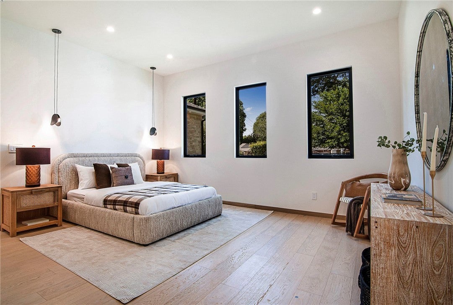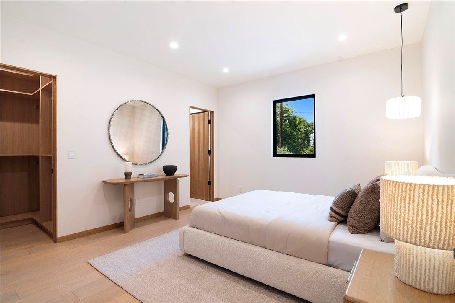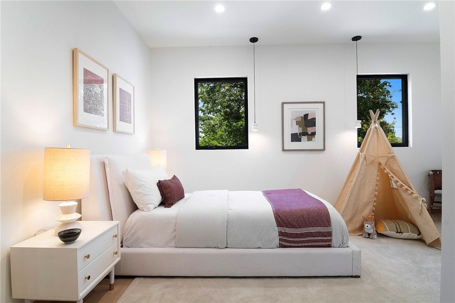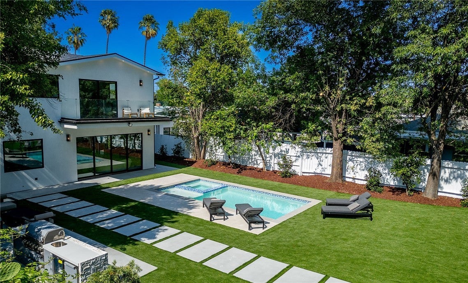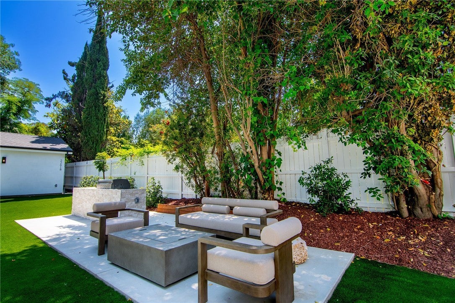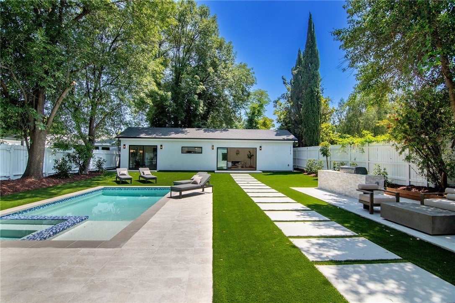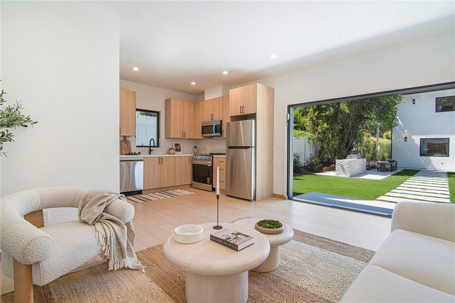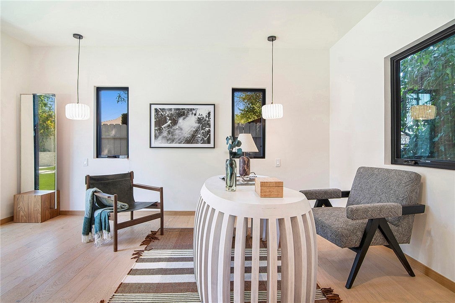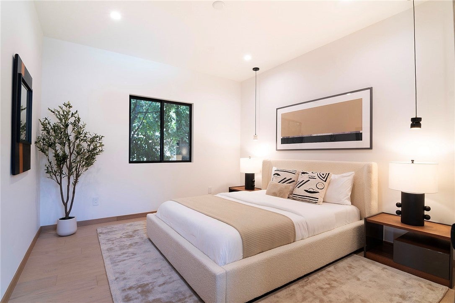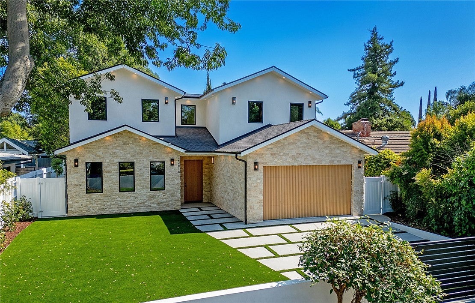- 6 Beds
- 7 Baths
- 3,988 Sqft
- ¼ Acres
22616 Hatteras Street
Newly completed, this property is a rare blend of luxury, privacy---crafted with designer finishes, and sleek, modern materials throughout both the main residence and the legally permitted ADU (with its own address). Step inside the stunning main house to discover 9’10” high ceilings, surround-sound speakers, designer lighting, solid oak doors, Roman stone accents and wooden flooring. The chef’s kitchen features top-of-the-line Thermador appliances, porcelain countertops, immense pantry and other thoughtful storage solutions. With an open floor plan, the kitchen flows seamlessly into the living room (with a gas fireplace), and the dining that opens to the interior patio. Every modern upgrade has been considered: dual hv/ac systems with separate thermostats, solar panels, tankless water heater, EV wiring, new electrical & plumbing throughout. The primary suite is a retreat, featuring a private balcony overlooking the backyard, a cozy gas fireplace, a huge walk-in closet, and a spa-inspired bathroom complete with soaking tub and a luxurious dual-entry shower. All four bedrooms are ensuite; and the ADU offers an additional 2 bedrooms, 2 bathrooms, living room with electric fireplace, full kitchen and in-unit laundry. Step outside to enjoy the landscaped backyard--featuring a sprawling lawn, brand-new pool and spa, a fire pit, and a built-in outdoor kitchen. Nestled in a family-friendly neighborhood just moments from premier shopping and dining at The Village, Westfield Topanga, and Calabasas Commons; and zoned for top-rated El Camino Real and Hale Charter Schools.
Essential Information
- MLS® #SR25249976
- Price$2,890,000
- Bedrooms6
- Bathrooms7.00
- Full Baths6
- Half Baths1
- Square Footage3,988
- Acres0.25
- Year Built1960
- TypeResidential
- Sub-TypeSingle Family Residence
- StyleContemporary
- StatusActive Under Contract
Community Information
- Address22616 Hatteras Street
- AreaWHLL - Woodland Hills
- CityWoodland Hills
- CountyLos Angeles
- Zip Code91367
Amenities
- Parking Spaces2
- # of Garages2
- ViewNone
- Has PoolYes
Utilities
Electricity Connected, Natural Gas Connected, Sewer Connected, Water Connected
Parking
Door-Single, Garage Faces Front, Garage, Garage Door Opener, Gated, On Site, Oversized, Private, Side By Side, Heated Garage
Garages
Door-Single, Garage Faces Front, Garage, Garage Door Opener, Gated, On Site, Oversized, Private, Side By Side, Heated Garage
Pool
Gunite, Heated, In Ground, Permits, Private
Interior
- HeatingCentral
- CoolingCentral Air, Dual
- FireplaceYes
- FireplacesLiving Room, Primary Bedroom
- # of Stories2
- StoriesTwo
Interior Features
Breakfast Bar, Separate/Formal Dining Room, Bedroom on Main Level, Primary Suite, Walk-In Pantry, Walk-In Closet(s)
Appliances
Built-In Range, Dishwasher, Freezer, Gas Cooktop, Disposal, Gas Oven, Gas Range, Gas Water Heater, Microwave, Refrigerator, Range Hood, Indoor Grill
Exterior
- Exterior FeaturesFire Pit
Lot Description
TwoToFiveUnitsAcre, Drip Irrigation/Bubblers, Near Park, Sprinklers Timer, Sprinkler System, Yard
School Information
- DistrictLos Angeles Unified
- MiddleHale Charter
- HighEl Camino
Additional Information
- Date ListedOctober 29th, 2025
- Days on Market75
- ZoningLAR1
Listing Details
- AgentAmy Klein
- OfficeRodeo Realty
Price Change History for 22616 Hatteras Street, Woodland Hills, (MLS® #SR25249976)
| Date | Details | Change |
|---|---|---|
| Status Changed from Active to Active Under Contract | – | |
| Price Increased from $2,289,000 to $2,890,000 |
Amy Klein, Rodeo Realty.
Based on information from California Regional Multiple Listing Service, Inc. as of January 12th, 2026 at 5:36am PST. This information is for your personal, non-commercial use and may not be used for any purpose other than to identify prospective properties you may be interested in purchasing. Display of MLS data is usually deemed reliable but is NOT guaranteed accurate by the MLS. Buyers are responsible for verifying the accuracy of all information and should investigate the data themselves or retain appropriate professionals. Information from sources other than the Listing Agent may have been included in the MLS data. Unless otherwise specified in writing, Broker/Agent has not and will not verify any information obtained from other sources. The Broker/Agent providing the information contained herein may or may not have been the Listing and/or Selling Agent.



