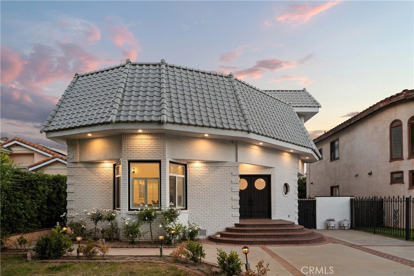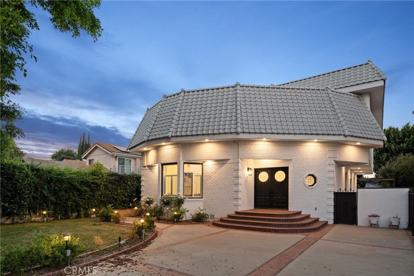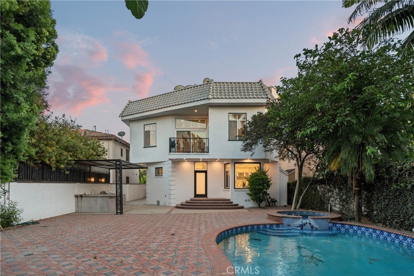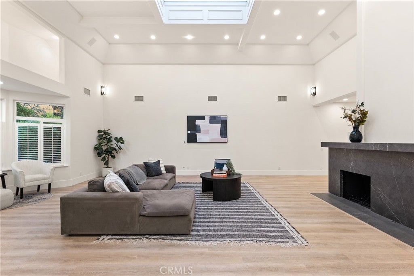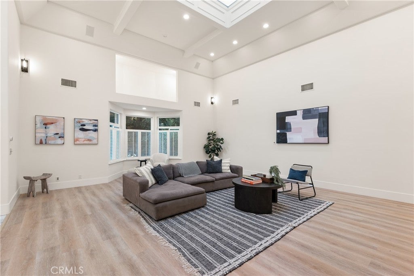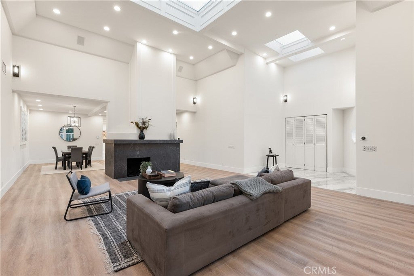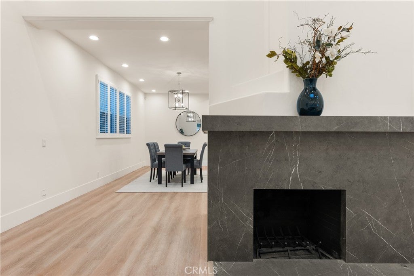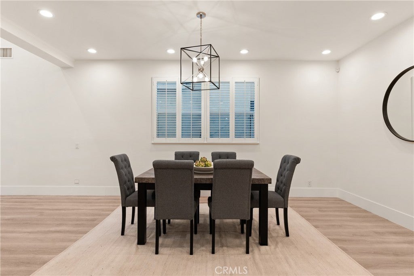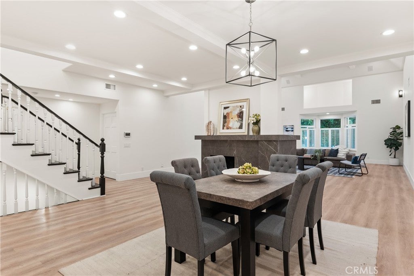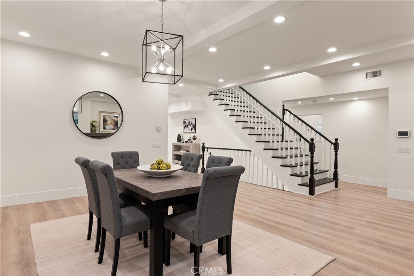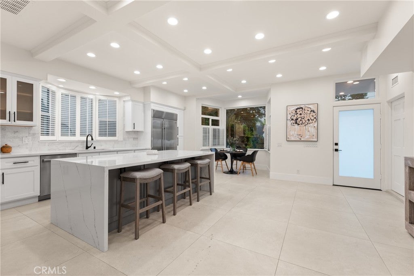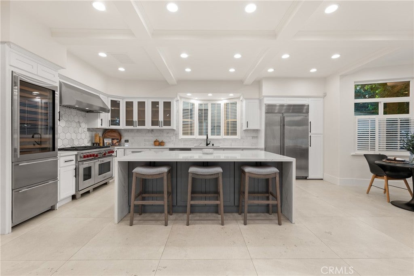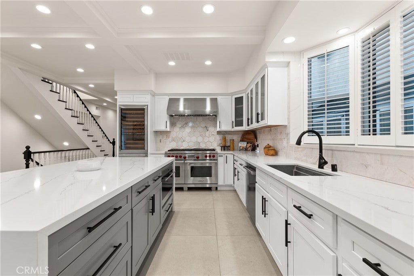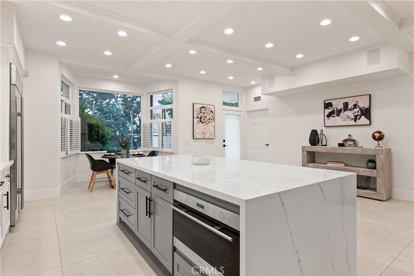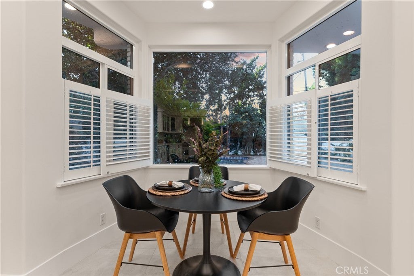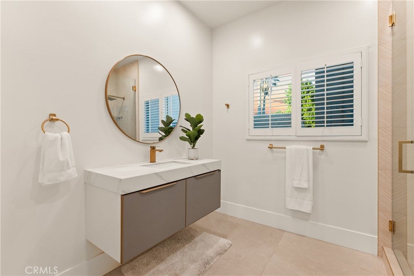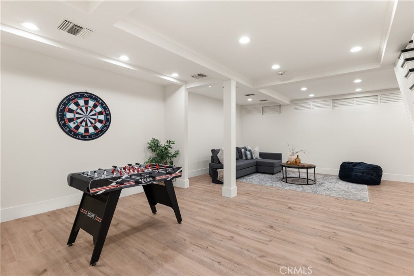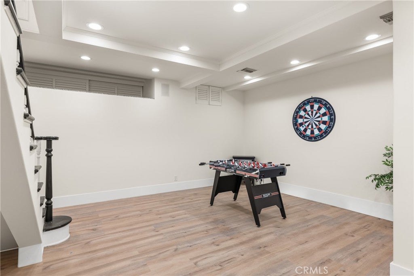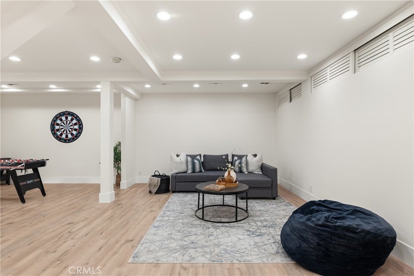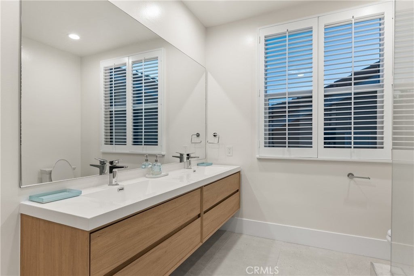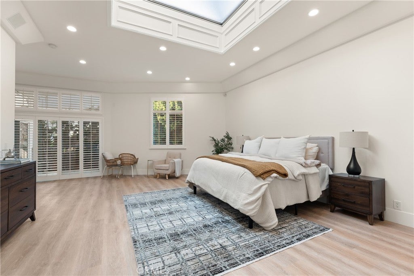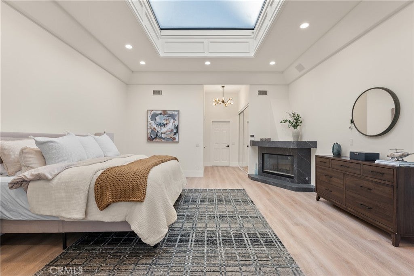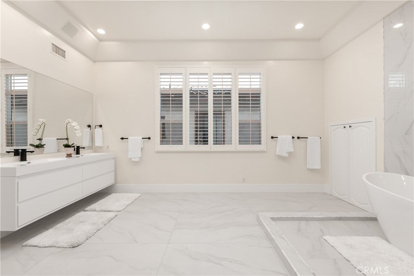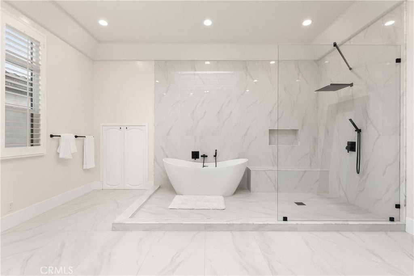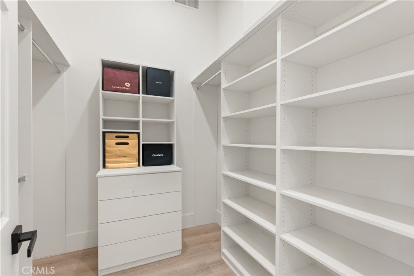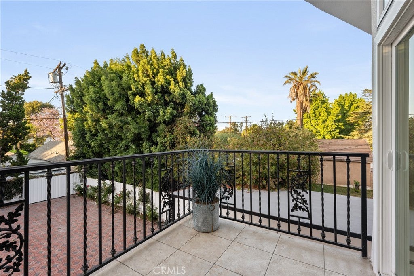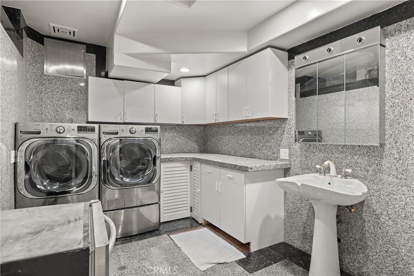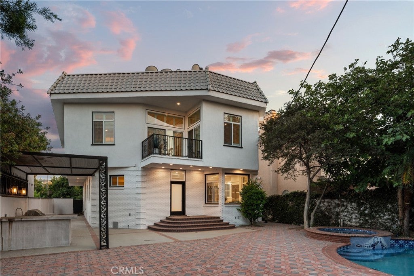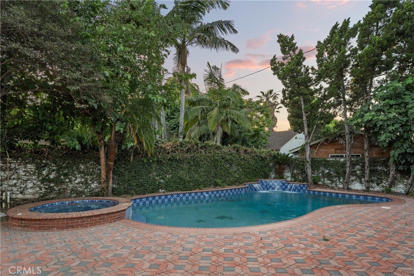- 5 Beds
- 4 Baths
- 5,041 Sqft
- .2 Acres
14713 Valleyheart Drive
Welcome to 14713 Valleyheart Drive - where modern sophistication harmonizes with the timeless charm of Sherman Oaks. This exceptional residence offers 5 bedrooms, 3.5 baths, and over 5,000 square feet of refined living space, set on an 8,816-square-foot lot. Step inside to discover soaring ceilings, exposed wood beams, and an abundance of natural light cascading through a dramatic skylight. Completely reimagined, the home now showcases a modern open-concept design, curated with designer details and exquisite finishes throughout. Anchoring the main living area, a striking double-sided charcoal porcelain fireplace seamlessly connects the living and dining spaces, setting the tone for both comfort and sophistication. The chef’s kitchen is a true showpiece, featuring state-of-the-art Sub-Zero and Wolf appliances, a marble backsplash, an expansive center island, and an inviting breakfast nook perfect for morning gatherings. The primary suite is a private retreat - complete with its own skylight, fireplace, walk-in closet, spa-inspired bath, and a serene balcony overlooking the backyard. Step outside to your personal oasis: a sparkling pool, relaxing jacuzzi, and built-in BBQ, all designed for effortless entertaining and California living. A recently converted 900-square-foot basement adds an impressive entertainment area, ideal for a media room, gym, or play space. Perfectly located near Ventura Boulevard, fine dining, and shopping, within the sought-after Kester Avenue Elementary School District, this home embodies convenience and contemporary luxury.
Essential Information
- MLS® #SR25257834
- Price$2,695,000
- Bedrooms5
- Bathrooms4.00
- Full Baths3
- Square Footage5,041
- Acres0.20
- Year Built1940
- TypeResidential
- Sub-TypeSingle Family Residence
- StyleModern
- StatusActive
Community Information
- Address14713 Valleyheart Drive
- AreaSO - Sherman Oaks
- CitySherman Oaks
- CountyLos Angeles
- Zip Code91403
Amenities
- ParkingDriveway, On Street
- GaragesDriveway, On Street
- Has PoolYes
- PoolHeated, In Ground, Private
Utilities
Cable Available, Electricity Available, Natural Gas Available, Phone Available, Sewer Available, Water Available
View
Neighborhood, Trees/Woods, Hills, Pool, Valley
Interior
- InteriorTile, Wood
- HeatingCentral, Fireplace(s)
- CoolingCentral Air
- Has BasementYes
- BasementFinished
- FireplaceYes
- # of Stories2
- StoriesTwo
Interior Features
Beamed Ceilings, Separate/Formal Dining Room, High Ceilings, Open Floorplan, Bedroom on Main Level, Primary Suite, Walk-In Closet(s), Balcony, Breakfast Area, Eat-in Kitchen, Recessed Lighting, Unfurnished, Walk-In Pantry
Appliances
Dishwasher, Gas Oven, Gas Range, Microwave, Refrigerator, Barbecue, Double Oven, SixBurnerStove
Fireplaces
Living Room, Dining Room, Multi-Sided, Primary Bedroom, See Remarks
Exterior
- Exterior FeaturesBarbecue
Lot Description
Back Yard, Front Yard, Lawn, Landscaped, Yard, Near Park, ZeroToOneUnitAcre
Windows
Bay Window(s), Plantation Shutters, Shutters, Skylight(s)
School Information
- DistrictLos Angeles Unified
Additional Information
- Date ListedNovember 10th, 2025
- Days on Market71
- ZoningLAR1
Listing Details
- AgentGeorge Ouzounian
- OfficeThe Agency
Price Change History for 14713 Valleyheart Drive, Sherman Oaks, (MLS® #SR25257834)
| Date | Details | Change |
|---|---|---|
| Price Reduced from $2,749,000 to $2,695,000 |
George Ouzounian, The Agency.
Based on information from California Regional Multiple Listing Service, Inc. as of January 20th, 2026 at 2:55pm PST. This information is for your personal, non-commercial use and may not be used for any purpose other than to identify prospective properties you may be interested in purchasing. Display of MLS data is usually deemed reliable but is NOT guaranteed accurate by the MLS. Buyers are responsible for verifying the accuracy of all information and should investigate the data themselves or retain appropriate professionals. Information from sources other than the Listing Agent may have been included in the MLS data. Unless otherwise specified in writing, Broker/Agent has not and will not verify any information obtained from other sources. The Broker/Agent providing the information contained herein may or may not have been the Listing and/or Selling Agent.



