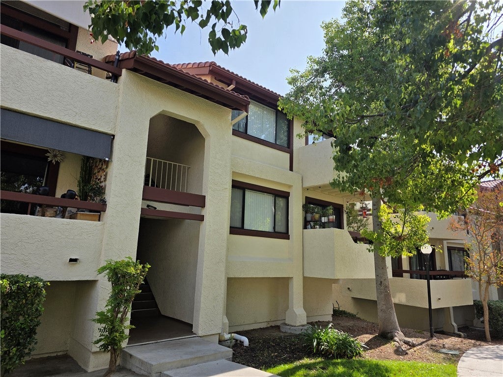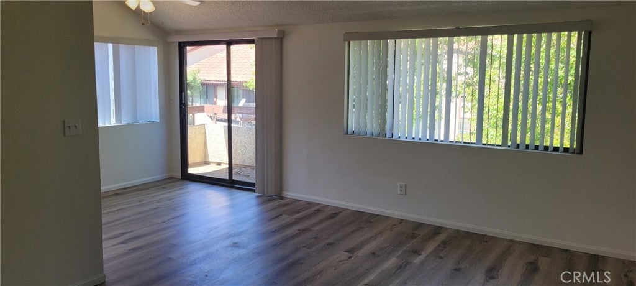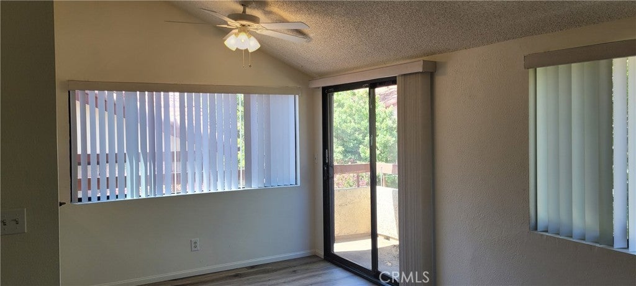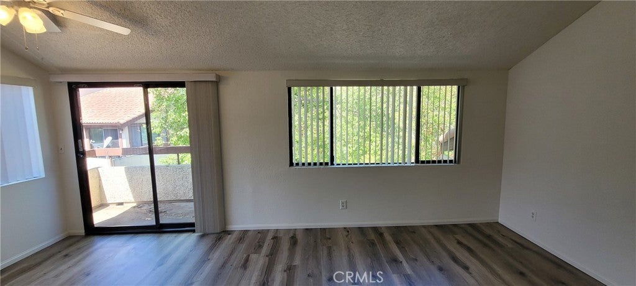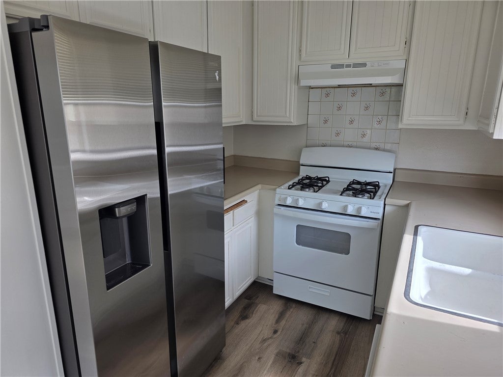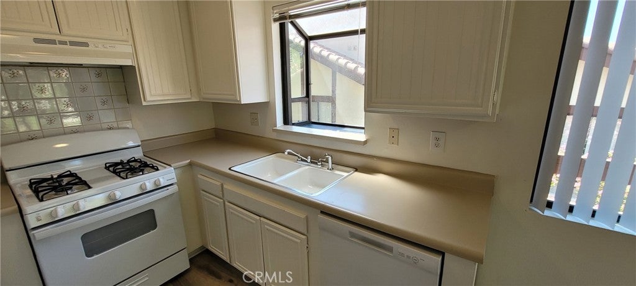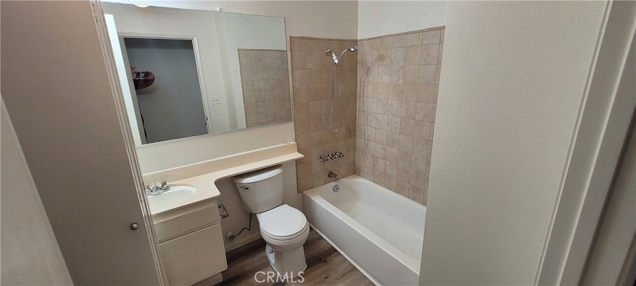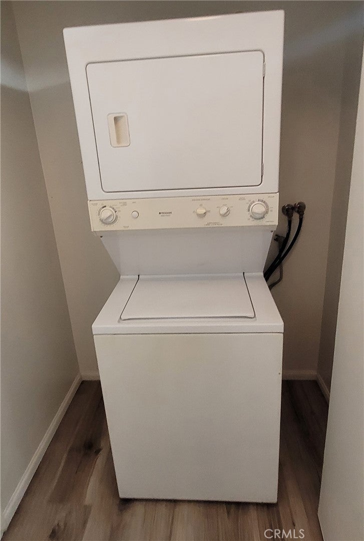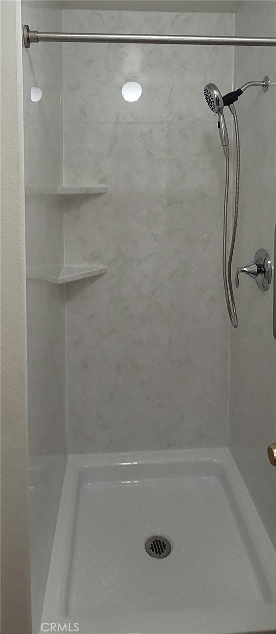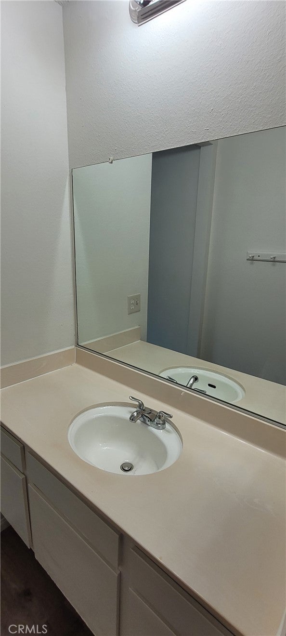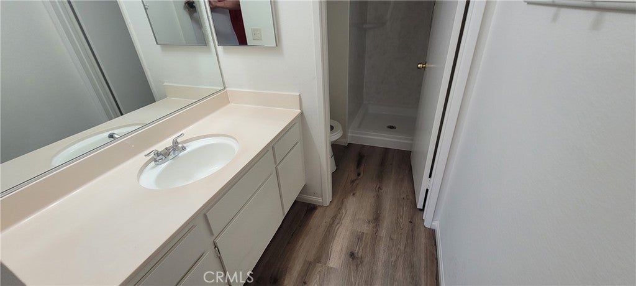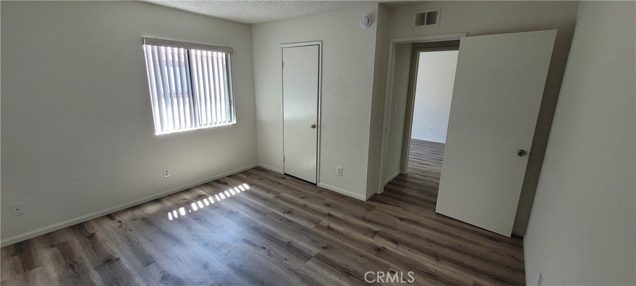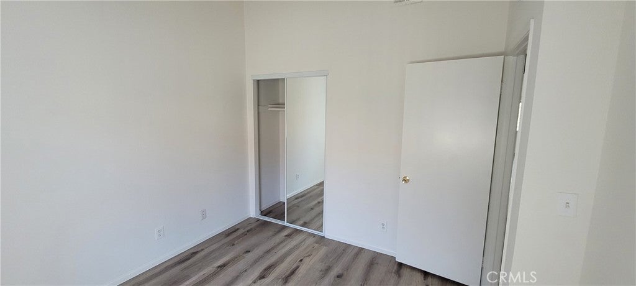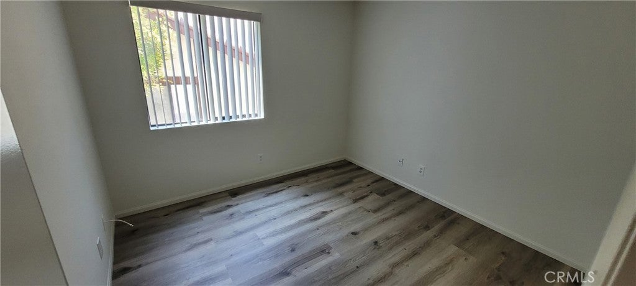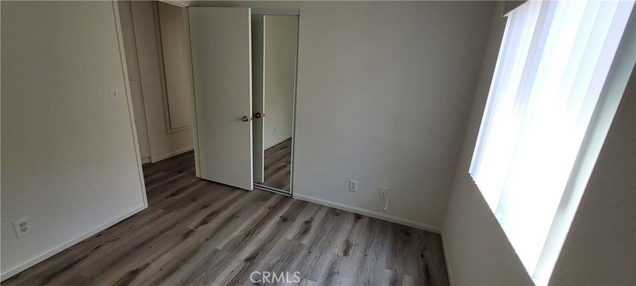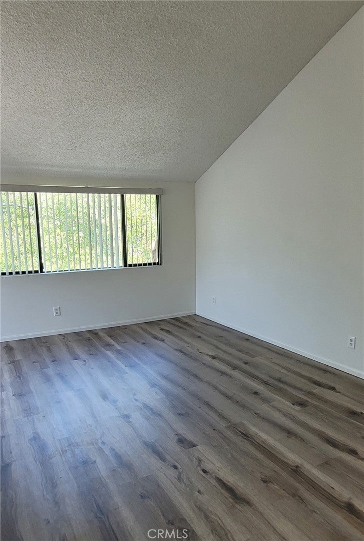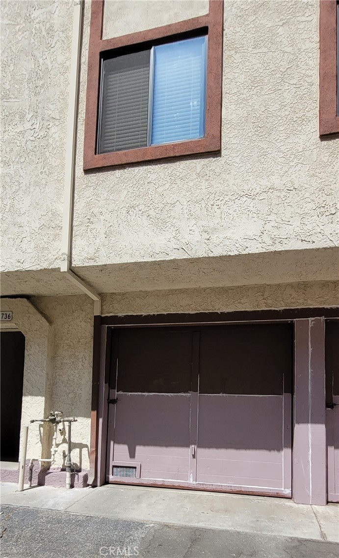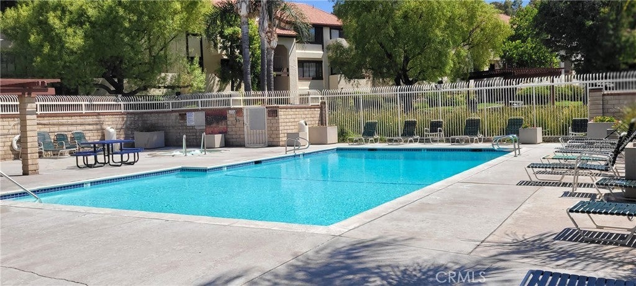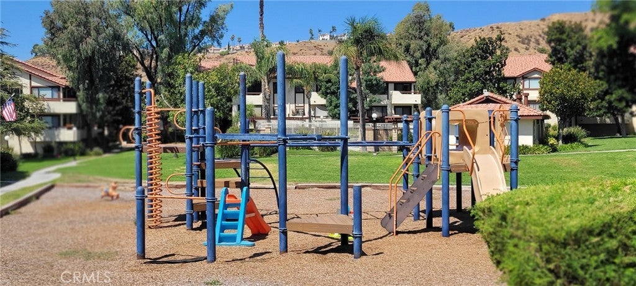- 3 Beds
- 2 Baths
- 948 Sqft
- 1.41 Acres
27925 Tyler Lane # 734
Great location* Move-in ready on this beautiful condo located in the desirable American Beauty Tract* Top floor end unit with only 1 common wall* One level with 3 bedrooms and 2 bathrooms* Light and bright spacious living room with high ceilings, private balcony with a view of the green belt with lots of shade trees & a bar-b-que included* Entire unit was recently painted early this year along with newly installed laminated flooring throughout* Newer ceiling light/fan* Master bathroom has a newer installed shower stall* The family’s chef will appreciate this kitchen with all newer appliances, refrigerator, stove/oven, dishwasher and hood fan* Plenty of tiled counter-space and cabinets, garden window for plants*Convenient dining area setting off the kitchen with beautiful windows and natural sunlight* Has central air & heat system for year round comfort*Handy laundry room closet with washer and dryer included* 2 car garage with tandem parking and storage room below* Enjoy the beautiful community pool and spa & playground area* Close to shopping, restaurants and transportation* There is additional street parking available- first come first serve.
Essential Information
- MLS® #SR25259788
- Price$3,000
- Bedrooms3
- Bathrooms2.00
- Full Baths2
- Square Footage948
- Acres1.41
- Year Built1984
- TypeResidential Lease
- Sub-TypeCondominium
- StyleContemporary
- StatusActive
Community Information
- Address27925 Tyler Lane # 734
- AreaCAN2 - Canyon Country 2
- SubdivisionAmer. Beauty Condos (ABCO)
- CityCanyon Country
- CountyLos Angeles
- Zip Code91387
Amenities
- AmenitiesPool, Spa/Hot Tub
- Parking Spaces2
- # of Garages2
- Has PoolYes
Utilities
Electricity Connected, Natural Gas Connected, Sewer Connected, Water Connected, Association Dues, Gardener, Pool, Sewer, Trash Collection, Water
Parking
Door-Single, Garage, Garage Faces Rear
Garages
Door-Single, Garage, Garage Faces Rear
View
Courtyard, Park/Greenbelt, Trees/Woods
Pool
Fenced, In Ground, Association, Permits
Interior
- InteriorLaminate
- CoolingCentral Air
- FireplacesNone
- # of Stories3
- StoriesOne
Interior Features
Built-in Features, Ceiling Fan(s), High Ceilings, Open Floorplan
Appliances
Barbecue, Dishwasher, Gas Oven, Gas Range, Ice Maker, Refrigerator, Range Hood, Dryer, Washer
Heating
Central, Forced Air, Natural Gas
Exterior
- ExteriorStucco, Copper Plumbing
- Exterior FeaturesBarbecue, Lighting
- WindowsBlinds
- RoofComposition
- ConstructionStucco, Copper Plumbing
- FoundationCombination, Slab
Lot Description
Greenbelt, Lawn, Landscaped, Near Park, Near Public Transit, Sprinklers Timer, Sprinkler System, Street Level, Trees
School Information
- DistrictWilliam S. Hart Union
Additional Information
- Date ListedNovember 13th, 2025
- Days on Market13
- ZoningScurs
Listing Details
- AgentDaniel Tresierras
- OfficePark Regency Realty
Daniel Tresierras, Park Regency Realty.
Based on information from California Regional Multiple Listing Service, Inc. as of November 26th, 2025 at 4:36am PST. This information is for your personal, non-commercial use and may not be used for any purpose other than to identify prospective properties you may be interested in purchasing. Display of MLS data is usually deemed reliable but is NOT guaranteed accurate by the MLS. Buyers are responsible for verifying the accuracy of all information and should investigate the data themselves or retain appropriate professionals. Information from sources other than the Listing Agent may have been included in the MLS data. Unless otherwise specified in writing, Broker/Agent has not and will not verify any information obtained from other sources. The Broker/Agent providing the information contained herein may or may not have been the Listing and/or Selling Agent.



