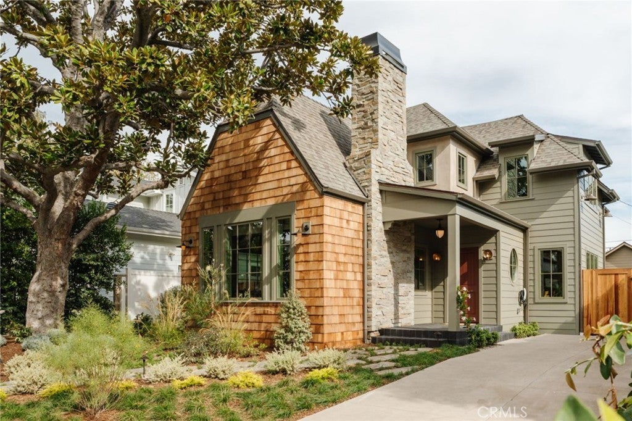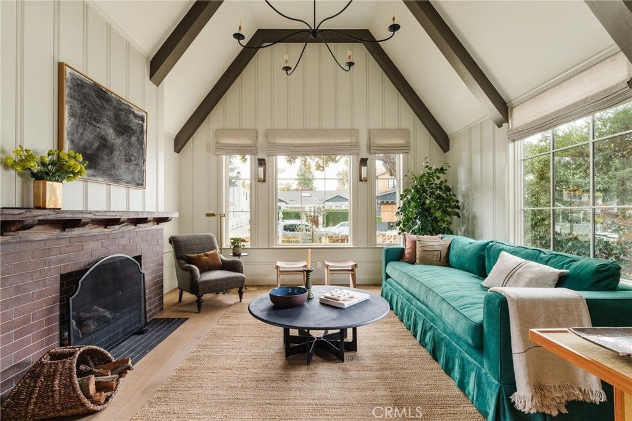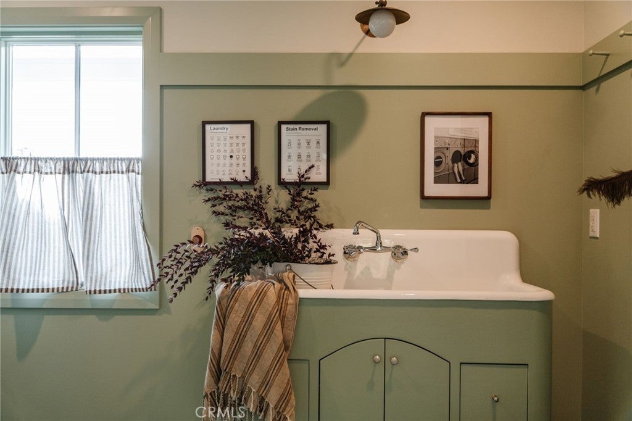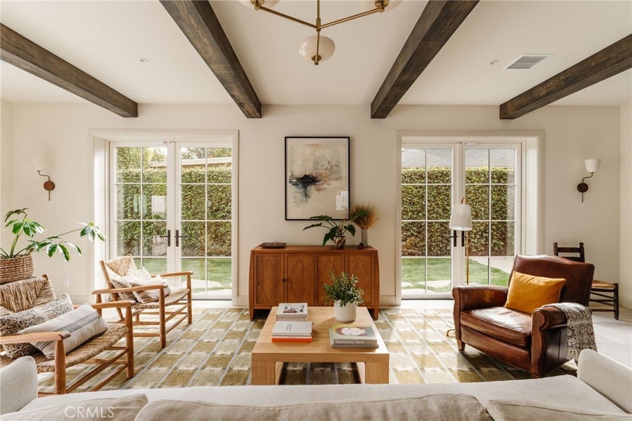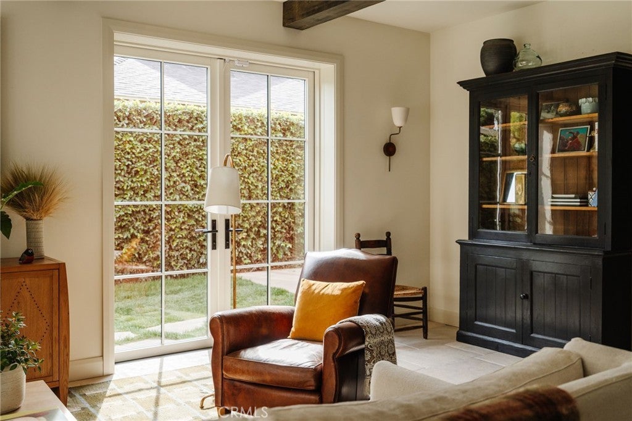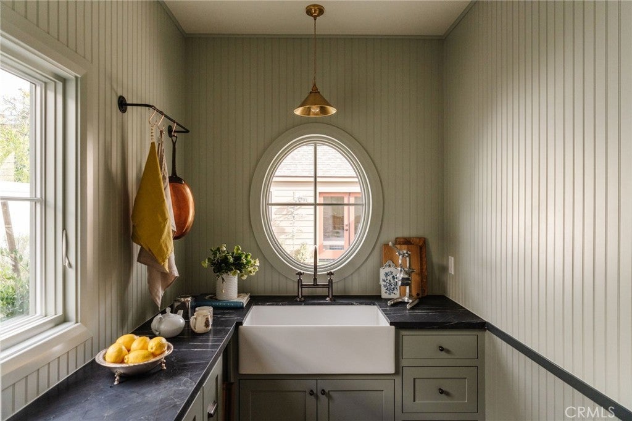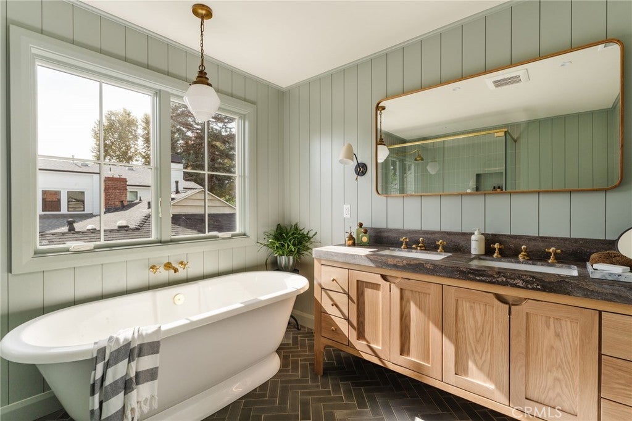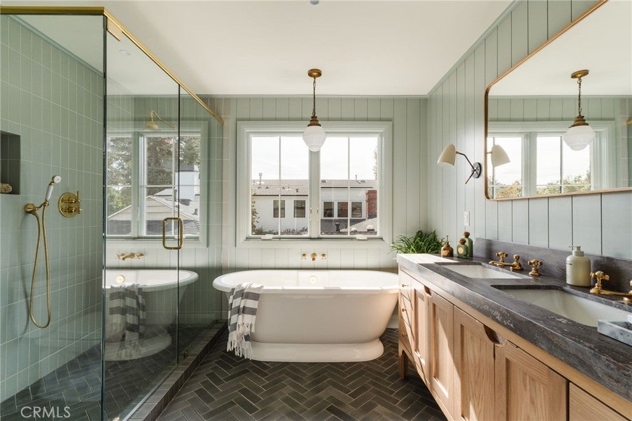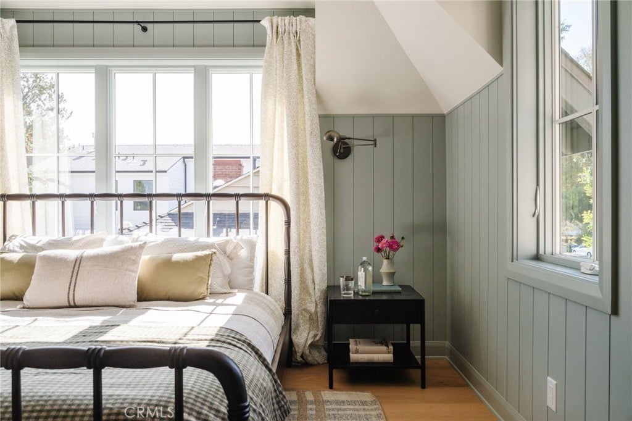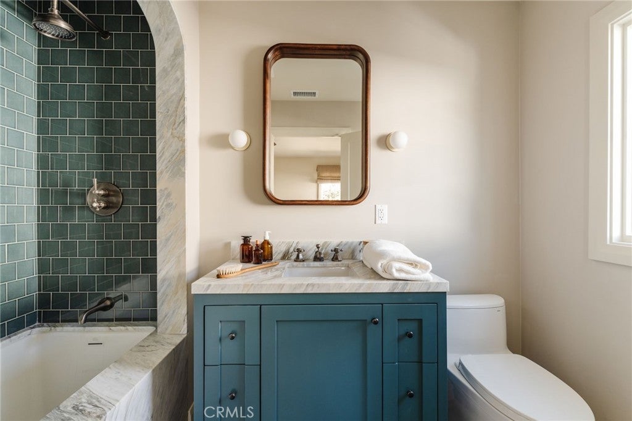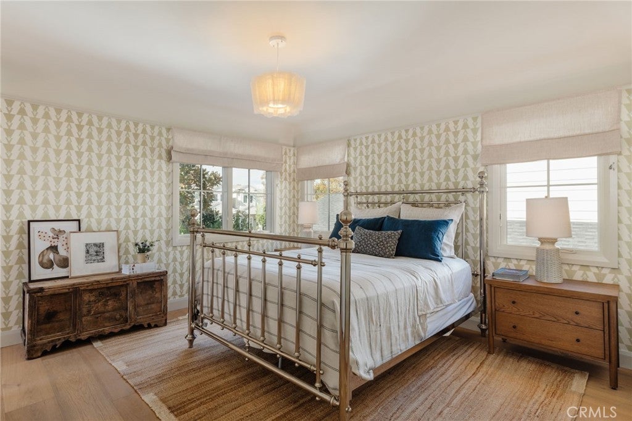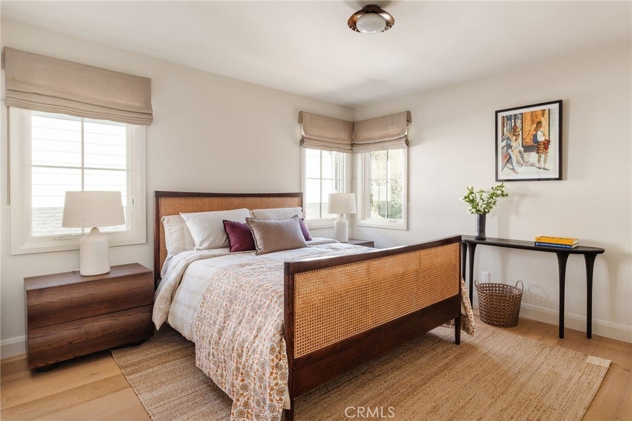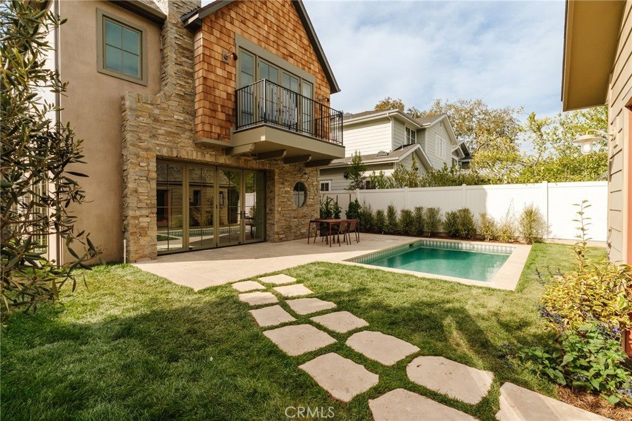- 5 Beds
- 6 Baths
- 3,698 Sqft
- .16 Acres
4246 Farmdale Avenue
Tucked in the heart of one of Studio City’s most sought-after neighborhoods, Colfax Meadows, this newly built home was thoughtfully designed and constructed by Mercantile & Merchant in collaboration with Perella Architects. Every element has been carefully considered — from the fixtures and furniture to the wallpaper and color palette — creating a home that feels both refined and welcoming. The design takes full advantage of the surrounding landscape and natural light, resulting in a warm, balanced living environment. Custom millwork runs throughout, adding texture and craftsmanship to every room. The formal living area features vaulted ceilings, a classic brick fireplace, and striking windows that frame a mature Magnolia tree in the cedar-fenced front yard. On the main level, a moody powder room, elegant laundry space, and dedicated dining area lead into an expansive great room and chef’s kitchen. Outfitted with Taj Mahal stone counters, premium appliances, as well as a custom walk-in scullery, the kitchen is as functional as it is beautiful. Large folding doors fully open to a private backyard framed by tall hedges, creating effortless indoor-outdoor flow and a true sense of calm. Upstairs, the primary suite includes a spacious walk-in closet, a spa-like bathroom with a walk-in shower and freestanding soaking tub, and a private balcony with mountain views. Three additional ensuite bedrooms each offer their own personality and charm. The backyard serves as a private retreat, featuring a sun-drenched pool positioned between the main home and a full-sized ADU with its own living room, bedroom, and bathroom. French doors throughout allow natural light to pour in and connect every space to the outdoors. Ideally located within walking distance of Tujunga Village and Ventura Boulevard’s shops, cafés, and restaurants — and within the highly regarded Carpenter School District — this home offers a rare blend of craftsmanship, comfort, and California living at its best.
Essential Information
- MLS® #SR25260632
- Price$4,249,999
- Bedrooms5
- Bathrooms6.00
- Full Baths5
- Half Baths1
- Square Footage3,698
- Acres0.16
- Year Built2025
- TypeResidential
- Sub-TypeSingle Family Residence
- StatusActive
Community Information
- Address4246 Farmdale Avenue
- AreaSTUD - Studio City
- CityStudio City
- CountyLos Angeles
- Zip Code91604
Amenities
- ViewNone
- Has PoolYes
- PoolPrivate
Interior
- HeatingCentral
- CoolingCentral Air
- FireplaceYes
- FireplacesFamily Room
- # of Stories2
- StoriesTwo
Interior Features
High Ceilings, Bedroom on Main Level
Exterior
- Lot DescriptionZeroToOneUnitAcre
School Information
- DistrictLos Angeles Unified
- ElementaryCarpenter Charter
Additional Information
- Date ListedNovember 12th, 2025
- Days on Market4
Listing Details
- AgentHovik Pakhanyan
- OfficeThe Agency
Hovik Pakhanyan, The Agency.
Based on information from California Regional Multiple Listing Service, Inc. as of November 19th, 2025 at 3:56pm PST. This information is for your personal, non-commercial use and may not be used for any purpose other than to identify prospective properties you may be interested in purchasing. Display of MLS data is usually deemed reliable but is NOT guaranteed accurate by the MLS. Buyers are responsible for verifying the accuracy of all information and should investigate the data themselves or retain appropriate professionals. Information from sources other than the Listing Agent may have been included in the MLS data. Unless otherwise specified in writing, Broker/Agent has not and will not verify any information obtained from other sources. The Broker/Agent providing the information contained herein may or may not have been the Listing and/or Selling Agent.



