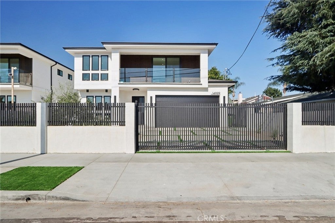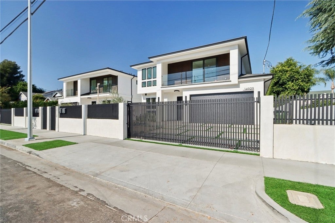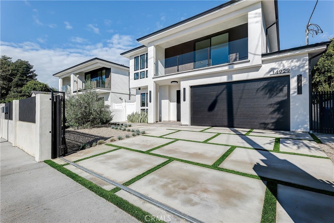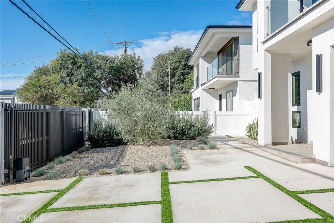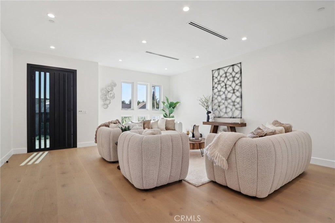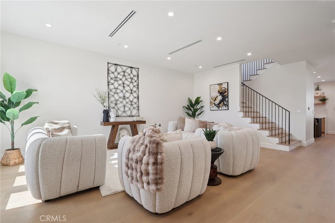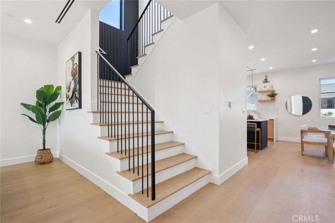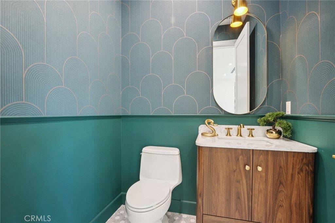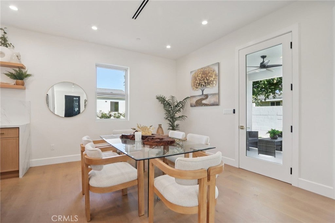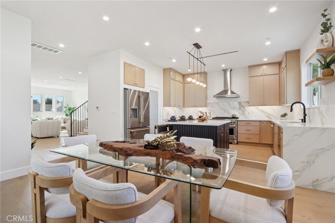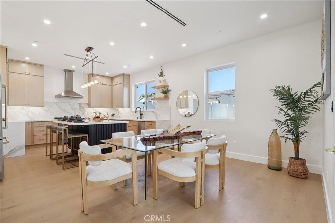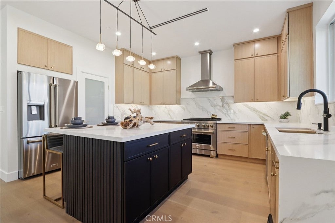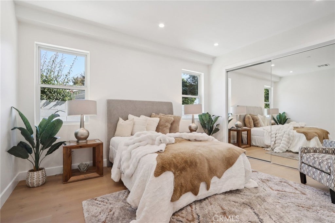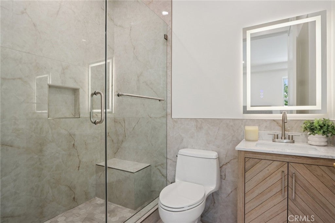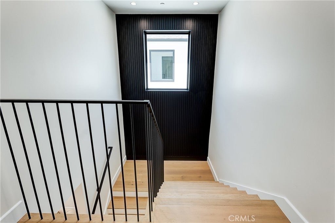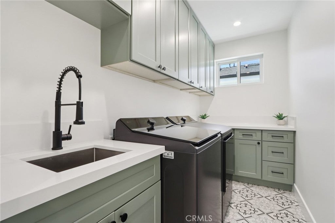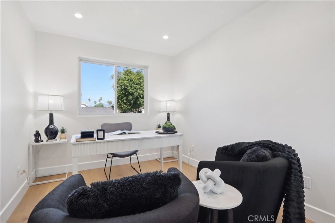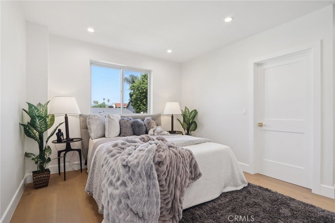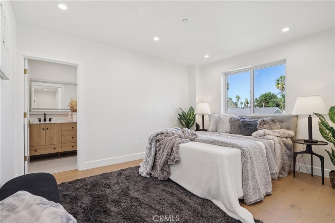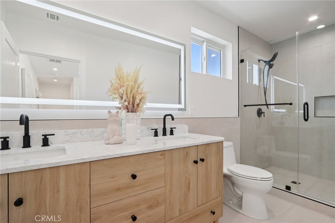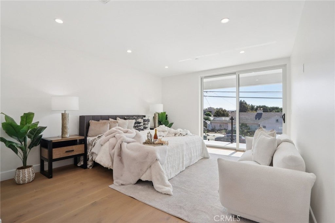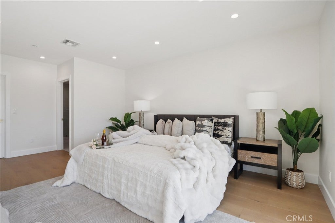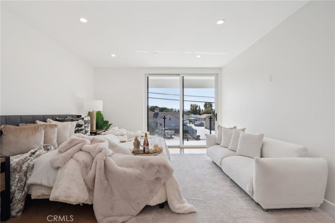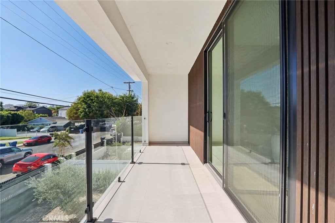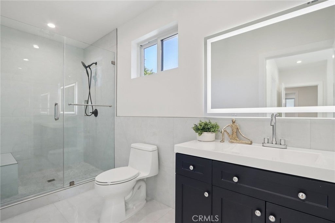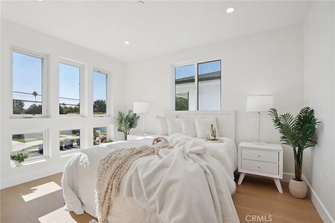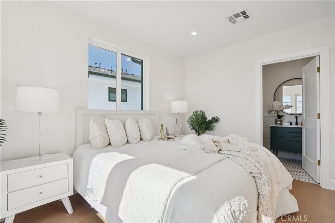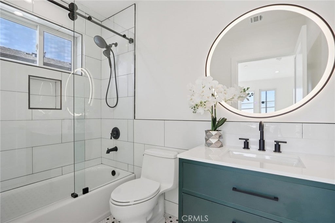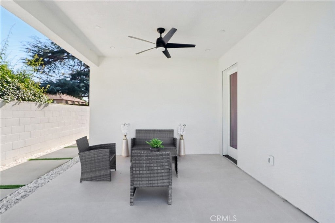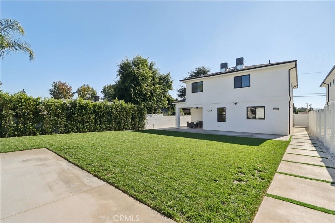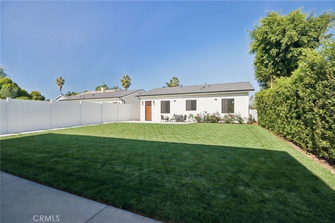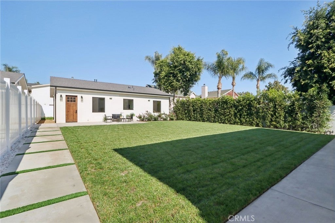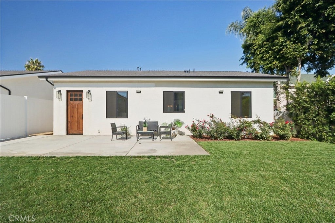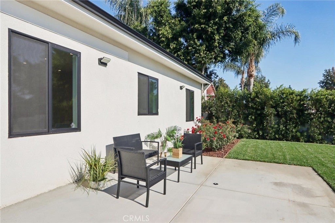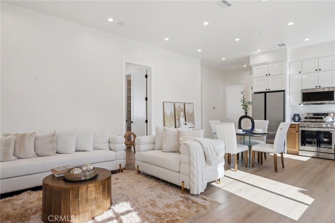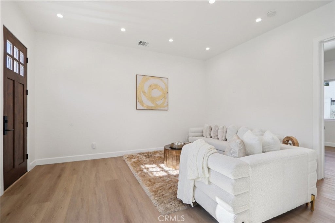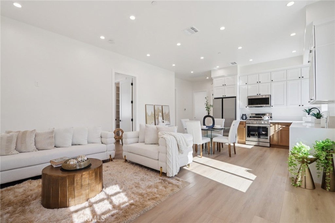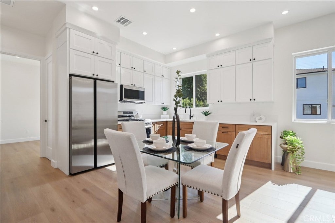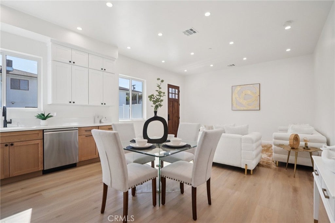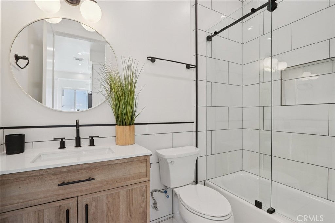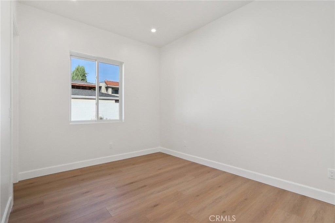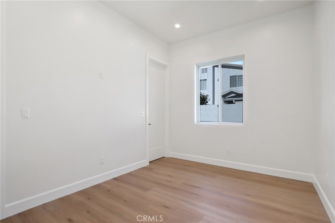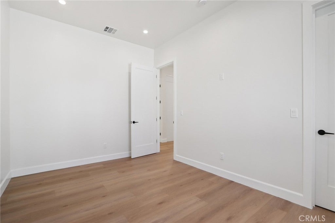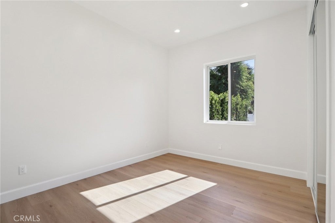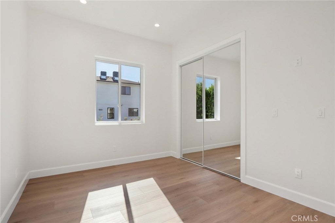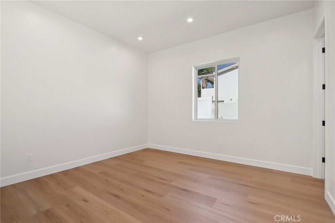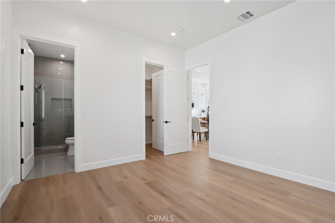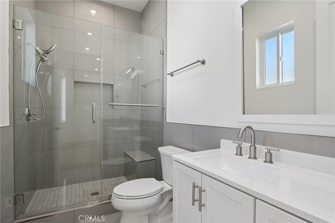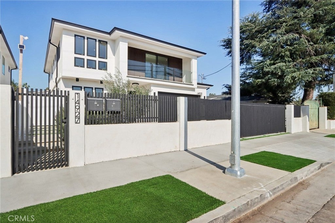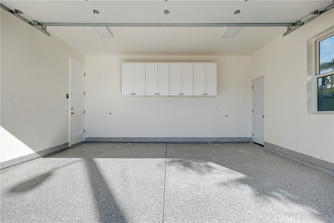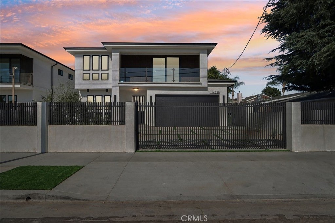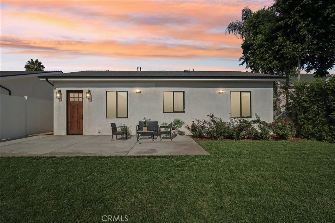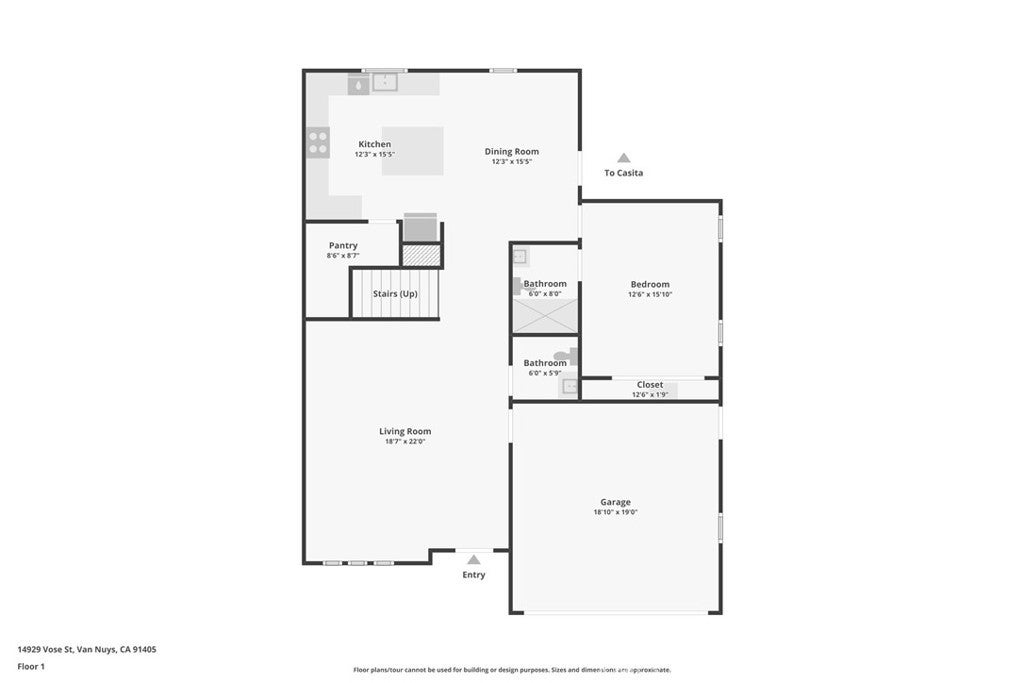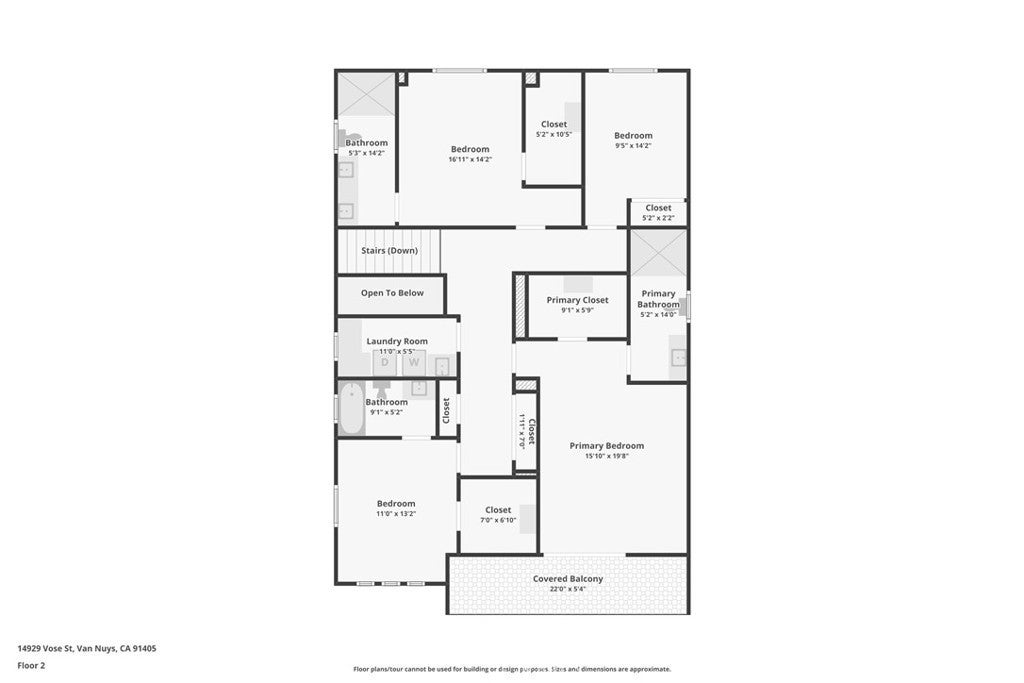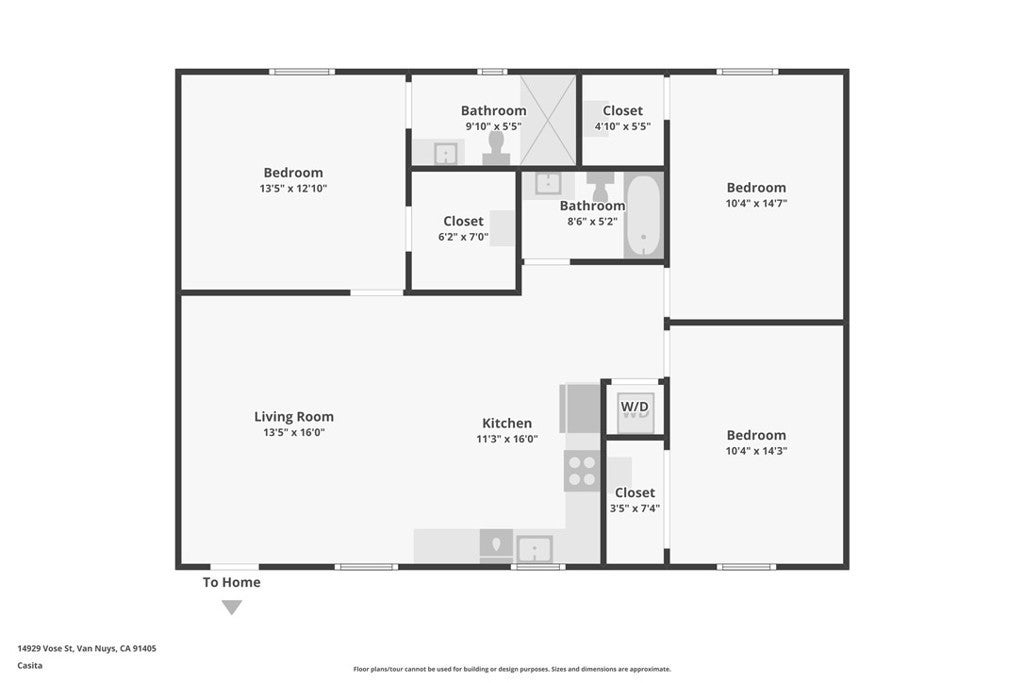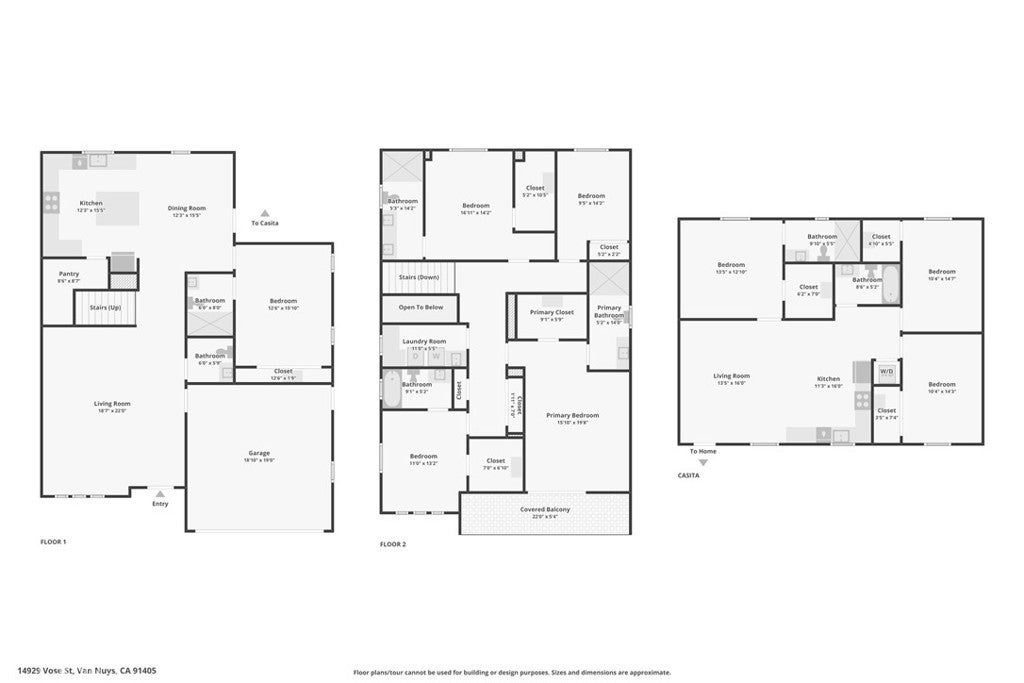- 8 Beds
- 7 Baths
- 3,588 Sqft
- .2 Acres
14929 Vose Street
Step inside this spectacular newly built residence and ADU perfect for generational living and offering ample space for both families. The main house spans 2,450 square feet on two levels and consists of 5-bedrooms and 5-bathrooms. The home boasts high ceilings, oak wood floors, custom staircase railings and accent wall, custom kitchen with oak cabinetry, premium appliances, quartz countertops, a wonderfully sized island, a walk-in pantry, and dining quarters. On the first floor you will also find an ensuite bedroom, a tastefully designed powder room for your guests and the living room beaming with natural sunlight. On the second floor, there are 4 additional bedrooms, three being ensuite bedrooms and a large-sized laundry room with cabinets plus extra storage closets in the hallway to store more items. The main house also has an attached garage with epoxy floors and cabinets and a 220-volt EV charging outlet. As you step outside to the backyard, you’ll find a lushly landscaped lawn, covered patio and room to add an outdoor BBQ area. At the end of the lot, is a 1,200 square foot ADU with its separate address, (14927 Vose St.) which includes 3 bedrooms, 2 bathrooms, 10-foot ceilings, a thoughtfully designed kitchen with plenty of cabinets for additional storage, Samsung appliances and a dual laundry setup tucked away in a closet. Offering ample privacy and space, the home is ideal for a multigenerational living or for additional income. Featuring meticulous craftsmanship the home is a product of 2+ years of design and construction built on a 8,900 square foot lot. Property is located in Central Van Nuys with a close proximity to shops and restaurants.
Essential Information
- MLS® #SR25262644
- Price$2,495,000
- Bedrooms8
- Bathrooms7.00
- Full Baths2
- Square Footage3,588
- Acres0.20
- Year Built2025
- TypeResidential
- Sub-TypeSingle Family Residence
- StyleContemporary, Modern
- StatusActive
Community Information
- Address14929 Vose Street
- AreaVN - Van Nuys
- CityVan Nuys
- CountyLos Angeles
- Zip Code91405
Amenities
- Parking Spaces2
- # of Garages2
- ViewNone
- PoolNone
Utilities
Electricity Available, Electricity Connected, Natural Gas Available, Natural Gas Connected, Sewer Connected, Water Available, Water Connected, Overhead Utilities
Parking
Door-Multi, Driveway, Garage, On Street
Garages
Door-Multi, Driveway, Garage, On Street
Interior
- InteriorTile, Wood
- HeatingCentral
- CoolingCentral Air
- FireplacesNone
- # of Stories2
- StoriesTwo
Interior Features
Breakfast Bar, Balcony, Ceiling Fan(s), Eat-in Kitchen, High Ceilings, Pantry, Quartz Counters, Recessed Lighting, Bedroom on Main Level, Primary Suite, Walk-In Pantry, Walk-In Closet(s)
Appliances
Dishwasher, Disposal, Gas Range, Gas Water Heater, Microwave, Refrigerator, Range Hood, Tankless Water Heater, Dryer, Washer, SixBurnerStove, Trash Compactor
Exterior
- ExteriorCopper Plumbing
- Exterior FeaturesLighting, Rain Gutters
- RoofShingle
- ConstructionCopper Plumbing
- FoundationSlab
Lot Description
Back Yard, Front Yard, Lawn, Landscaped, Sprinkler System, Sprinklers In Front, Sprinklers In Rear
Windows
Double Pane Windows, Casement Window(s)
School Information
- DistrictLos Angeles Unified
- ElementaryColumbus
- MiddleVan Nuys
- HighVan Nuys
Additional Information
- Date ListedNovember 19th, 2025
- Days on Market53
Listing Details
- AgentChristina Balian
- OfficePinnacle Estate Properties
Christina Balian, Pinnacle Estate Properties.
Based on information from California Regional Multiple Listing Service, Inc. as of January 12th, 2026 at 5:36am PST. This information is for your personal, non-commercial use and may not be used for any purpose other than to identify prospective properties you may be interested in purchasing. Display of MLS data is usually deemed reliable but is NOT guaranteed accurate by the MLS. Buyers are responsible for verifying the accuracy of all information and should investigate the data themselves or retain appropriate professionals. Information from sources other than the Listing Agent may have been included in the MLS data. Unless otherwise specified in writing, Broker/Agent has not and will not verify any information obtained from other sources. The Broker/Agent providing the information contained herein may or may not have been the Listing and/or Selling Agent.



