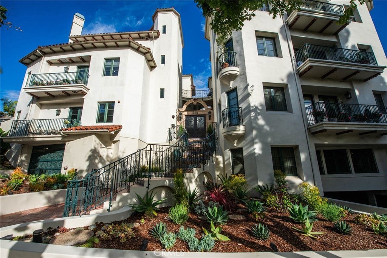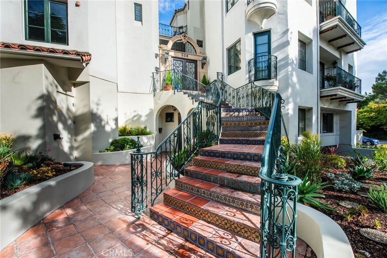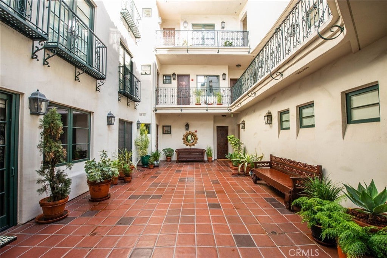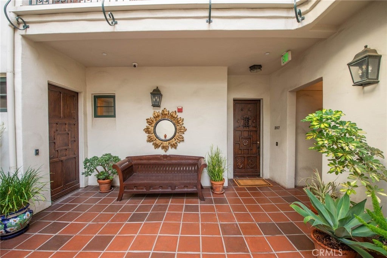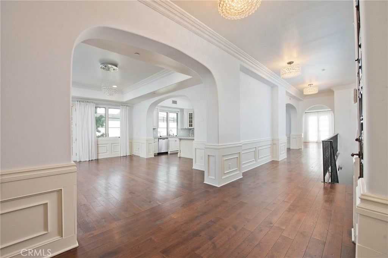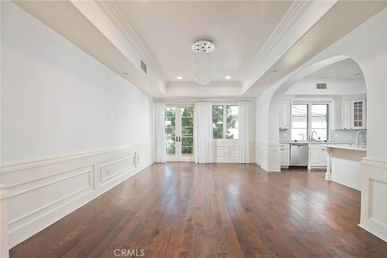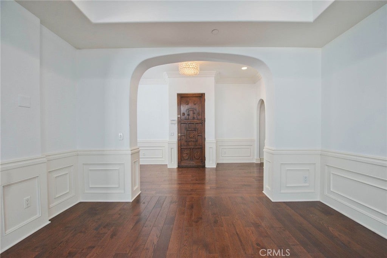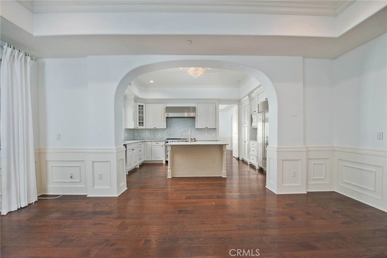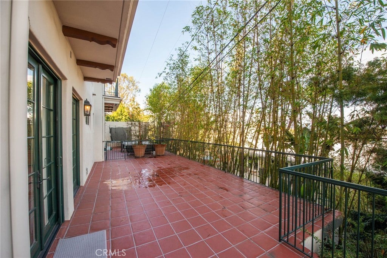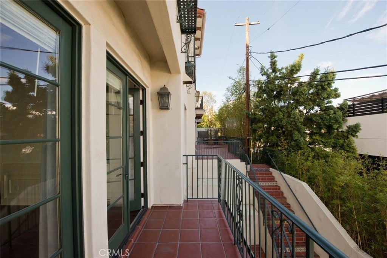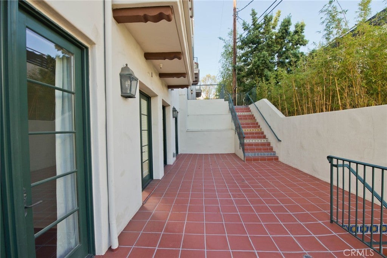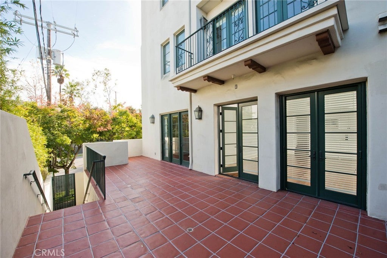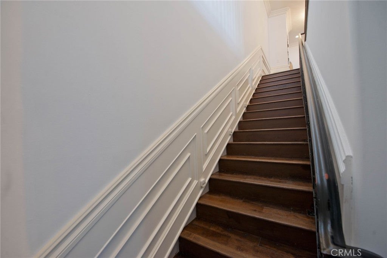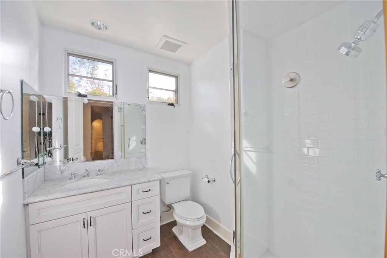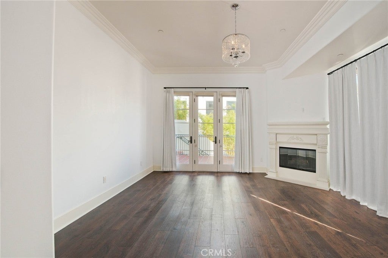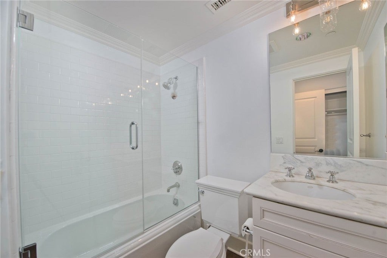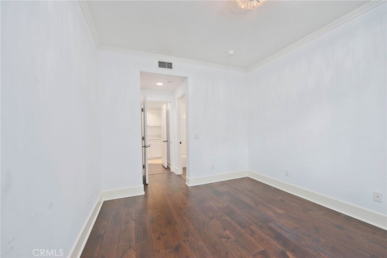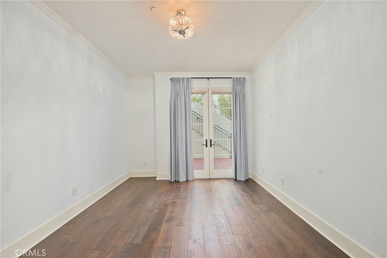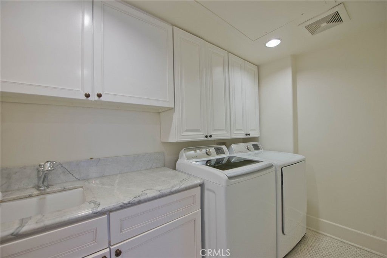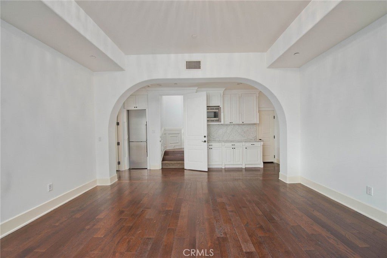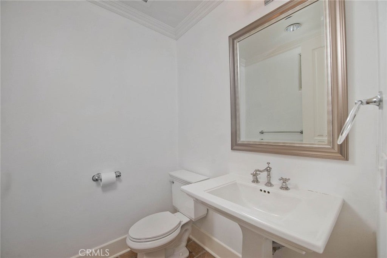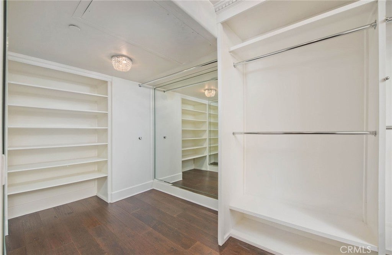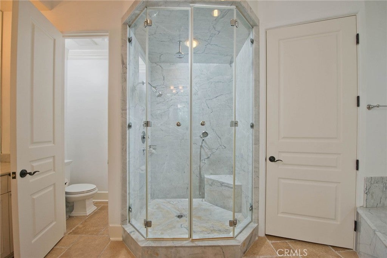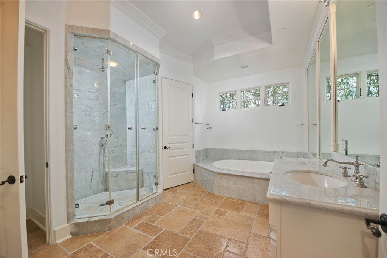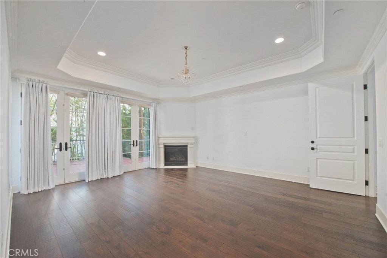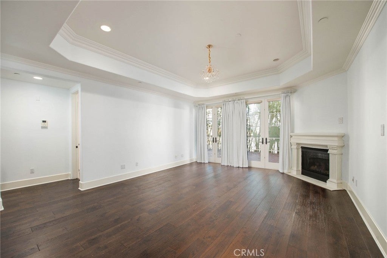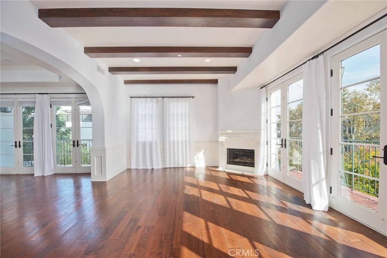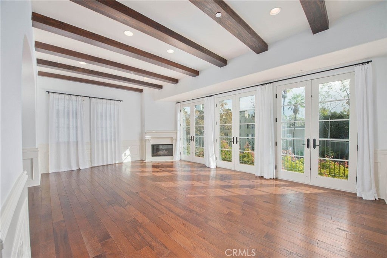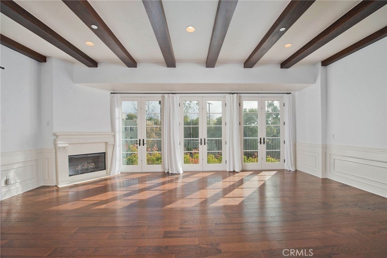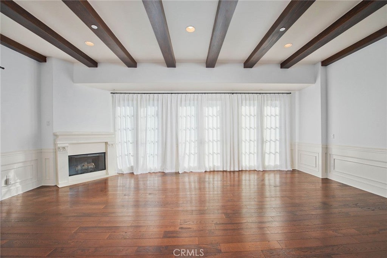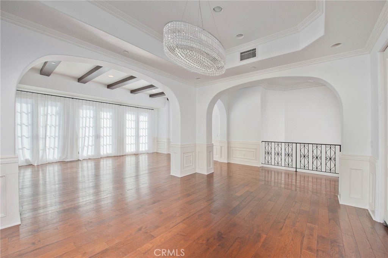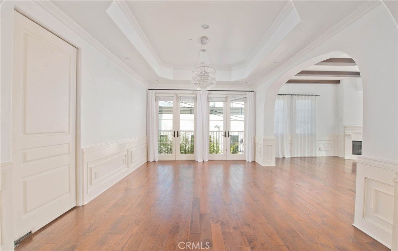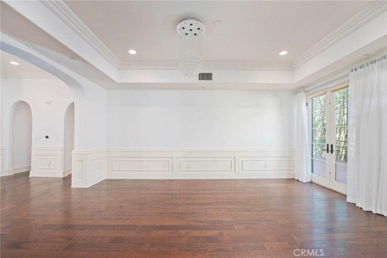- 3 Beds
- 4 Baths
- 3,230 Sqft
- .41 Acres
558 Hillgreen Drive # 207
Discover luxury living in this elegant residence in the highly sought-after Beverly Hills 90212. This spacious condo offers a bright and open floor plan with generous living space and dining areas, perfect for everyday comfort and entertaining. Large floor to ceiling french doors fill this home with natural light, while the private balcony's provide relaxing outdoor space. The well appointed kitchen features and functional layout include island, stainless steel appliances, plenty of storage and high ceilings. The primary suite includes walk-in closet, and updated bathroom with separate shower & tub feature. Additional highlights include separate laundry room, downstairs family room with fridge & sink and plenty of storage. This building offers 3 assigned parking spaces and security. Situated on a quite tree-lined street just minutes from world-class shopping, dining, and entertainment. Dont miss your chance to own this beautiful Beverly Hills residence.
Essential Information
- MLS® #SR25263898
- Price$2,850,000
- Bedrooms3
- Bathrooms4.00
- Full Baths4
- Square Footage3,230
- Acres0.41
- Year Built2006
- TypeResidential
- Sub-TypeCondominium
- StyleMediterranean
- StatusActive
Community Information
- Address558 Hillgreen Drive # 207
- AreaC01 - Beverly Hills
- CityBeverly Hills
- CountyLos Angeles
- Zip Code90212
Amenities
- ParkingAssigned, Underground
- GaragesAssigned, Underground
- ViewPeek-A-Boo
- PoolNone
Amenities
Controlled Access, Pet Restrictions
Utilities
Electricity Connected, Sewer Connected, Water Connected
Interior
- InteriorWood
- HeatingCentral
- CoolingCentral Air
- FireplaceYes
- FireplacesLiving Room
- # of Stories2
- StoriesTwo
Interior Features
Crown Molding, Separate/Formal Dining Room, Eat-in Kitchen, High Ceilings, Main Level Primary
Appliances
SixBurnerStove, Dishwasher, Disposal, Range Hood
Exterior
- ExteriorFrame, Stucco
- Lot DescriptionZeroToOneUnitAcre
- RoofTile
- ConstructionFrame, Stucco
School Information
- DistrictBeverly Hills Unified
Additional Information
- Date ListedNovember 20th, 2025
- Days on Market3
- HOA Fees1600
- HOA Fees Freq.Monthly
Listing Details
- AgentGeorge Kpachavi
- OfficeLPT Realty, Inc
George Kpachavi, LPT Realty, Inc.
Based on information from California Regional Multiple Listing Service, Inc. as of November 23rd, 2025 at 10:20am PST. This information is for your personal, non-commercial use and may not be used for any purpose other than to identify prospective properties you may be interested in purchasing. Display of MLS data is usually deemed reliable but is NOT guaranteed accurate by the MLS. Buyers are responsible for verifying the accuracy of all information and should investigate the data themselves or retain appropriate professionals. Information from sources other than the Listing Agent may have been included in the MLS data. Unless otherwise specified in writing, Broker/Agent has not and will not verify any information obtained from other sources. The Broker/Agent providing the information contained herein may or may not have been the Listing and/or Selling Agent.



