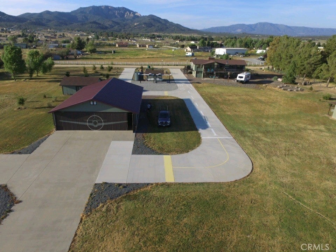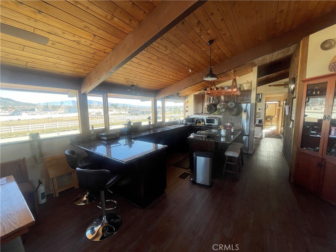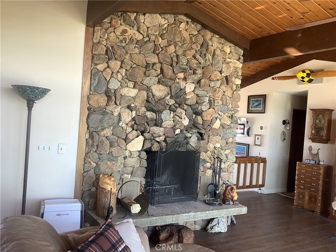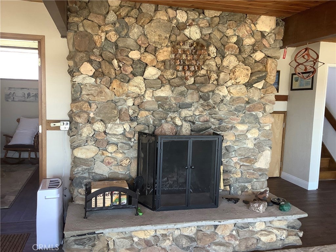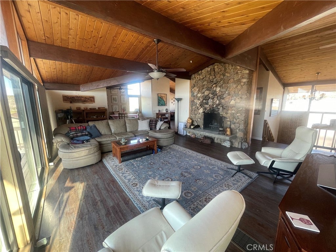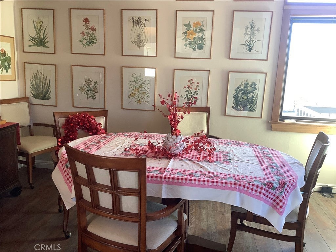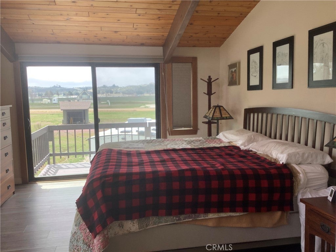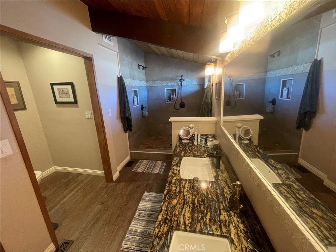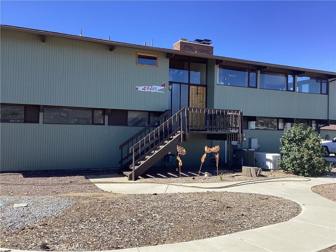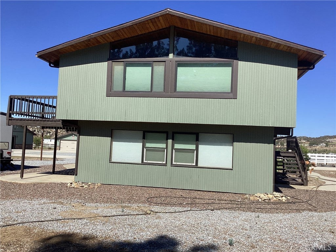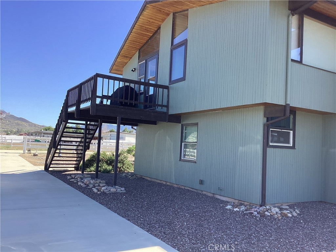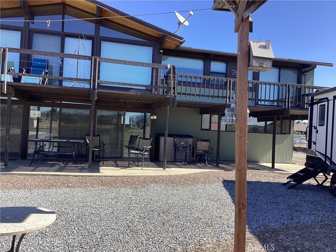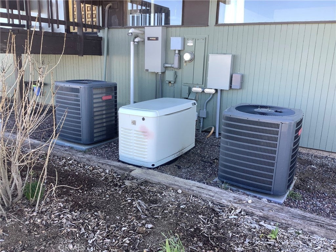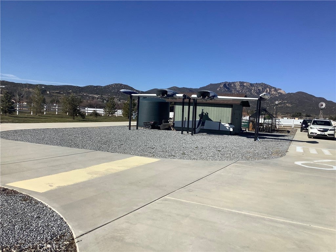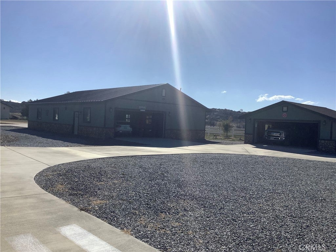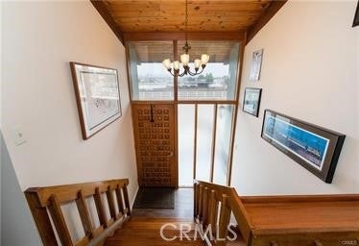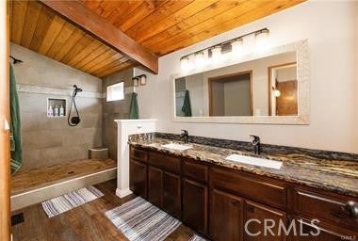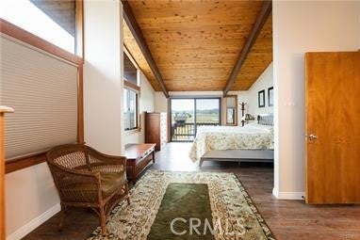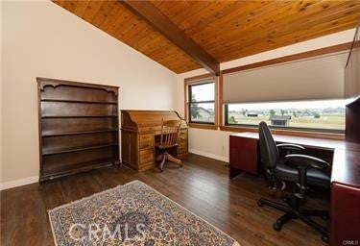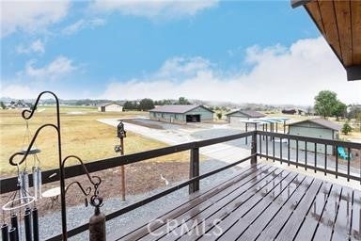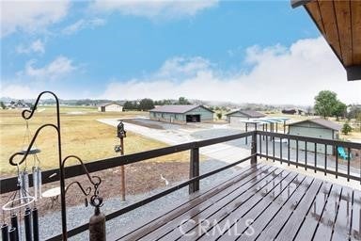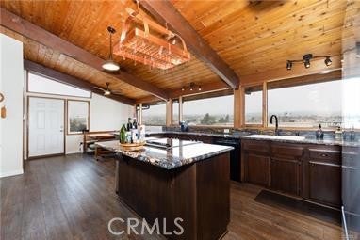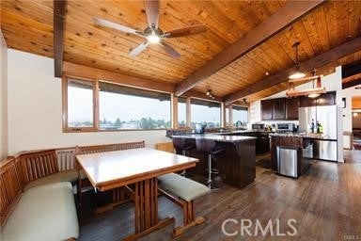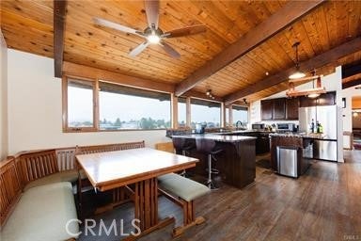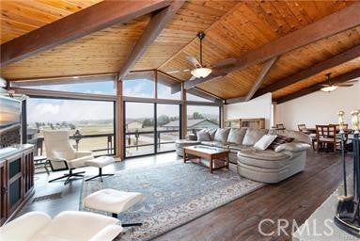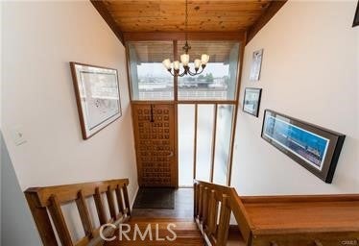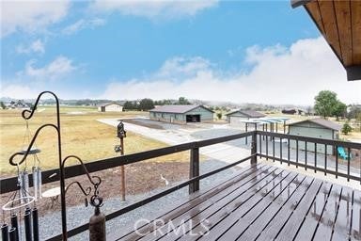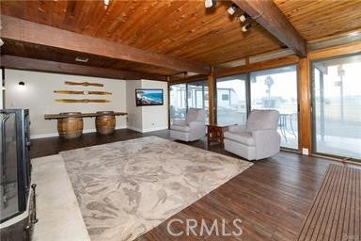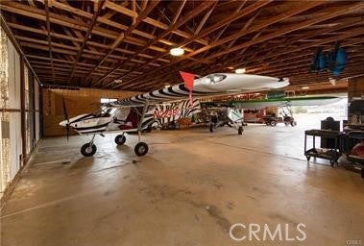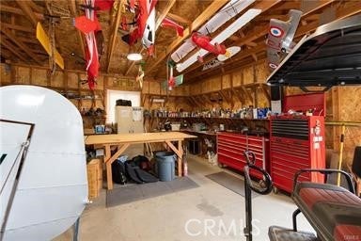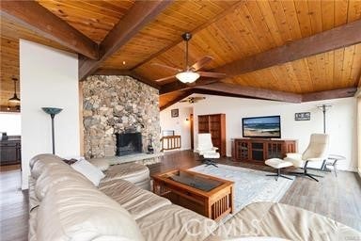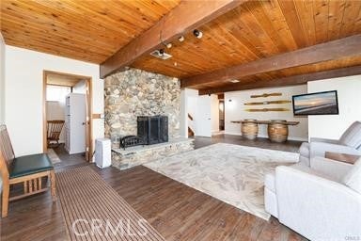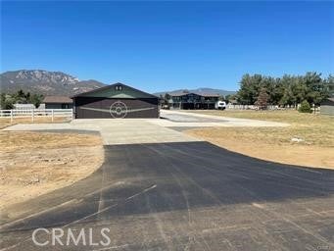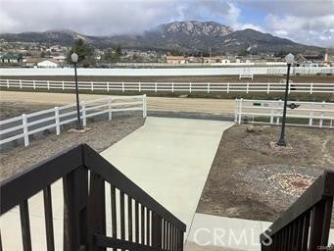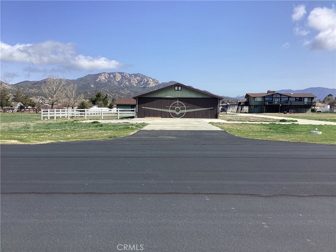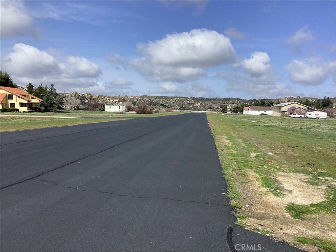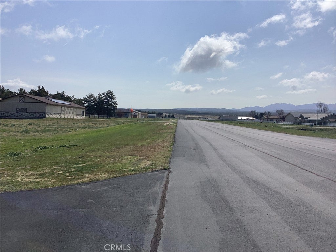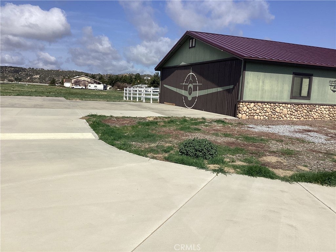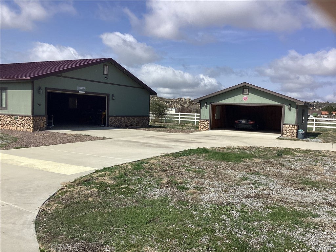- 5 Beds
- 4 Baths
- 3,320 Sqft
- 2.69 Acres
49485 Flightline Way
AVIATION HOME AND HANGAR ON 3500 FT RUNWAY. HOME HAS 3320 SQ/FT, 5 BEDROOMS, 3 BATHROOMS AND A 1/4 BATHROOM. POST AND BEAM CONTRUCTION WITH OPEN BEAM CEILINGS. ROOF AND WINDOWS DESIGN IS FOR PASSIVE SOLAR. 2 STORY WITH A LARGE STONE FIREPLACE ON EACH FLOOR. HANGAR IS 60 FT LONG AND 40 FT WIDE WITH DIRECT ACCESS TO RUNWAY. A TWO CAR DETACHED GARAGE. THE COMMUNITY (LAKE RIVERSIDE ESTATES) HAS A 55 ACRE LAKE, CLUB HOUSE, MEETING ROOM, FIRE DEPARTMENT, POOL, AND EQUESTRIAN ARENA, TRAILS AND MANY MORE. PROPERTY IS 2.69 ACRES. THE LIGHTED RUNWAY AND 3400 FT ESLEVATION GIVE YOU 320 DAYS OF VFR FLIGHT PER YEAR. PROPERTY IS FENCED AND ELETRONIC CONTROLLED GATE. NEWER CEMENT DRIVEWAYS AND TAXI WAY INTERCONNECT HOUSE, GARAGE, HANGAR AND ACCESS TO RUNWAY. Termite inspection completed, well certified and septic system certified.
Essential Information
- MLS® #SW25065760
- Price$949,000
- Bedrooms5
- Bathrooms4.00
- Full Baths4
- Square Footage3,320
- Acres2.69
- Year Built1981
- TypeResidential
- Sub-TypeSingle Family Residence
- StyleContemporary
- StatusActive
Community Information
- Address49485 Flightline Way
- CityAguanga
- CountyRiverside
- Zip Code92536
Area
SRCAR - Southwest Riverside County
Amenities
- Parking Spaces2
- # of Garages2
- Has PoolYes
- PoolAssociation
Amenities
Horse Trails, Meeting Room, Picnic Area, Pool, Sport Court
Parking
Driveway, Concrete, Door-Multi, Garage, Garage Door Opener, Garage Faces Side
Garages
Driveway, Concrete, Door-Multi, Garage, Garage Door Opener, Garage Faces Side
View
Mountain(s), Hills, Lake, Meadow
Interior
- InteriorLaminate
- CoolingCentral Air, Dual
- FireplaceYes
- FireplacesFamily Room, Wood Burning
- # of Stories2
- StoriesTwo
Interior Features
Separate/Formal Dining Room, Beamed Ceilings, Breakfast Area, Built-in Features, Granite Counters, Living Room Deck Attached, Main Level Primary, Multiple Staircases, Walk-In Closet(s)
Appliances
Electric Cooktop, Electric Water Heater
Heating
Central, Fireplace(s), Propane, Forced Air
Exterior
- ExteriorCopper Plumbing
- Lot DescriptionLot Over 40000 Sqft
- RoofFire Proof
- ConstructionCopper Plumbing
- FoundationConcrete Perimeter
School Information
- DistrictHemet Unified
- ElementaryHamilton
- MiddleHamilton
- HighHamilton
Additional Information
- Date ListedMarch 25th, 2025
- Days on Market234
- ZoningW-2-2 1/2
- HOA Fees164
- HOA Fees Freq.Monthly
Listing Details
- AgentJim Rogers
- OfficeJames S. Rogers, Broker
Price Change History for 49485 Flightline Way, Aguanga, (MLS® #SW25065760)
| Date | Details | Change |
|---|---|---|
| Status Changed from Pending to Active | – | |
| Price Reduced from $979,000 to $949,000 | ||
| Status Changed from Active to Pending | – |
Jim Rogers, James S. Rogers, Broker.
Based on information from California Regional Multiple Listing Service, Inc. as of December 15th, 2025 at 12:20am PST. This information is for your personal, non-commercial use and may not be used for any purpose other than to identify prospective properties you may be interested in purchasing. Display of MLS data is usually deemed reliable but is NOT guaranteed accurate by the MLS. Buyers are responsible for verifying the accuracy of all information and should investigate the data themselves or retain appropriate professionals. Information from sources other than the Listing Agent may have been included in the MLS data. Unless otherwise specified in writing, Broker/Agent has not and will not verify any information obtained from other sources. The Broker/Agent providing the information contained herein may or may not have been the Listing and/or Selling Agent.



