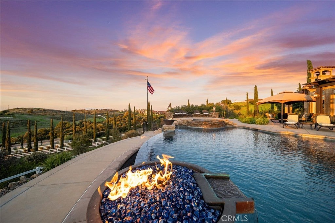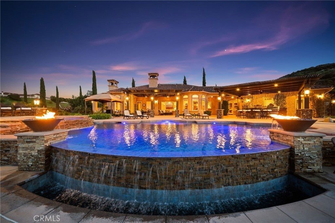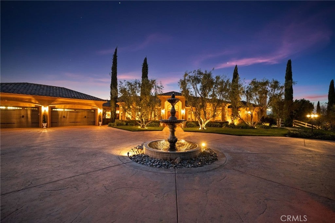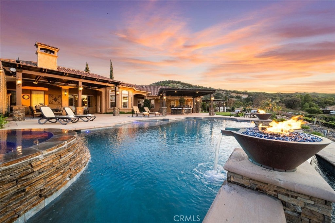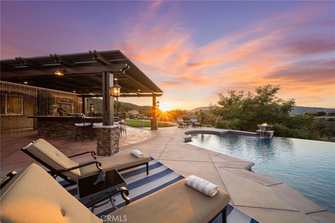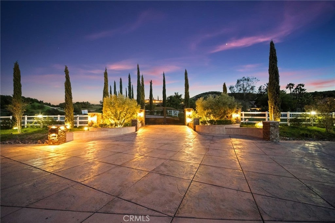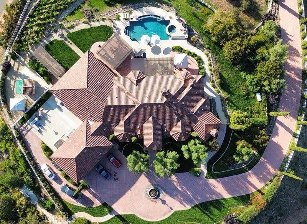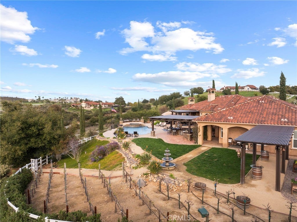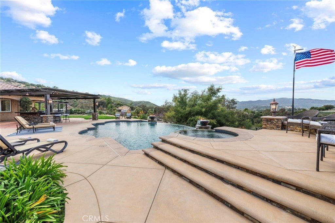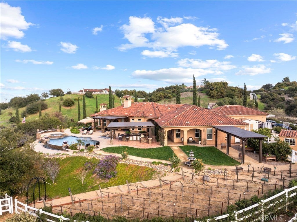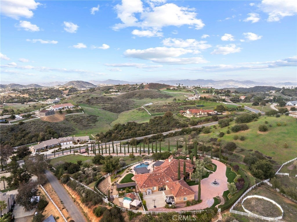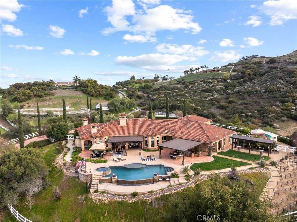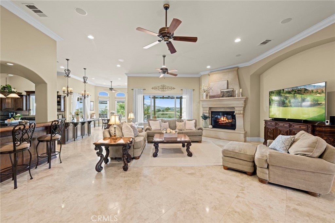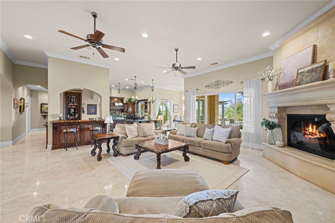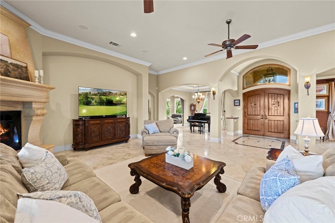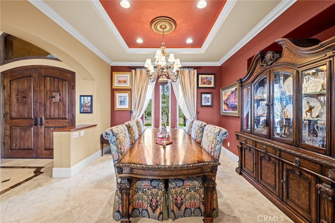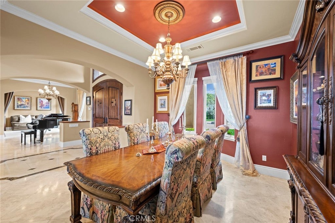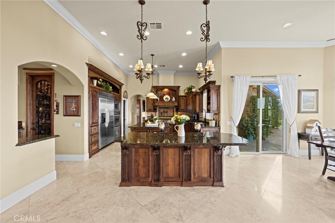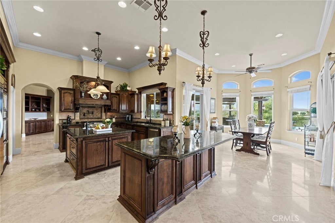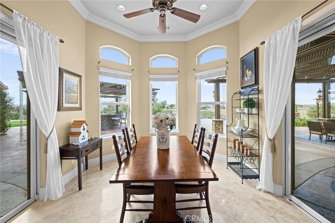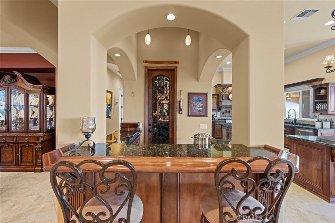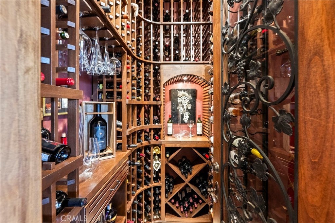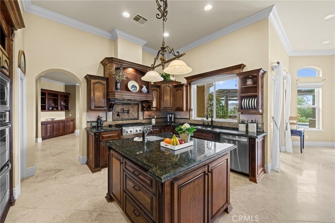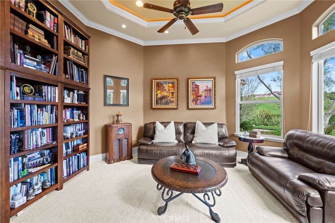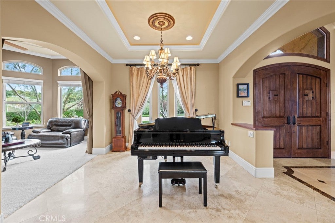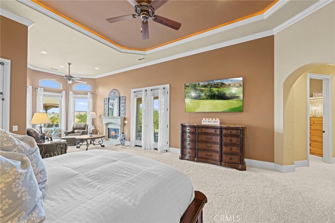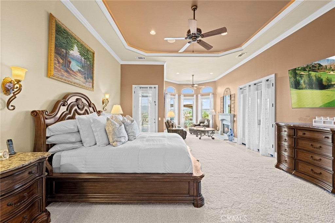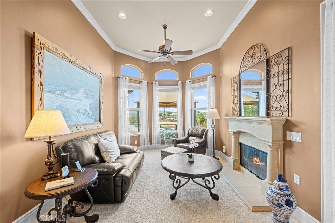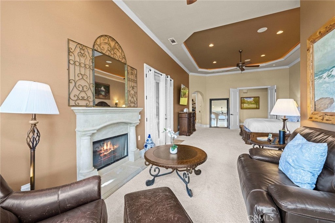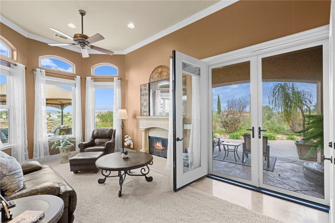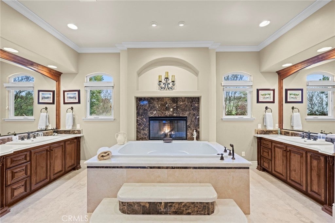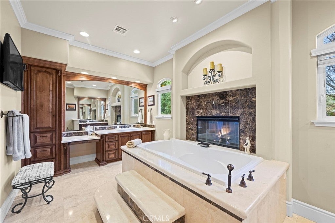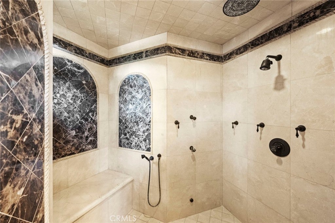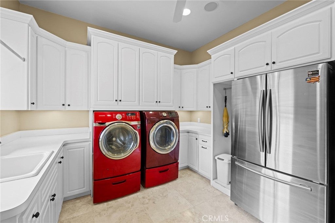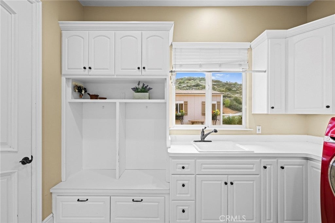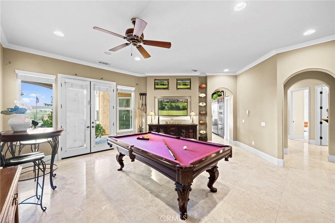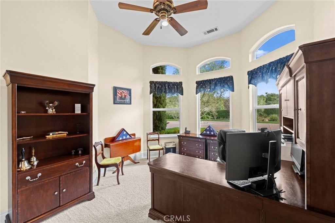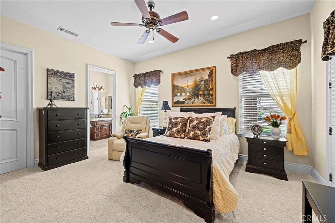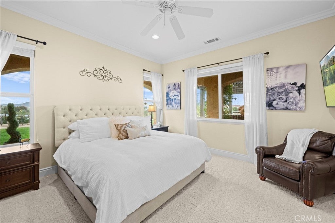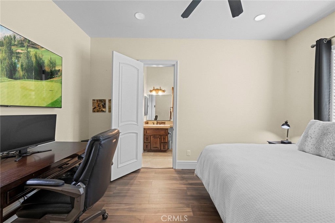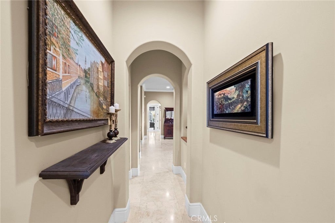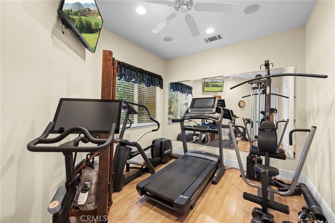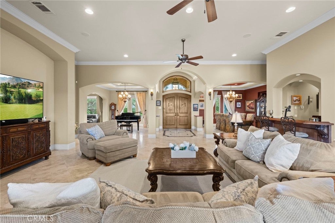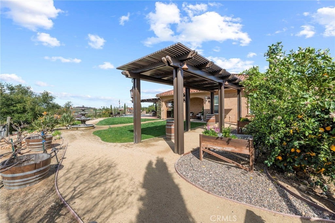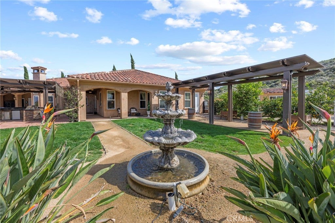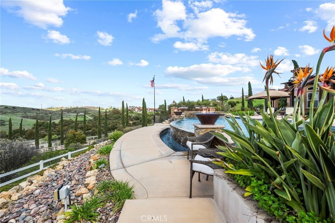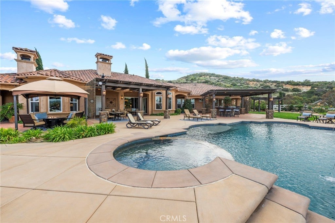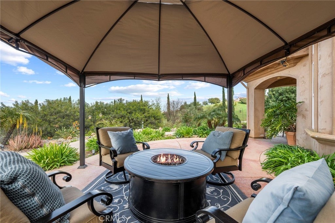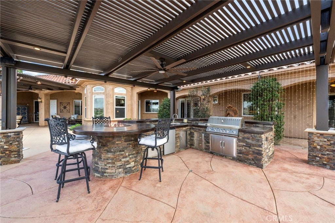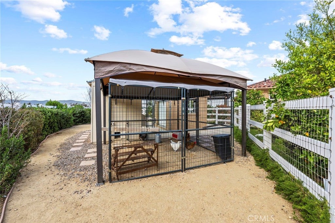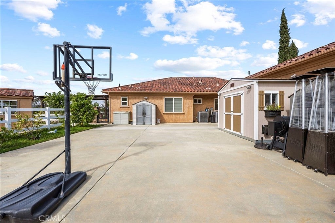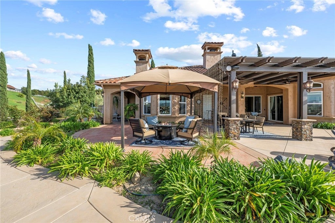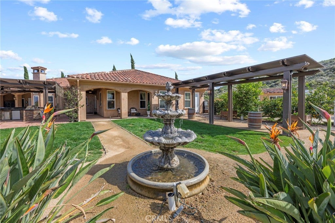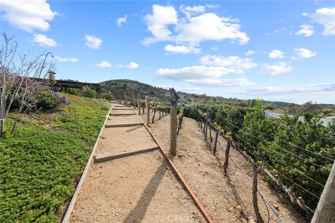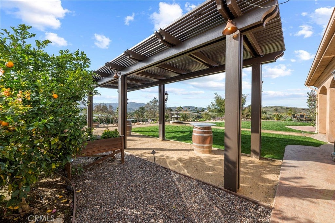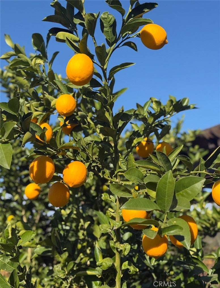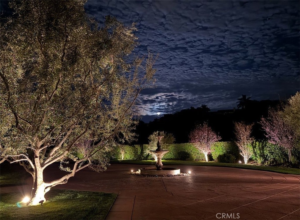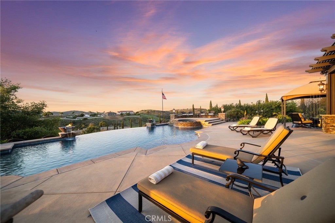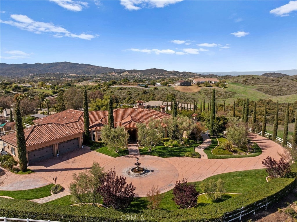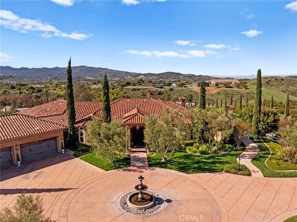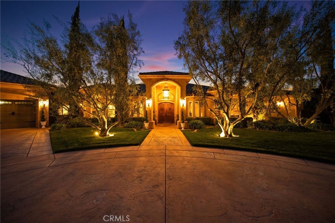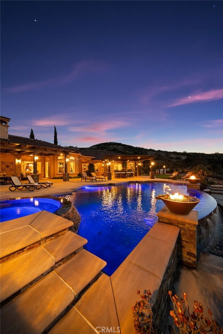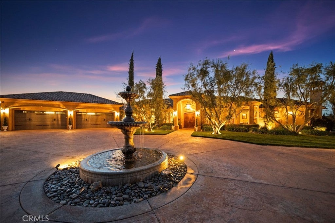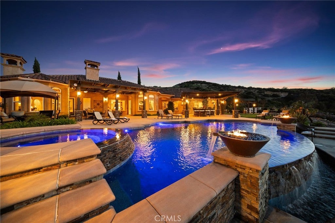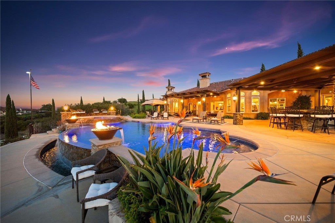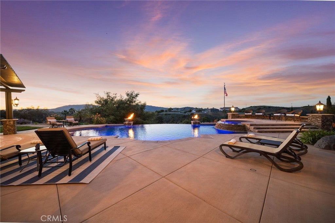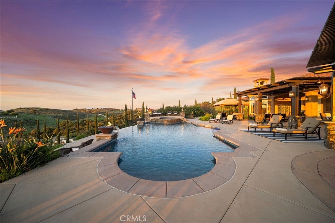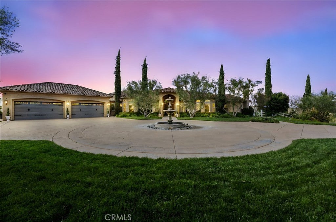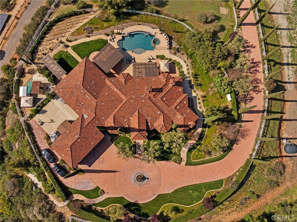- 6 Beds
- 5 Baths
- 5,152 Sqft
- 5.65 Acres
21051 Via Sevilla
Set on 5.65 acres of rolling hills in the serene community of La Cresta, 21051 Via Sevilla is a luxurious 5,152-square-foot single-story estate that perfectly blends elegance, privacy, and the beauty of Southern California’s countryside. With five spacious bedrooms, five bathrooms, an office, a game room, a library and an exercise room, this home was thoughtfully designed with every space in mind. Inside, the home impresses with its coffered lighting & natural flow. The gourmet kitchen is equipped with top-of-the-line appliances, ample storage in the oversized walk-in pantry, and a large center island, making it ideal for both everyday living & entertaining. The kitchen connects seamlessly to the generously sized living and dining areas, where large windows invite in natural light and showcase stunning views of the surrounding landscape. The wet bar includes a temperature-controlled wine room that holds up to 400 bottles of your favorite wine. Retreat to the luxurious primary suite, which features two fireplaces, a spa-like bathroom, and two spacious walk-in closets. Each additional bedroom offers en-suite bathrooms, walk-in closets, with thoughtful details throughout the home that reflect quality craftsmanship and design. Step outside to the resort-style pool, spa, and outdoor kitchen area that blends perfectly with the beautifully landscaped grounds and stunning views. The estate includes a charming boutique vineyard—a rare and delightful feature for wine enthusiasts or those who appreciate the art of winemaking. Water your grapes and fruit trees with the home’s 100 GPM well. There’s plenty of space and flat land to add equestrian facilities, a guest house, ample parking, or simply enjoy the open space and tranquility. La Cresta is known for its peaceful, upscale living, and this property embodies that lifestyle. With breathtaking sunsets, mountain views, and ample room to roam, this estate offers a unique opportunity to live in harmony with nature—without sacrificing comfort or sophistication. Adjacent to La Cresta lies the Santa Rosa Plateau, a protected ecological reserve encompassing approximately 9,000 acres of preserved land. This sanctuary safeguards diverse ecosystems and local wildlife. The Santa Rosa Plateau’s commitment to conservation ensures that these landscapes remain undisturbed, offering a peaceful retreat and a glimpse into California’s natural heritage. Come see what La Cresta has to offer with nearby hiking, biking & horse trails.
Essential Information
- MLS® #SW25069258
- Price$2,999,000
- Bedrooms6
- Bathrooms5.00
- Full Baths5
- Square Footage5,152
- Acres5.65
- Year Built2007
- TypeResidential
- Sub-TypeSingle Family Residence
- StyleMediterranean, Ranch
- StatusActive
Community Information
- Address21051 Via Sevilla
- CityMurrieta
- CountyRiverside
- Zip Code92562
Area
SRCAR - Southwest Riverside County
Amenities
- AmenitiesHorse Trails, Management
- Parking Spaces14
- # of Garages4
- Has PoolYes
- PoolIn Ground, Private
Utilities
Electricity Connected, Propane, Water Connected
Parking
Circular Driveway, Concrete, Door-Multi, Direct Access, Driveway, Garage Faces Front, Garage, Gravel, Oversized, Paved, RV Potential, RV Access/Parking
Garages
Circular Driveway, Concrete, Door-Multi, Direct Access, Driveway, Garage Faces Front, Garage, Gravel, Oversized, Paved, RV Potential, RV Access/Parking
View
Hills, Mountain(s), Neighborhood, Pool, Vineyard
Interior
- InteriorCarpet, Stone, Tile
- HeatingCentral
- CoolingCentral Air
- FireplaceYes
- # of Stories1
- StoriesOne
Interior Features
Wet Bar, Ceiling Fan(s), Separate/Formal Dining Room, Eat-in Kitchen, Granite Counters, High Ceilings, In-Law Floorplan, Open Floorplan, Pantry, Storage, Wired for Sound, All Bedrooms Down, Bedroom on Main Level, Main Level Primary, Walk-In Pantry, Walk-In Closet(s)
Appliances
SixBurnerStove, Barbecue, Double Oven, Dishwasher, Tankless Water Heater
Fireplaces
Bath, Living Room, Primary Bedroom
Exterior
- Exterior FeaturesBarbecue
- WindowsBlinds, Plantation Shutters
- RoofSpanish Tile
Lot Description
TwoToFiveUnitsAcre, SixToTenUnitsAcre, Agricultural, Back Yard, Front Yard, Gentle Sloping, Horse Property, Lot Over 40000 Sqft, Sloped Up
School Information
- DistrictMurrieta
- ElementaryCole Canyon
- MiddleThompson
- HighMurrieta Valley
Additional Information
- Date ListedApril 1st, 2025
- Days on Market225
- ZoningR-A-5
- HOA Fees83
- HOA Fees Freq.Monthly
Listing Details
- AgentJennifer Conklin
- OfficeAllison James Estates & Homes
Price Change History for 21051 Via Sevilla, Murrieta, (MLS® #SW25069258)
| Date | Details | Change |
|---|---|---|
| Status Changed from Pending to Active | – | |
| Status Changed from Active Under Contract to Pending | – | |
| Status Changed from Active to Active Under Contract | – | |
| Price Reduced from $3,200,000 to $2,999,000 | ||
| Price Reduced from $3,550,000 to $3,200,000 |
Jennifer Conklin, Allison James Estates & Homes.
Based on information from California Regional Multiple Listing Service, Inc. as of November 22nd, 2025 at 3:35pm PST. This information is for your personal, non-commercial use and may not be used for any purpose other than to identify prospective properties you may be interested in purchasing. Display of MLS data is usually deemed reliable but is NOT guaranteed accurate by the MLS. Buyers are responsible for verifying the accuracy of all information and should investigate the data themselves or retain appropriate professionals. Information from sources other than the Listing Agent may have been included in the MLS data. Unless otherwise specified in writing, Broker/Agent has not and will not verify any information obtained from other sources. The Broker/Agent providing the information contained herein may or may not have been the Listing and/or Selling Agent.



