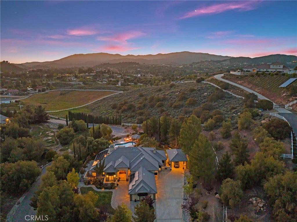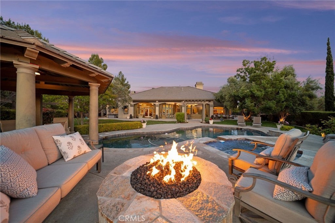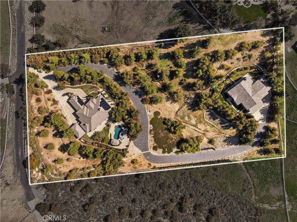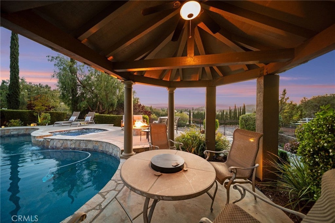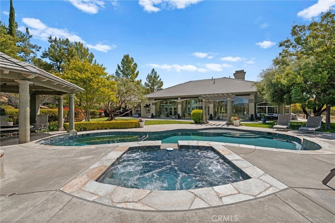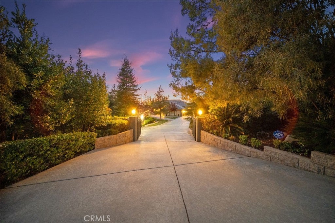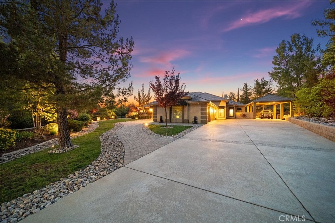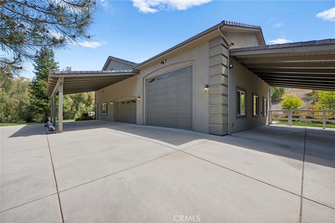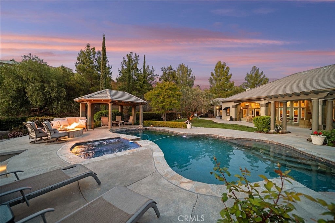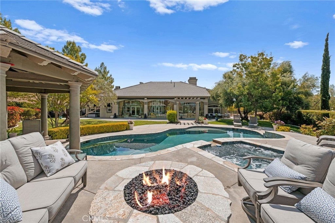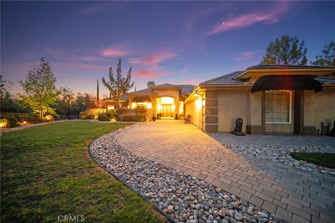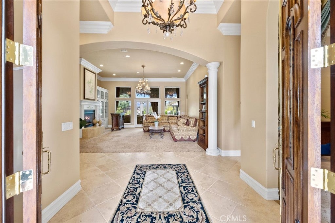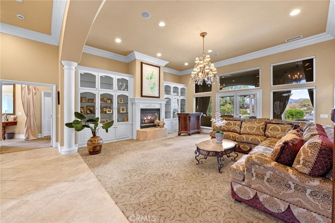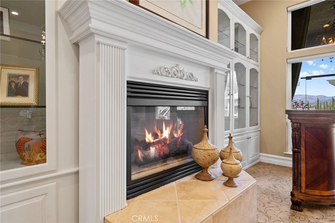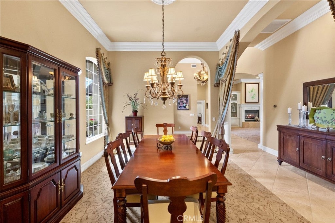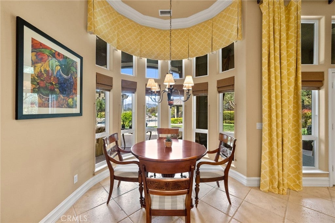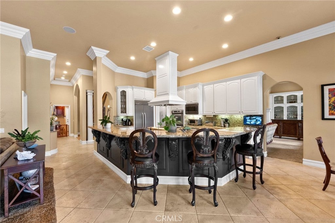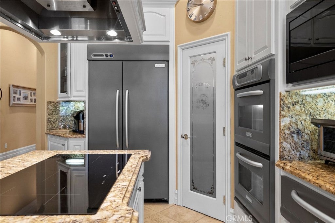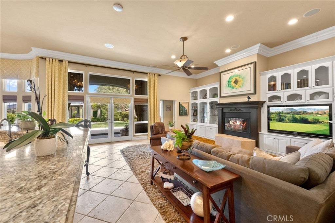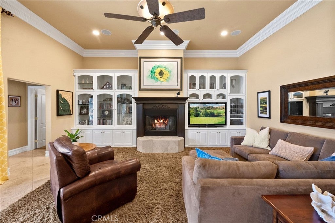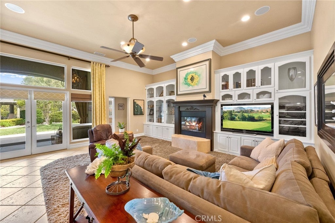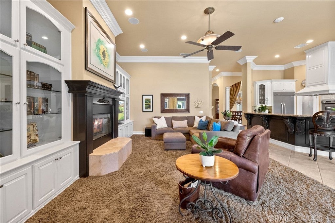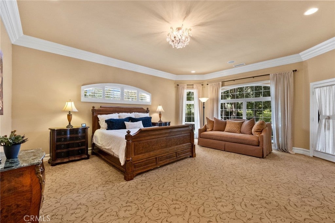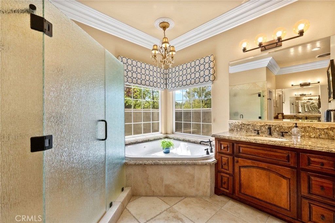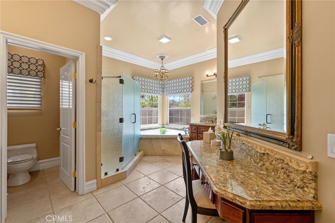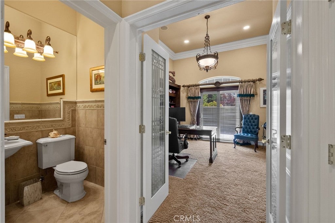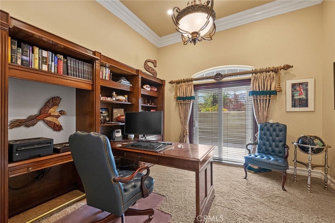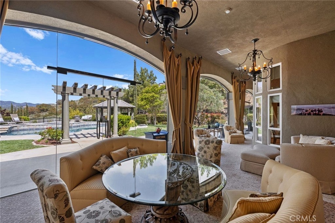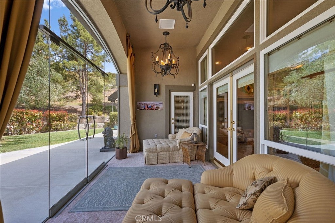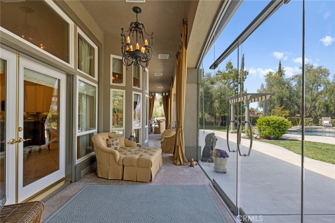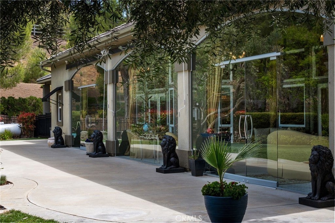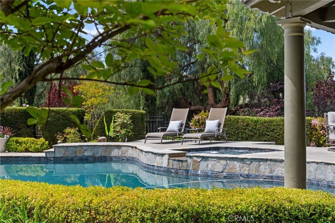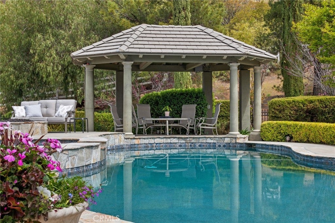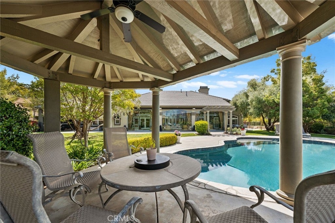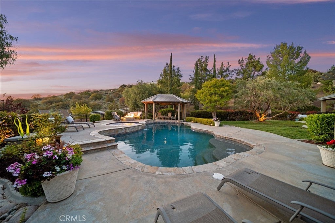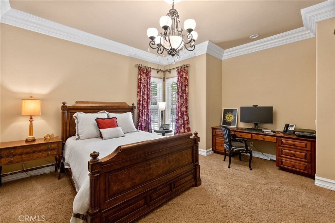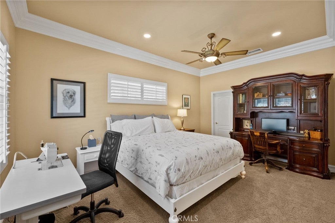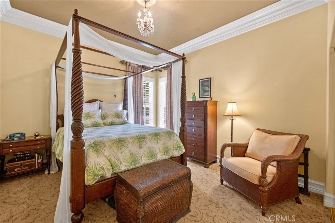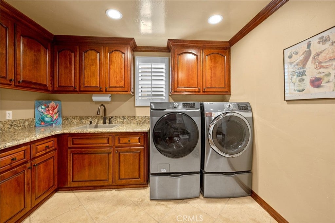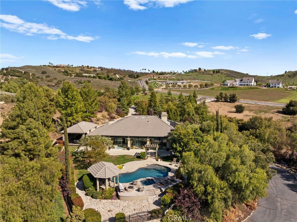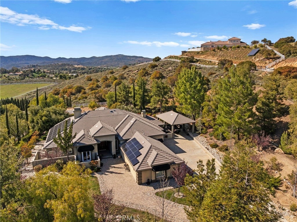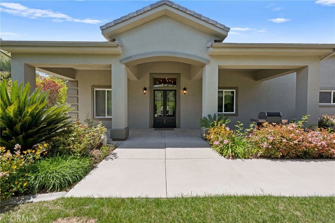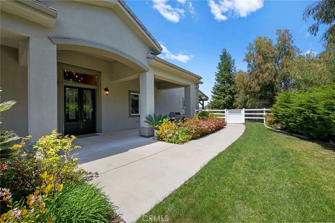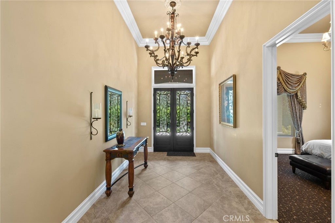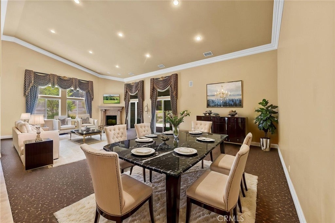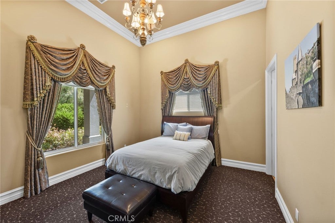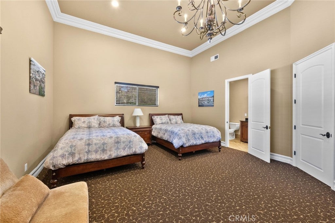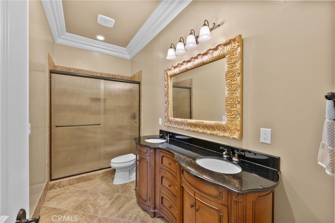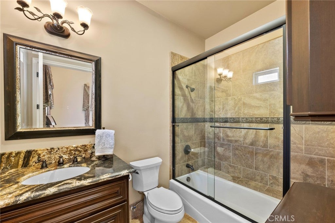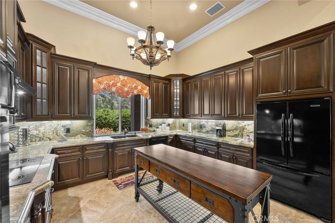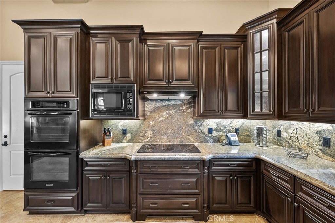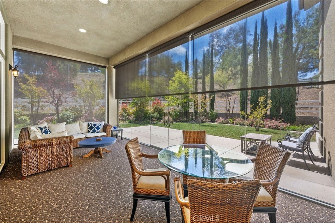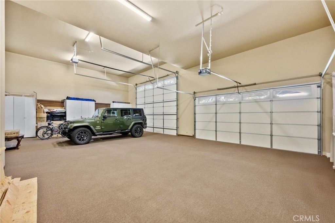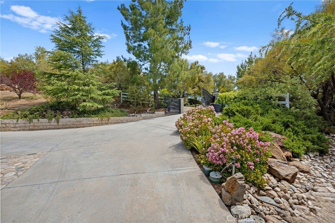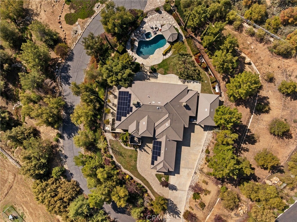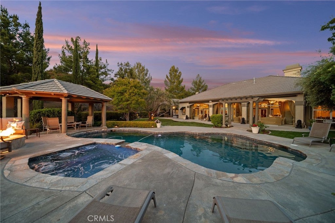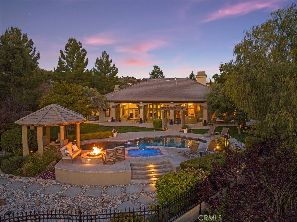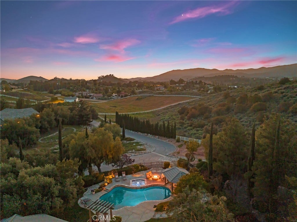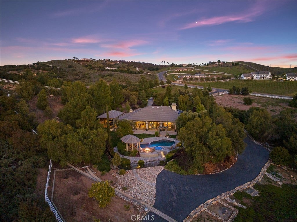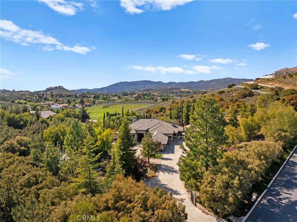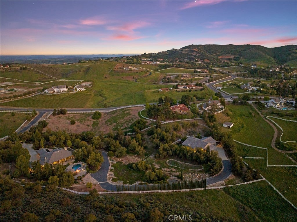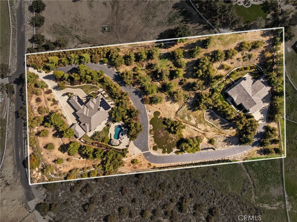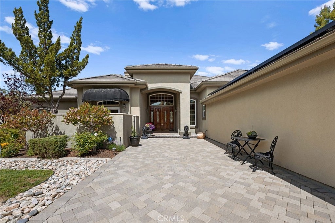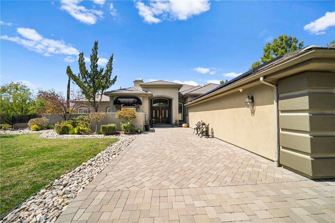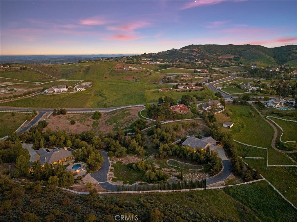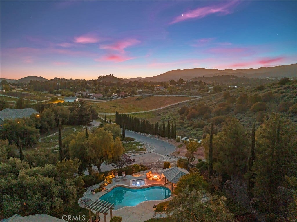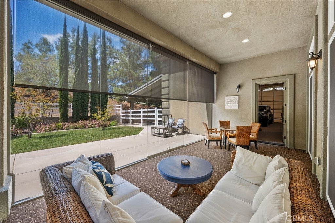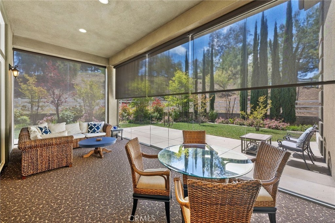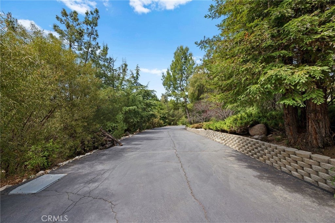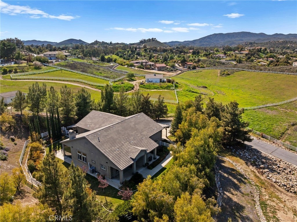- 6 Beds
- 6 Baths
- 6,800 Sqft
- 5 Acres
38565 Celine Cove
Welcome to 38565 Celine Cove where you get TWO homes on a 5 acre lot – A Private La Cresta Estate with Exceptional Craftsmanship! Situated just minutes from the front entry of La Cresta. This exquisite 5-acre estate offers the perfect blend of luxury, functionality, and privacy. Spanning approximately 6,800 square feet, the main residence is a testament to quality construction and thoughtful design. Soaring 12-foot ceilings, crown molding, and commercial-grade glass doors define the expansive interiors, which include 4 spacious bedrooms, 2 fireplaces, and an executive office ideal for working from home. The chef’s kitchen is equipped with a Bosch induction cooktop, KitchenAid refrigerator, and reverse osmosis system, making it as functional as it is elegant. The home also boasts 4 air conditioning units, an enclosed sunroom with A/C, and a paid solar system with battery backup for energy efficiency. Step outside into a backyard oasis featuring a pebble tech saltwater pool, outdoor fire pit, and lush landscaping framed by mature trees—including lemon, orange, pomegranate, pear, and apple. You get TWO 3-car garages, AS WELL AS one enclosed RV parking with generous storage for your oversized collectibles. Let's not forget about the 2,400 square foot guest house, complete with soaring vaulted ceilings, an enclosed sunroom, 2 large bedrooms, a full kitchen with granite counters, and an oversized garage with an enclosed RV bay—all constructed to the same exacting standards as the main home. This private estate features an electric gated entry, offering security and seclusion just 10 minutes from top-rated schools, the freeway, and shopping. 38565 Celine Cove is more than a home—it’s a sanctuary of comfort, sophistication, and California country living at its finest.
Essential Information
- MLS® #SW25085562
- Price$3,200,000
- Bedrooms6
- Bathrooms6.00
- Full Baths5
- Half Baths1
- Square Footage6,800
- Acres5.00
- Year Built2005
- TypeResidential
- Sub-TypeSingle Family Residence
- StyleContemporary, Traditional
- StatusActive
Community Information
- Address38565 Celine Cove
- CityMurrieta
- CountyRiverside
- Zip Code92562
Area
SRCAR - Southwest Riverside County
Amenities
- Parking Spaces23
- # of Garages7
- Has PoolYes
Amenities
Management, Trail(s), Horse Trails
Utilities
Cable Connected, Electricity Connected, Propane, Water Connected
Parking
Concrete, Direct Access, Driveway, Garage, Oversized, Asphalt, Garage Faces Side, One Space, Porte-Cochere, RV Access/Parking, RV Covered, RV Garage, RV Gated, RV Potential, Storage
Garages
Concrete, Direct Access, Driveway, Garage, Oversized, Asphalt, Garage Faces Side, One Space, Porte-Cochere, RV Access/Parking, RV Covered, RV Garage, RV Gated, RV Potential, Storage
View
Meadow, Mountain(s), Pool, Neighborhood, Pasture
Pool
In Ground, Private, Pebble, Salt Water
Interior
- InteriorStone, Carpet
- HeatingCentral, Propane
- FireplaceYes
- # of Stories1
- StoriesOne
Interior Features
Breakfast Area, Separate/Formal Dining Room, Granite Counters, High Ceilings, Open Floorplan, Pantry, Bedroom on Main Level, Jack and Jill Bath, Main Level Primary, Primary Suite, Storage, Walk-In Closet(s), Wired for Sound
Appliances
Double Oven, Dishwasher, Refrigerator, Warming Drawer, Water Purifier, Built-In Range, Convection Oven, Self Cleaning Oven, Tankless Water Heater, Water Softener
Cooling
Central Air, Electric, Whole House Fan
Fireplaces
Family Room, Living Room, Propane, Wood Burning
Exterior
- ExteriorStucco
- Exterior FeaturesFire Pit, Awning(s)
- ConstructionStucco
- FoundationPermanent, Slab
Lot Description
Back Yard, Cul-De-Sac, Drip Irrigation/Bubblers, Sloped Down, Front Yard, Gentle Sloping, Lot Over 40000 Sqft, Landscaped, Sprinklers Timer, Sprinkler System, TwoToFiveUnitsAcre
Windows
Plantation Shutters, Roller Shields, Screens
School Information
- DistrictMurrieta
Additional Information
- Date ListedApril 6th, 2025
- Days on Market263
- ZoningR-A-5
- HOA Fees85
- HOA Fees Freq.Monthly
Listing Details
- AgentJennifer Conklin
- OfficeAllison James Estates & Homes
Price Change History for 38565 Celine Cove, Murrieta, (MLS® #SW25085562)
| Date | Details | Change |
|---|---|---|
| Price Reduced from $3,400,000 to $3,200,000 |
Jennifer Conklin, Allison James Estates & Homes.
Based on information from California Regional Multiple Listing Service, Inc. as of January 19th, 2026 at 1:50pm PST. This information is for your personal, non-commercial use and may not be used for any purpose other than to identify prospective properties you may be interested in purchasing. Display of MLS data is usually deemed reliable but is NOT guaranteed accurate by the MLS. Buyers are responsible for verifying the accuracy of all information and should investigate the data themselves or retain appropriate professionals. Information from sources other than the Listing Agent may have been included in the MLS data. Unless otherwise specified in writing, Broker/Agent has not and will not verify any information obtained from other sources. The Broker/Agent providing the information contained herein may or may not have been the Listing and/or Selling Agent.



