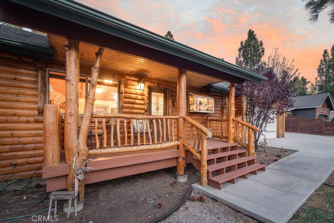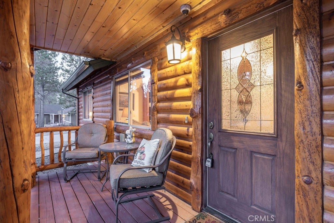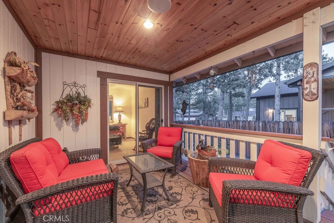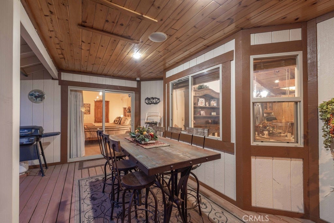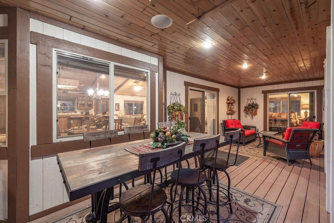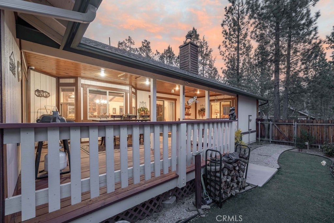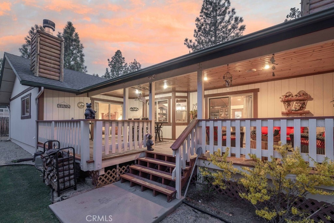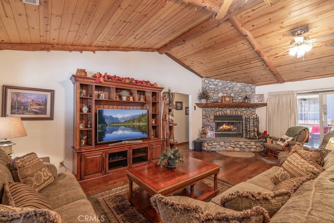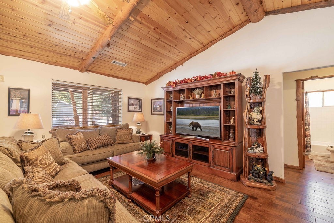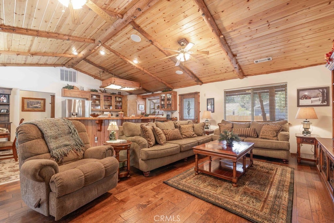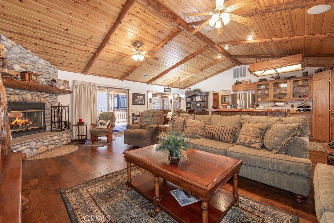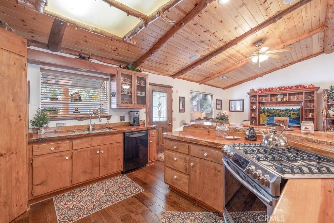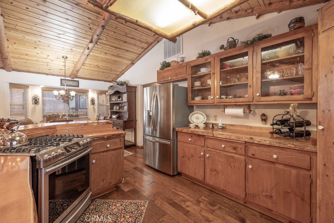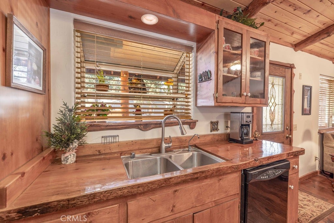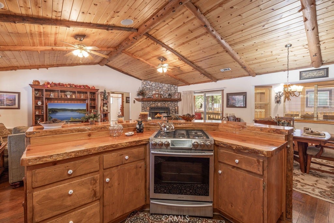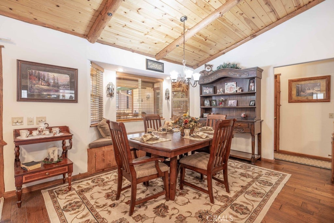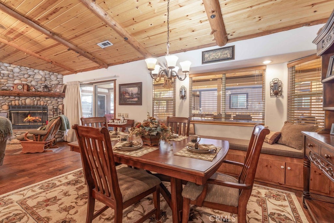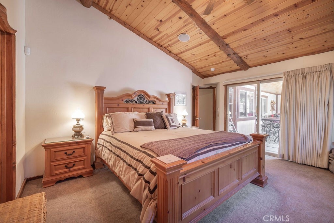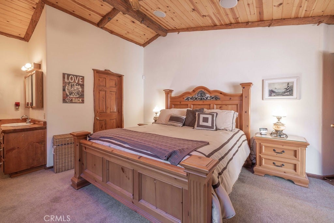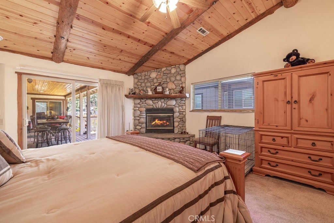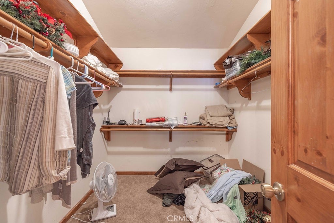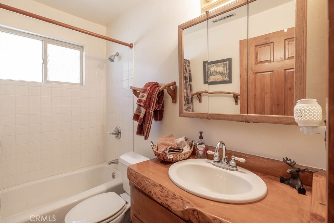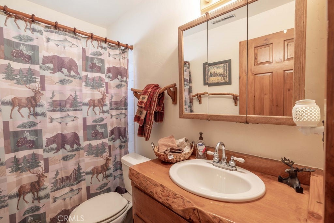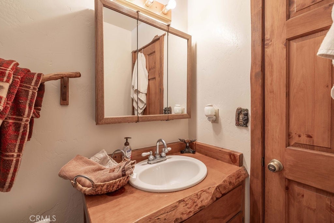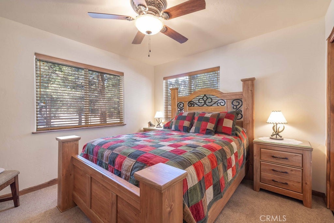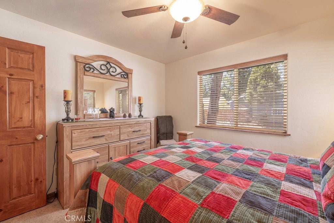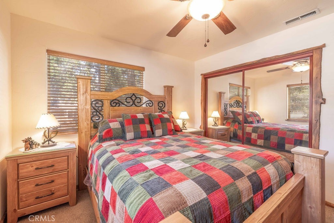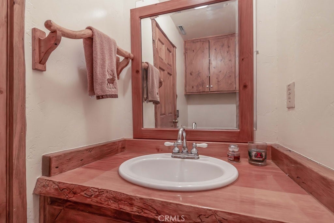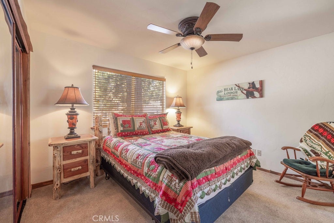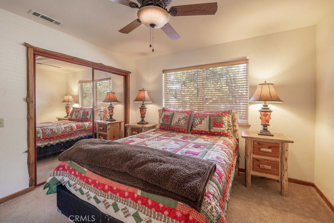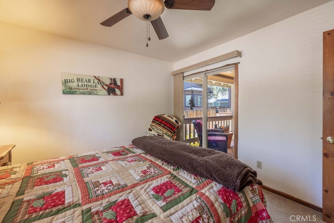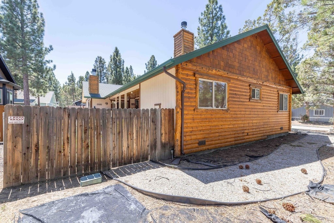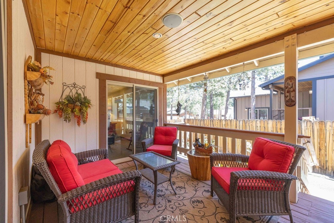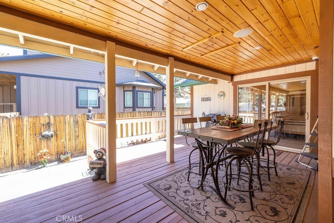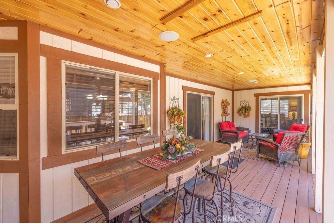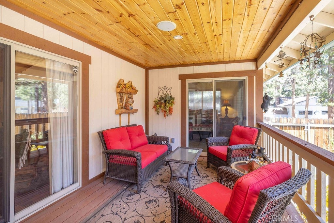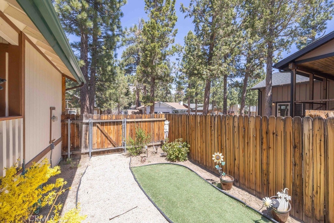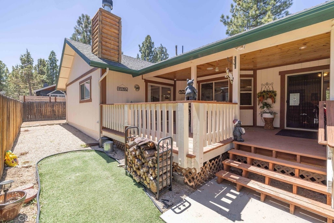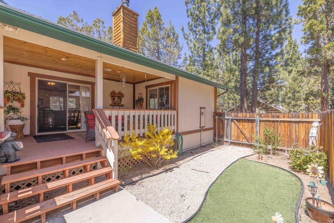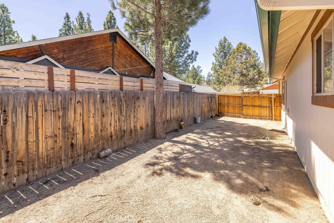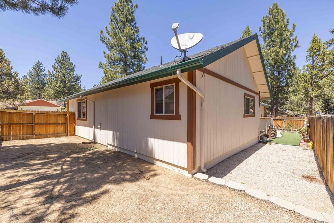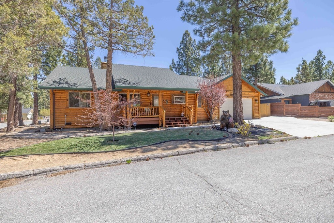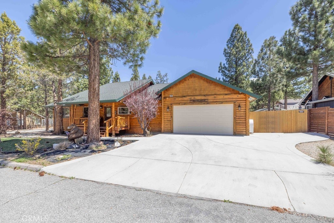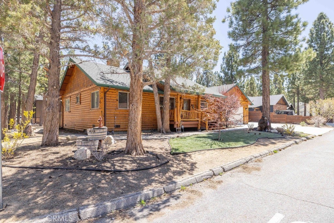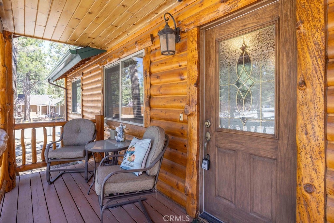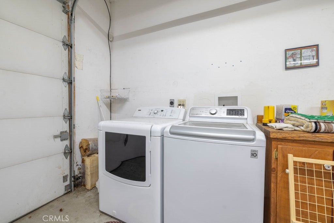- 3 Beds
- 3 Baths
- 1,628 Sqft
- .17 Acres
320 Eider Drive
Elegance and Rustic charm meet right in the middle on this gorgeous SINGLE LEVEL 3 bedroom 3 bath log styled home in the heart of Big Bear. Located in one of the most desirable neighborhoods this home sits on a nice sized corner lot fit with RV/Boat Parking and a full garage. A quaint front porch adorns the front door. As you enter the home the interior is sure to dazzle. The ceilings are beautifully vaulted (tongue and groove wood) and you are greeted by a nice sized Great Room with Kitchen. Set up for entertaining the host will not miss out on any fun in this chef sized kitchen adjacent to the living room. The kitchen has granite countertops, a stove set into the island, view of the Stone Fireplace, and is adjacent to the dining area. Out the back slider you'll find a huge finished and covered deck already fitted with spa electrical hookups. Off the back porch you'll find plenty of room for a garden or backyard chickens or whatever your heart desires. Inside you'll find a Master bedroom with a huge walk-in closet an attached master bathroom. There is a desk nook with storage cabinets above off the hallway separate of the living room. The other two bedrooms have their own full bathroom separate from the 3rd bathroom (1/2 bath). The laundry hookups are in the 2 car finished garage. This home is truly turnkey!
Essential Information
- MLS® #SW25099163
- Price$699,900
- Bedrooms3
- Bathrooms3.00
- Full Baths2
- Half Baths1
- Square Footage1,628
- Acres0.17
- Year Built2003
- TypeResidential
- Sub-TypeSingle Family Residence
- StyleLog Home
- StatusActive
Community Information
- Address320 Eider Drive
- AreaBBC - Big Bear City
- CityBig Bear City
- CountySan Bernardino
- Zip Code92314
Amenities
- Parking Spaces2
- # of Garages2
- ViewNeighborhood, Trees/Woods
- PoolNone
Interior
- InteriorSee Remarks
- HeatingCentral, Fireplace(s)
- CoolingNone
- FireplaceYes
- # of Stories1
- StoriesOne
Interior Features
Ceiling Fan(s), Granite Counters, High Ceilings, Open Floorplan, Pantry, See Remarks, Storage, Bedroom on Main Level, Unfurnished
Appliances
Dishwasher, Gas Cooktop, Disposal, Gas Oven, Gas Range, Gas Water Heater, Microwave, Water Heater, Freezer, SixBurnerStove
Fireplaces
Living Room, Wood Burning, See Remarks
Exterior
Lot Description
Back Yard, Corner Lot, Front Yard, Level
School Information
- DistrictBear Valley Unified
Additional Information
- Date ListedMay 5th, 2025
- Days on Market183
- ZoningBV/RS
Listing Details
- AgentHolly Cass
- OfficeSummit Real Estate Enterprises
Holly Cass, Summit Real Estate Enterprises.
Based on information from California Regional Multiple Listing Service, Inc. as of November 4th, 2025 at 1:56am PST. This information is for your personal, non-commercial use and may not be used for any purpose other than to identify prospective properties you may be interested in purchasing. Display of MLS data is usually deemed reliable but is NOT guaranteed accurate by the MLS. Buyers are responsible for verifying the accuracy of all information and should investigate the data themselves or retain appropriate professionals. Information from sources other than the Listing Agent may have been included in the MLS data. Unless otherwise specified in writing, Broker/Agent has not and will not verify any information obtained from other sources. The Broker/Agent providing the information contained herein may or may not have been the Listing and/or Selling Agent.



