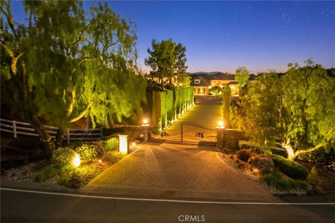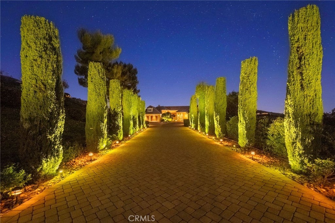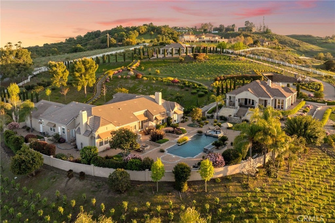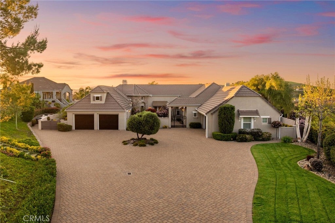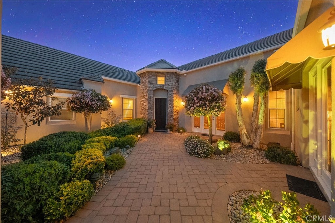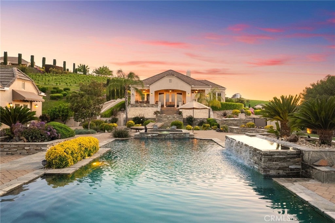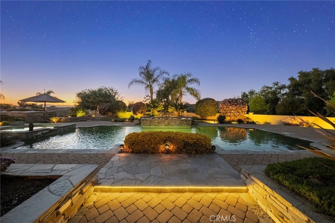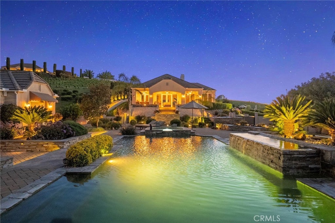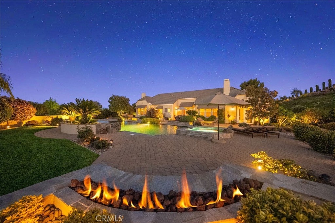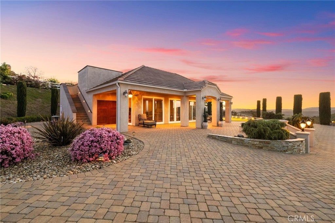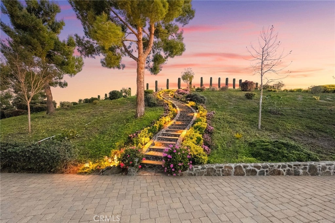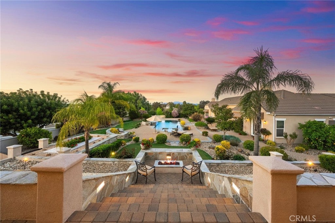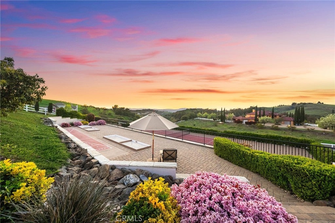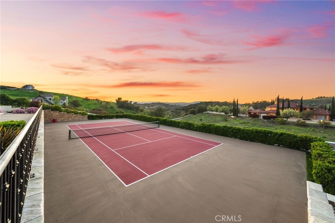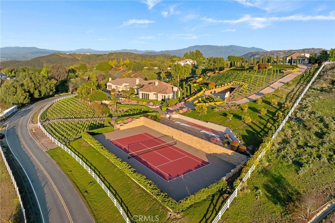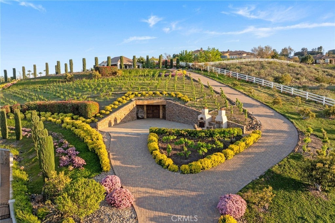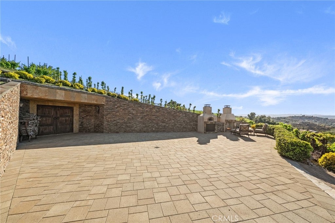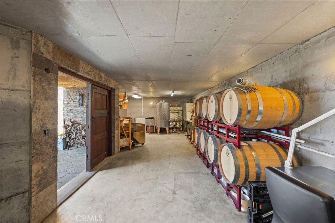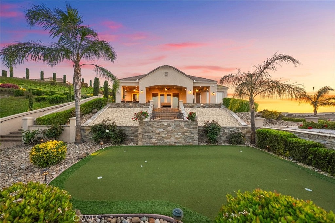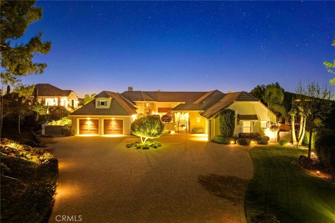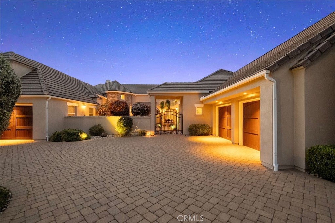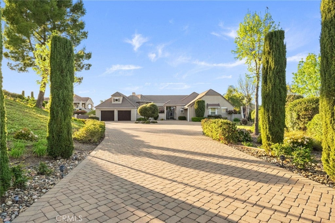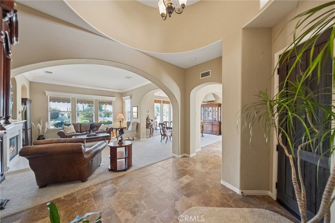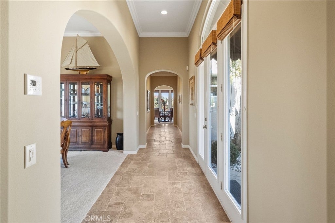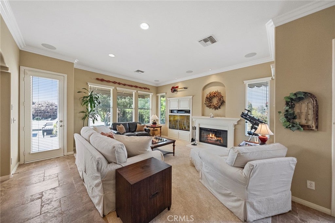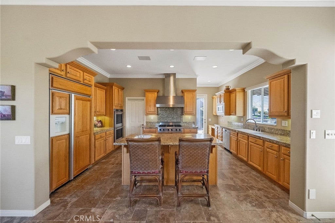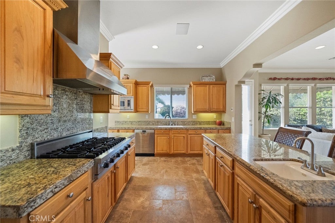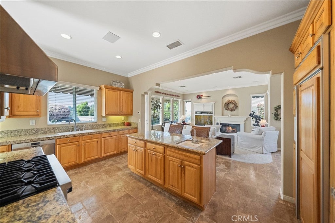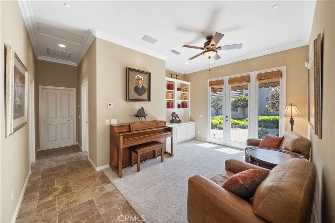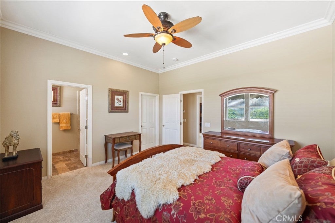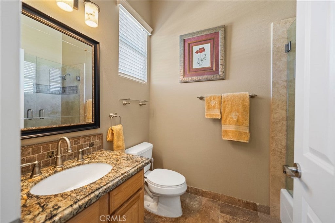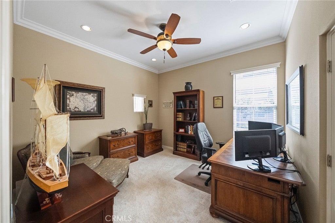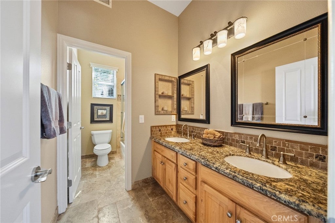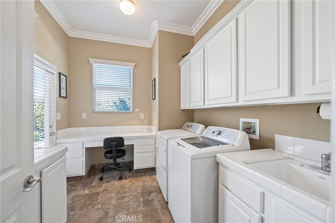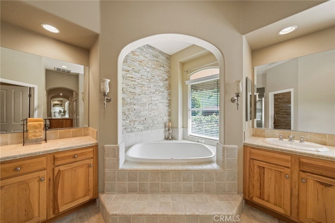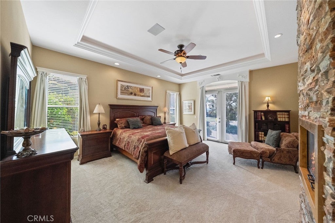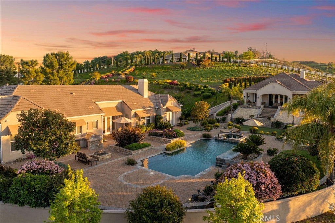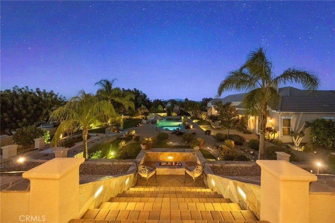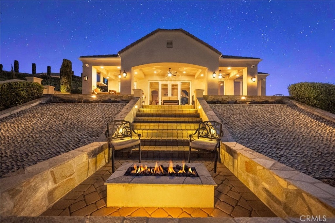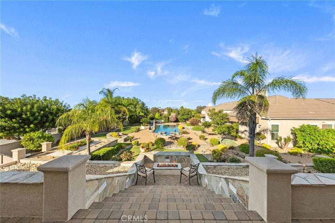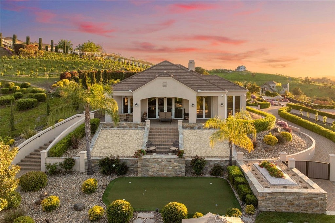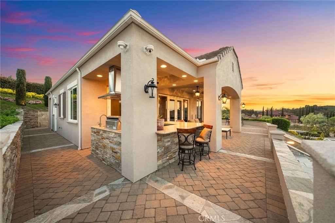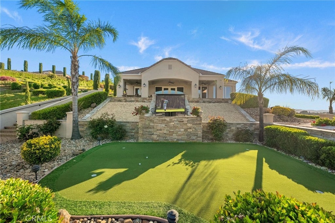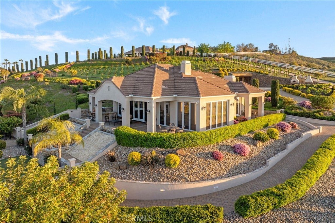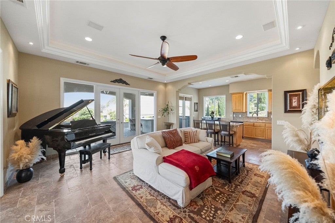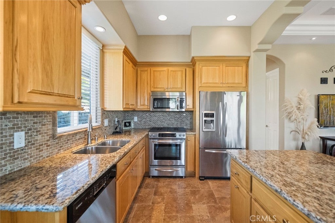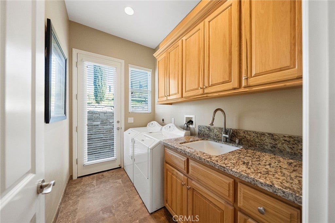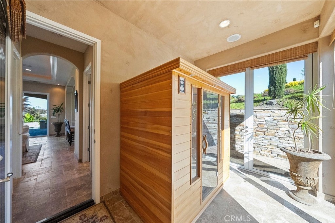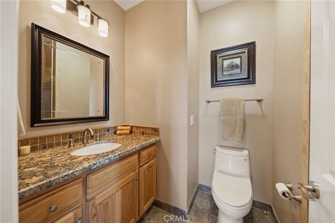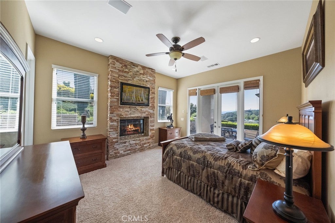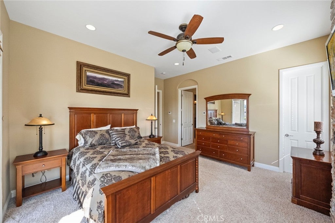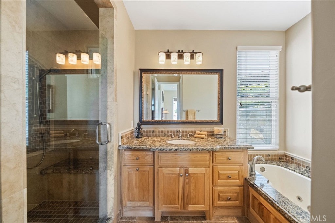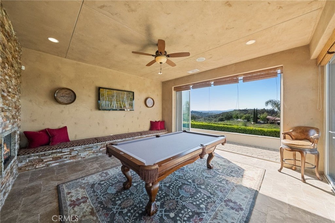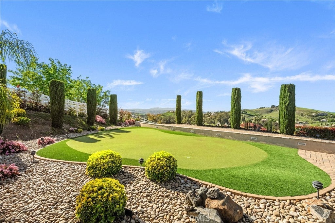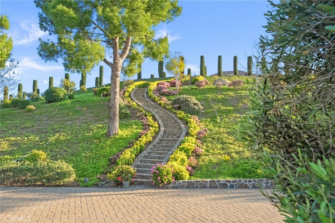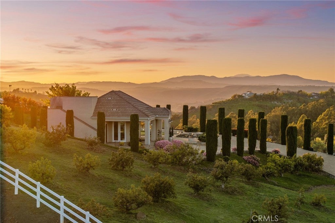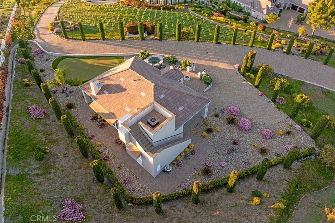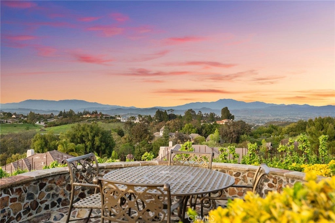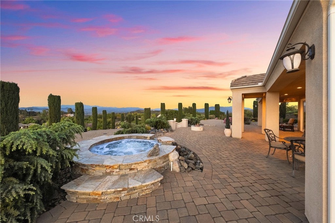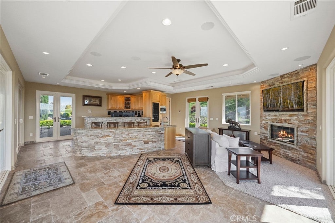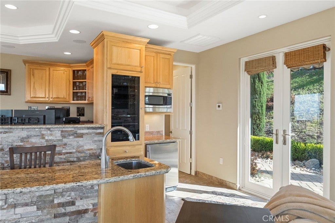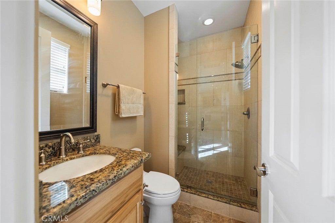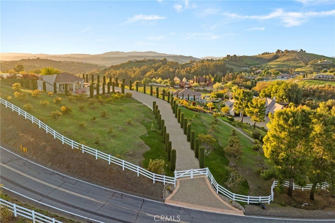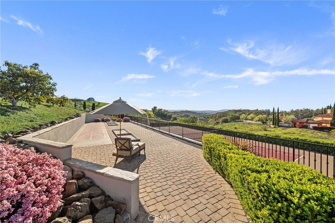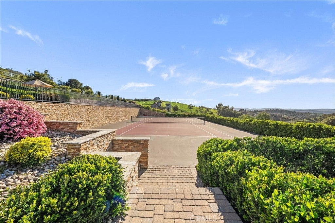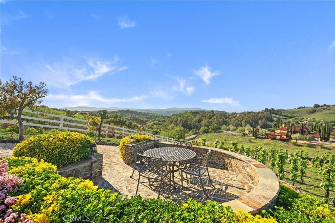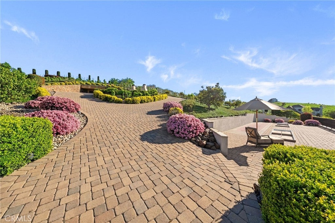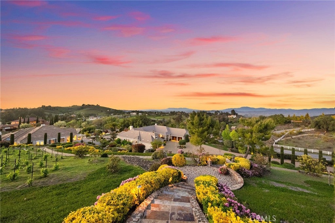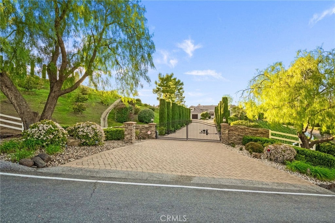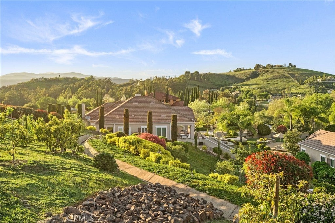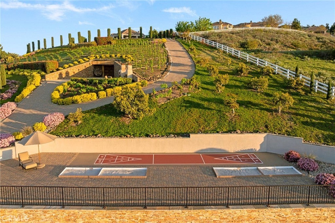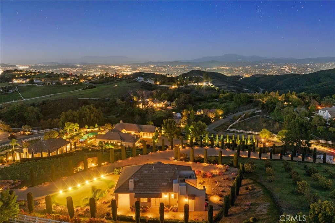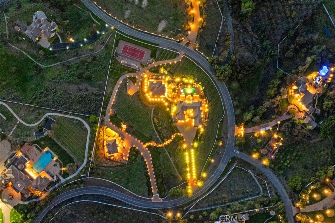- 5 Beds
- 7 Baths
- 6,100 Sqft
- 4.19 Acres
44195 Sunset Terrace
One-of-a-kind estate located just 5 minutes from the charm & culture of Old Town Temecula. Set behind 3 private gated entrances, this sprawling 4.19 acre compound features 3 separate single-story residences & an underground wine cellar all totaling approx. 6100 sq ft, masterfully positioned to capture breathtaking sunset views across rolling hills. The grounds truly set this estate apart; meticulously manicured landscapes framed by stately Italian cypress trees create an outdoor setting unlike any other. A dramatic stone stairway leads from the main home to the elevated studio residence. Entertain w/ ease and elegance w/resort style amenities; sparkling pool, two separate spas, water features, outdoor fireplaces, 2 putting greens, a sports court, & a post-tensioned tennis court w/ breathtaking views. Plus 2 built-in BBQ islands & pizza oven. Approx. 30,000 sq ft of stone pavers weave through the property. The main residence is approx. 3,275 sq ft w/ travertine flooring & architectural arches. It features 3 bedrooms, office, & 3.5 baths. The gourmet kitchen complete with granite countertops, 2 sinks, stainless steel appliances, built-in refrigerator, walk-in pantry, wine fridge, butler's pantry, & bar seating-all flowing seamlessly into the family room w/ views of the pool & gardens. The primary suite offers a private retreat w/ its own fireplace & French doors leading to the amazing pool & spa. The guest house offers approx. 1,600 sq ft of luxury living w/ 2 bdrms, 2 baths, a chef’s kitchen, & fully retractable glass doors opening to commanding views of the surrounding countryside. At the estate's highest point, the studio offers approx. 600 sq ft of open-concept living, complete with an elevated desk area, curved wine bar, a built-in spa, putting green, rooftop lounge, ATV-sized garage, & unmatched panoramic vistas. A 600 sq ft stand-alone reinforced concrete wine cellar is the perfect sanctuary for wine-making enthusiasts - complemented by approx. 1,000 wine grapevines and 21 table grapevines, as well as approx. 100 avocado trees, and various fruit trees. Additional features include upgraded mahogany garage doors, extensive landscape lighting, whole house & outdoor sound systems, multiple whole-house fans for year-round comfort, & a comprehensive security system. Perfect for a multigenerational compound, vineyard retreat, or entertainer's paradise, this Temecula estate redefines California luxury living with a setting that must be seen to be believed.
Essential Information
- MLS® #SW25108467
- Price$4,190,000
- Bedrooms5
- Bathrooms7.00
- Full Baths4
- Half Baths1
- Square Footage6,100
- Acres4.19
- Year Built2000
- TypeResidential
- Sub-TypeSingle Family Residence
- StatusActive
Community Information
- Address44195 Sunset Terrace
- CityTemecula
- CountyRiverside
- Zip Code92590
Area
SRCAR - Southwest Riverside County
Amenities
- Parking Spaces4
- # of Garages4
- Has PoolYes
- PoolHeated, In Ground, Private
Parking
Direct Access, Driveway, Garage, Gated, RV Potential
Garages
Direct Access, Driveway, Garage, Gated, RV Potential
View
City Lights, Hills, Panoramic, Valley
Interior
- InteriorStone
- HeatingCentral
- FireplaceYes
- # of Stories1
- StoriesOne
Interior Features
Breakfast Bar, Breakfast Area, Ceiling Fan(s), Central Vacuum, Separate/Formal Dining Room, Granite Counters, High Ceilings, In-Law Floorplan, Open Floorplan, Pantry, Recessed Lighting, Bar, All Bedrooms Down, Bedroom on Main Level, Main Level Primary, Primary Suite, Walk-In Pantry, Wine Cellar, Walk-In Closet(s)
Appliances
Barbecue, Double Oven, Dishwasher, Disposal, Ice Maker, Microwave, Propane Cooktop, Range Hood, Self Cleaning Oven, Water Heater
Cooling
Central Air, Whole House Fan, Attic Fan
Fireplaces
Family Room, Guest Accommodations, Living Room, Primary Bedroom, Outside, See Through
Exterior
- WindowsDouble Pane Windows
- RoofTile
Exterior Features
Awning(s), Rain Gutters, Sport Court
Lot Description
Agricultural, Lawn, Lot Over 40000 Sqft, Landscaped, Sprinkler System
School Information
- DistrictMurrieta
Additional Information
- Date ListedMay 16th, 2024
- Days on Market238
- ZoningR-A-5
Listing Details
- AgentBarbie Blackmore
- OfficeFirst Team Real Estate
Barbie Blackmore, First Team Real Estate.
Based on information from California Regional Multiple Listing Service, Inc. as of January 16th, 2026 at 12:21pm PST. This information is for your personal, non-commercial use and may not be used for any purpose other than to identify prospective properties you may be interested in purchasing. Display of MLS data is usually deemed reliable but is NOT guaranteed accurate by the MLS. Buyers are responsible for verifying the accuracy of all information and should investigate the data themselves or retain appropriate professionals. Information from sources other than the Listing Agent may have been included in the MLS data. Unless otherwise specified in writing, Broker/Agent has not and will not verify any information obtained from other sources. The Broker/Agent providing the information contained herein may or may not have been the Listing and/or Selling Agent.




