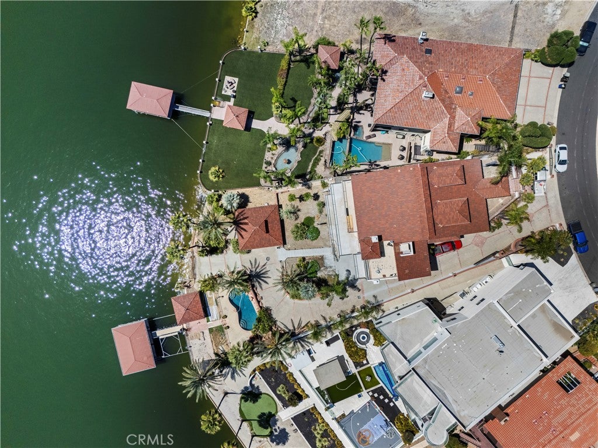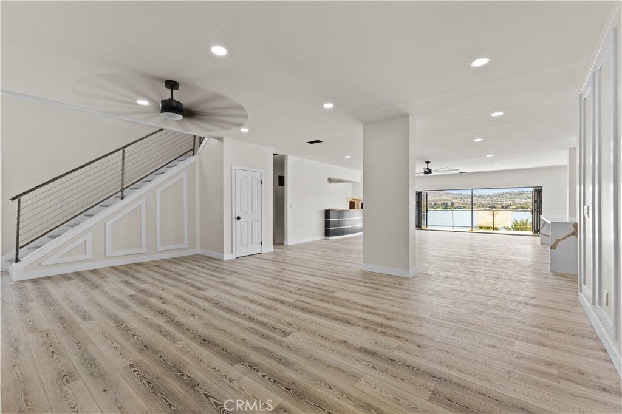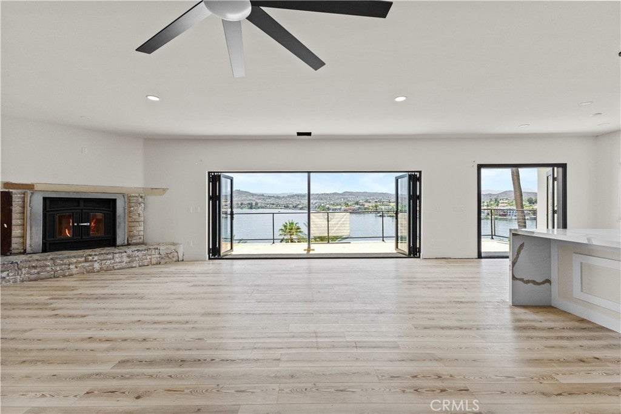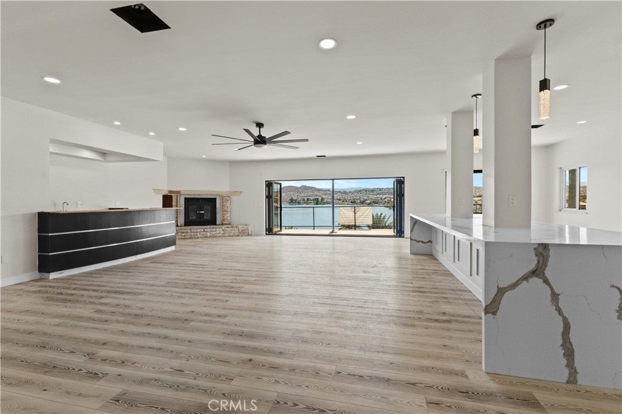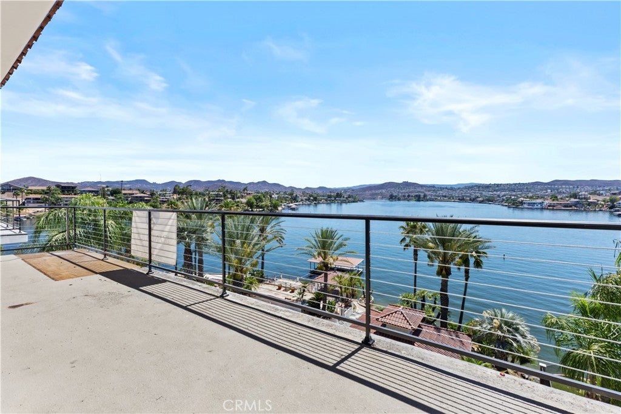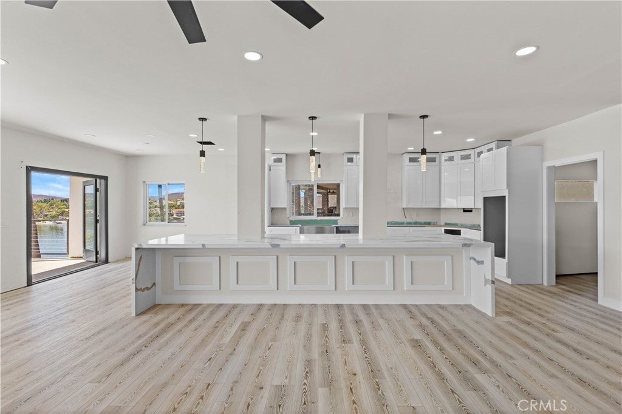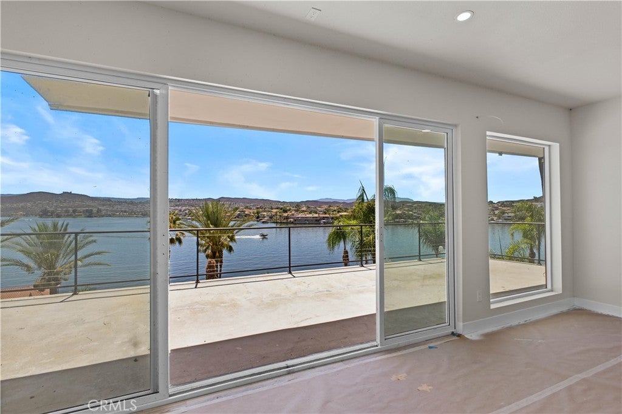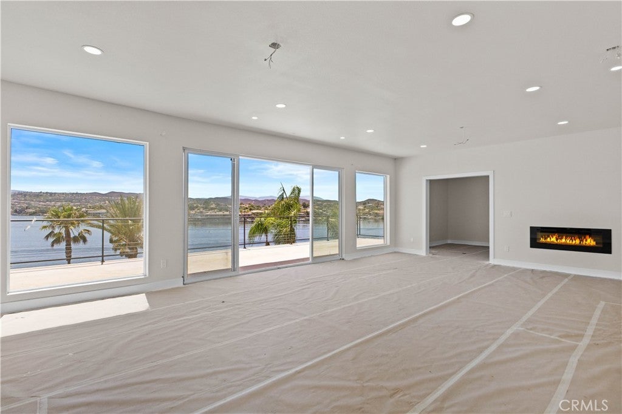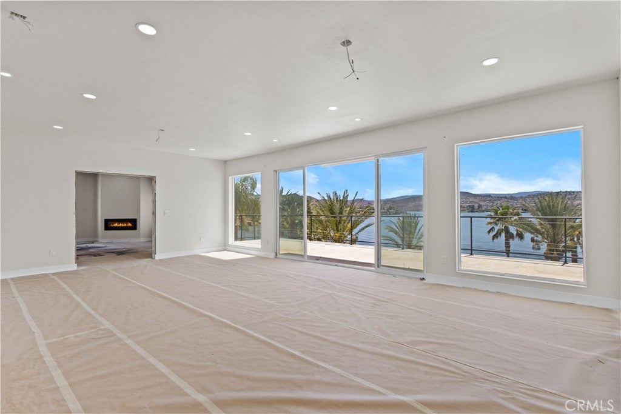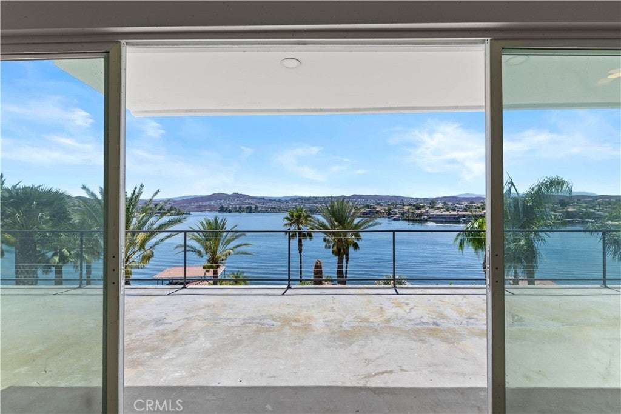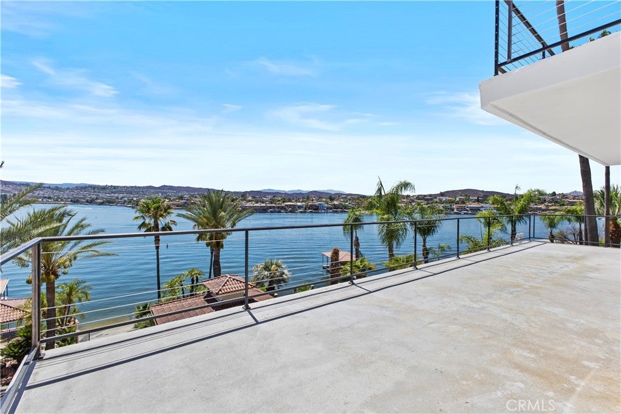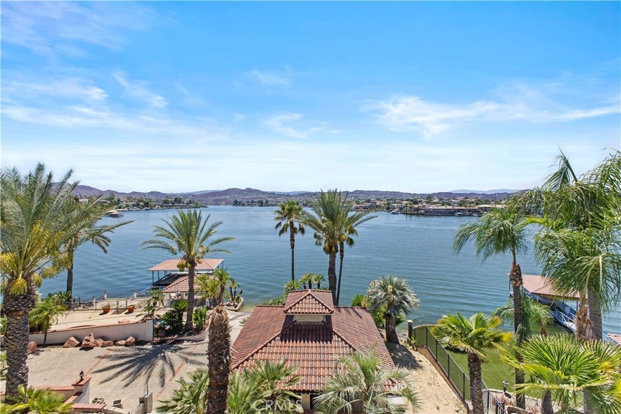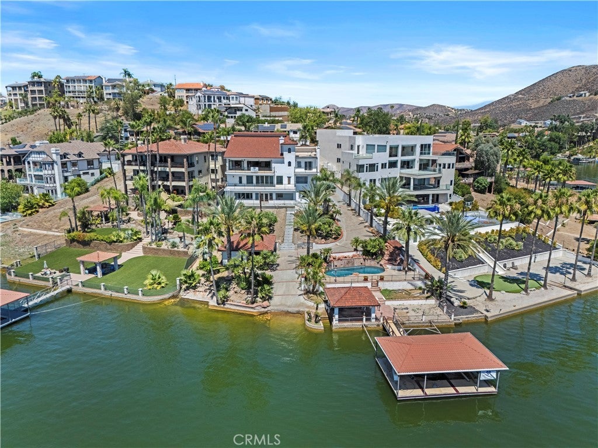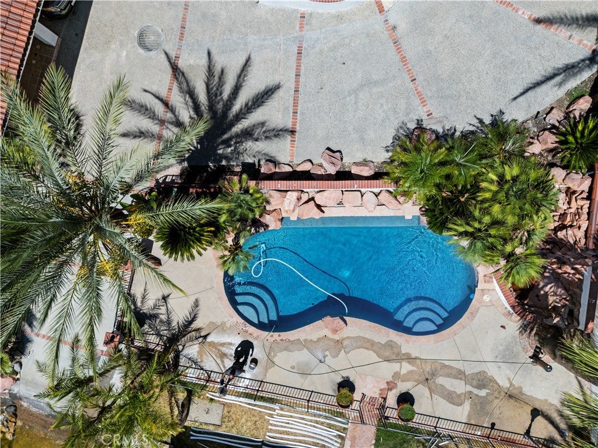- 7 Beds
- 8 Baths
- 9,500 Sqft
- .29 Acres
22262 San Joaquin Drive
Exquisite Canyon Lake Waterfront Estate – 7 Beds, 8 Baths, Private Dock & Launch Welcome to your dream lakefront retreat in the heart of Canyon Lake. This approximately 9,500 sq ft waterfront estate sits prominently on the main body of water, offering panoramic views, exceptional privacy, and direct lake access. Currently in the final stages of a complete remodel, this extraordinary 7-bedroom, 8-bathroom home presents a rare opportunity for buyers to personalize the finishing touches to their taste. The layout is ideal for multigenerational living or entertaining, with each of the three levels featuring its own private entrance and laundry room. At the heart of the home is a brand-new gourmet kitchen with top-of-the-line appliances, an oversized butler’s pantry, and a luxurious built-in 3-in-1 refrigeration system—combining wine storage, standard refrigeration, and freezer with precision climate control. Step outside and experience resort-style living with a private pool, oversized dock, private boat launch, and a rare boat house—one of Canyon Lake’s most sought-after amenities. This estate blends luxury, space, and lake life perfectly—and now, with the remodel still in progress, you have the unique chance to make this remarkable property truly your own.
Essential Information
- MLS® #SW25111800
- Price$3,895,000
- Bedrooms7
- Bathrooms8.00
- Full Baths8
- Square Footage9,500
- Acres0.29
- Year Built1989
- TypeResidential
- Sub-TypeSingle Family Residence
- StatusActive
Community Information
- Address22262 San Joaquin Drive
- CityCanyon Lake
- CountyRiverside
- Zip Code92587
Area
SRCAR - Southwest Riverside County
Amenities
- Parking Spaces6
- # of Garages6
- ViewMountain(s), Lake
- Has PoolYes
Amenities
Clubhouse, Controlled Access, Golf Course, Maintenance Grounds, Meeting Room, Meeting/Banquet/Party Room, Outdoor Cooking Area, Barbecue, Picnic Area, Playground, Pickleball, Pool, Guard, Security, Storage, Tennis Court(s), Dock, Dog Park
Utilities
Cable Available, Electricity Connected, Phone Available, Sewer Connected, Water Connected
Parking
Door-Multi, Driveway, Garage, Garage Door Opener, Gated, Private, Driveway Down Slope From Street, Tandem
Garages
Door-Multi, Driveway, Garage, Garage Door Opener, Gated, Private, Driveway Down Slope From Street, Tandem
Waterfront
Boat Ramp/Lift Access, Dock Access, Lake, Lake Front, Lake Privileges
Pool
In Ground, Private, Association
Interior
- InteriorVinyl
- HeatingCentral
- CoolingCentral Air
- FireplaceYes
- # of Stories3
- StoriesThree Or More
Interior Features
Breakfast Bar, Balcony, Ceiling Fan(s), Crown Molding, Separate/Formal Dining Room, Granite Counters, Open Floorplan, Pantry, Quartz Counters, Recessed Lighting, Storage, Bedroom on Main Level, Dressing Area, Loft, Primary Suite, Bar, Central Vacuum, In-Law Floorplan, Multiple Staircases, Utility Room, Wet Bar
Appliances
Double Oven, Dishwasher, Electric Cooktop, Microwave, Refrigerator, Range Hood, Water Heater, Electric Water Heater, Trash Compactor
Fireplaces
Family Room, Living Room, Primary Bedroom, Electric
Exterior
- Lot DescriptionZeroToOneUnitAcre
- RoofTile
Exterior Features
Boat Lift, Dock, Lighting, Rain Gutters
School Information
- DistrictLake Elsinore Unified
Additional Information
- Date ListedMay 19th, 2025
- Days on Market69
- ZoningR1
- HOA Fees350
- HOA Fees Freq.Monthly
Listing Details
- AgentBrenda Esposito
- OfficeLink Brokerages
Brenda Esposito, Link Brokerages.
Based on information from California Regional Multiple Listing Service, Inc. as of September 9th, 2025 at 3:41am PDT. This information is for your personal, non-commercial use and may not be used for any purpose other than to identify prospective properties you may be interested in purchasing. Display of MLS data is usually deemed reliable but is NOT guaranteed accurate by the MLS. Buyers are responsible for verifying the accuracy of all information and should investigate the data themselves or retain appropriate professionals. Information from sources other than the Listing Agent may have been included in the MLS data. Unless otherwise specified in writing, Broker/Agent has not and will not verify any information obtained from other sources. The Broker/Agent providing the information contained herein may or may not have been the Listing and/or Selling Agent.



