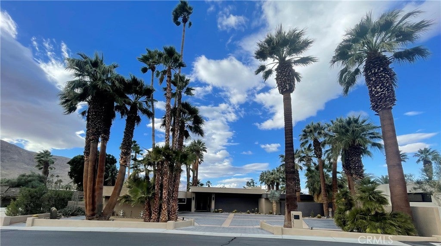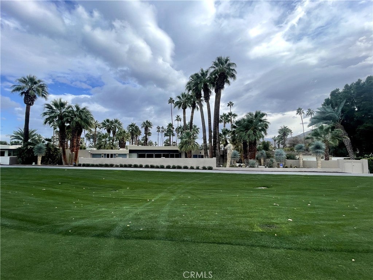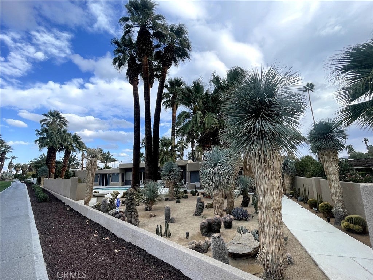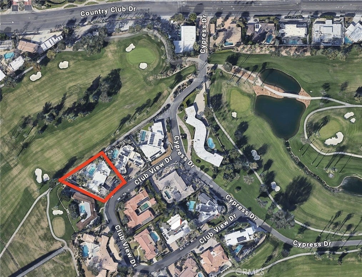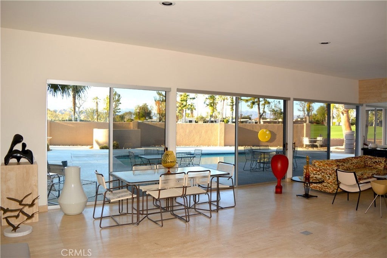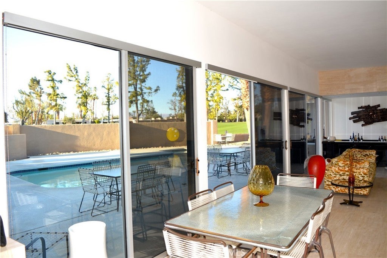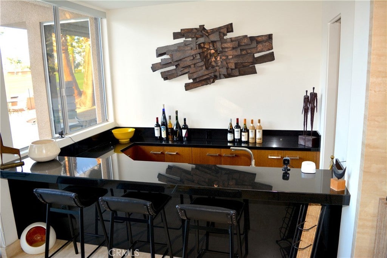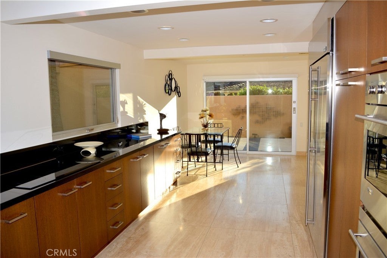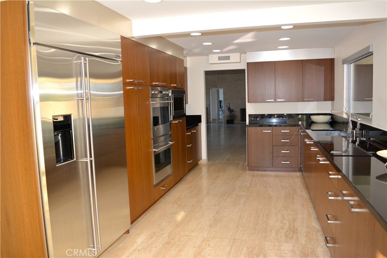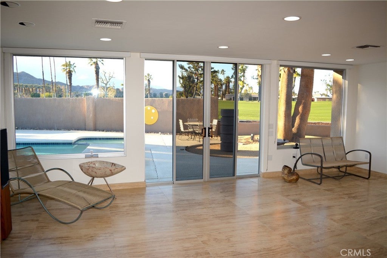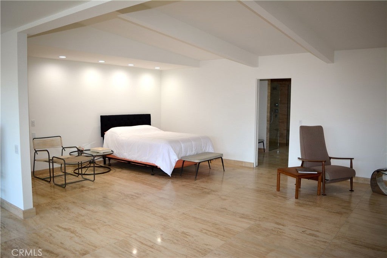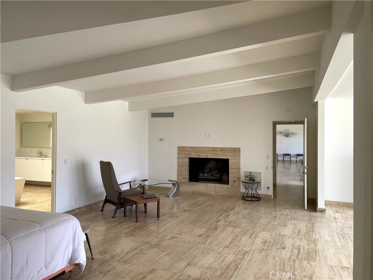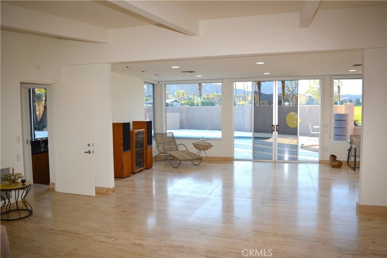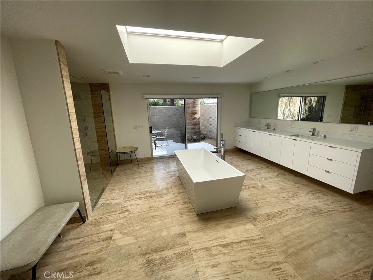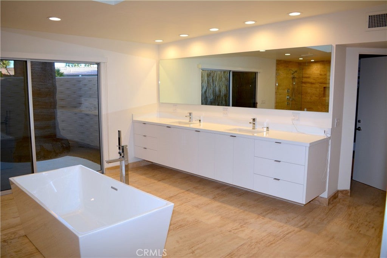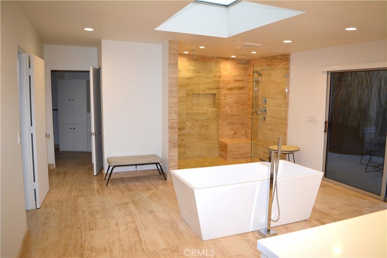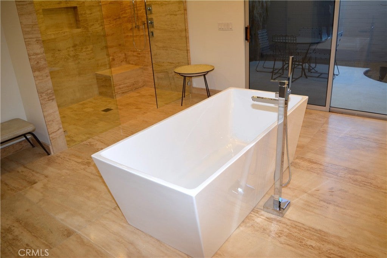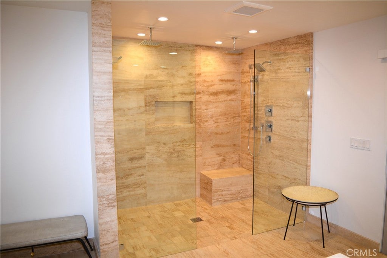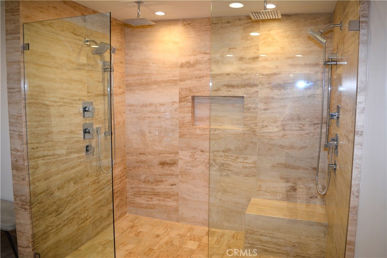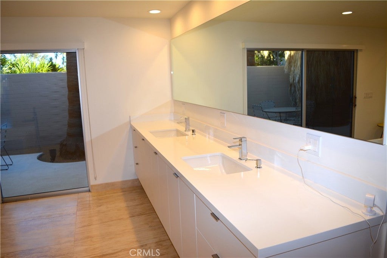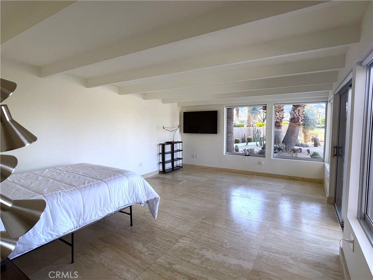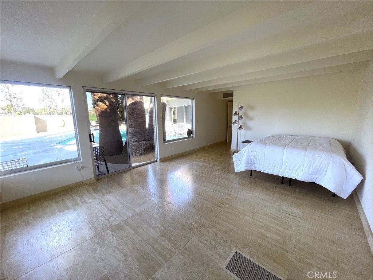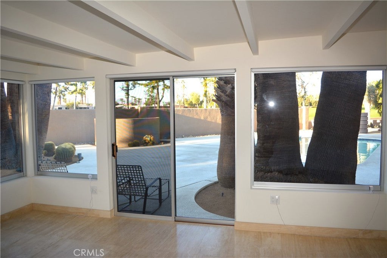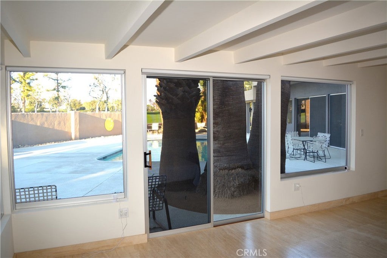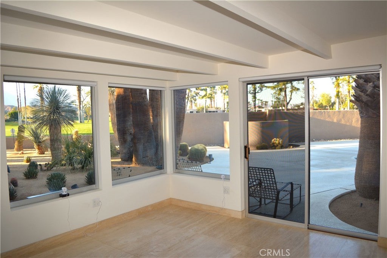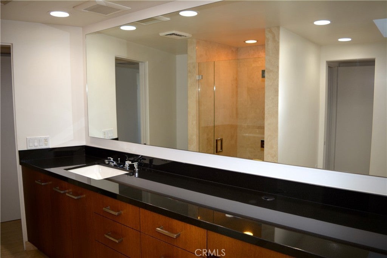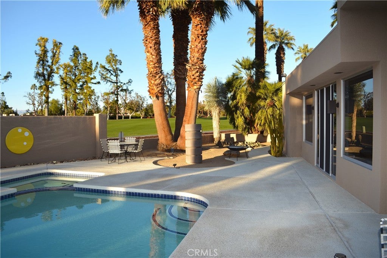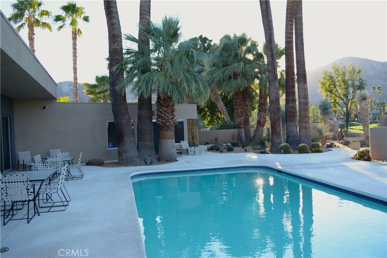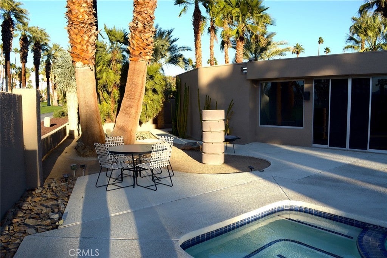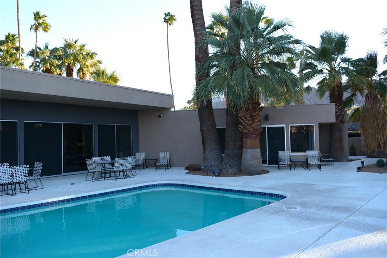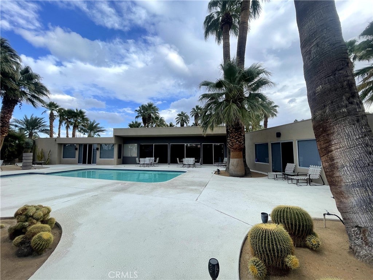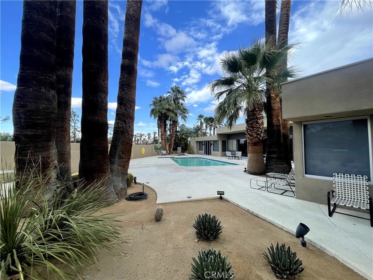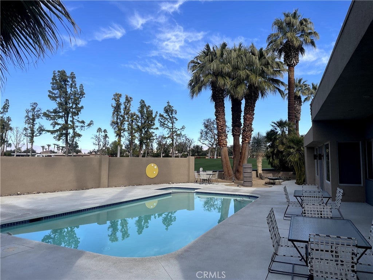- 4 Beds
- 4 Baths
- 4,821 Sqft
- .43 Acres
40231 Club View Drive
Exclusive Thunderbird Estates desert modern home in the very private gated community of only 28 homes. Mid-century architect William Cody designed, the 4821 sq ft 4 bedroom 4 bath home is located on the 18th fairway of the distinguished Thunderbird Country Club with unsurpassed panoramic views of three mountain ranges; walls of glass provide for indoor outdoor living as William Cody was noted for. Complete interior remodel with high-end finishes throughout and meticulous attention to detail for the discerning, this home is move-in ready. Outside, the property showcases mature specimen low maintenance desert landscape along with plenty of space for poolside entertaining. In the community once home to Hollywood stars and industry leaders and after being off the market for over 20 years, this is an ownership and lifestyle opportunity not to be missed.
Essential Information
- MLS® #SW25128447
- Price$4,604,000
- Bedrooms4
- Bathrooms4.00
- Full Baths4
- Square Footage4,821
- Acres0.43
- Year Built1955
- TypeResidential
- Sub-TypeSingle Family Residence
- StyleMid-Century Modern
- StatusActive
Community Information
- Address40231 Club View Drive
- Area321 - Rancho Mirage
- SubdivisionThunderbird C.C. (32199)
- CityRancho Mirage
- CountyRiverside
- Zip Code92270
Amenities
- AmenitiesManagement, Other, Security
- Parking Spaces8
- Has PoolYes
- PoolGas Heat, In Ground, Private
Utilities
Cable Available, Electricity Connected, Other, See Remarks, Underground Utilities
View
Desert, Golf Course, Hills, Mountain(s), Neighborhood, Panoramic, Creek/Stream
Interior
- InteriorSee Remarks
- FireplaceYes
- FireplacesLiving Room
- # of Stories1
- StoriesOne
Interior Features
Beamed Ceilings, Built-in Features, Block Walls, Separate/Formal Dining Room, Eat-in Kitchen, Granite Counters, High Ceilings, Open Floorplan, Pantry, Quartz Counters, Recessed Lighting, See Remarks, Storage, Wired for Data, Bar, All Bedrooms Down, Bedroom on Main Level, Dressing Area, Galley Kitchen, Main Level Primary, Multiple Primary Suites
Appliances
Convection Oven, Double Oven, Dishwasher, ENERGY STAR Qualified Appliances, Electric Cooktop, Microwave, Refrigerator
Heating
Central, ENERGY STAR Qualified Equipment, Forced Air, Fireplace(s), High Efficiency, Natural Gas, See Remarks, Wood Stove, Zoned
Cooling
Central Air, Dual, Gas, See Remarks
Exterior
- ExteriorCopper Plumbing
- Lot DescriptionOn Golf Course, Street Level
- ConstructionCopper Plumbing
School Information
- DistrictPalm Springs Unified
Additional Information
- Date ListedAugust 16th, 2025
- Days on Market149
- HOA Fees7332
- HOA Fees Freq.Annually
Listing Details
- AgentRon Dycks
- OfficeRon Dycks, Broker
Ron Dycks, Ron Dycks, Broker.
Based on information from California Regional Multiple Listing Service, Inc. as of January 13th, 2026 at 12:57pm PST. This information is for your personal, non-commercial use and may not be used for any purpose other than to identify prospective properties you may be interested in purchasing. Display of MLS data is usually deemed reliable but is NOT guaranteed accurate by the MLS. Buyers are responsible for verifying the accuracy of all information and should investigate the data themselves or retain appropriate professionals. Information from sources other than the Listing Agent may have been included in the MLS data. Unless otherwise specified in writing, Broker/Agent has not and will not verify any information obtained from other sources. The Broker/Agent providing the information contained herein may or may not have been the Listing and/or Selling Agent.



