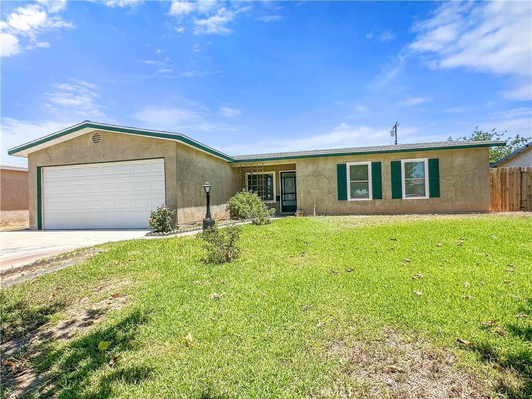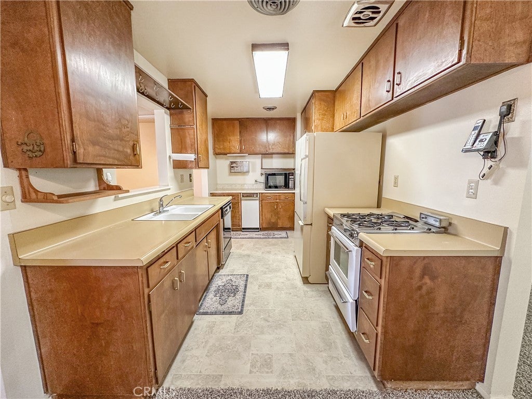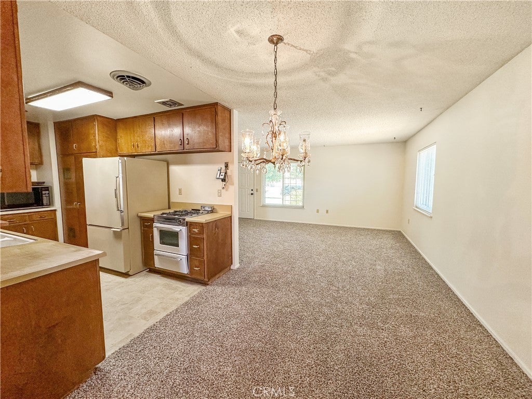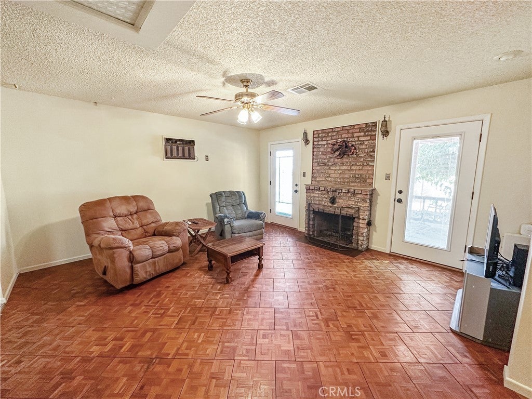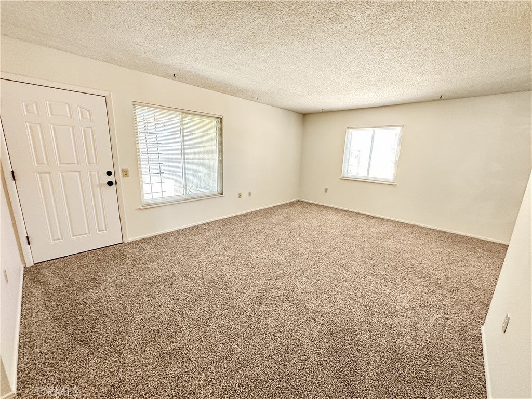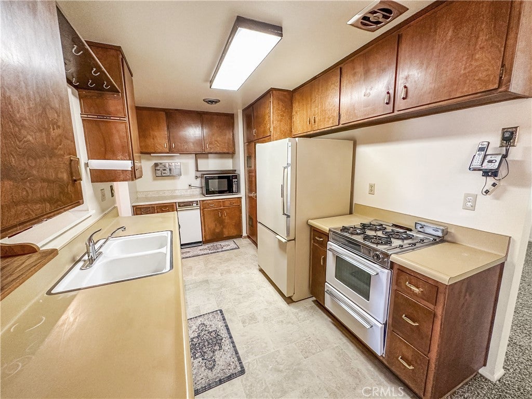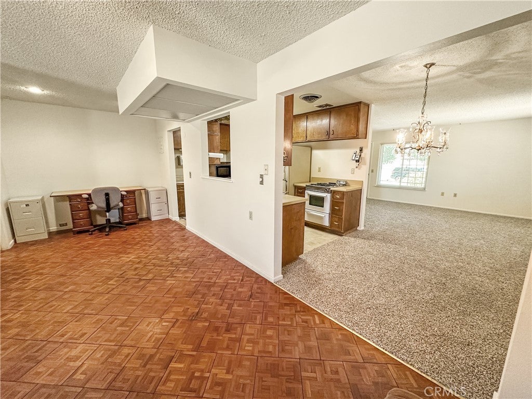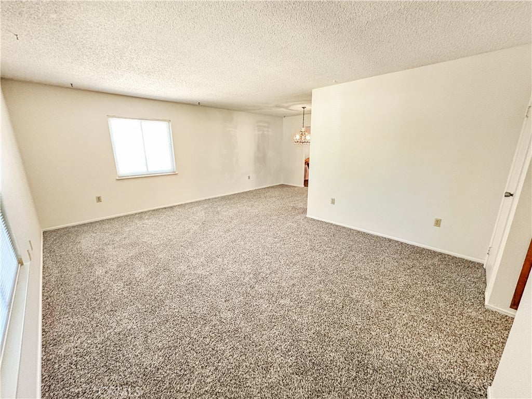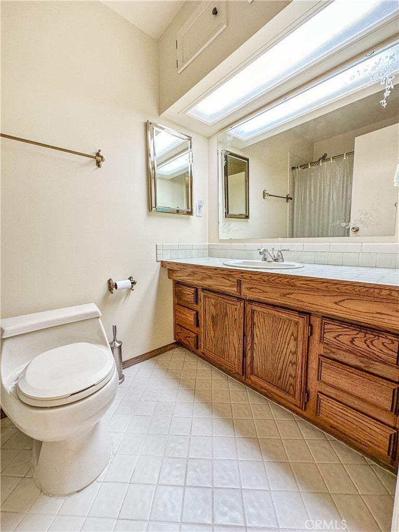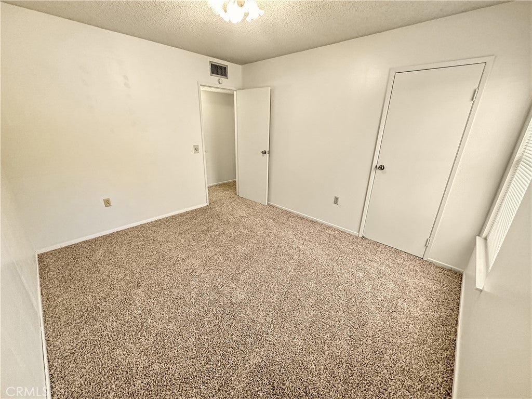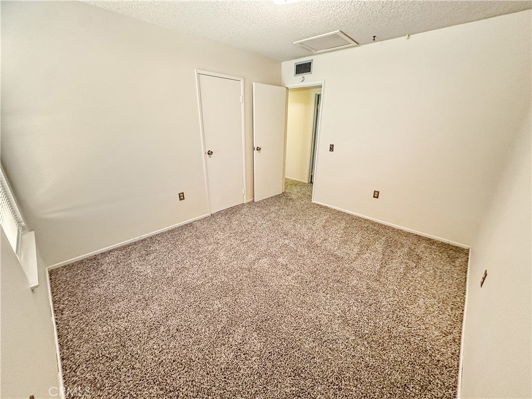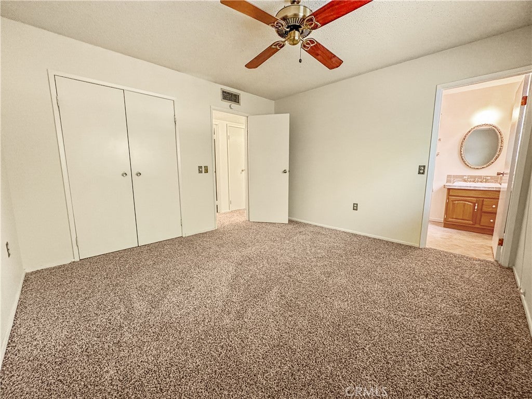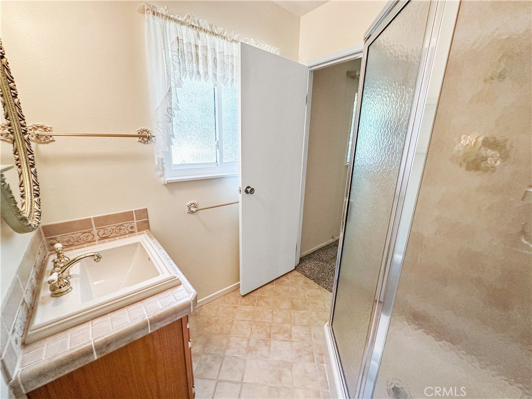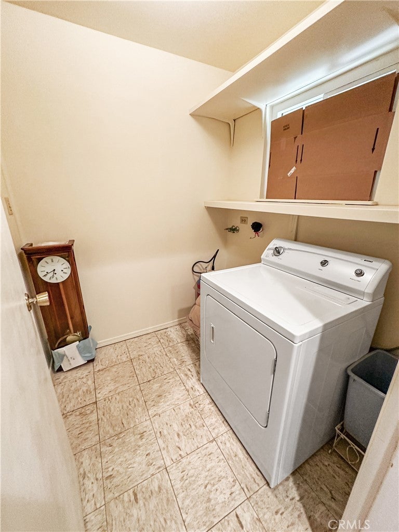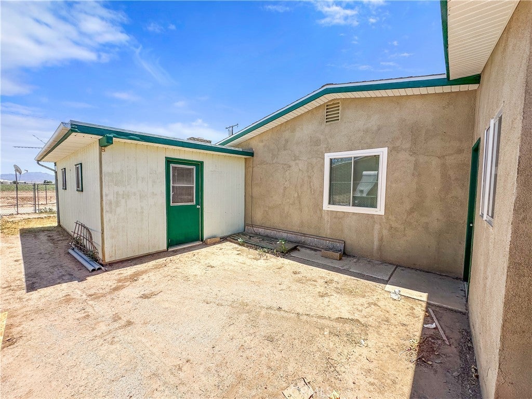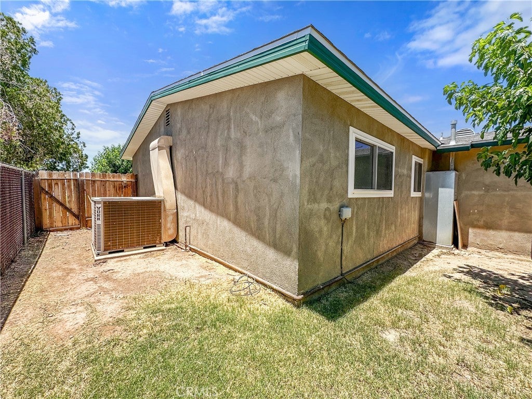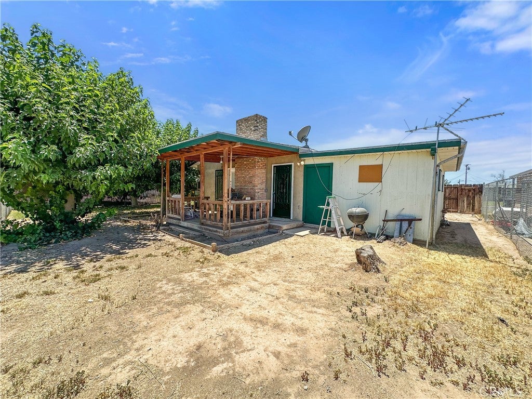- 3 Beds
- 2 Baths
- 1,460 Sqft
- .17 Acres
630 10 Th Street
Charming 3-Bedroom Home with Bonus Workshop Space! Welcome to this move-in ready 3-bedroom, 2-bathroom home offering 1,460 sq ft of inviting living space. Inside, you’ll find brand new carpet, fresh interior paint, and energy-efficient windows and doors that help reduce utility costs and maintain year-round comfort. The spacious family room is perfect for relaxing or entertaining, and the home is equipped with reliable gas heating to keep you warm during cooler months. A versatile bonus room adds even more value — ideal for a home workshop, craft area, welding station, or extra storage space for your hobbies and projects. Enjoy outdoor living with a fully fenced backyard featuring a large gate with vehicle access — perfect for trailers, work trucks, or recreational vehicles. The backyard also includes a sprinkler system for easy maintenance and a cozy rear porch. Additional highlights include an attached garage and a practical layout designed for everyday living. Don’t miss this opportunity to own a well-maintained home with thoughtful updates, energy-efficient features, and flexible indoor and outdoor space!
Essential Information
- MLS® #SW25135251
- Price$250,000
- Bedrooms3
- Bathrooms2.00
- Full Baths2
- Square Footage1,460
- Acres0.17
- Year Built1965
- TypeResidential
- Sub-TypeSingle Family Residence
- StatusActive
Community Information
- Address630 10 Th Street
- Area374 - Blythe
- SubdivisionN/A
- CityBlythe
- CountyRiverside
- Zip Code92225
Amenities
- Parking Spaces4
- ParkingDriveway, Attached Carport
- # of Garages2
- GaragesDriveway, Attached Carport
- ViewNeighborhood
- PoolNone
Utilities
Electricity Connected, Sewer Connected, Water Connected, Natural Gas Connected
Interior
- InteriorCarpet, Laminate, Tile, Wood
- HeatingCentral
- CoolingCentral Air
- FireplaceYes
- FireplacesFamily Room
- StoriesOne
Interior Features
Separate/Formal Dining Room, All Bedrooms Up, Ceiling Fan(s), Laminate Counters, Workshop
Appliances
Dishwasher, Gas Oven, Microwave, Refrigerator, Trash Compactor
Exterior
- ExteriorStucco
- WindowsBlinds, Double Pane Windows
- RoofShingle
- ConstructionStucco
- FoundationSlab
Lot Description
Yard, Lawn, Sprinklers In Front, Sprinklers In Rear
School Information
- DistrictPalo Verde Unified
Additional Information
- Date ListedJune 18th, 2025
- Days on Market140
Listing Details
- AgentJonathan Smith
- OfficeRE/MAX Blythe Realty
Jonathan Smith, RE/MAX Blythe Realty.
Based on information from California Regional Multiple Listing Service, Inc. as of November 5th, 2025 at 1:21am PST. This information is for your personal, non-commercial use and may not be used for any purpose other than to identify prospective properties you may be interested in purchasing. Display of MLS data is usually deemed reliable but is NOT guaranteed accurate by the MLS. Buyers are responsible for verifying the accuracy of all information and should investigate the data themselves or retain appropriate professionals. Information from sources other than the Listing Agent may have been included in the MLS data. Unless otherwise specified in writing, Broker/Agent has not and will not verify any information obtained from other sources. The Broker/Agent providing the information contained herein may or may not have been the Listing and/or Selling Agent.



