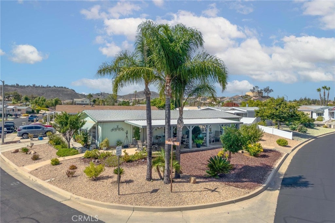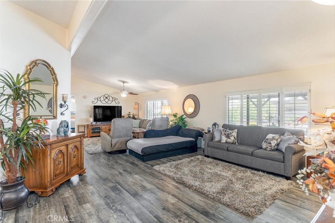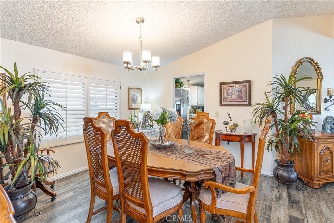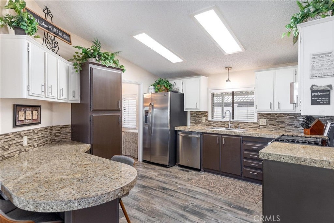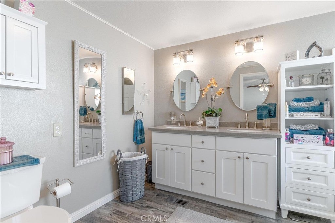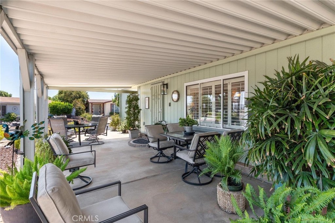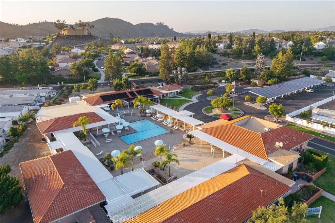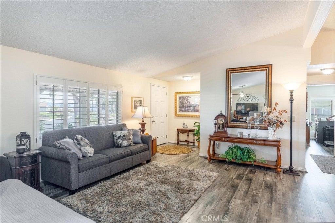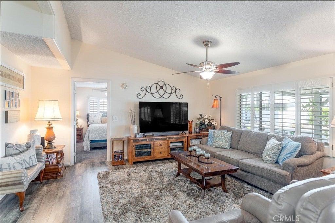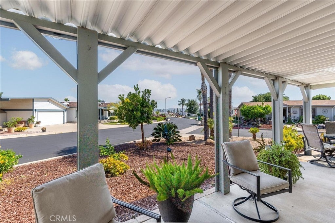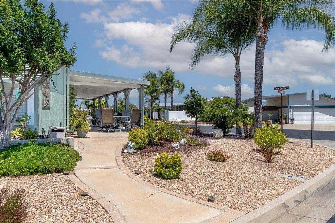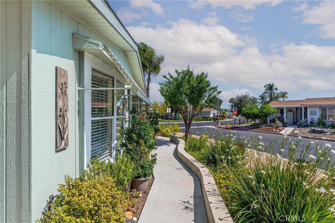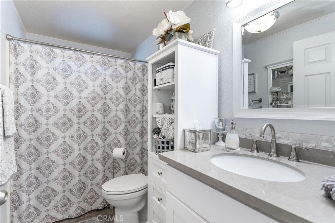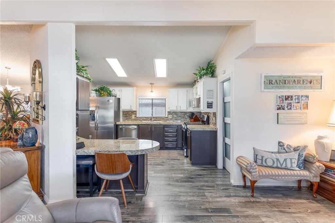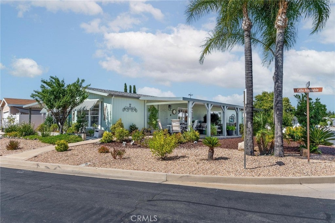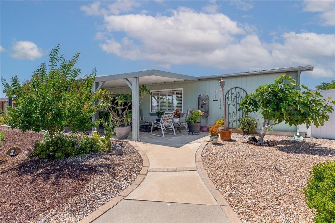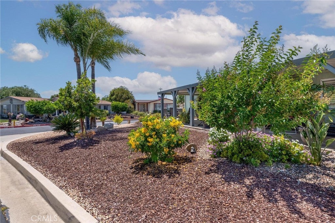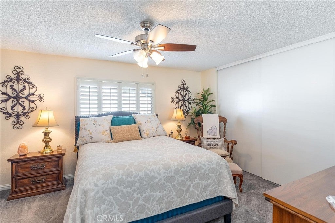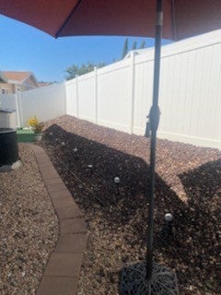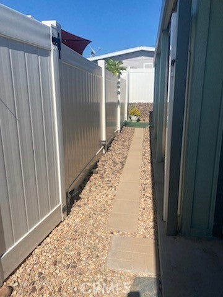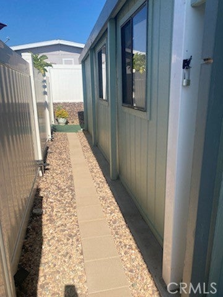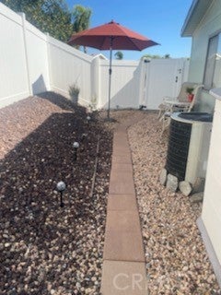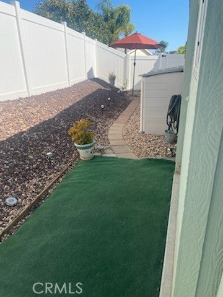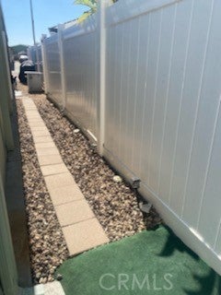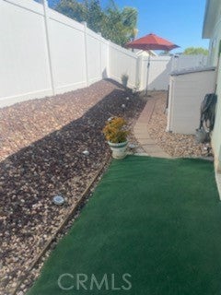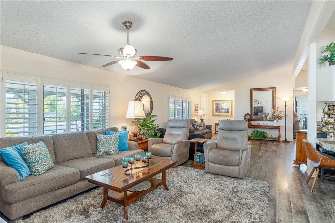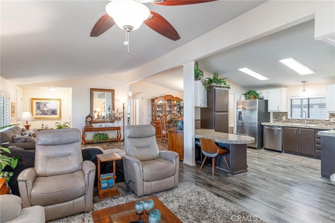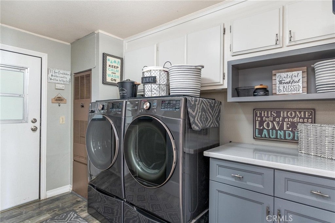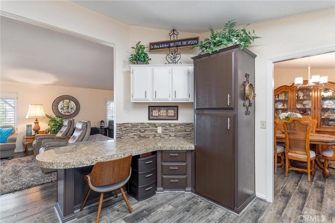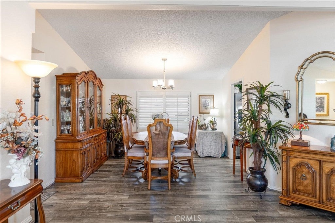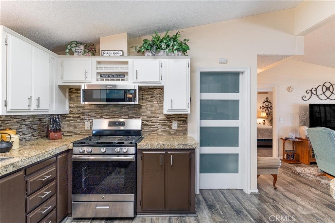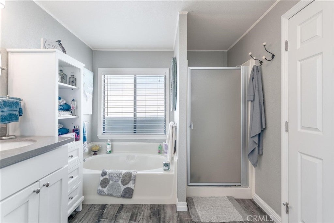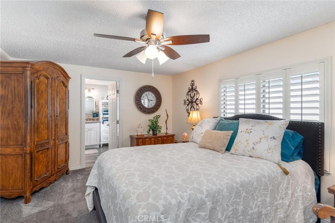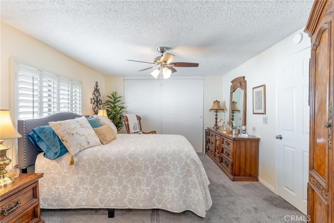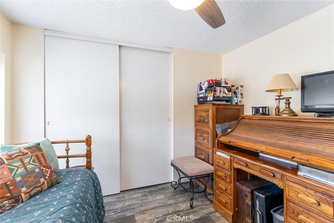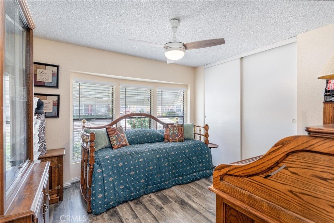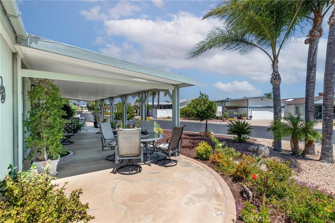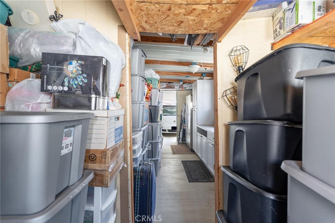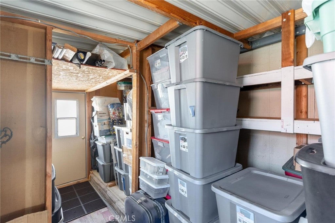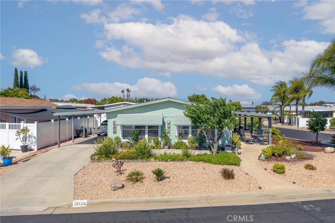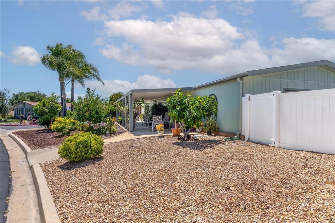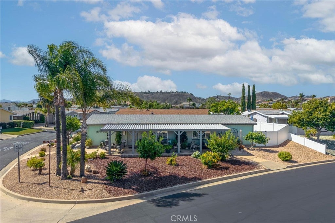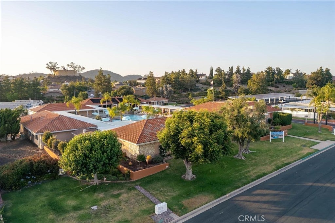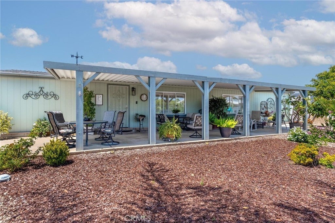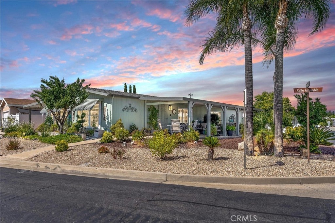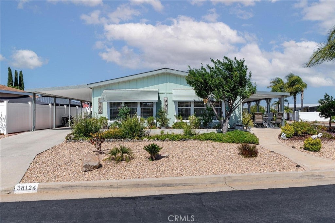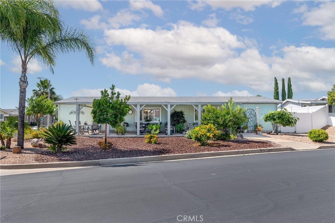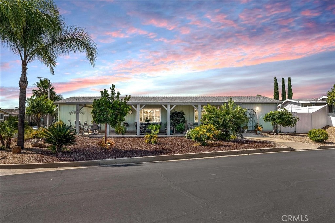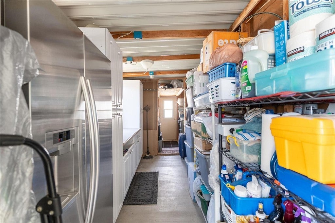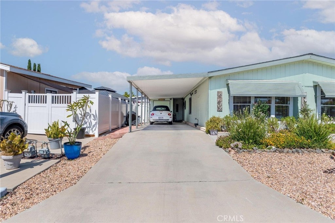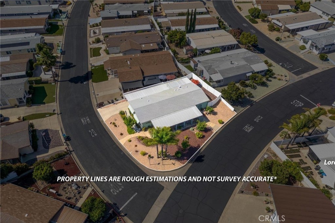- 3 Beds
- 2 Baths
- 1,680 Sqft
- .14 Acres
38124 Calle Amigable
NEW YEAR-NEW OPPORTUNITY!!! You HAVE to see this house! CURB APPEAL is just the beginning. Inside is comfortable, roomy, spacious, yet warm, inviting and calming. Granite countertops, custom glass/stone backsplash. Generous corner lot and the BACKYARD IS EASILY EXPANDABLE to create even MORE SPACE (with HOA approval). Primary suite on one end of the home, other rooms are on the other, plenty of breathing room in the open and airy floorplan. Contemporary bathrooms with updated stone-topped vanities. Fantastic flow, high-pitched ceilings and ceiling fans all throughout. Two opposite bedrooms with generous windows and generous closets, Semi-attached workshop w/ lighting, electricity, cabinetry & lots of storage w/ rear exit to back yard & double entry doors w deadbolt. **The Golf Knolls HOA includes full EXCLUSIVE MEMBERSHIP and ACCESS to private pool, spa, clubhouse, and a full range of social activities.OWN THE LAND. **THIS HOME IS FINANCEABLE/CONVENTIONAL/FHA/VA**Centrally located/great access to amenities/stores/health care facilities and the brand new Murrieta Hot Springs spa.
Essential Information
- MLS® #SW25137776
- Price$459,000
- Bedrooms3
- Bathrooms2.00
- Full Baths2
- Square Footage1,680
- Acres0.14
- Year Built1987
- TypeResidential
- Sub-TypeManufactured On Land
- StatusActive
Community Information
- Address38124 Calle Amigable
- CityMurrieta
- CountyRiverside
- Zip Code92563
Area
SRCAR - Southwest Riverside County
Amenities
- Parking Spaces3
- Has PoolYes
Amenities
Call for Rules, Pet Restrictions, Barbecue, Billiard Room, Clubhouse, Controlled Access, Fitness Center, Game Room, Maintenance Grounds, Management, Meeting/Banquet/Party Room, Meeting Room, Outdoor Cooking Area, Pets Allowed, Picnic Area, Pool, Recreation Room, Spa/Hot Tub
Utilities
Electricity Connected, Natural Gas Connected, Sewer Connected, Water Connected, Cable Available, Phone Available
Parking
Driveway, Attached Carport, Carport, Community Structure, Concrete, Guest
Garages
Driveway, Attached Carport, Carport, Community Structure, Concrete, Guest
View
Neighborhood, Hills, Peek-A-Boo
Pool
Community, Association, Fenced, Heated, In Ground
Interior
- InteriorWood, See Remarks
- HeatingCentral
- CoolingCentral Air
- FireplacesNone
- # of Stories1
- StoriesOne
Interior Features
Ceiling Fan(s), Separate/Formal Dining Room, Eat-in Kitchen, Granite Counters, All Bedrooms Down, Bedroom on Main Level, Main Level Primary, Breakfast Bar, Built-in Features, High Ceilings, Open Floorplan, Primary Suite, Recessed Lighting, Stone Counters, Storage, Workshop
Appliances
Dishwasher, Disposal, Gas Range, Microwave, Refrigerator, Water Heater, Ice Maker
Exterior
- Exterior FeaturesAwning(s), Rain Gutters
Lot Description
Drip Irrigation/Bubblers, Front Yard, Corner Lot, Garden, Landscaped, Walkstreet
Windows
Blinds, Bay Window(s), Custom Covering(s), Double Pane Windows, Plantation Shutters, Shutters
School Information
- DistrictMurrieta
Additional Information
- Date ListedJune 17th, 2025
- Days on Market213
- HOA Fees85
- HOA Fees Freq.Monthly
Listing Details
- AgentLisa Butterwegge
- OfficeCentury 21 Masters
Price Change History for 38124 Calle Amigable, Murrieta, (MLS® #SW25137776)
| Date | Details | Change | |
|---|---|---|---|
| Price Reduced from $464,900 to $459,000 | |||
| Price Reduced from $469,900 to $464,900 | |||
| Status Changed from Active Under Contract to Active | – | ||
| Status Changed from Active to Active Under Contract | – | ||
| Price Reduced from $474,999 to $469,900 | |||
| Show More (2) | |||
| Price Reduced from $479,999 to $474,999 | |||
| Price Reduced from $489,000 to $479,999 | |||
Lisa Butterwegge, Century 21 Masters.
Based on information from California Regional Multiple Listing Service, Inc. as of January 19th, 2026 at 1:50pm PST. This information is for your personal, non-commercial use and may not be used for any purpose other than to identify prospective properties you may be interested in purchasing. Display of MLS data is usually deemed reliable but is NOT guaranteed accurate by the MLS. Buyers are responsible for verifying the accuracy of all information and should investigate the data themselves or retain appropriate professionals. Information from sources other than the Listing Agent may have been included in the MLS data. Unless otherwise specified in writing, Broker/Agent has not and will not verify any information obtained from other sources. The Broker/Agent providing the information contained herein may or may not have been the Listing and/or Selling Agent.



