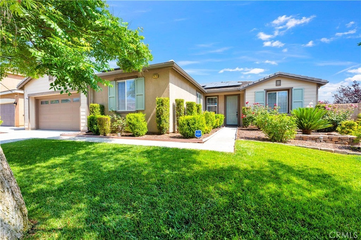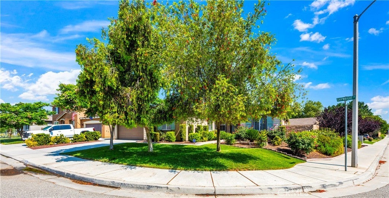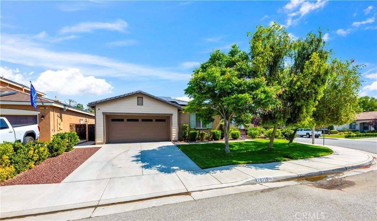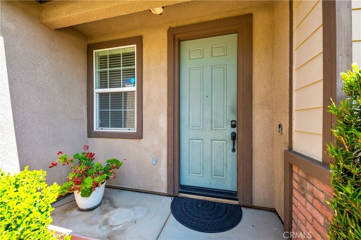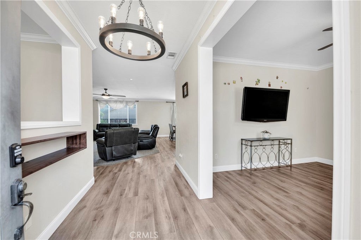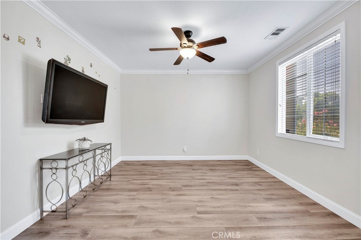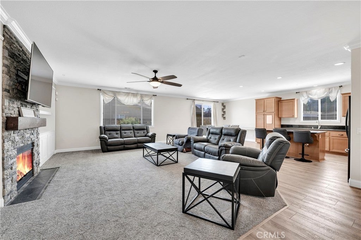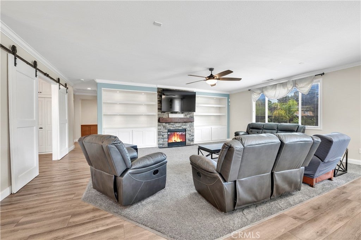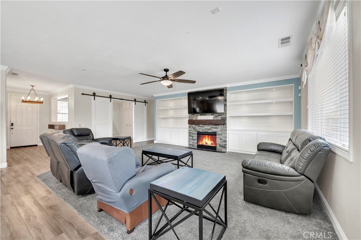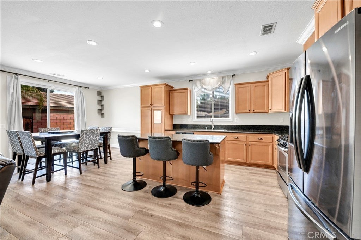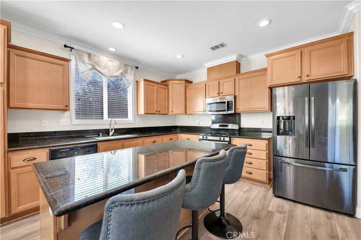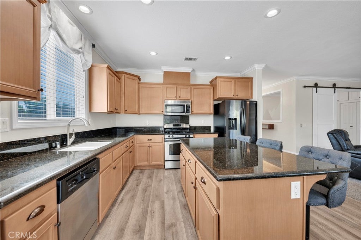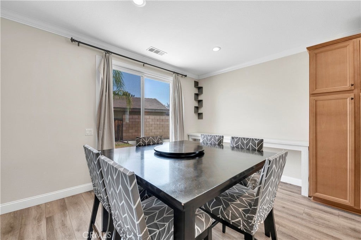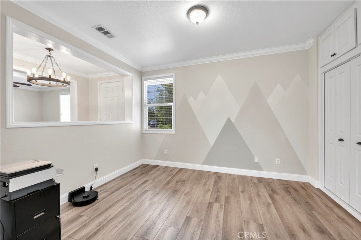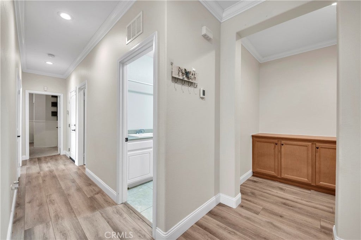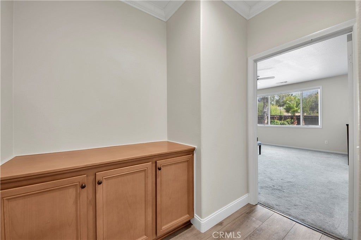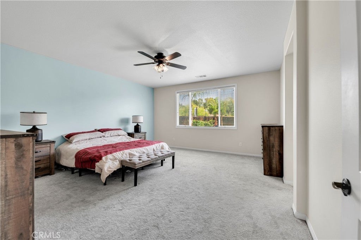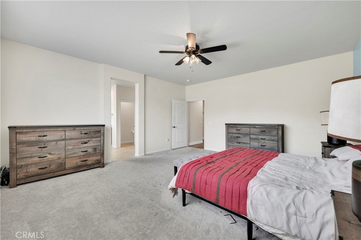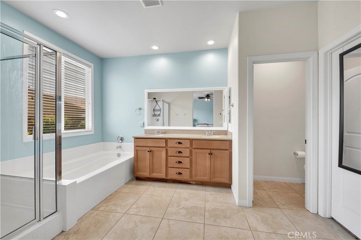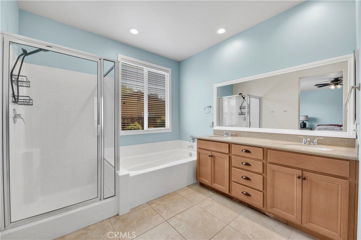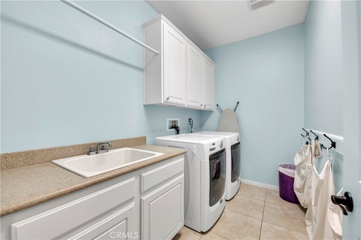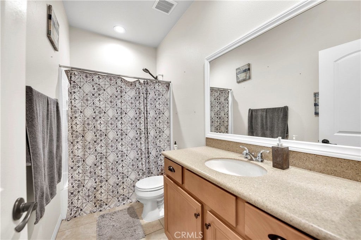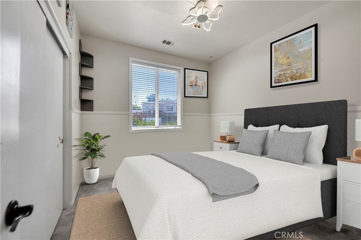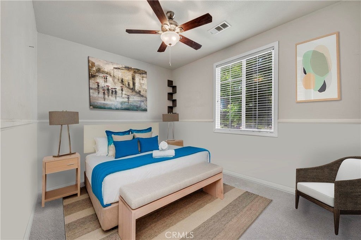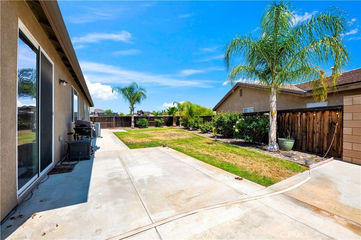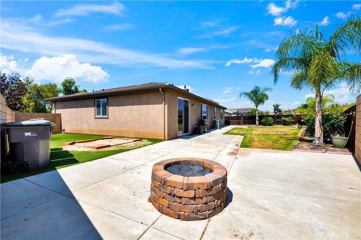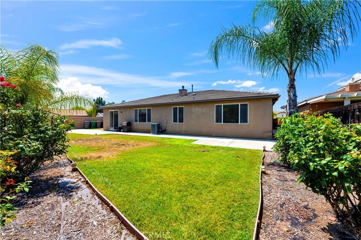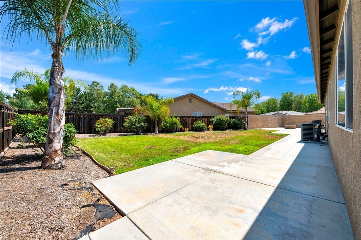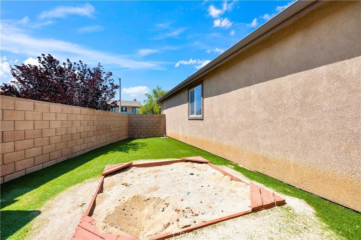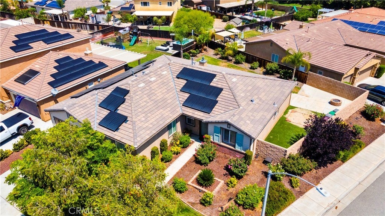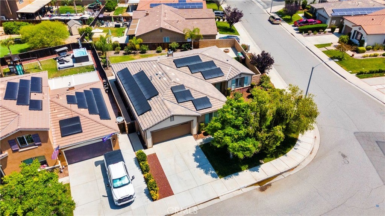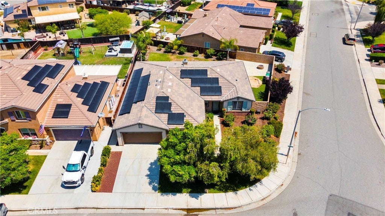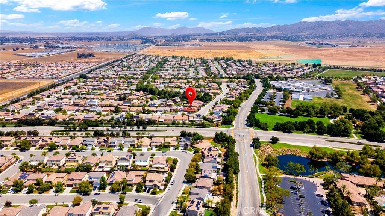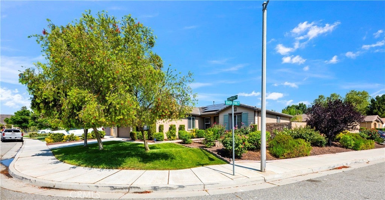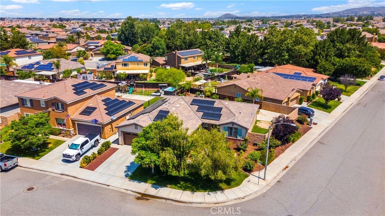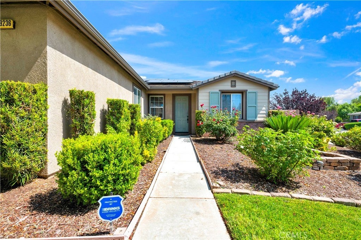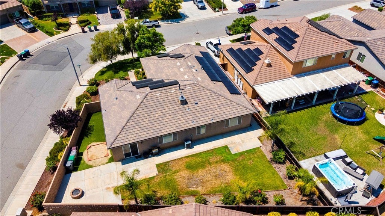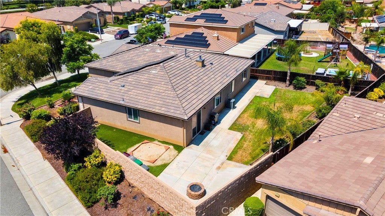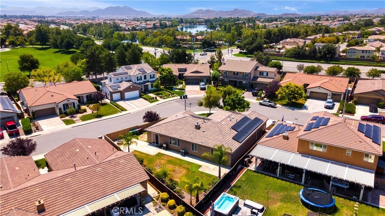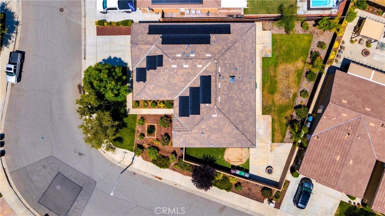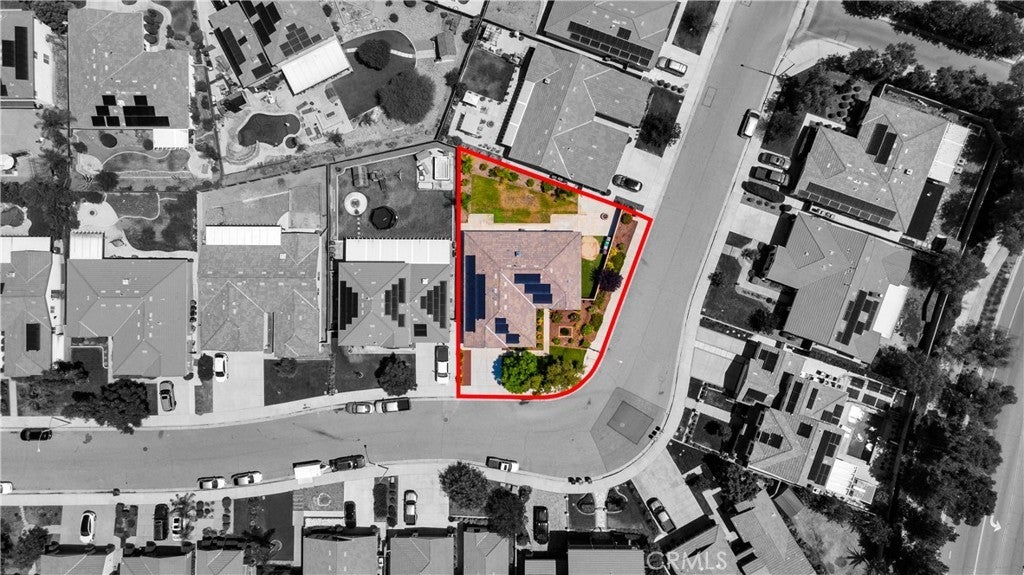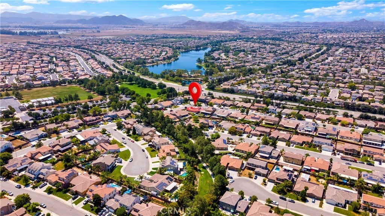- 4 Beds
- 2 Baths
- 2,386 Sqft
- .2 Acres
29236 Shipwright Drive
The designer touches start at the front door and seem to go on forever! Upon entering, there is a den to the immediate right that is truly a flex room to allow for creativity. Opposite the flex room is the 4th bedroom with custom shelves and a barn door. This flows smoothly into the eye popping great room, perfect for those gatherings with friends or family. The expansive kitchen/dining room with granite countertops and plenty of storage open to the family room with its warm fireplace and custom shelves that must be seen to be appreciated. There are two secondary bedrooms, laundry room, and a guest bathroom down the hall from all the hustle and bustle with the primary suite tucked into its own corner. It is a true suite with a large bedroom, a soaking tub, separate shower, and expansive walking closet. The backyard is sprinkled with rose bushes, a built-in fire pit, and sandbox that can be used for play or for personal gardening. Oh, and let’s not forget it's a corner lot with a 3 car tandem garage! This house has so much to offer and is located in highly sought after Heritage Lake, with all its amenities. This one is a must see before it's gone!
Essential Information
- MLS® #SW25144283
- Price$624,990
- Bedrooms4
- Bathrooms2.00
- Full Baths2
- Square Footage2,386
- Acres0.20
- Year Built2011
- TypeResidential
- Sub-TypeSingle Family Residence
- StatusActive
Community Information
- Address29236 Shipwright Drive
- CityMenifee
- CountyRiverside
- Zip Code92585
Area
SRCAR - Southwest Riverside County
Amenities
- Parking Spaces3
- ParkingDoor-Single, Garage, Tandem
- # of Garages3
- GaragesDoor-Single, Garage, Tandem
- ViewHills
- Has PoolYes
- PoolNone, Association
Amenities
Clubhouse, Fitness Center, Meeting Room, Meeting/Banquet/Party Room, Barbecue, Playground, Pickleball, Pool, Recreation Room, Spa/Hot Tub, Tennis Court(s)
Utilities
Cable Connected, Electricity Connected, Natural Gas Connected, Phone Available, Sewer Connected, Underground Utilities, Water Connected
Interior
- InteriorSee Remarks
- HeatingCentral, Fireplace(s)
- CoolingCentral Air
- FireplaceYes
- FireplacesFamily Room
- # of Stories1
- StoriesOne
Interior Features
Built-in Features, Ceiling Fan(s), Crown Molding, Eat-in Kitchen, Granite Counters, High Ceilings, Open Floorplan, Recessed Lighting, All Bedrooms Down, Bedroom on Main Level, Entrance Foyer, Main Level Primary, Primary Suite, Walk-In Closet(s)
Appliances
Dishwasher, Gas Oven, Gas Range, Microwave, Self Cleaning Oven
Exterior
Lot Description
ZeroToOneUnitAcre, Back Yard, Close to Clubhouse, Drip Irrigation/Bubblers, Front Yard, Sprinklers In Rear, Sprinklers In Front, Lawn, Landscaped, Sprinkler System
School Information
- DistrictPerris Union High
Additional Information
- Date ListedJune 26th, 2025
- Days on Market64
- ZoningSP ZONE
- HOA Fees78.5
- HOA Fees Freq.Monthly
Listing Details
- AgentWalter Maciel
- OfficeColdwell Banker Assoc Brkr-SC
Walter Maciel, Coldwell Banker Assoc Brkr-SC.
Based on information from California Regional Multiple Listing Service, Inc. as of August 30th, 2025 at 7:26am PDT. This information is for your personal, non-commercial use and may not be used for any purpose other than to identify prospective properties you may be interested in purchasing. Display of MLS data is usually deemed reliable but is NOT guaranteed accurate by the MLS. Buyers are responsible for verifying the accuracy of all information and should investigate the data themselves or retain appropriate professionals. Information from sources other than the Listing Agent may have been included in the MLS data. Unless otherwise specified in writing, Broker/Agent has not and will not verify any information obtained from other sources. The Broker/Agent providing the information contained herein may or may not have been the Listing and/or Selling Agent.



