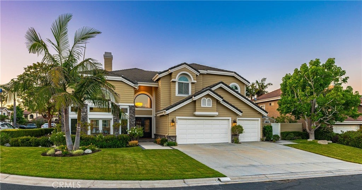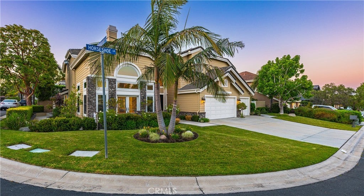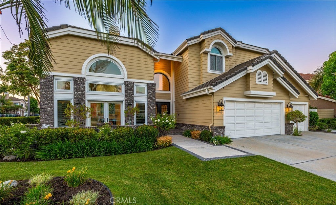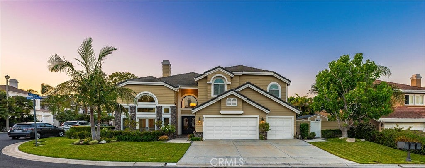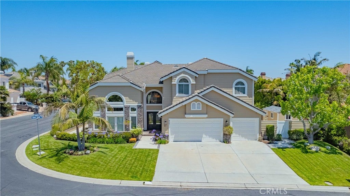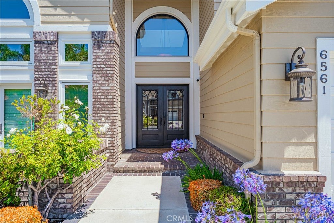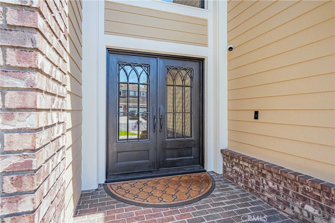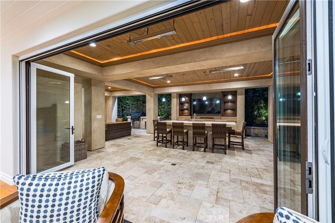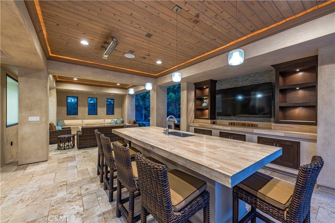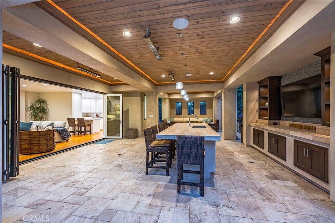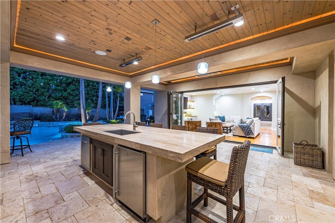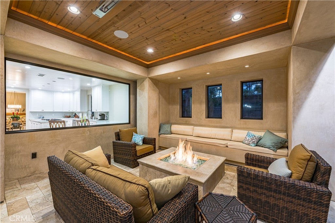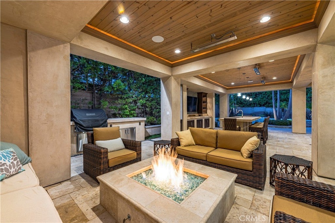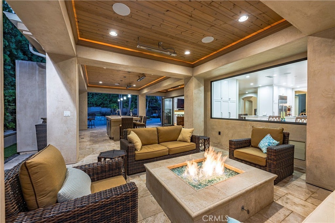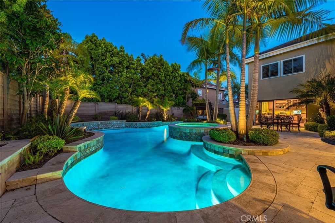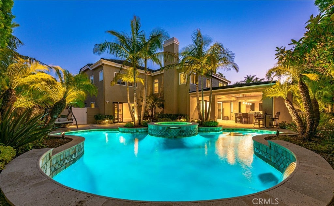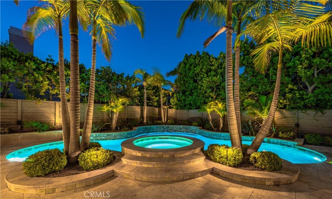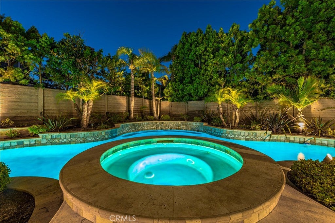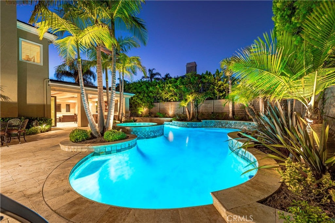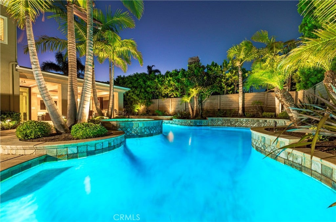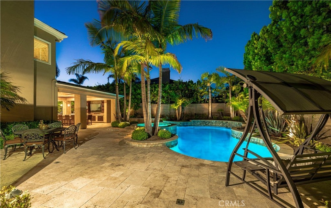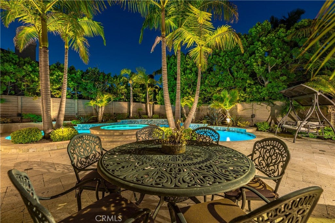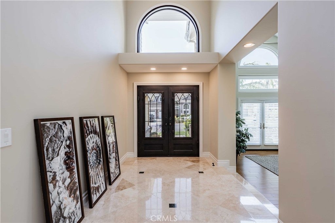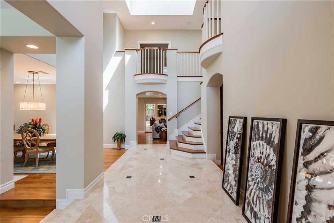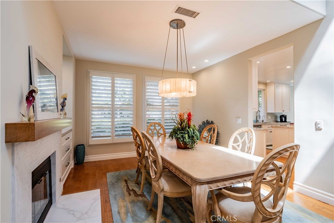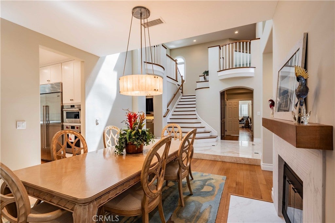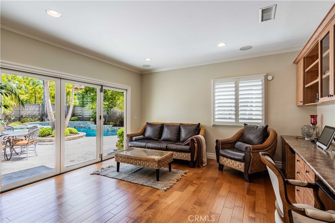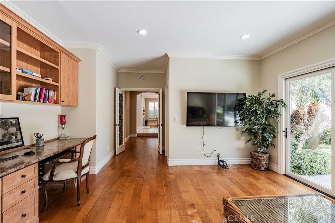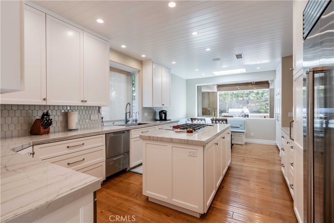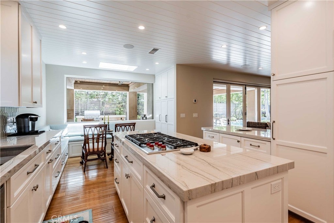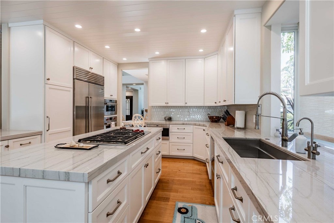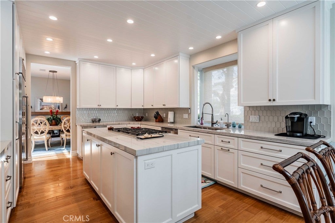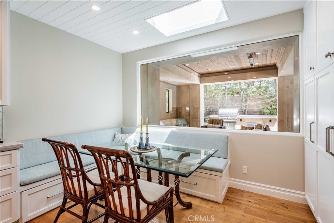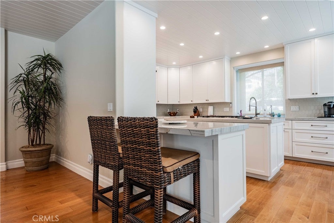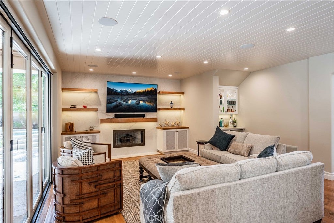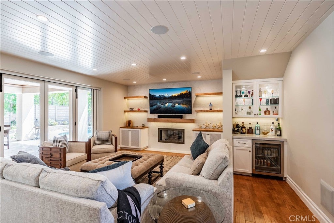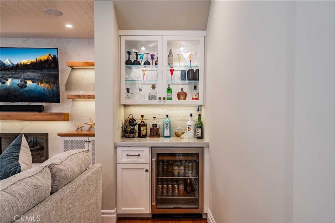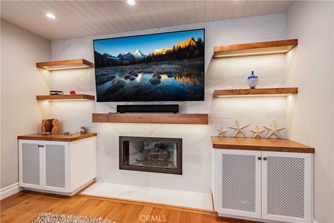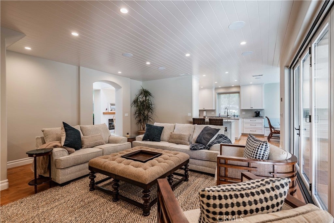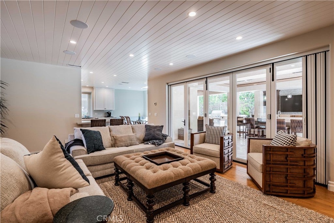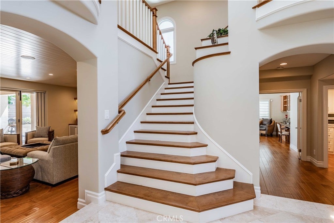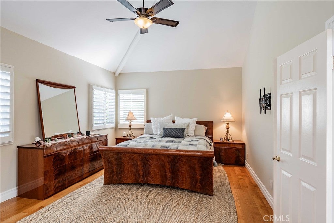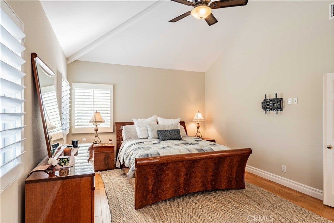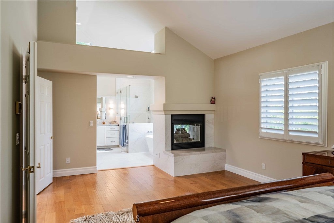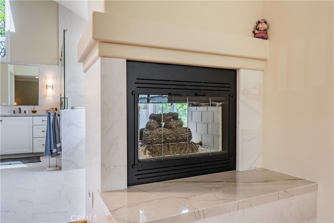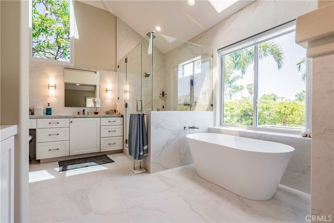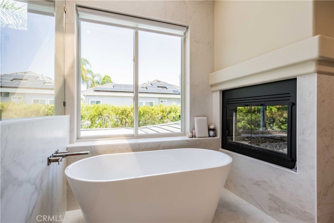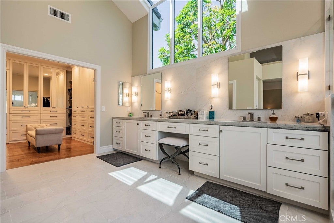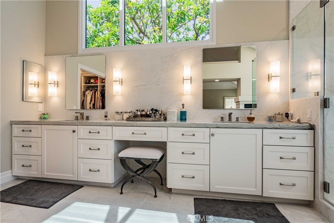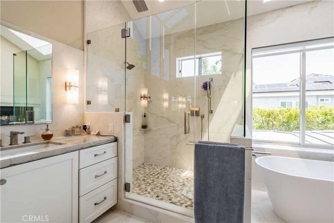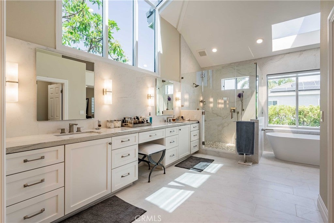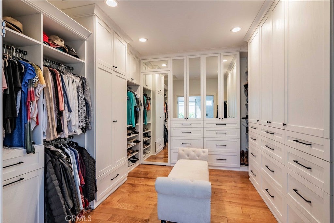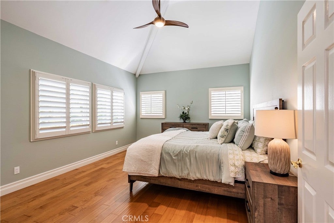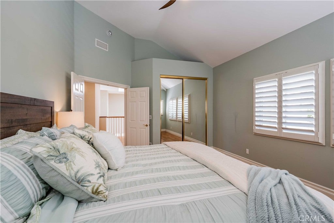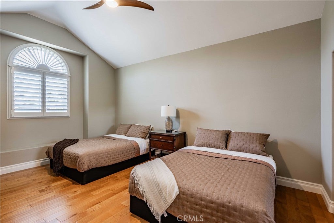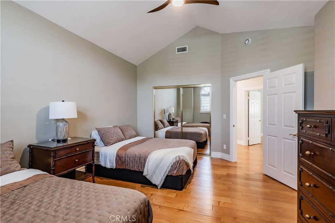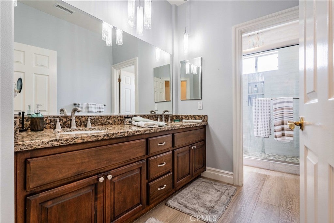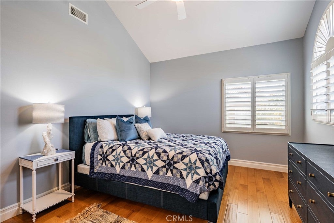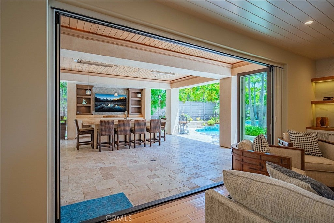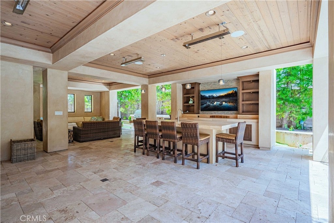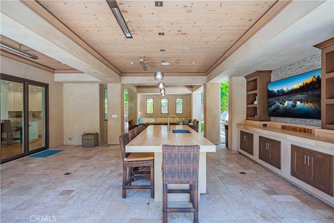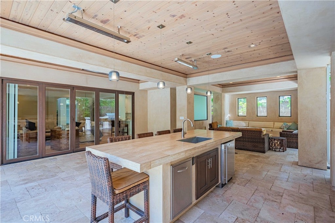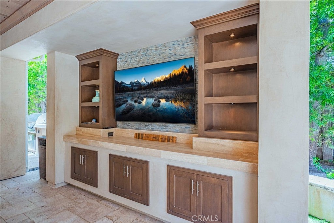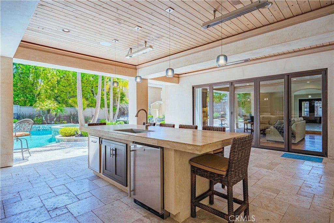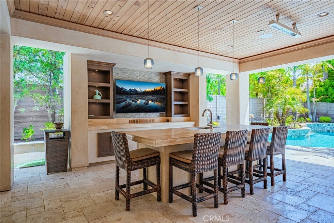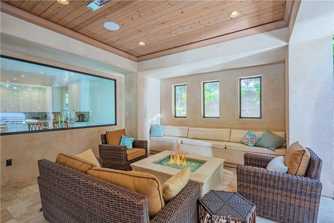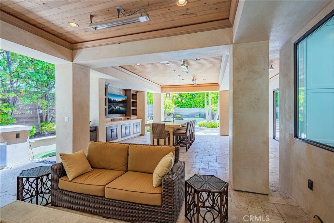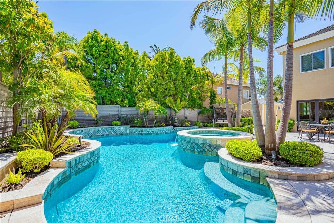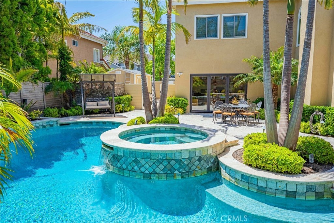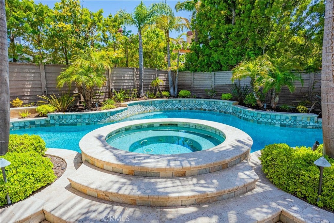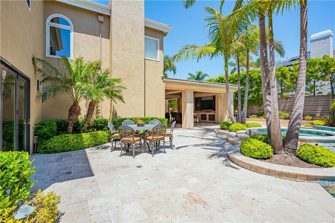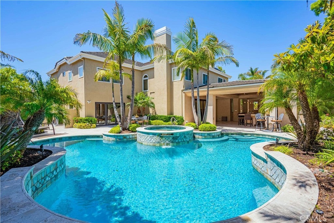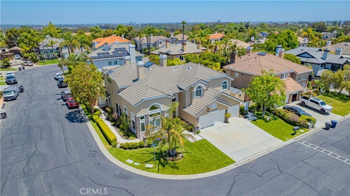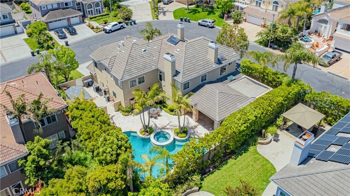- 5 Beds
- 4 Baths
- 3,932 Sqft
- .24 Acres
6561 Horseshoe Lane
Gorgeous, fully remodeled 5 bedroom, 4 bath home in prestigious Edwards Hill. The upgrades are over-the-top. Custom entry doors with ventilation inserts allow beach breezes and lead to a beautiful foyer with high ceilings, living room and two-sided fireplace adjacent to the dining room. Beyond the dining room is a gourmet kitchen with state-of-the art appliances and banquet and island seating. The kitchen leads to a family room with a built-in bar, custom lighted shelving, decorative fireplace and floor-to-ceiling La Cantina accordion sliding doors. These incredible gliding doors lead to a backyard oasis, which includes a beautifully designed pool and spa, built-in barbecue island, separate built-in bar island/second kitchen, entertainment center, glass fire pit with custom cushioned seating, ceiling heaters, incredible landscaping, and much more. This outdoor space is perfect for entertaining, family gatherings, or relaxing in serenity. A downstairs master bedroom also has accordion doors, which lead to the backyard. A beautiful staircase flows from the foyer and leads to the second floor. An exquisite master suite and bath have high ceilings, a dual fireplace, spa-like soaker tub and separate shower. The walk-in closet is a dream. The entire house and backyard are equipped with a high-end Sonos sound system. An oversized 3 car garage has epoxy flooring and storage. Additional upgrades include two AC units, new water heater, reverse osmosis soft water system and outside storage/workshop. Close to the beach, pier, equestrian and hiking trails, dining, shopping, entertainment, great schools and so much more. Truly a must see.
Essential Information
- MLS® #SW25145187
- Price$3,350,000
- Bedrooms5
- Bathrooms4.00
- Full Baths3
- Half Baths1
- Square Footage3,932
- Acres0.24
- Year Built1992
- TypeResidential
- Sub-TypeSingle Family Residence
- StatusActive Under Contract
Community Information
- Address6561 Horseshoe Lane
- Area15 - West Huntington Beach
- SubdivisionCentral Park Estates 3 (CPE3)
- CityHuntington Beach
- CountyOrange
- Zip Code92648
Amenities
- AmenitiesCall for Rules, Dog Park
- UtilitiesCable Connected
- Parking Spaces3
- # of Garages3
- ViewNeighborhood, Pool
- Has PoolYes
Parking
Door-Multi, Direct Access, Garage Faces Front, Garage, Garage Door Opener
Garages
Door-Multi, Direct Access, Garage Faces Front, Garage, Garage Door Opener
Pool
Heated, In Ground, Private, Waterfall
Interior
- InteriorTile, Wood
- HeatingCentral, Fireplace(s)
- CoolingCentral Air, Dual
- FireplaceYes
- # of Stories2
- StoriesTwo
Interior Features
Breakfast Bar, Balcony, Breakfast Area, Separate/Formal Dining Room, Granite Counters, Pantry, Recessed Lighting, Bedroom on Main Level, Built-in Features, Storage, Wired for Sound
Fireplaces
Family Room, Bath, Decorative, Multi-Sided, Outside, Primary Bedroom
Exterior
Lot Description
ZeroToOneUnitAcre, Corner Lot, Front Yard, Lawn, Landscaped, Near Park, Sprinkler System, Street Level
School Information
- DistrictHuntington Beach Union High
Additional Information
- Date ListedJune 27th, 2025
- Days on Market135
- HOA Fees191
- HOA Fees Freq.Monthly
Listing Details
- AgentJohncee Cochran
- OfficeSundance Realty
Price Change History for 6561 Horseshoe Lane, Huntington Beach, (MLS® #SW25145187)
| Date | Details | Change |
|---|---|---|
| Status Changed from Active to Active Under Contract | – | |
| Price Reduced from $3,695,000 to $3,350,000 | ||
| Price Reduced from $3,849,000 to $3,695,000 |
Johncee Cochran, Sundance Realty.
Based on information from California Regional Multiple Listing Service, Inc. as of November 11th, 2025 at 3:35am PST. This information is for your personal, non-commercial use and may not be used for any purpose other than to identify prospective properties you may be interested in purchasing. Display of MLS data is usually deemed reliable but is NOT guaranteed accurate by the MLS. Buyers are responsible for verifying the accuracy of all information and should investigate the data themselves or retain appropriate professionals. Information from sources other than the Listing Agent may have been included in the MLS data. Unless otherwise specified in writing, Broker/Agent has not and will not verify any information obtained from other sources. The Broker/Agent providing the information contained herein may or may not have been the Listing and/or Selling Agent.



