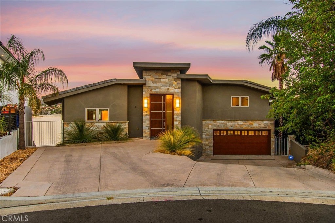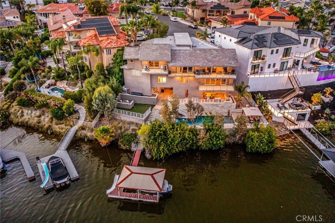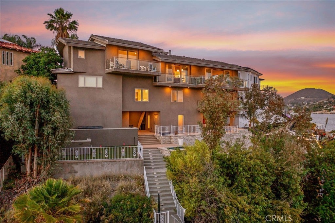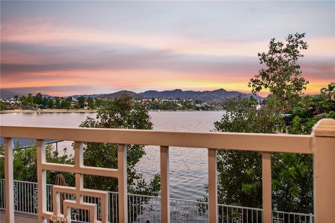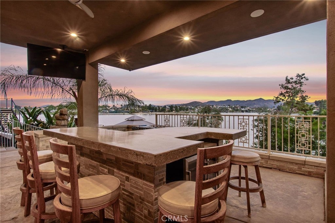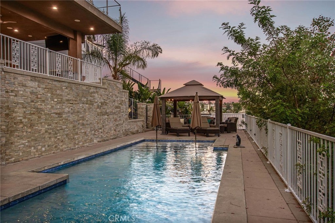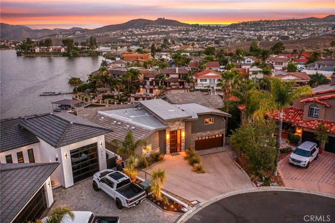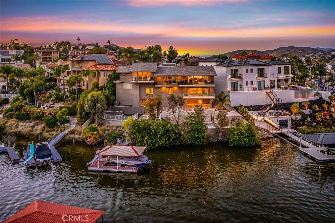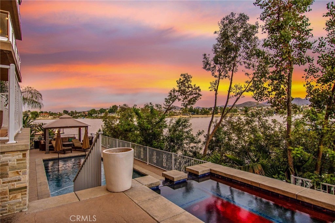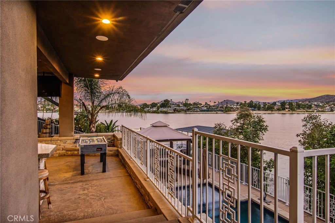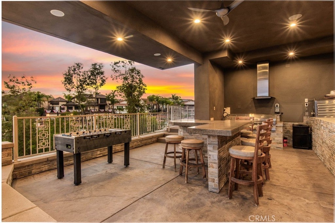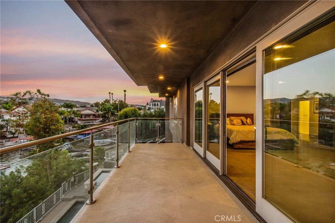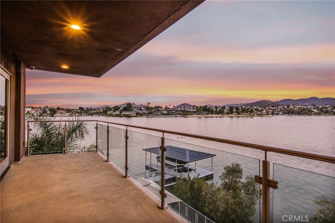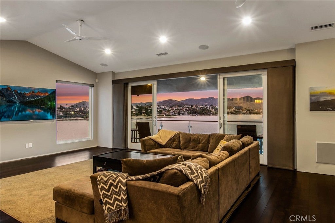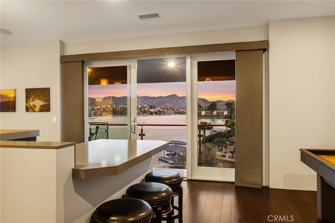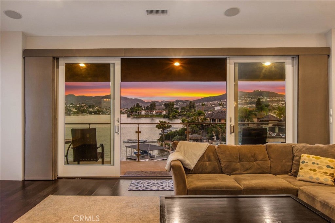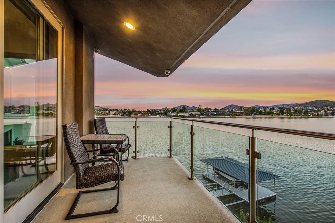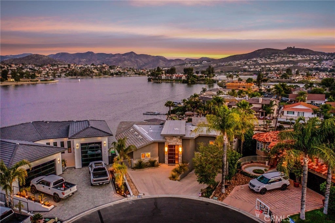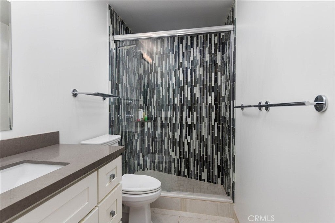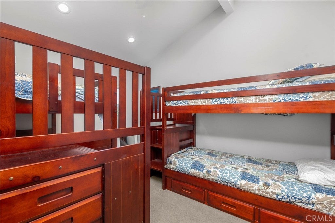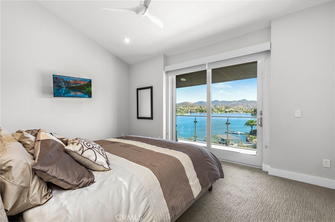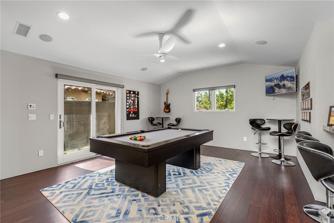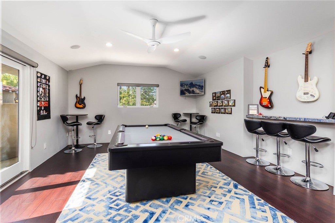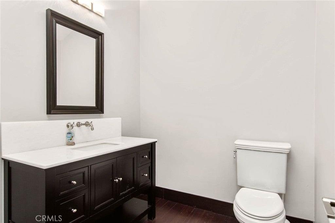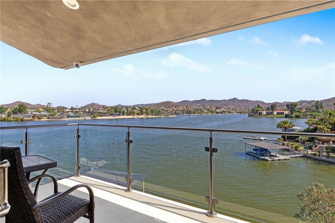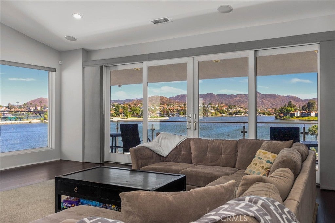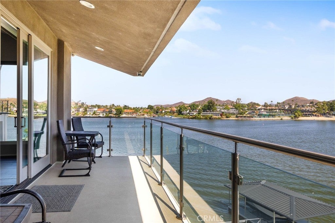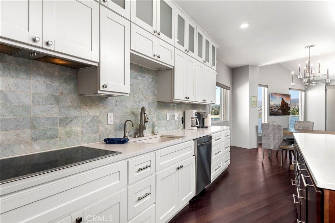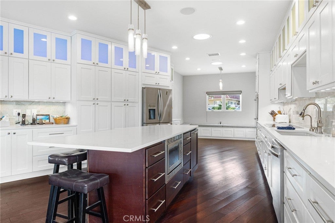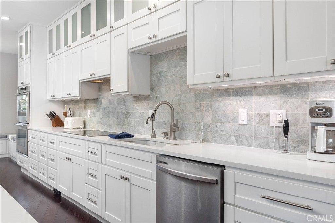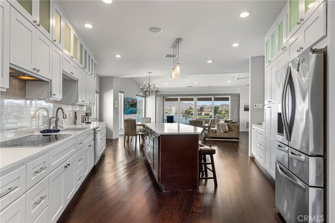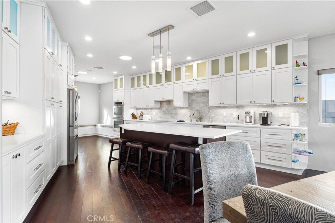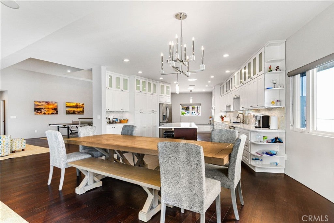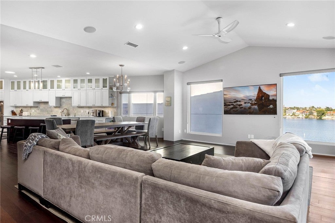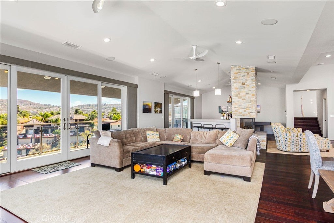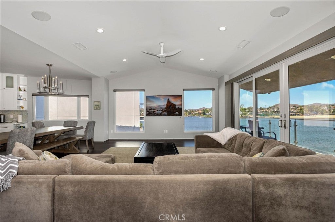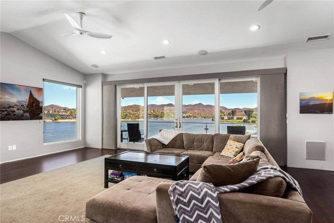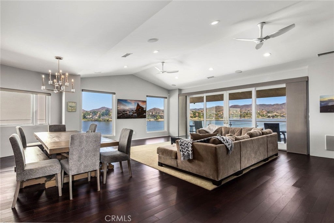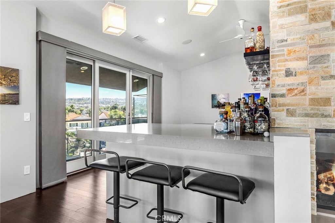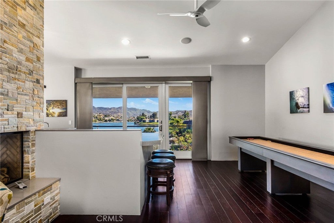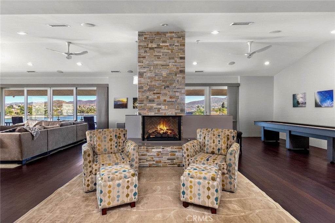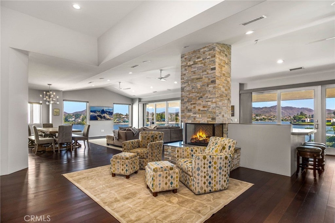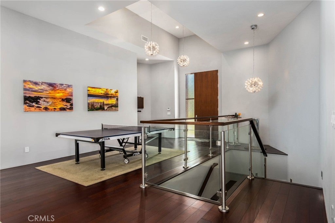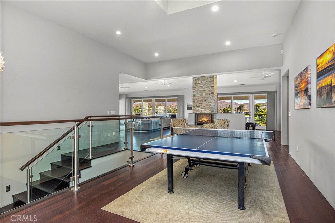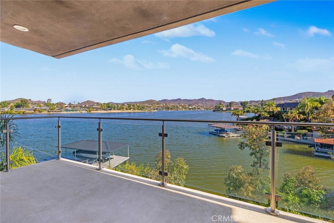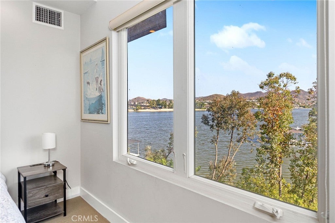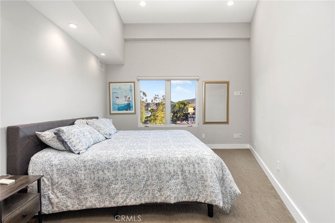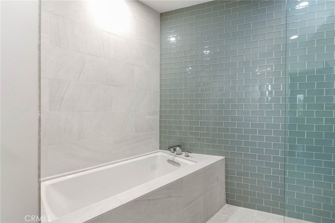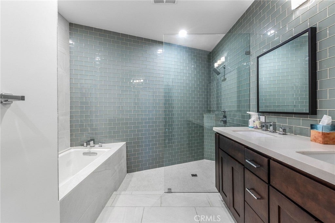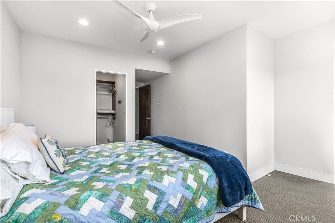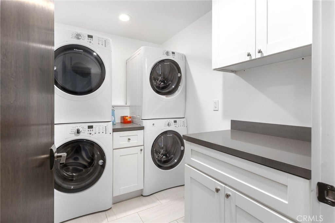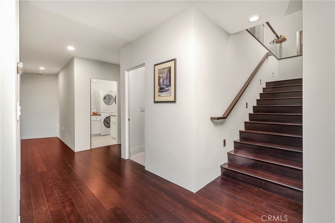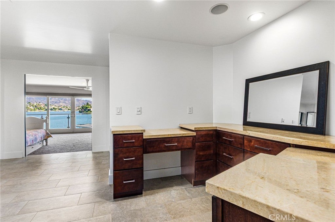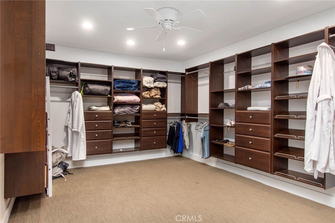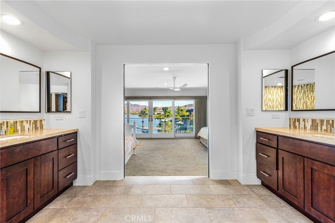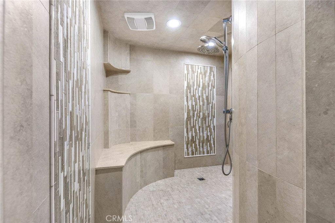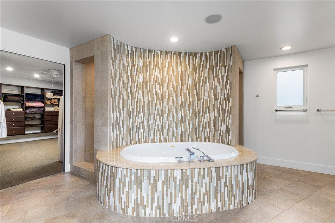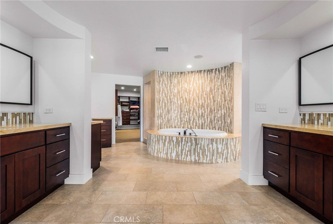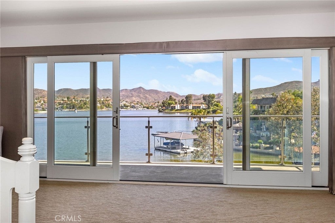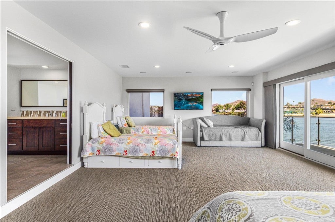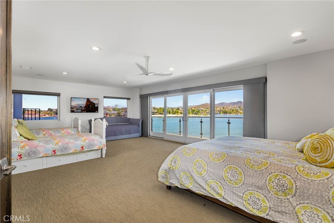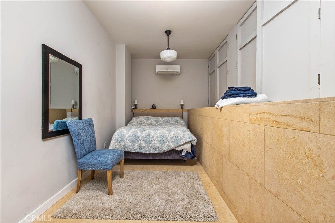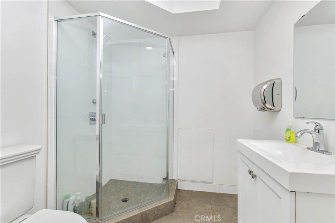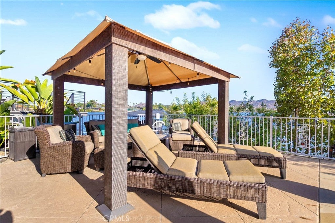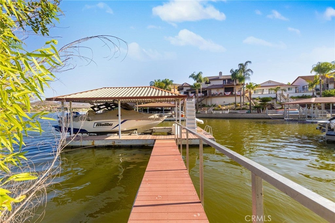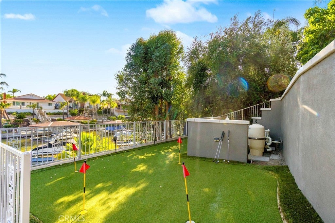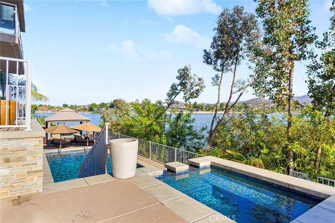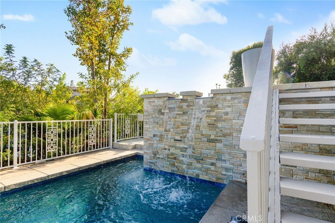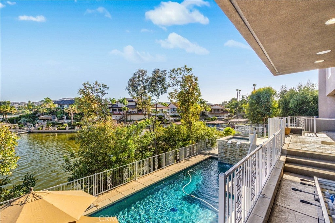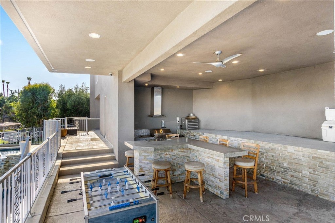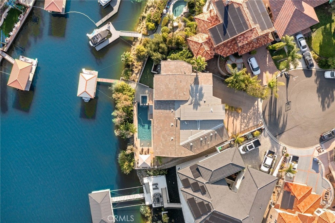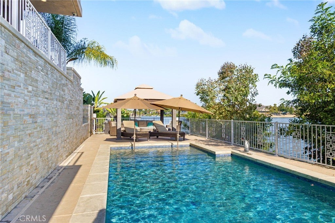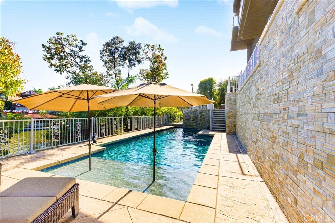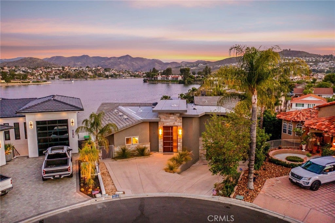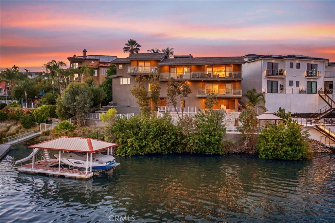- 6 Beds
- 5 Baths
- 5,171 Sqft
- .23 Acres
29743 Buggywhip Court
Experience contemporary waterfront living at its finest in this stunning 5,171 sq. ft. home, perfectly positioned on a premium ¼-acre main lake lot offering some of the most panoramic views in the entire community. From the moment you enter through the grand 10-foot solid mahogany door with stainless steel accents, you're welcomed by a dramatic foyer and a breathtaking wall of windows framing unobstructed views of the lake, beach, and surrounding hills. The main level offers an expansive open-concept design ideal for entertaining, with elegant lighting fixtures, chandeliers, blackout shades, and a built-in bar complete with a dumbwaiter to the lower level. Enjoy multiple flexible living areas for dining, relaxing, games, and media, all enhanced by a floor-to-ceiling stacked stone fireplace and a central theatre-quality whole-home audio and intercom system. The chef’s kitchen boasts custom hardwood cabinetry, quartz countertops, stainless steel appliances, and abundant storage. Two bedrooms and two full bathrooms complete the main level, along with a nearly full-width deck—perfect for taking in breathtaking SoCal sunrises and sunsets. The mid level hosts the luxurious primary suite with lake views directly from bed, oversized sliders opening to a private balcony, and a spa-like bath with dual vanities, soaking tub, walk-in shower with custom tile, and a spacious walk-in closet with built-ins. Two additional bedrooms with vaulted ceilings and walk-in closets offer more lake views, along with a full guest bath, a laundry room, and a versatile flex space currently used as an Escape Room. There is also direct access to an oversized 2+ car garage. Outdoor living is where this property truly shines, offering a lakeside putting green, pebble-tech pool and spa, a fully equipped outdoor kitchen with BBQ, sink, and concrete bar island, a private cabana, cozy firepit lounge, and a detached ¾ bath with an additional guest bedroom. Your private boat dock includes a hydrolift and fun waterslide—all tucked into a beautifully landscaped space designed for privacy and year-round enjoyment. This is lakefront luxury living at its best. Canyon Lake living offers a 400 acre waterski/fishing lake, 16 parks most with beaches and playsets, basketball, baseball, pickle ball, equestrian center, 18 hole golf course, pools, dog park, BMX pump track, golf cart friendly streets, slalom course, ski jump, restaurants, miles of hiking/biking/horse trails, community events and so much more!
Essential Information
- MLS® #SW25145975
- Price$3,200,000
- Bedrooms6
- Bathrooms5.00
- Full Baths4
- Half Baths1
- Square Footage5,171
- Acres0.23
- Year Built2011
- TypeResidential
- Sub-TypeSingle Family Residence
- StyleContemporary
- StatusActive
Community Information
- Address29743 Buggywhip Court
- CityCanyon Lake
- CountyRiverside
- Zip Code92587
Area
SRCAR - Southwest Riverside County
Amenities
- Parking Spaces6
- # of Garages2
- Has PoolYes
Amenities
Call for Rules, Clubhouse, Controlled Access, Sport Court, Dock, Dog Park, Golf Course, Horse Trails, Meeting Room, Management, Meeting/Banquet/Party Room, Outdoor Cooking Area, Other Courts, Barbecue, Other, Picnic Area, Playground, Pickleball, Pool, Pets Allowed, Recreation Room
Utilities
Electricity Not Available, Sewer Available, Water Connected
View
Hills, Lake, Mountain(s), Neighborhood, Panoramic
Waterfront
Lake, Lake Front, Lake Privileges
Pool
Fenced, Heated, In Ground, Pebble, Propane Heat, Private, Waterfall, Association
Interior
- InteriorCarpet, Tile, Wood
- HeatingCentral
- CoolingCentral Air
- FireplaceYes
- FireplacesFamily Room
- # of Stories3
- StoriesThree Or More
Interior Features
Built-in Features, Balcony, Breakfast Area, Ceiling Fan(s), Central Vacuum, Dumbwaiter, Eat-in Kitchen, Intercom, Living Room Deck Attached, Multiple Staircases, Open Floorplan, Recessed Lighting, Smart Home, Wired for Data, Wired for Sound, Bedroom on Main Level, Primary Suite, Walk-In Pantry, Walk-In Closet(s)
Appliances
Built-In Range, Double Oven, Dishwasher, High Efficiency Water Heater, Microwave, Tankless Water Heater, Water To Refrigerator
Exterior
- Lot DescriptionCul-De-Sac
School Information
- DistrictLake Elsinore Unified
Additional Information
- Date ListedJune 30th, 2025
- Days on Market145
- ZoningR
- HOA Fees362
- HOA Fees Freq.Monthly
Listing Details
- AgentWallace Emerson
- OfficeCentury 21 Masters
Wallace Emerson, Century 21 Masters.
Based on information from California Regional Multiple Listing Service, Inc. as of November 22nd, 2025 at 7:26am PST. This information is for your personal, non-commercial use and may not be used for any purpose other than to identify prospective properties you may be interested in purchasing. Display of MLS data is usually deemed reliable but is NOT guaranteed accurate by the MLS. Buyers are responsible for verifying the accuracy of all information and should investigate the data themselves or retain appropriate professionals. Information from sources other than the Listing Agent may have been included in the MLS data. Unless otherwise specified in writing, Broker/Agent has not and will not verify any information obtained from other sources. The Broker/Agent providing the information contained herein may or may not have been the Listing and/or Selling Agent.



