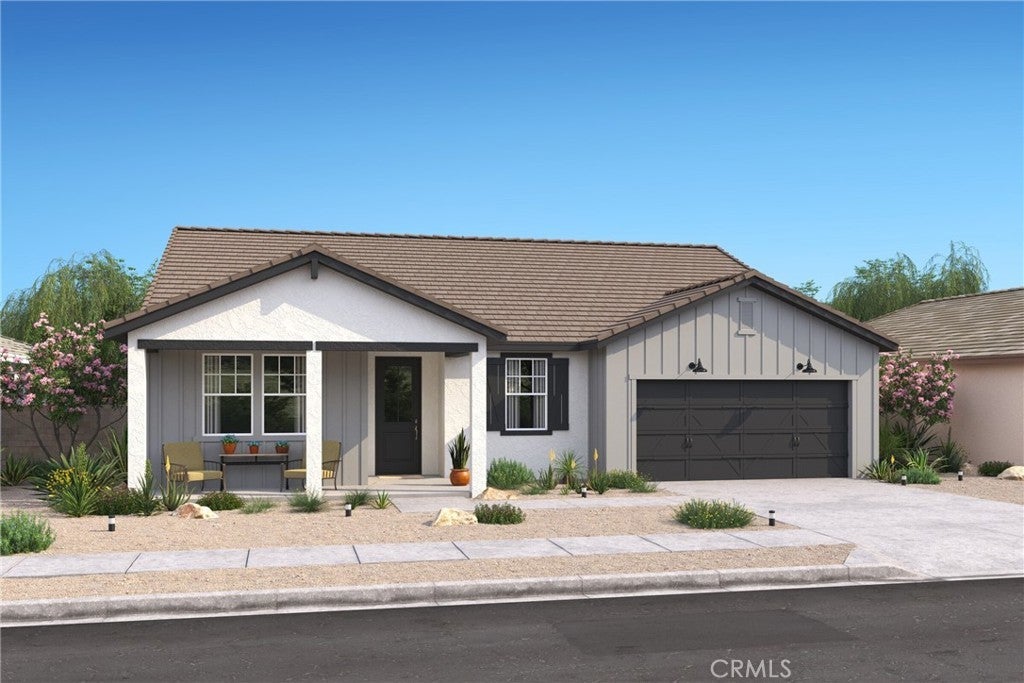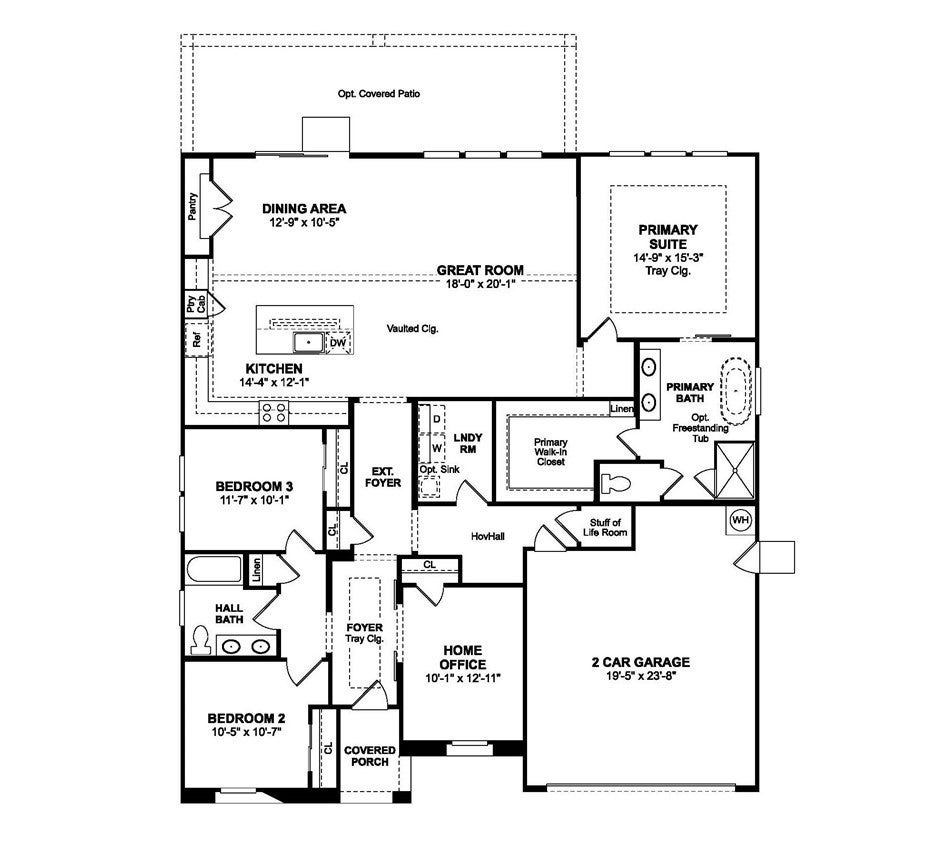- 3 Beds
- 2 Baths
- 2,127 Sqft
- .17 Acres
14161 Cambridge Street
Welcome to Palo Verde by K. Hovnanian Homes where elevated single-level living meets timeless design and everyday convenience. Discover the beautifully crafted Amadora plan, offering 3 spacious bedrooms, 2 bathrooms, and a versatile home office ideal for remote work, study, or creative pursuits. At the heart of the home is the expansive great room with soaring vaulted ceilings, creating a bright, open atmosphere that flows seamlessly into the chef-inspired kitchen. Designed with Farmhouse flair, the kitchen features crisp White cabinetry, Steel Grey granite countertops, a large center island with integrated sink, and premium stainless-steel gas appliances, blending style and functionality with ease. The private primary suite serves as a relaxing retreat with a luxurious freestanding tub, oversized shower, and generous walk-in closet. Two secondary bedrooms provide comfort and flexibility for guests or family, while the dedicated office adds everyday versatility. Thoughtfully designed with modern finishes and smart layout, this home is perfect for both entertaining and everyday living. Experience the best of comfort, craftsmanship, and community, schedule your tour of the Amadora plan today and see why life is better at Palo Verde.***Prices subject to change, photos may be of a model home or virtually staged, actual home will vary.
Essential Information
- MLS® #SW25148716
- Price$560,990
- Bedrooms3
- Bathrooms2.00
- Full Baths2
- Square Footage2,127
- Acres0.17
- Year Built2025
- TypeResidential
- Sub-TypeSingle Family Residence
- StyleRanch
- StatusActive
Community Information
- Address14161 Cambridge Street
- AreaHSP - Hesperia
- CityHesperia
- CountySan Bernardino
- Zip Code92344
Amenities
- Parking Spaces2
- # of Garages2
- ViewMountain(s)
- PoolNone
Parking
Direct Access, Driveway, Garage, Garage Door Opener
Garages
Direct Access, Driveway, Garage, Garage Door Opener
Interior
- InteriorCarpet, Tile, Vinyl
- HeatingCentral
- CoolingCentral Air
- FireplacesNone
- # of Stories1
- StoriesOne
Interior Features
Breakfast Bar, Cathedral Ceiling(s), Granite Counters, Open Floorplan, Pantry, Quartz Counters, Recessed Lighting, Storage, Walk-In Closet(s)
Appliances
Double Oven, Dishwasher, Electric Water Heater, Free-Standing Range, Disposal, Gas Range, Microwave, Propane Cooktop, Range Hood, Self Cleaning Oven
Exterior
- ExteriorDrywall, Frame, Stucco
- WindowsDouble Pane Windows, Screens
- ConstructionDrywall, Frame, Stucco
School Information
- DistrictHesperia Unified
Additional Information
- Date ListedJuly 2nd, 2025
- Days on Market168
Listing Details
- AgentMichelle Nguyen
- OfficeK. Hovnanian Companies of CA
Michelle Nguyen, K. Hovnanian Companies of CA.
Based on information from California Regional Multiple Listing Service, Inc. as of December 19th, 2025 at 5:10am PST. This information is for your personal, non-commercial use and may not be used for any purpose other than to identify prospective properties you may be interested in purchasing. Display of MLS data is usually deemed reliable but is NOT guaranteed accurate by the MLS. Buyers are responsible for verifying the accuracy of all information and should investigate the data themselves or retain appropriate professionals. Information from sources other than the Listing Agent may have been included in the MLS data. Unless otherwise specified in writing, Broker/Agent has not and will not verify any information obtained from other sources. The Broker/Agent providing the information contained herein may or may not have been the Listing and/or Selling Agent.





