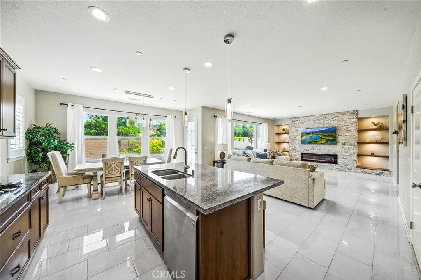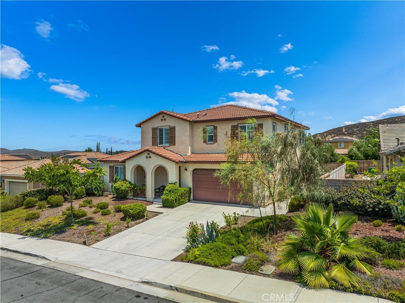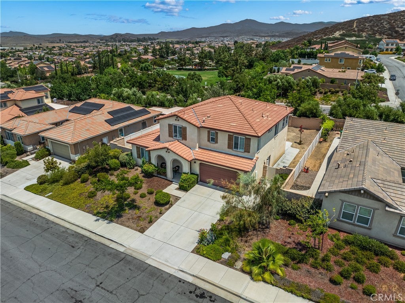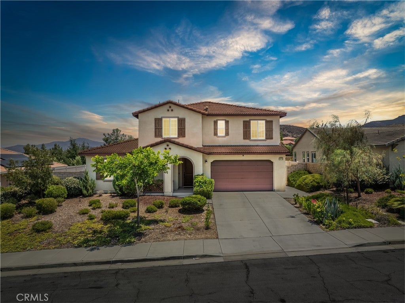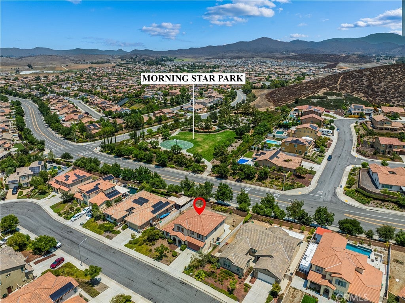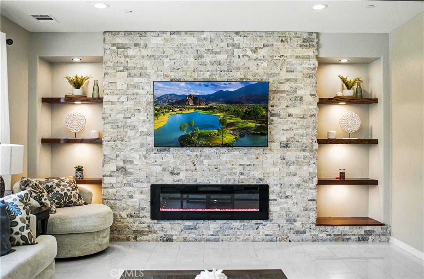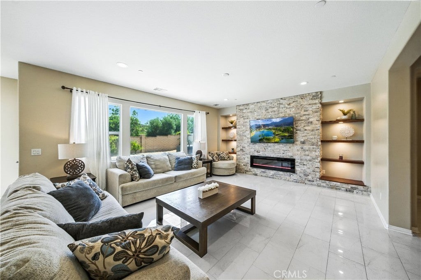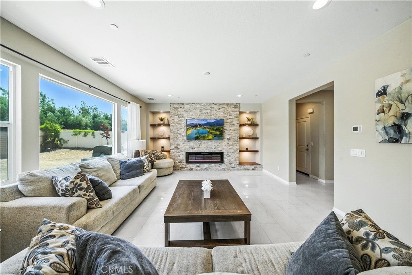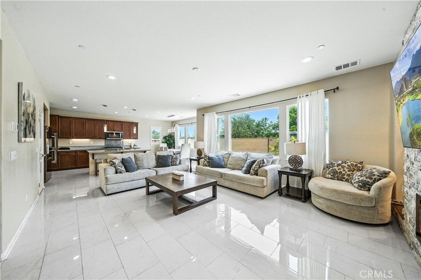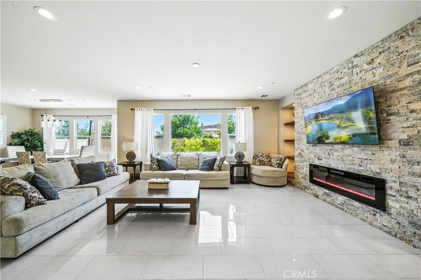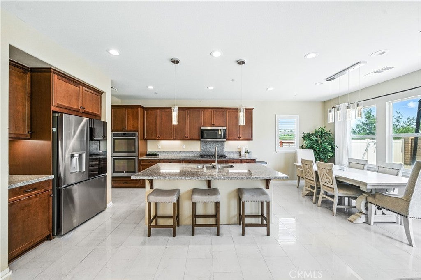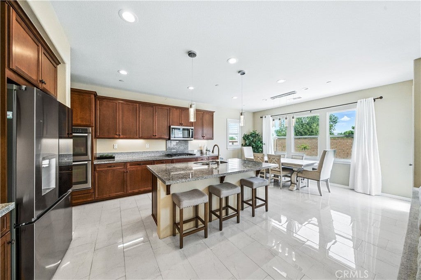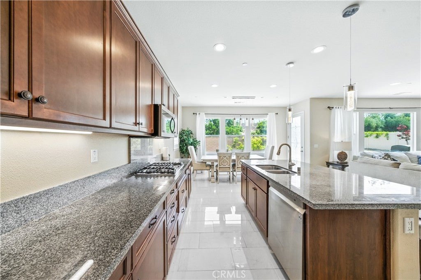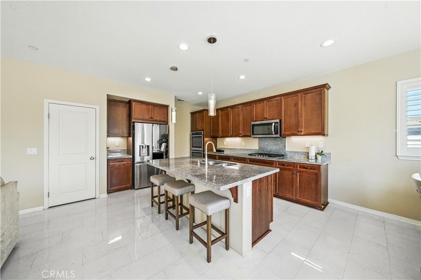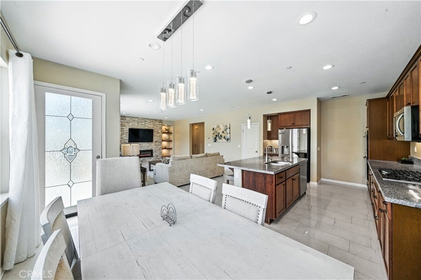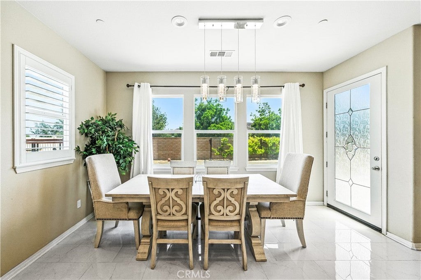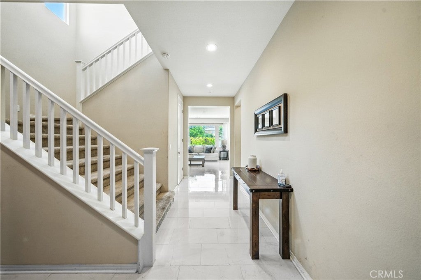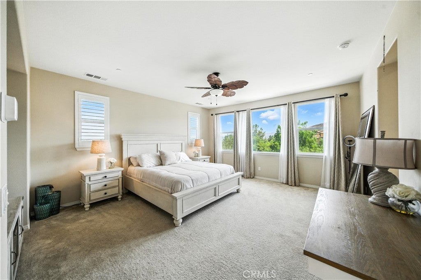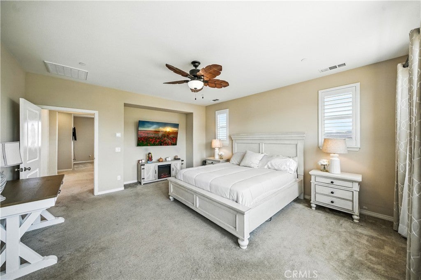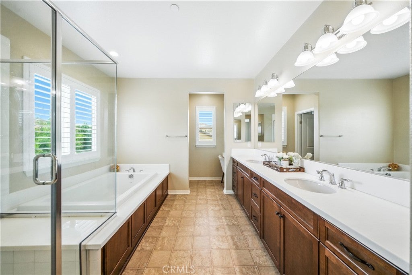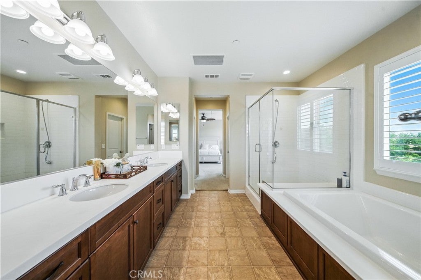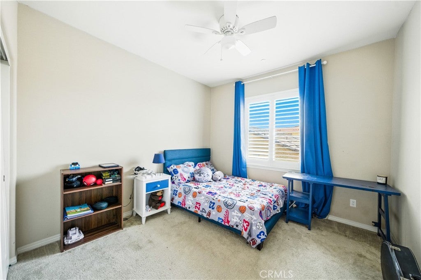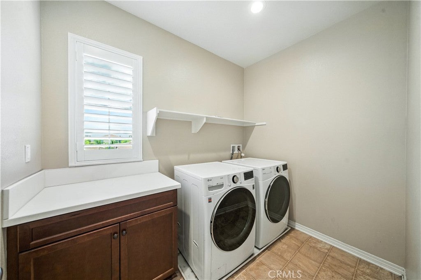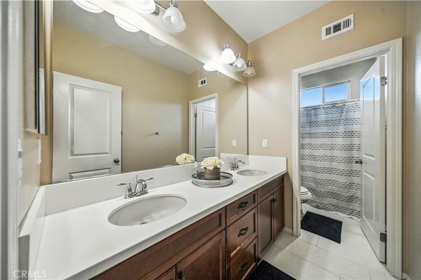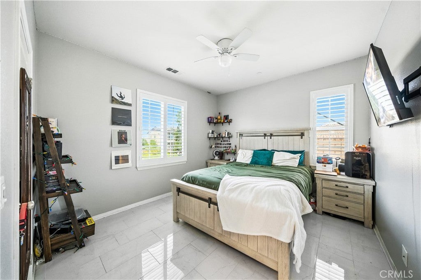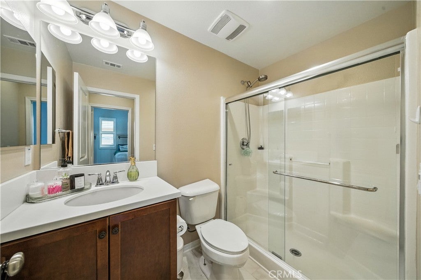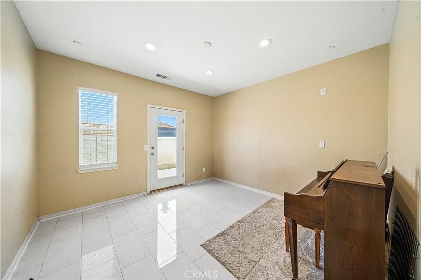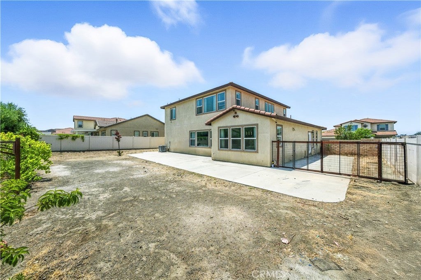- 5 Beds
- 3 Baths
- 2,719 Sqft
- .19 Acres
35416 Oakstone Creek Court
Experience the perfect blend of privacy and flexibility at 35416 Oakstone Creek Court. Tucked away on a cul-de-sac in Winchester, this stunning residence puts you in the heart of the award-winning Temecula Valley School District. What truly sets this property apart is the private, guarded-off downstairs suite. Featuring its own sense of seclusion from the main living areas, this space is a "gold mine" for savvy homeowners. It is perfectly suited as an income-producing rental, a private guest wing, or a multi-generational living setup. With beautiful parks just a short stroll away and a nice neighborhood atmosphere, it’s the ideal setting for those seeking a high-quality lifestyle in a prime location. The interior is designed for ultimate flexibility, boasting five spacious bedrooms and three full bathrooms. The open, sun-renched layout provides ample room for both daily living and grand entertaining. Whether you need a dedicated home office, a gym, or space for a growing family, this home offers the square footage and modern finishes to accommodate your every need. This is a rare opportunity to own a beautiful home that can actually help pay for itself!
Essential Information
- MLS® #SW25158209
- Price$789,500
- Bedrooms5
- Bathrooms3.00
- Full Baths3
- Square Footage2,719
- Acres0.19
- Year Built2018
- TypeResidential
- Sub-TypeSingle Family Residence
- StatusActive
Community Information
- Address35416 Oakstone Creek Court
- CityWinchester
- CountyRiverside
- Zip Code92596
Area
SRCAR - Southwest Riverside County
Amenities
- Parking Spaces3
- # of Garages3
- ViewMountain(s)
- PoolNone
Amenities
Maintenance Grounds, Picnic Area, Playground
Utilities
Electricity Connected, Natural Gas Connected, Sewer Connected, Water Connected
Interior
- HeatingCentral
- CoolingCentral Air, Dual
- FireplaceYes
- FireplacesLiving Room
- # of Stories2
- StoriesTwo
Interior Features
Bedroom on Main Level, Primary Suite, Walk-In Closet(s), Walk-In Pantry
Exterior
Lot Description
ZeroToOneUnitAcre, Back Yard, Cul-De-Sac, Front Yard, Lawn
School Information
- DistrictTemecula Unified
Additional Information
- Date ListedJuly 14th, 2025
- Days on Market106
- ZoningSP ZONE
- HOA Fees50
- HOA Fees Freq.Monthly
Listing Details
- AgentMac Makowski
- OfficeLPT Realty, Inc
Price Change History for 35416 Oakstone Creek Court, Winchester, (MLS® #SW25158209)
| Date | Details | Change |
|---|---|---|
| Price Increased from $779,500 to $789,500 |
Mac Makowski, LPT Realty, Inc.
Based on information from California Regional Multiple Listing Service, Inc. as of February 19th, 2026 at 12:50am PST. This information is for your personal, non-commercial use and may not be used for any purpose other than to identify prospective properties you may be interested in purchasing. Display of MLS data is usually deemed reliable but is NOT guaranteed accurate by the MLS. Buyers are responsible for verifying the accuracy of all information and should investigate the data themselves or retain appropriate professionals. Information from sources other than the Listing Agent may have been included in the MLS data. Unless otherwise specified in writing, Broker/Agent has not and will not verify any information obtained from other sources. The Broker/Agent providing the information contained herein may or may not have been the Listing and/or Selling Agent.



