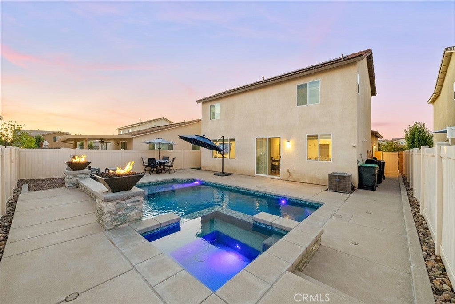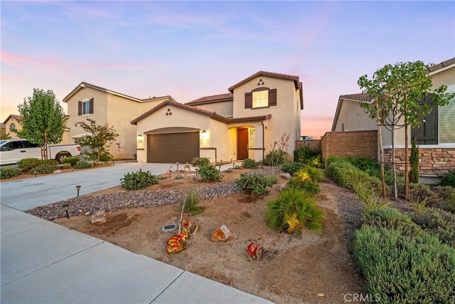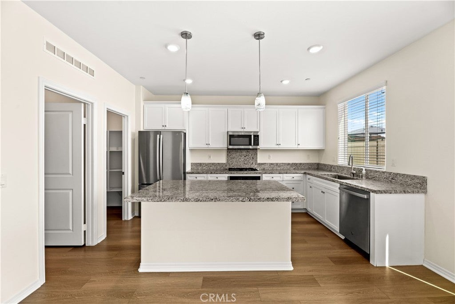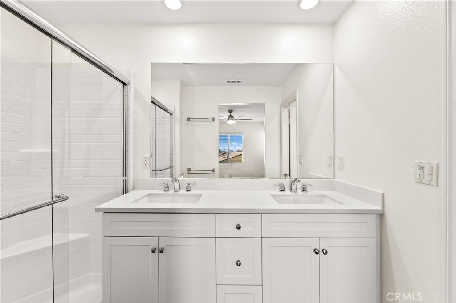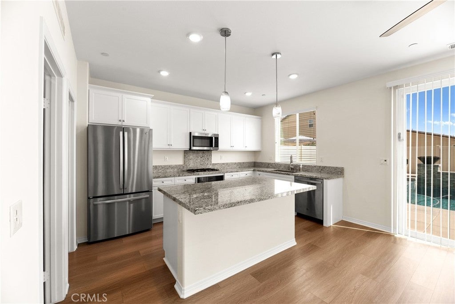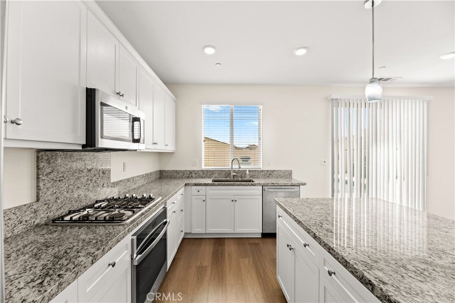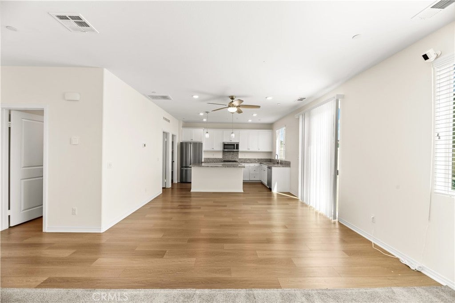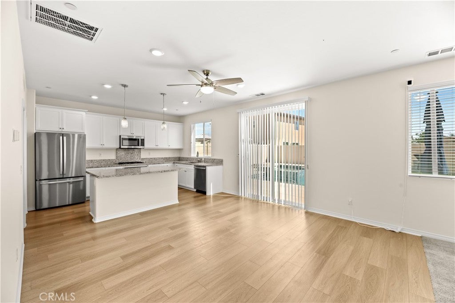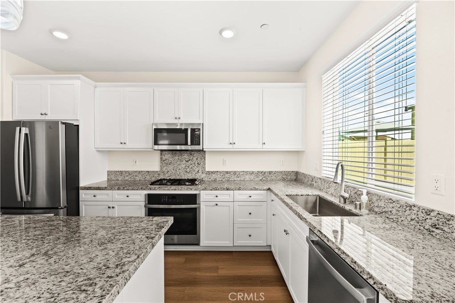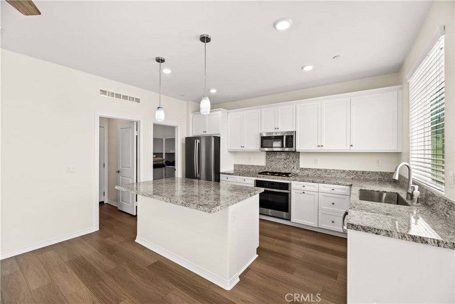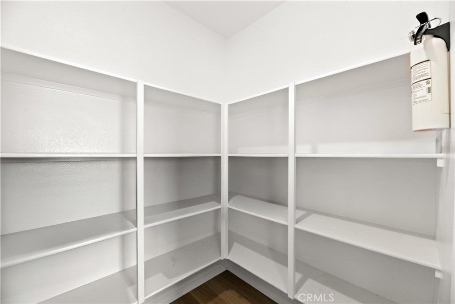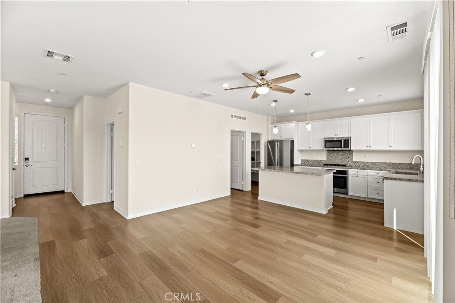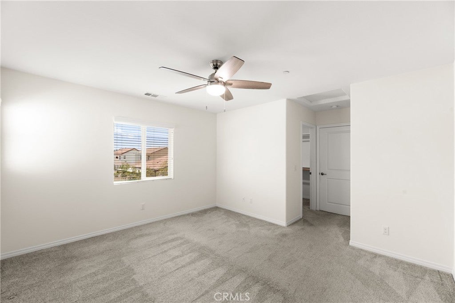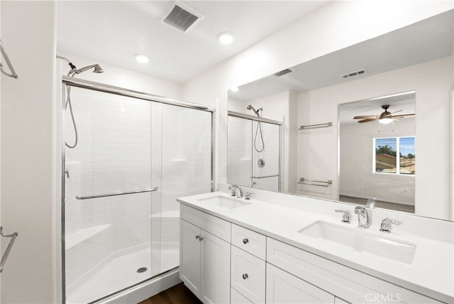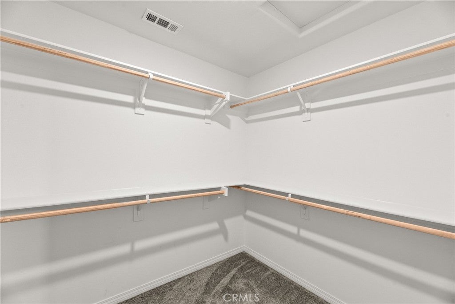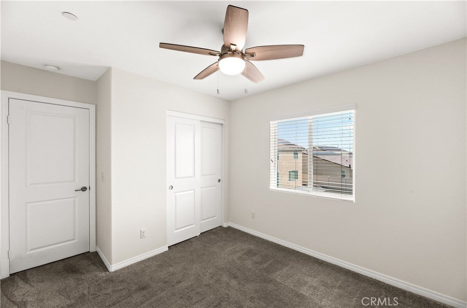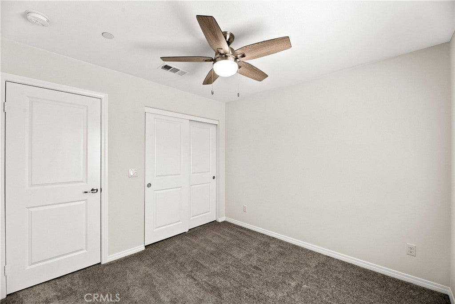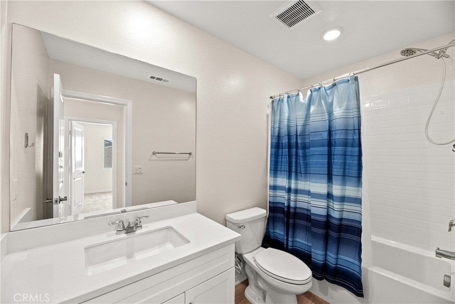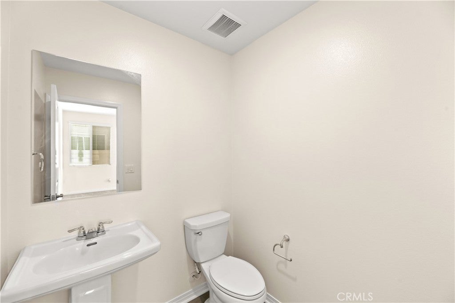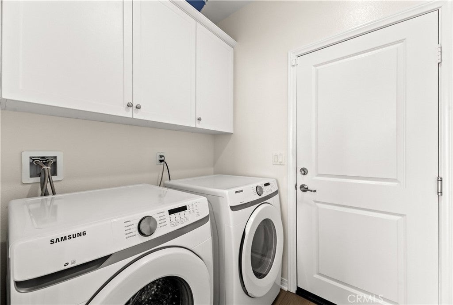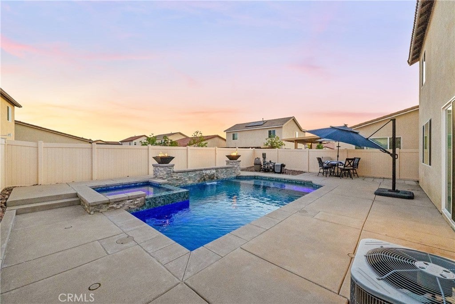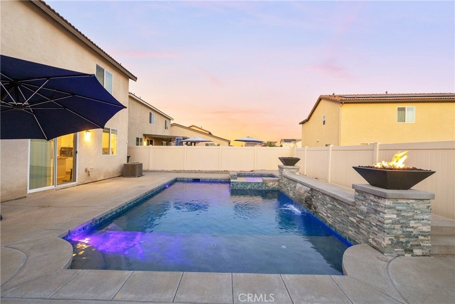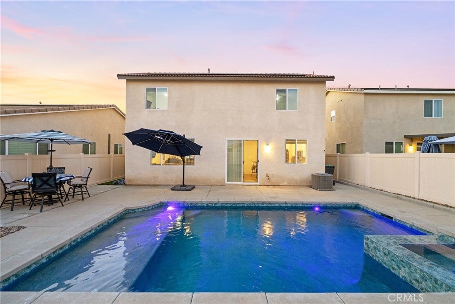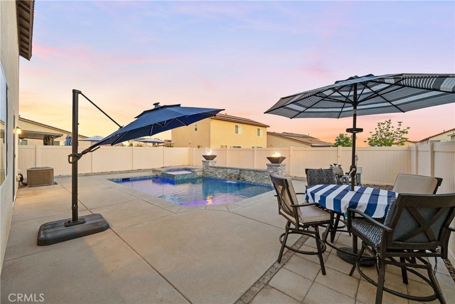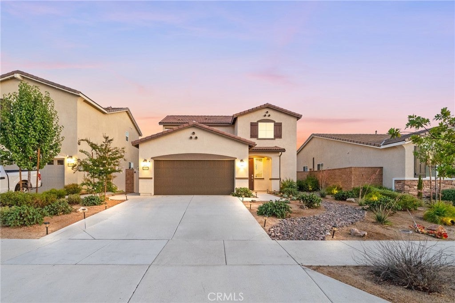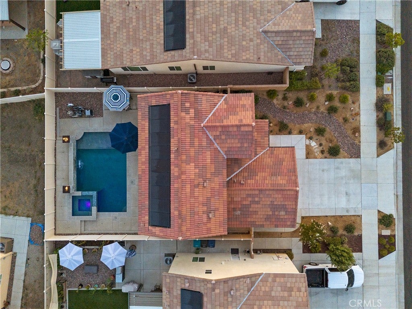- 3 Beds
- 3 Baths
- 1,611 Sqft
- .11 Acres
33057 Powell Lane
Your Dream Pool Home Awaits! Prepare to fall in love with this stunning 3-bedroom, 3-bathroom pool home, coming soon to the market in the desirable Winchester community! This incredible home combines luxury, comfort, and style, offering an open and airy floor plan with high ceilings, large windows, and an abundance of natural light. Step outside to your own private paradise – a sparkling pool and spa, surrounded by a beautifully landscaped backyard, perfect for both relaxing and entertaining. Whether you’re enjoying a quiet afternoon by the pool or hosting a summer barbecue, this space has something for everyone. Inside, the chef-inspired kitchen is a standout, featuring modern appliances, ample counter space, and a large island perfect for meal prep or casual dining. The spacious master suite is your personal retreat, complete with a spa-like bathroom featuring a walk-in shower. Located in a serene neighborhood with easy access to top-rated schools, shopping, dining, and major highways, this home truly has it all. ATTENTION VA Buyers: Assumable VA mortgage at 2.625% Stay tuned for more details and be the first to explore this exceptional pool home!
Essential Information
- MLS® #SW25161483
- Price$639,400
- Bedrooms3
- Bathrooms3.00
- Full Baths2
- Half Baths1
- Square Footage1,611
- Acres0.11
- Year Built2022
- TypeResidential
- Sub-TypeSingle Family Residence
- StyleContemporary
- StatusActive
Community Information
- Address33057 Powell Lane
- CityWinchester
- CountyRiverside
- Zip Code92596
Area
SRCAR - Southwest Riverside County
Amenities
- Parking Spaces2
- # of Garages2
- ViewNone
- Has PoolYes
Utilities
Cable Connected, Electricity Connected, Natural Gas Connected, Water Connected, See Remarks, Phone Connected
Parking
Door-Single, Driveway, Garage Faces Front, Garage, Garage Door Opener, Driveway Level, See Remarks
Garages
Door-Single, Driveway, Garage Faces Front, Garage, Garage Door Opener, Driveway Level, See Remarks
Pool
In Ground, Private, Fenced, Gas Heat, See Remarks, Waterfall
Interior
- InteriorCarpet, Vinyl, See Remarks
- HeatingCentral, Forced Air
- CoolingCentral Air
- FireplaceYes
- FireplacesFamily Room
- # of Stories2
- StoriesTwo
Interior Features
Separate/Formal Dining Room, Eat-in Kitchen, High Ceilings, Open Floorplan, Quartz Counters, Bedroom on Main Level, Primary Suite, See Remarks
Appliances
Dishwasher, Gas Cooktop, Gas Oven, Gas Range, Microwave, Range Hood, Water Heater, Built-In Range, Gas Water Heater, Water To Refrigerator
Exterior
- ExteriorStucco, Drywall
- WindowsENERGY STAR Qualified Windows
- ConstructionStucco, Drywall
- FoundationSlab, None
Lot Description
Back Yard, Sprinklers In Front, Landscaped, Level, Corners Marked, Drip Irrigation/Bubblers
School Information
- DistrictTemecula Unified
Additional Information
- Date ListedJuly 15th, 2025
- Days on Market65
Listing Details
- AgentJustin Bringas
- OfficeLPT Realty, Inc
Price Change History for 33057 Powell Lane, Winchester, (MLS® #SW25161483)
| Date | Details | Change |
|---|---|---|
| Price Reduced from $639,900 to $639,400 | ||
| Price Reduced from $649,900 to $639,900 |
Justin Bringas, LPT Realty, Inc.
Based on information from California Regional Multiple Listing Service, Inc. as of October 11th, 2025 at 8:11am PDT. This information is for your personal, non-commercial use and may not be used for any purpose other than to identify prospective properties you may be interested in purchasing. Display of MLS data is usually deemed reliable but is NOT guaranteed accurate by the MLS. Buyers are responsible for verifying the accuracy of all information and should investigate the data themselves or retain appropriate professionals. Information from sources other than the Listing Agent may have been included in the MLS data. Unless otherwise specified in writing, Broker/Agent has not and will not verify any information obtained from other sources. The Broker/Agent providing the information contained herein may or may not have been the Listing and/or Selling Agent.



