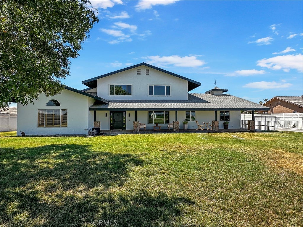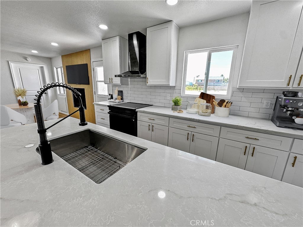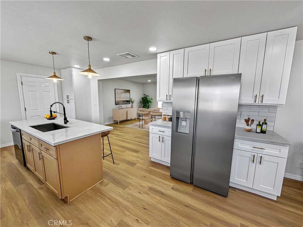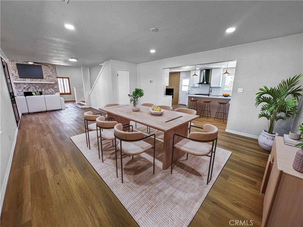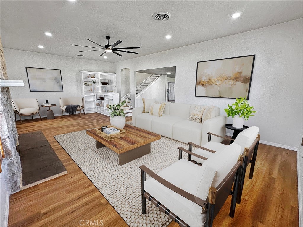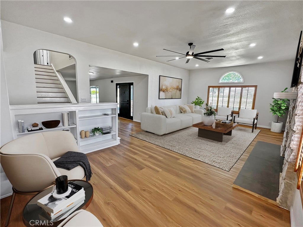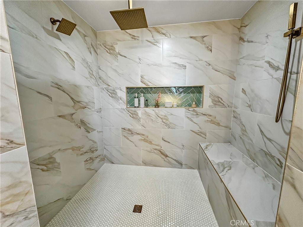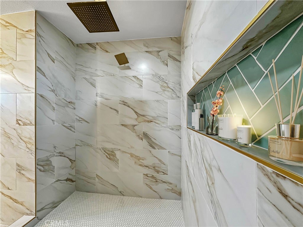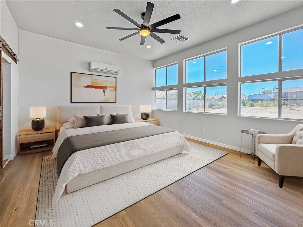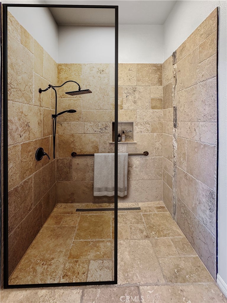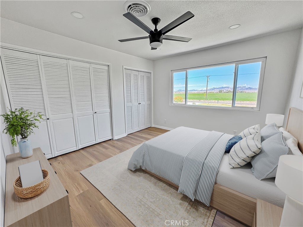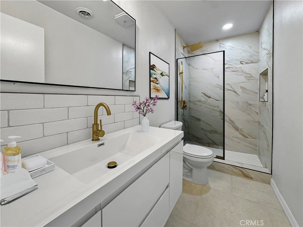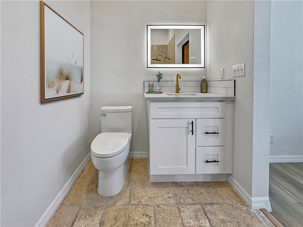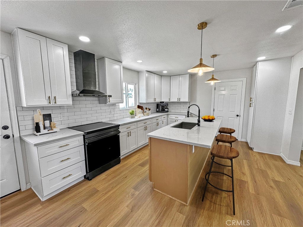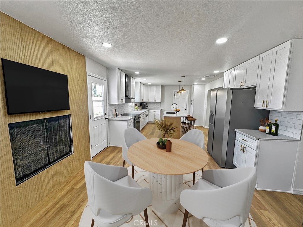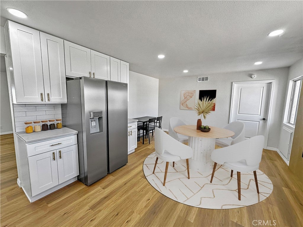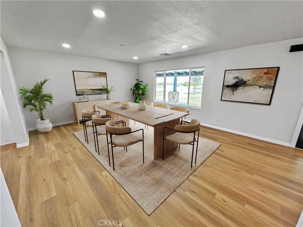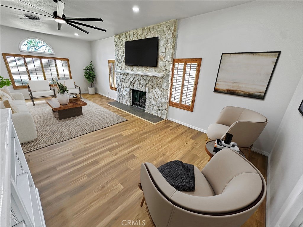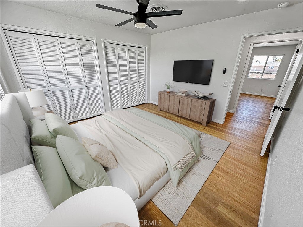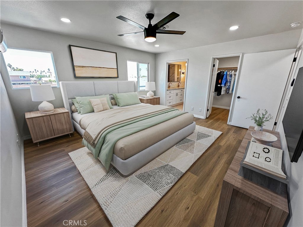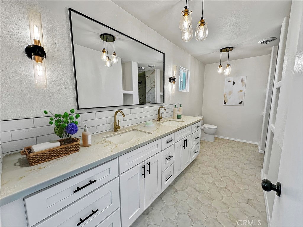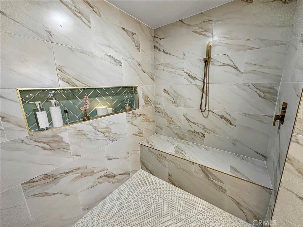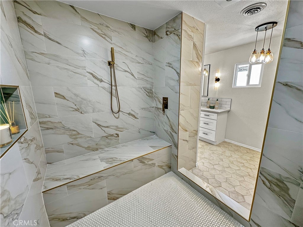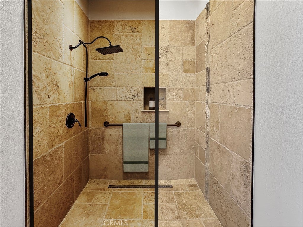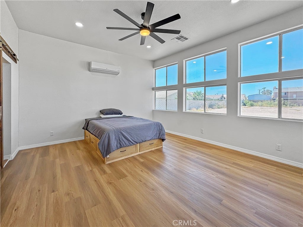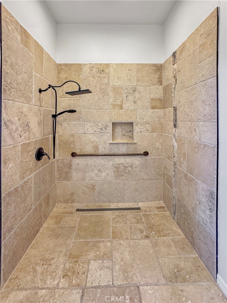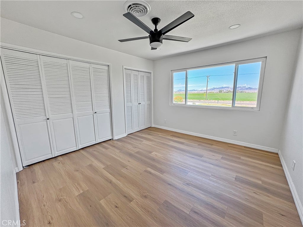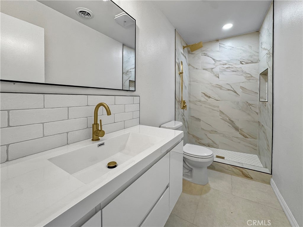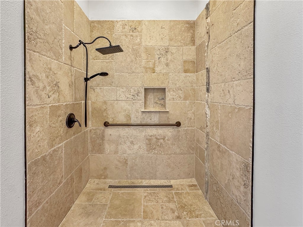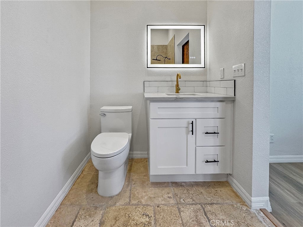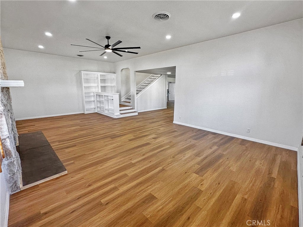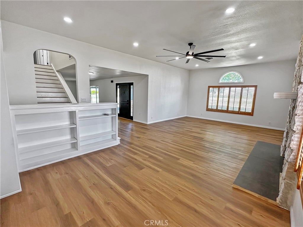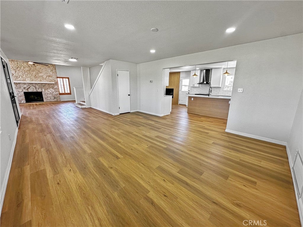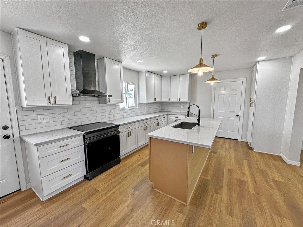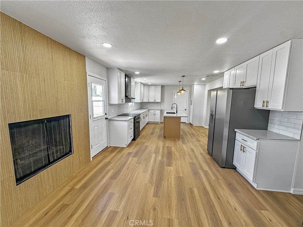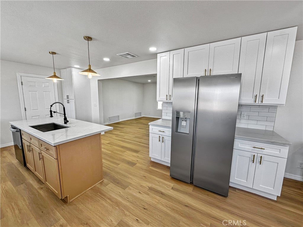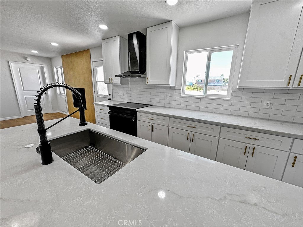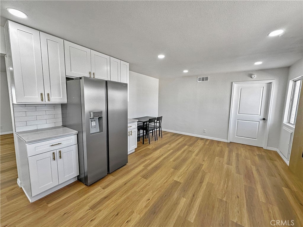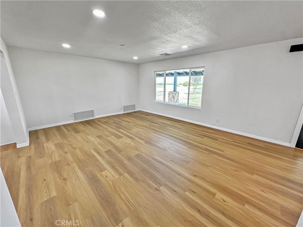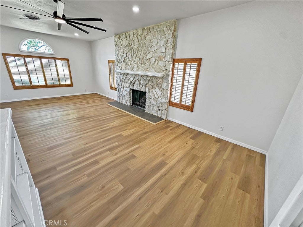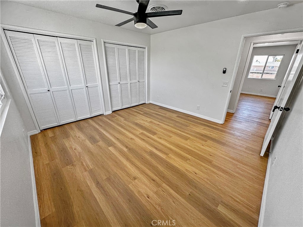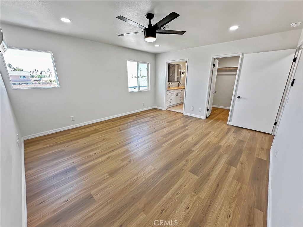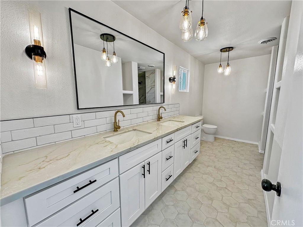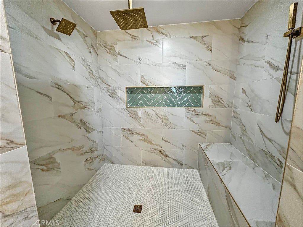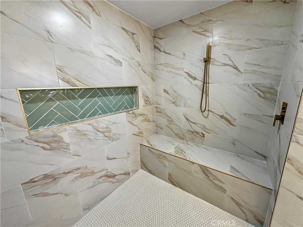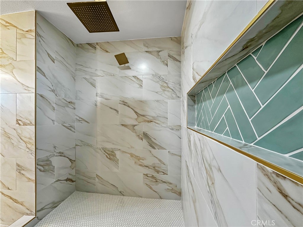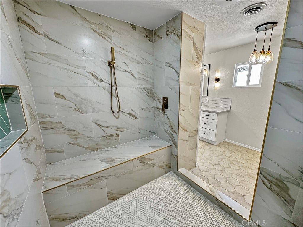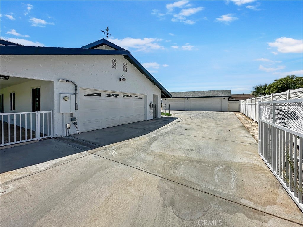- 4 Beds
- 3 Baths
- 2,432 Sqft
- 1.03 Acres
650 10th Avenue
Discover your dream retreat at 650 W 10th Ave, Blythe, CA 92225—a stunning, fully remodeled 4-bedroom, 3-bathroom custom home nestled on a serene 1-acre lot with breathtaking mountain views and tranquil farmland across the way. This move-in-ready masterpiece blends luxury and comfort, featuring high-quality luxury vinyl plank flooring, a gourmet kitchen with white shaker and white oak cabinetry, a spacious island, induction stove, and dishwasher, and two cozy fireplaces—one in the inviting living room with built-in bookshelves and another off the kitchen. The downstairs primary suite offers private exterior access, a curbless shower, and a walk-in closet, while the upstairs primary suite boasts a lavish walk-in shower with three showerheads, a double sink vanity, and another walk-in closet. With an attached 2-car garage equipped with an EV charger, a detached 3+ car garage with a 50-amp RV plug, and a stackable washer/dryer included, this home is designed for modern living. Perfectly blending sophistication and peaceful rural charm, this one-of-a-kind property is ready for you to call home.
Essential Information
- MLS® #SW25163412
- Price$565,000
- Bedrooms4
- Bathrooms3.00
- Full Baths3
- Square Footage2,432
- Acres1.03
- Year Built1978
- TypeResidential
- Sub-TypeSingle Family Residence
- StylePatio Home, Custom
- StatusActive
Community Information
- Address650 10th Avenue
- Area374 - Blythe
- Subdivisionna
- CityBlythe
- CountyRiverside
- Zip Code92225
Amenities
- Parking Spaces15
- # of Garages5
- PoolNone
Utilities
Electricity Connected, Water Connected
Parking
Concrete, Direct Access, Driveway, Garage
Garages
Concrete, Direct Access, Driveway, Garage
View
Mountain(s), Park/Greenbelt, Pasture
Interior
- InteriorTile, Vinyl
- FireplaceYes
- FireplacesLiving Room, Kitchen
- # of Stories2
- StoriesTwo
Interior Features
Breakfast Bar, Breakfast Area, Ceiling Fan(s), Separate/Formal Dining Room, Eat-in Kitchen, High Ceilings, Open Floorplan, Quartz Counters, Recessed Lighting, Bedroom on Main Level, Main Level Primary, Multiple Primary Suites, Primary Suite, Walk-In Closet(s), Entrance Foyer
Appliances
Dishwasher, Electric Oven, Electric Water Heater, Free-Standing Range, Refrigerator, Range Hood, Vented Exhaust Fan, Dryer, Washer, Electric Cooktop
Heating
Central, Forced Air, Fireplace(s), Combination, Ductless
Cooling
Central Air, Dual, Electric, Zoned, Ductless
Exterior
- ExteriorDrywall, Stucco
- ConstructionDrywall, Stucco
- FoundationSlab
Lot Description
Back Yard, Front Yard, Sprinklers In Front, Lawn, Street Level, Yard, Ranch
Windows
Double Pane Windows, Low Emissivity Windows
School Information
- DistrictPalo Verde Unified
Additional Information
- Date ListedJuly 21st, 2025
- Days on Market44
- ZoningR1
Listing Details
- AgentJonathan Smith
- OfficeRE/MAX Blythe Realty
Jonathan Smith, RE/MAX Blythe Realty.
Based on information from California Regional Multiple Listing Service, Inc. as of November 5th, 2025 at 2:55am PST. This information is for your personal, non-commercial use and may not be used for any purpose other than to identify prospective properties you may be interested in purchasing. Display of MLS data is usually deemed reliable but is NOT guaranteed accurate by the MLS. Buyers are responsible for verifying the accuracy of all information and should investigate the data themselves or retain appropriate professionals. Information from sources other than the Listing Agent may have been included in the MLS data. Unless otherwise specified in writing, Broker/Agent has not and will not verify any information obtained from other sources. The Broker/Agent providing the information contained herein may or may not have been the Listing and/or Selling Agent.



