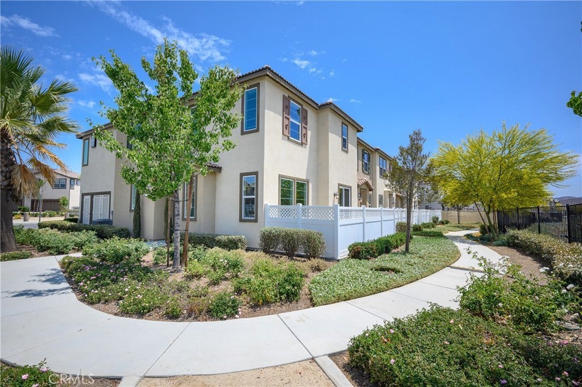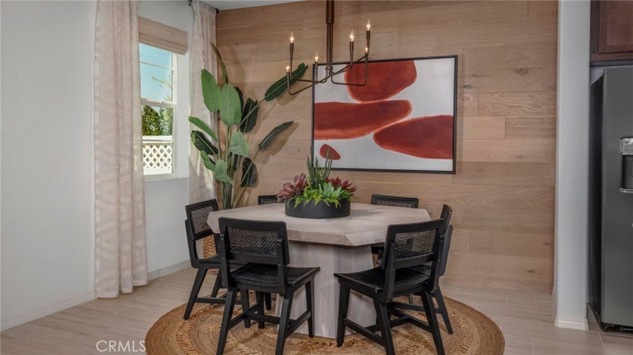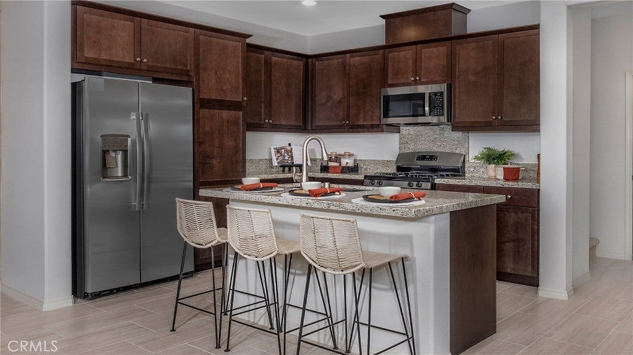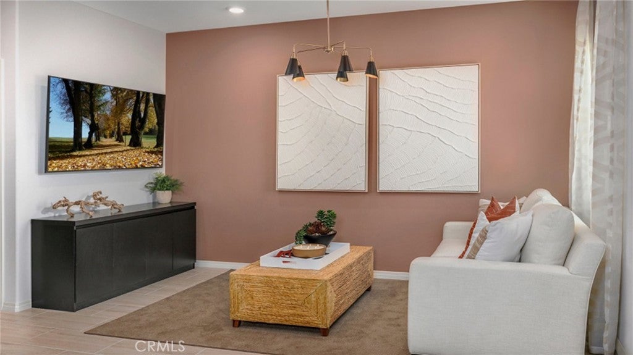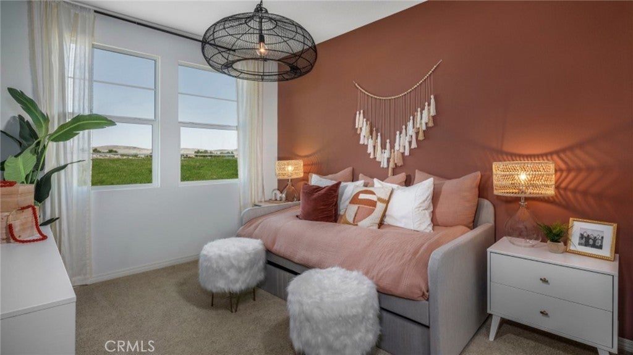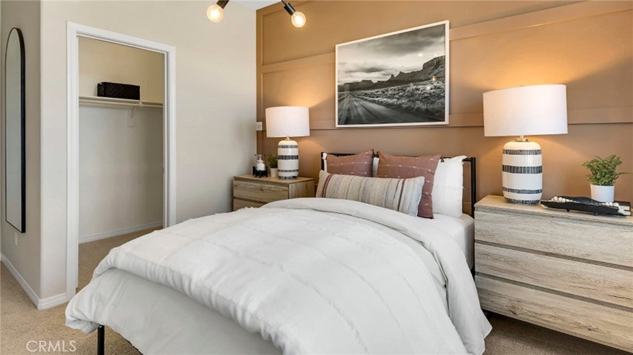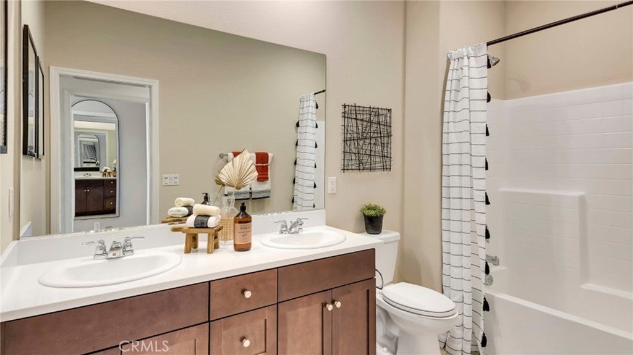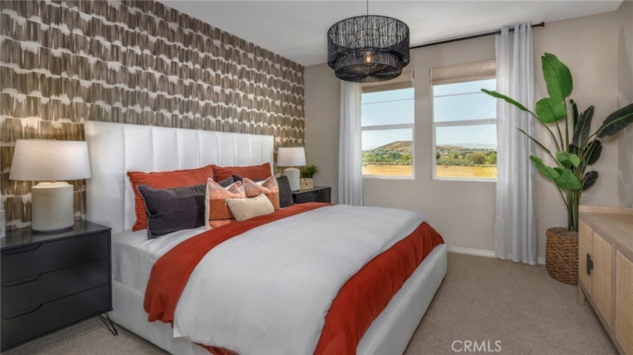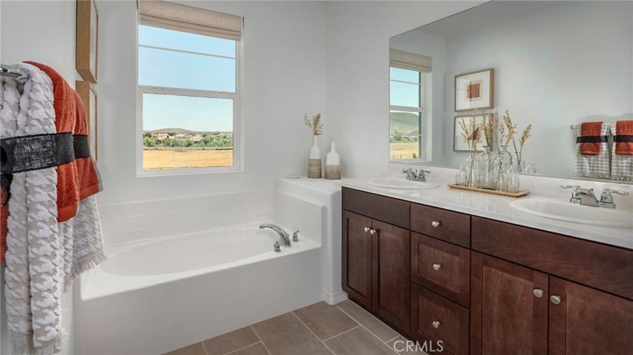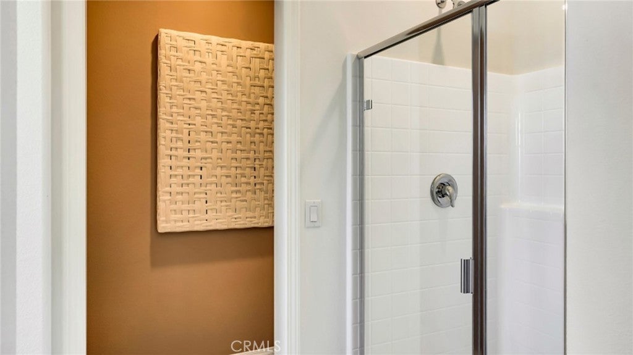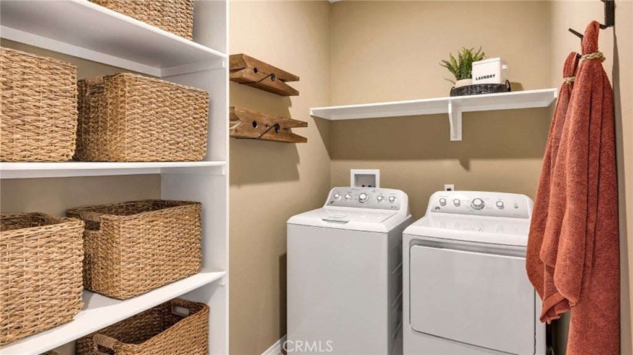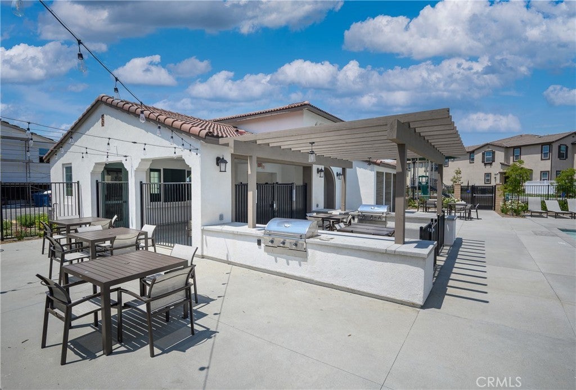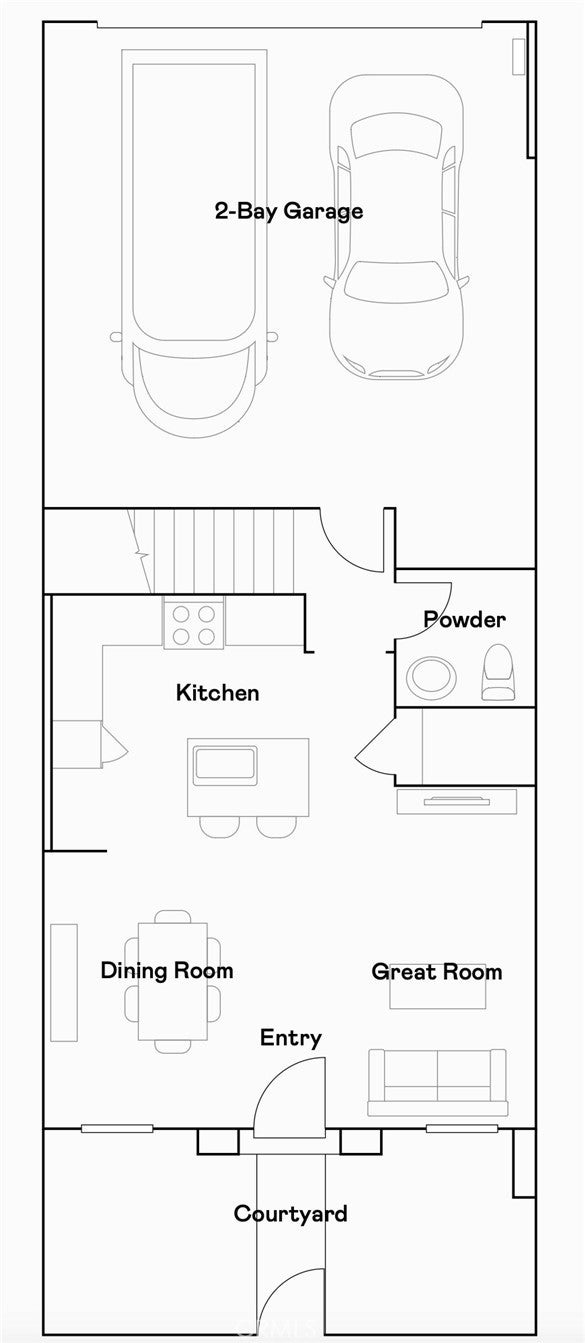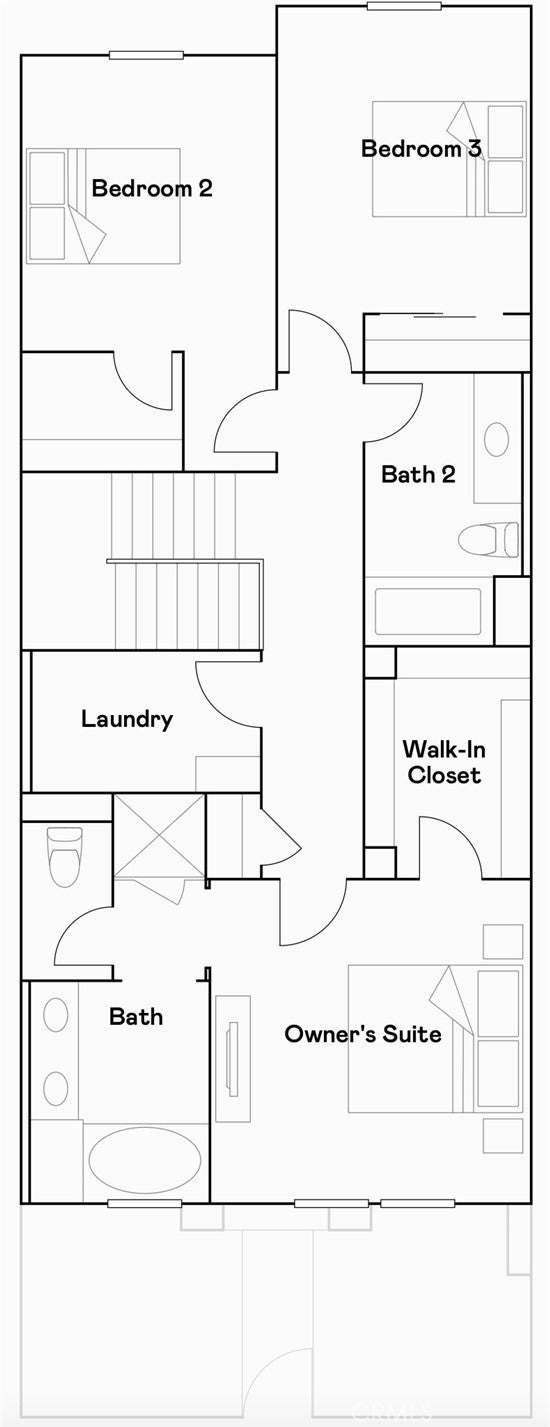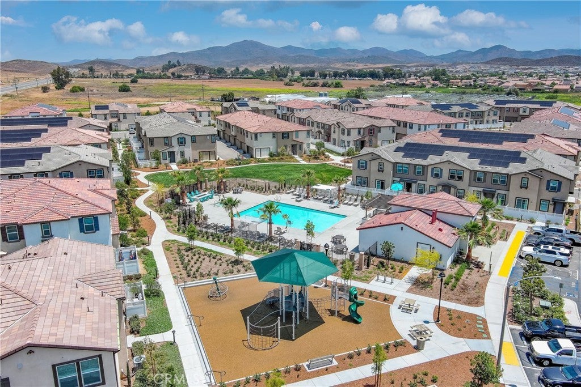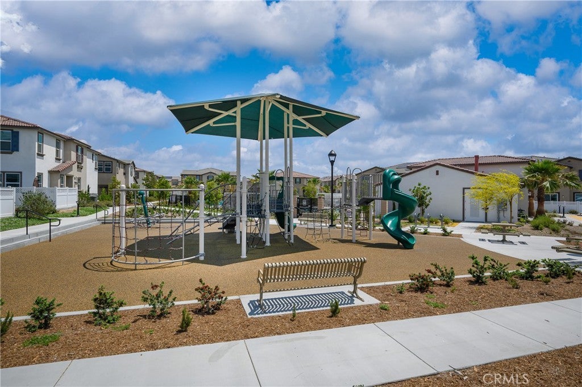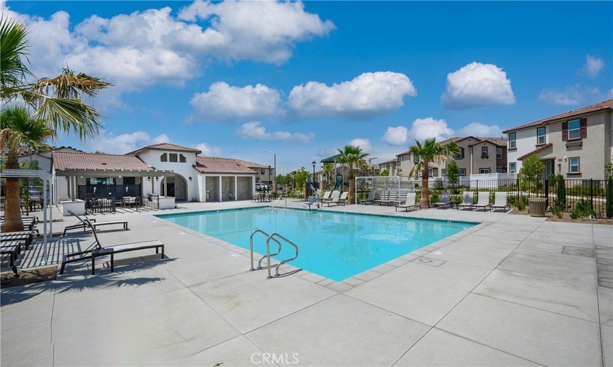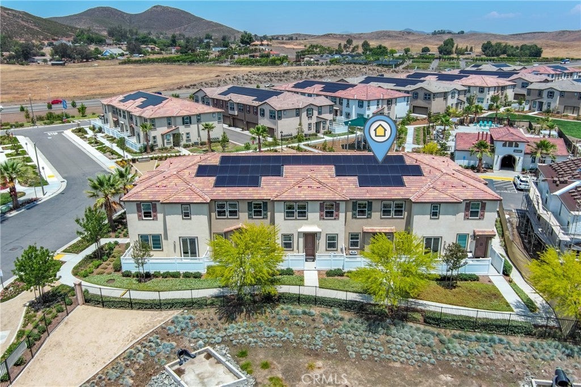- 3 Beds
- 3 Baths
- 1,399 Sqft
- 213 DOM
34495 Agave Drive # 34107
MODEl HOME! Fast move in OK! Welcome to this charming two-story townhome in the desirable Sevilla community in Winchester, California! This VA-approved home offers a fast close and features a lovely front courtyard. Inside, you'll find an open floor plan with a modern kitchen that includes granite countertops and an island. The downstairs also has a convenient half bath and a two-car garage. Upstairs, you'll find a primary owner's suite along with two additional bedrooms. The home is just steps away from a pool and spa, and the community offers a recreation center, barbecue area, outdoor dining, and a playground. Plus, it's conveniently located near Temecula wineries and the Promenade Mall for all your shopping needs!
Essential Information
- MLS® #SW25163602
- Price$469,950
- Bedrooms3
- Bathrooms3.00
- Full Baths2
- Half Baths1
- Square Footage1,399
- Acres0.00
- Year Built2023
- TypeResidential
- Sub-TypeTownhouse
- StatusActive
Community Information
- Address34495 Agave Drive # 34107
- CityWinchester
- CountyRiverside
- Zip Code92596
Area
SRCAR - Southwest Riverside County
Amenities
- Parking Spaces2
- ParkingDirect Access, Garage
- # of Garages2
- GaragesDirect Access, Garage
- ViewPark/Greenbelt
- Has PoolYes
- PoolIn Ground, Association
Amenities
Clubhouse, Outdoor Cooking Area, Barbecue, Picnic Area, Playground, Pool, Spa/Hot Tub
Utilities
Cable Connected, Electricity Connected, Natural Gas Connected, Phone Connected, Sewer Connected, Underground Utilities, Water Connected
Interior
- InteriorCarpet, Tile
- HeatingCentral
- CoolingCentral Air
- FireplacesNone
- # of Stories2
- StoriesTwo
Interior Features
Breakfast Bar, Separate/Formal Dining Room, Granite Counters, Open Floorplan, Recessed Lighting, Walk-In Closet(s)
Appliances
Dishwasher, Free-Standing Range, Disposal, Microwave, Tankless Water Heater, Dryer, Washer
Exterior
- ExteriorFrame, Stucco
- Lot DescriptionClose to Clubhouse, Level
- RoofTile
- ConstructionFrame, Stucco
- FoundationSlab
School Information
- DistrictTemecula Unified
Additional Information
- Date ListedJuly 20th, 2025
- Days on Market213
- HOA Fees327
- HOA Fees Freq.Monthly
Listing Details
- AgentKaren Myatt
- OfficeCentury 21 Masters
Price Change History for 34495 Agave Drive # 34107, Winchester, (MLS® #SW25163602)
| Date | Details | Change |
|---|---|---|
| Price Reduced from $475,000 to $469,950 |
Karen Myatt, Century 21 Masters.
Based on information from California Regional Multiple Listing Service, Inc. as of February 19th, 2026 at 6:11am PST. This information is for your personal, non-commercial use and may not be used for any purpose other than to identify prospective properties you may be interested in purchasing. Display of MLS data is usually deemed reliable but is NOT guaranteed accurate by the MLS. Buyers are responsible for verifying the accuracy of all information and should investigate the data themselves or retain appropriate professionals. Information from sources other than the Listing Agent may have been included in the MLS data. Unless otherwise specified in writing, Broker/Agent has not and will not verify any information obtained from other sources. The Broker/Agent providing the information contained herein may or may not have been the Listing and/or Selling Agent.



