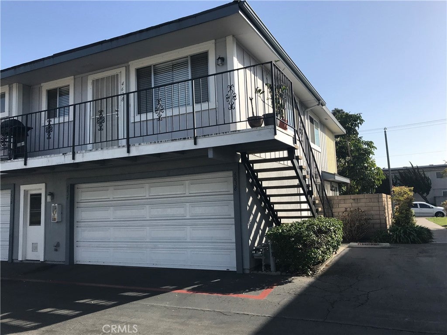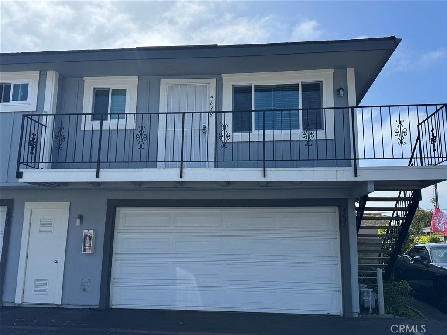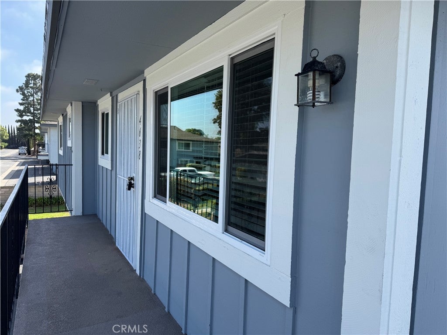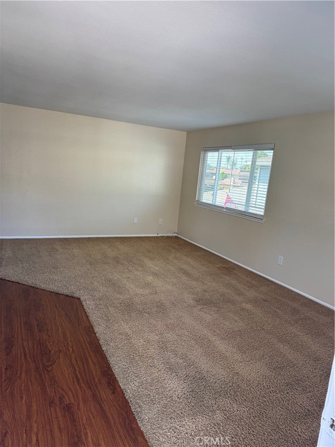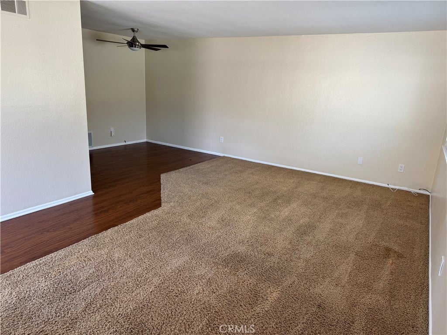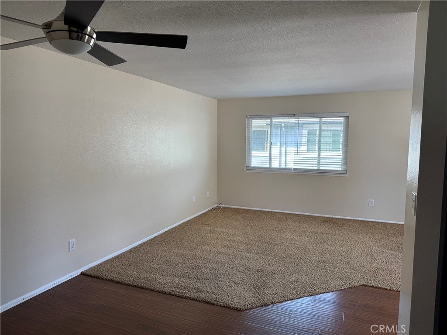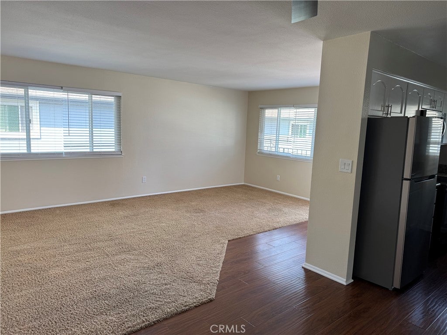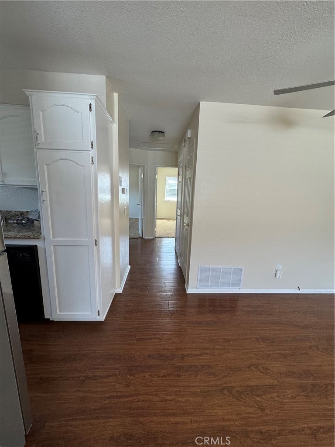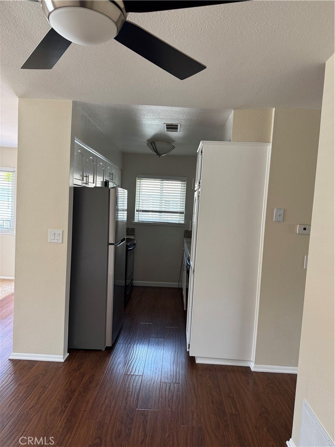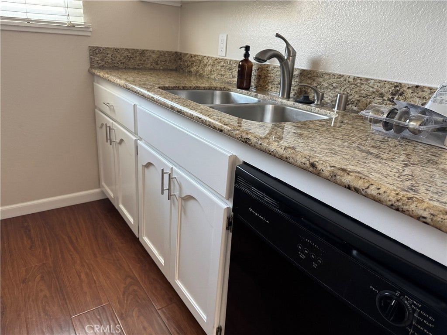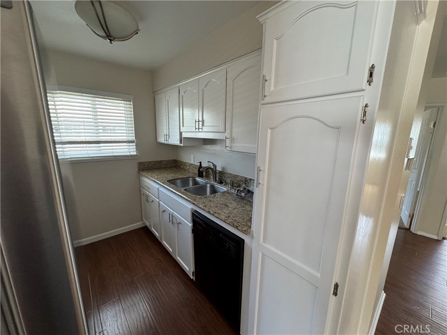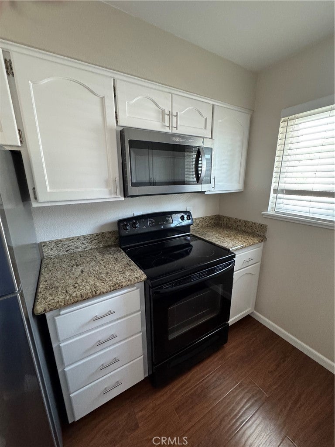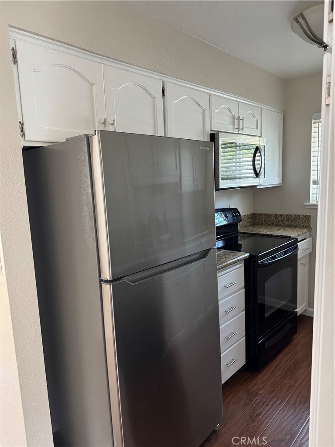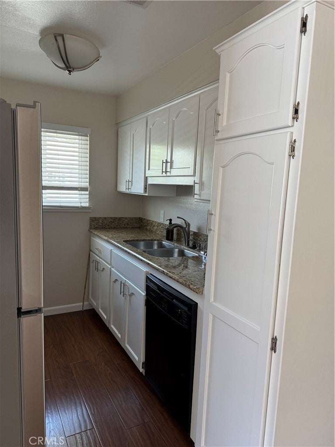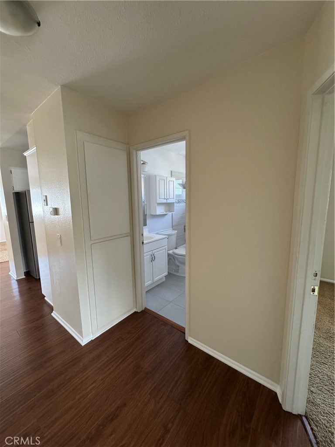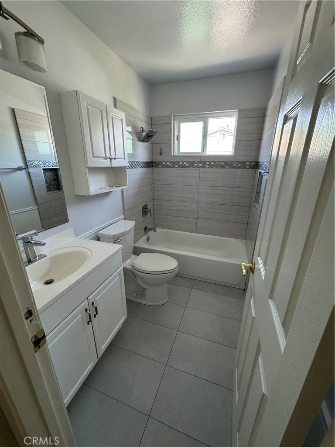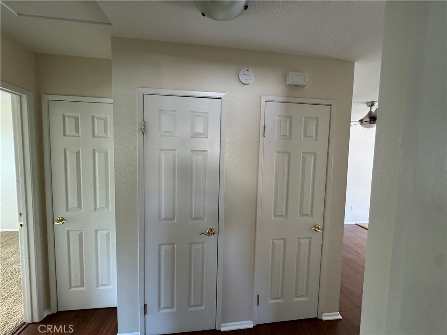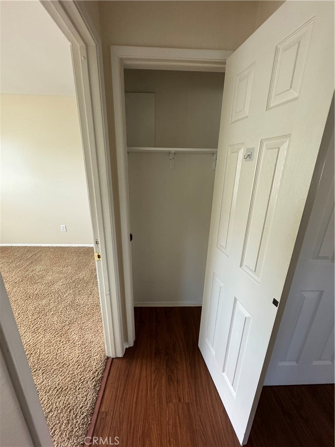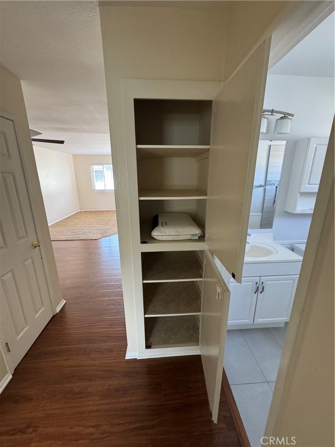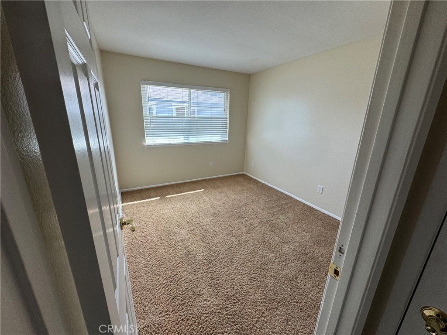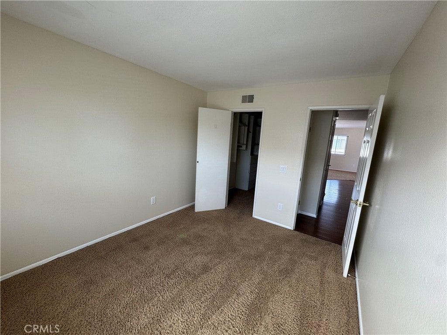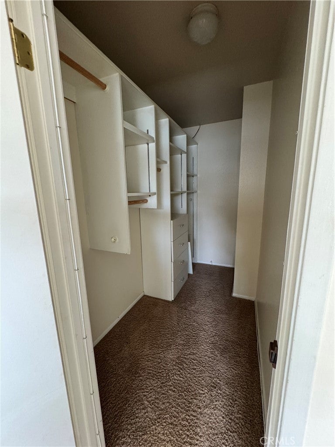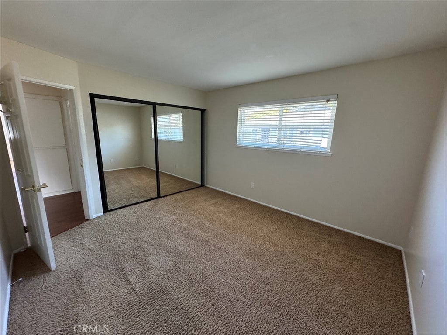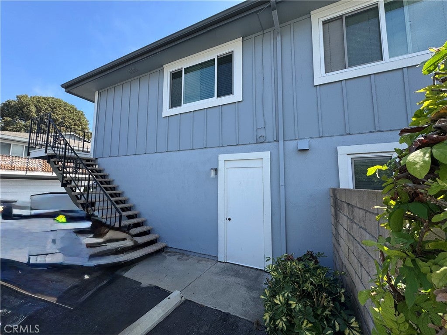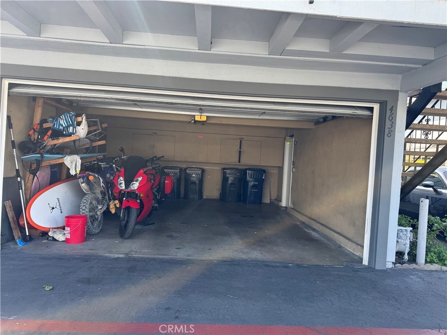- 2 Beds
- 1 Bath
- 900 Sqft
- 3¼ Acres
4638 Via Vista Circle # 12
EXCELLENT 92649 LOCATION!! CLEAN, LIGHT, BRIGHT AND AIRY TOP FLOOR, END CARRIAGE UNIT ABOVE THE GARAGE IN BEACH-CLOSE HARBOR HEIGHTS VILLAS. BIKE TO THE BEACH! Enjoy the Sunny Exposure and Fresh Ocean Breezes that Flow Right into Your Home. Entrance is via your own Private Balcony that opens into your Spacious Living Area with Laminate Plank Flooring and Carpet. 2 Generous-Size Bedrooms, one with a Large Sized Walk-in Closet. This Wide Open Floor Plan Features adjacent Dining Area with Ceiling Fan right off the Kitchen. Beautiful Styled Upgraded Tiled Full Bath. Other Features include: Newer Dual Pane Windows, New Appliances, and Fresh Paint. Single Car Garage parking and Laundry Room are connected to the home. Harbor Heights Villas is a Fabulous Beach-Close Community approximately 1 mile from the beach. Community has a Sparkling Pool, Lush Greenbelt Area with Mature Trees, a Clubhouse, sand volleyball, Basketball, and a prized Huntington Harbor location! It's within an Easy Walk to EVERYTHING! Coffee, Donuts, Trader Joe's, Banks, Dining, Retail, Entertainment, Award-Winning Schools, Public Transportation, and Parks.
Essential Information
- MLS® #SW25163864
- Price$2,800
- Bedrooms2
- Bathrooms1.00
- Full Baths1
- Square Footage900
- Acres3.25
- Year Built1973
- TypeResidential Lease
- Sub-TypeCondominium
- StatusActive
Community Information
- Address4638 Via Vista Circle # 12
- SubdivisionHarbor Heights Villas (HHVA)
- CityHuntington Beach
- CountyOrange
- Zip Code92649
Area
17 - Northwest Huntington Beach
Amenities
- AmenitiesPool, Sport Court
- Parking Spaces2
- # of Garages1
- ViewNone
- Has PoolYes
Utilities
Electricity Connected, Natural Gas Connected, Sewer Connected, Water Connected, Association Dues, Sewer, Trash Collection
Parking
Assigned, Door-Multi, Garage, Driveway Level
Garages
Assigned, Door-Multi, Garage, Driveway Level
Pool
Community, In Ground, Association
Interior
- InteriorCarpet, Laminate
- HeatingCentral
- CoolingNone
- FireplacesNone
- # of Stories1
- StoriesOne
Interior Features
Balcony, Granite Counters, Pantry, Storage, Unfurnished, Bedroom on Main Level, Main Level Primary, Walk-In Closet(s), Galley Kitchen
Appliances
Dishwasher, Disposal, Microwave, Electric Range
Exterior
- RoofShingle
Lot Description
TwoToFiveUnitsAcre, Close to Clubhouse
Windows
Double Pane Windows, ENERGY STAR Qualified Windows
School Information
- DistrictHuntington Beach Union High
- ElementaryHarbor View
Additional Information
- Date ListedAugust 10th, 2025
- Days on Market106
Listing Details
- AgentDanelle Alstrup
- OfficeFirst Team Real Estate
Price Change History for 4638 Via Vista Circle # 12, Huntington Beach, (MLS® #SW25163864)
| Date | Details | Change |
|---|---|---|
| Price Reduced from $2,900 to $2,800 | ||
| Price Reduced from $2,950 to $2,900 | ||
| Price Increased from $2,900 to $2,950 |
Danelle Alstrup, First Team Real Estate.
Based on information from California Regional Multiple Listing Service, Inc. as of November 24th, 2025 at 9:15am PST. This information is for your personal, non-commercial use and may not be used for any purpose other than to identify prospective properties you may be interested in purchasing. Display of MLS data is usually deemed reliable but is NOT guaranteed accurate by the MLS. Buyers are responsible for verifying the accuracy of all information and should investigate the data themselves or retain appropriate professionals. Information from sources other than the Listing Agent may have been included in the MLS data. Unless otherwise specified in writing, Broker/Agent has not and will not verify any information obtained from other sources. The Broker/Agent providing the information contained herein may or may not have been the Listing and/or Selling Agent.



