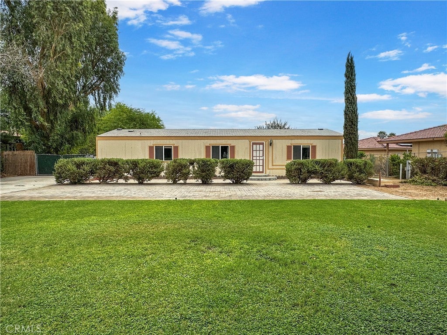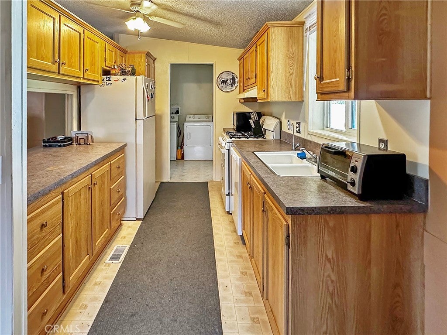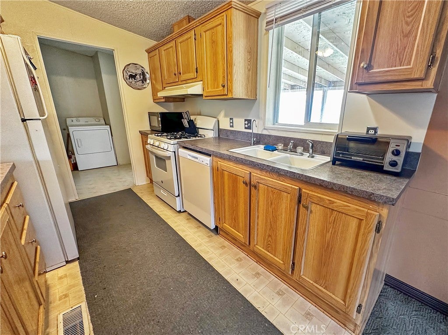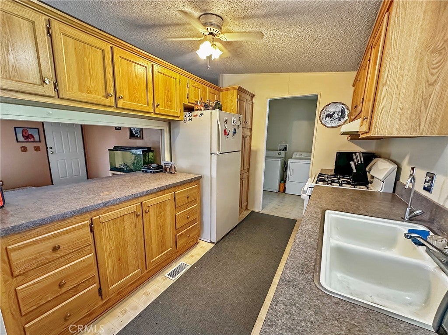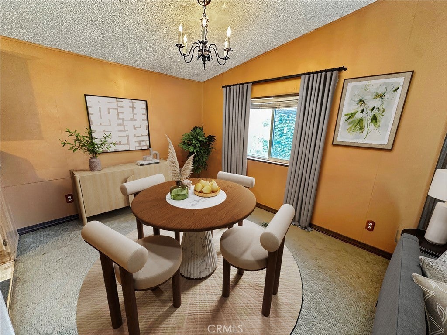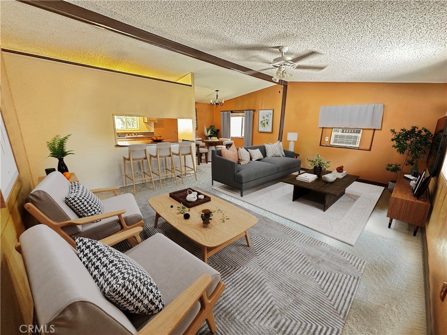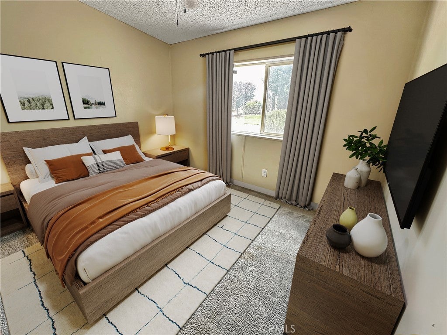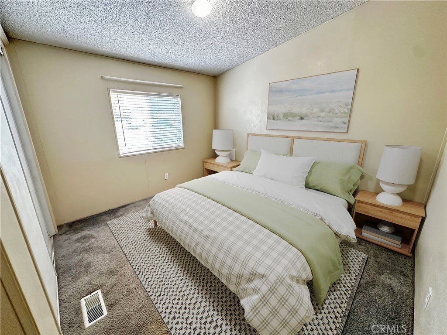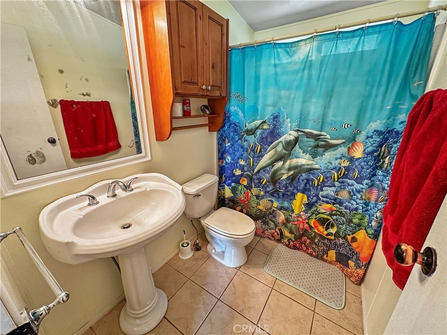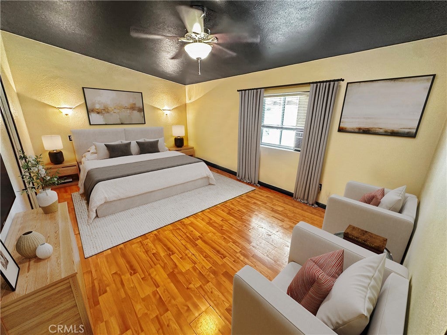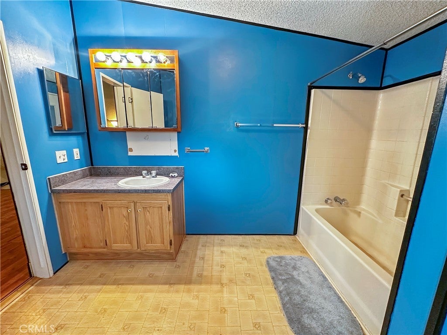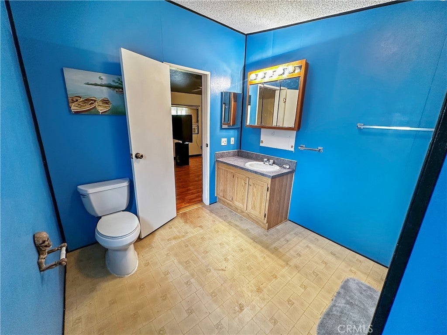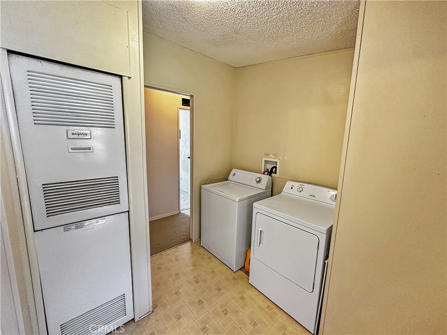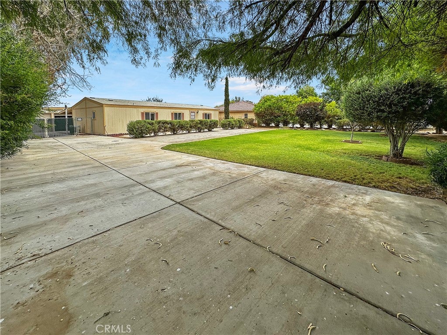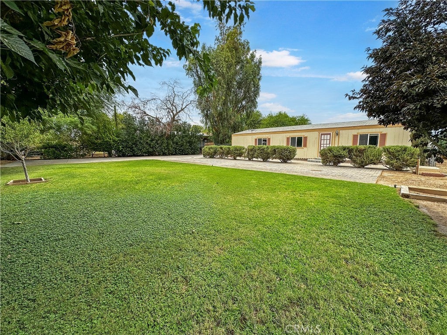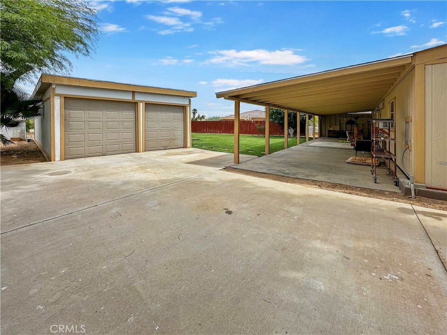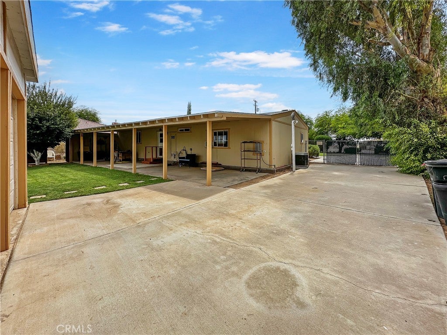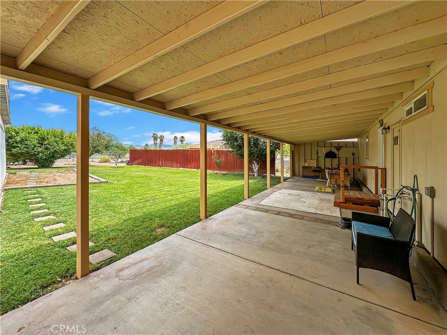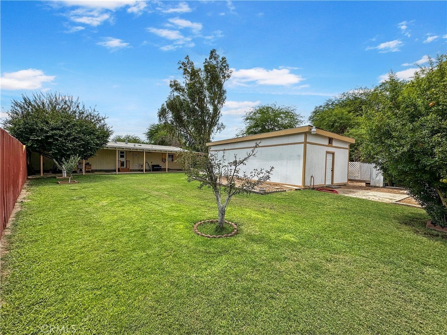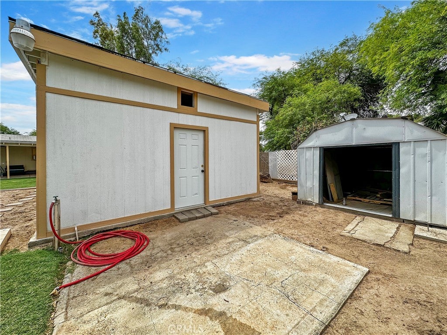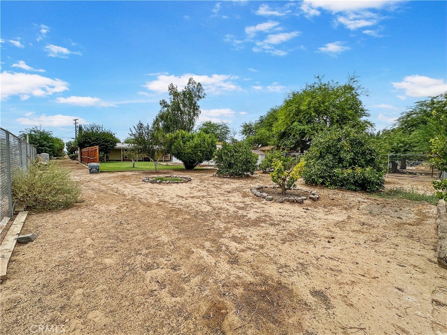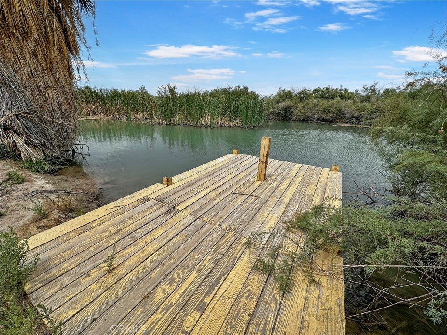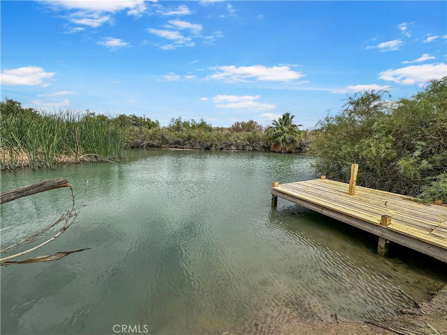- 3 Beds
- 2 Baths
- 1,248 Sqft
- .44 Acres
2224 Riviera Drive
Welcome to this charming 3-bedroom, 2-bathroom Manufactured Home on a Permanent Foundation ideally located near the Colorado River in Blythe, CA. The primary bedroom offers its ensuite bathroom, providing privacy and convenience. Two additional bedrooms cater to various needs, whether for guests, a home office, or hobbies. This property has a spacious garage, perfect for storing all your vehicles and toys. The long driveway and circular front driveway provide ample parking space for you and your guests, ensuring convenience and ease. Additionally, the backyard includes a finished storage shed, providing extra space for your outdoor equipment and tools. Outside, the property showcases natural beauty with mature and newer trees. Beautiful well maintained front lawn. A unique highlight is the private fishing location situated toward the back of the property, for leisurely fishing moments. Residents of this community enjoy access to a boat launch included in the HOA, making it effortless to embark on boating adventures along the Colorado River during the summer months.
Essential Information
- MLS® #SW25164307
- Price$222,400
- Bedrooms3
- Bathrooms2.00
- Full Baths2
- Square Footage1,248
- Acres0.44
- Year Built1997
- TypeResidential
- Sub-TypeSingle Family Residence
- StatusActive
Community Information
- Address2224 Riviera Drive
- Area374 - Blythe
- SubdivisionRiviera Drive
- CityBlythe
- CountyRiverside
- Zip Code92225
Amenities
- AmenitiesDock, Other
- Parking Spaces8
- ParkingDriveway, Garage
- # of Garages4
- GaragesDriveway, Garage
- ViewNeighborhood, Trees/Woods
- PoolNone
Utilities
Electricity Available, Sewer Connected, Water Connected, Natural Gas Available
Interior
- InteriorCarpet, Vinyl
- AppliancesGas Oven, Refrigerator
- HeatingCentral
- CoolingCentral Air
- FireplacesNone
- # of Stories1
- StoriesOne
Interior Features
Separate/Formal Dining Room, Laminate Counters, All Bedrooms Down, Ceiling Fan(s)
Exterior
- ExteriorDrywall
- WindowsBlinds
- RoofShingle
- ConstructionDrywall
- FoundationPermanent
Lot Description
ZeroToOneUnitAcre, Back Yard, Front Yard, Lawn
School Information
- DistrictPalo Verde Unified
Additional Information
- Date ListedJuly 24th, 2025
- Days on Market81
- HOA Fees115
- HOA Fees Freq.Annually
Listing Details
- AgentJonathan Smith
- OfficeRE/MAX Blythe Realty
Price Change History for 2224 Riviera Drive, Blythe, (MLS® #SW25164307)
| Date | Details | Change |
|---|---|---|
| Status Changed from Pending to Active | – | |
| Status Changed from Active to Pending | – | |
| Price Reduced from $230,000 to $222,400 |
Jonathan Smith, RE/MAX Blythe Realty.
Based on information from California Regional Multiple Listing Service, Inc. as of November 5th, 2025 at 1:21am PST. This information is for your personal, non-commercial use and may not be used for any purpose other than to identify prospective properties you may be interested in purchasing. Display of MLS data is usually deemed reliable but is NOT guaranteed accurate by the MLS. Buyers are responsible for verifying the accuracy of all information and should investigate the data themselves or retain appropriate professionals. Information from sources other than the Listing Agent may have been included in the MLS data. Unless otherwise specified in writing, Broker/Agent has not and will not verify any information obtained from other sources. The Broker/Agent providing the information contained herein may or may not have been the Listing and/or Selling Agent.



