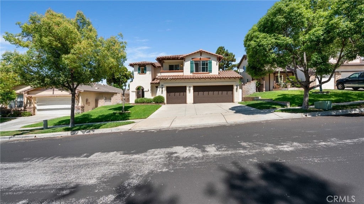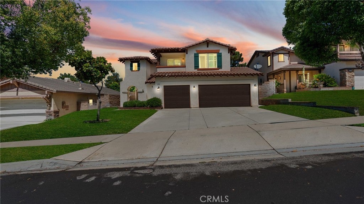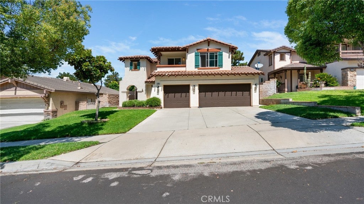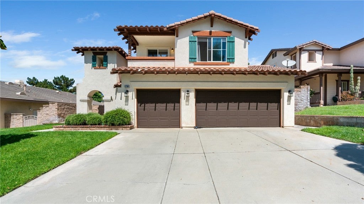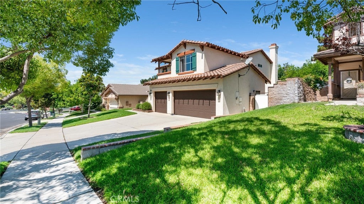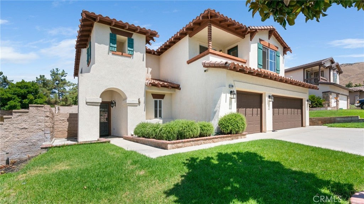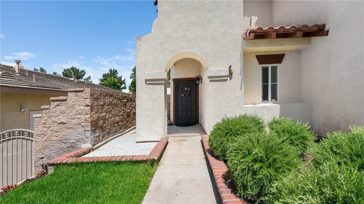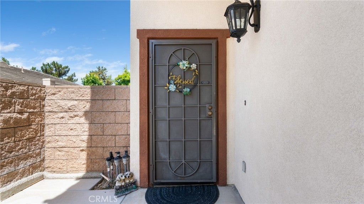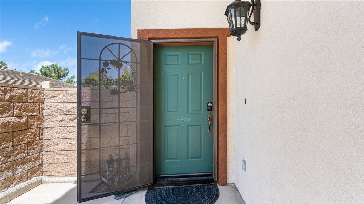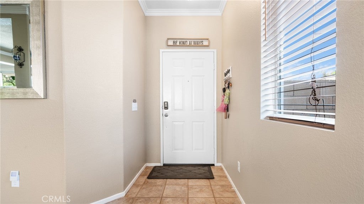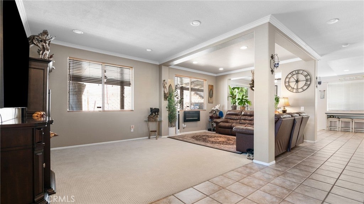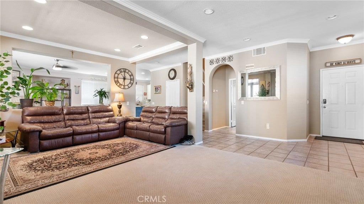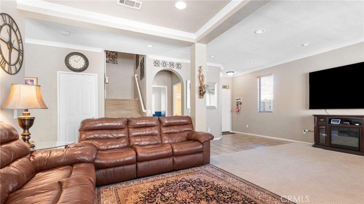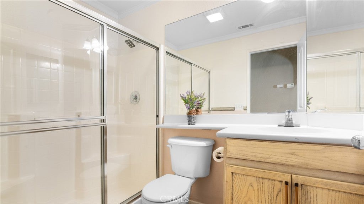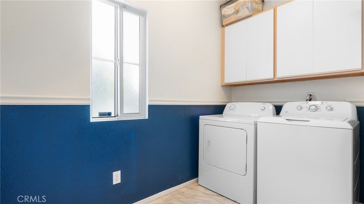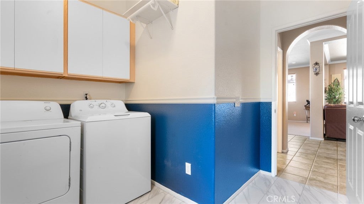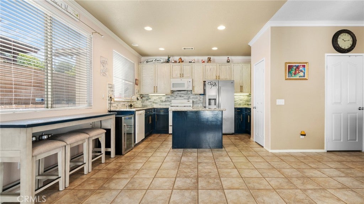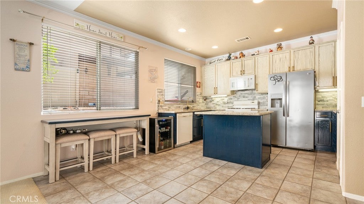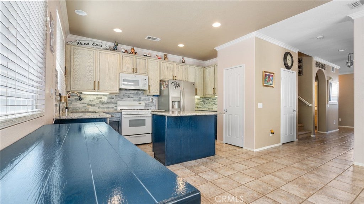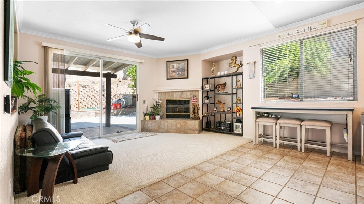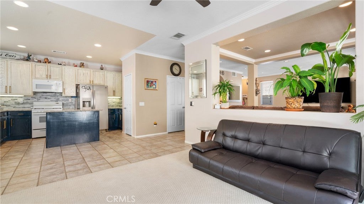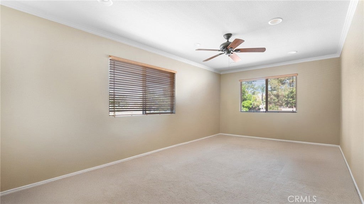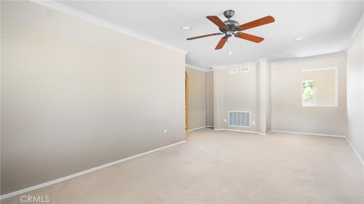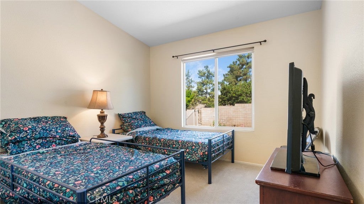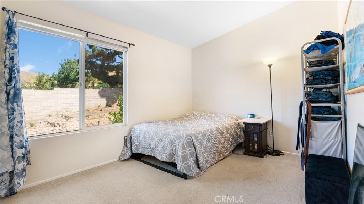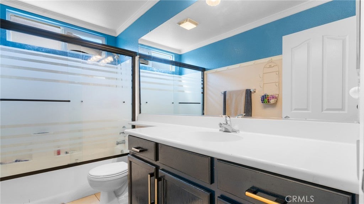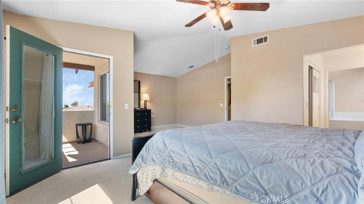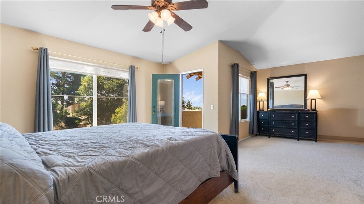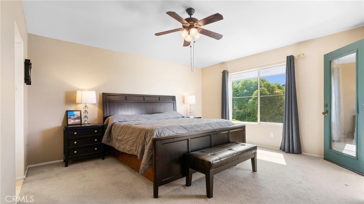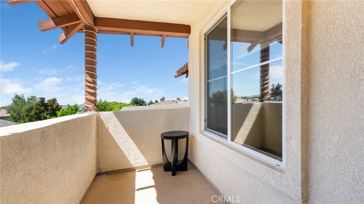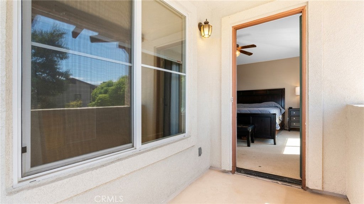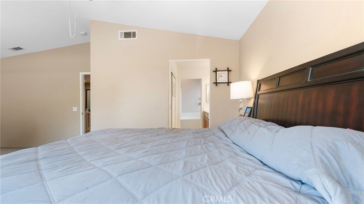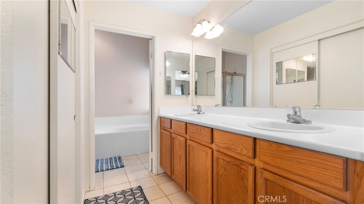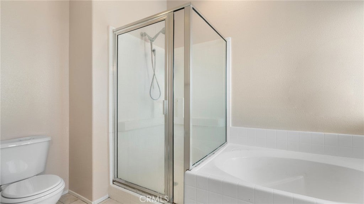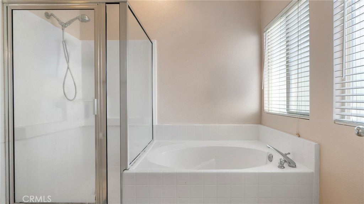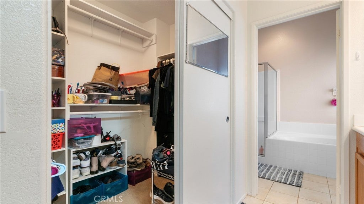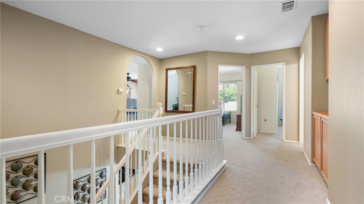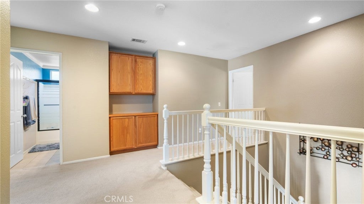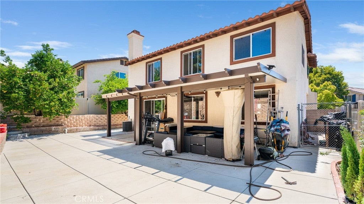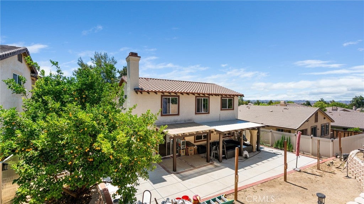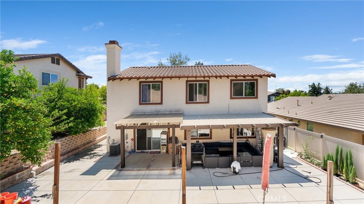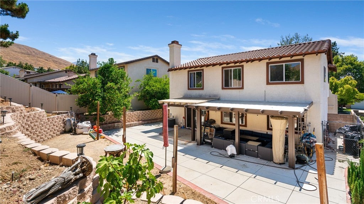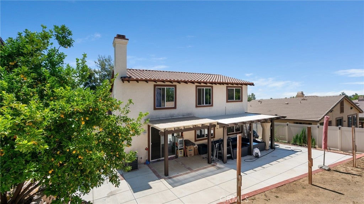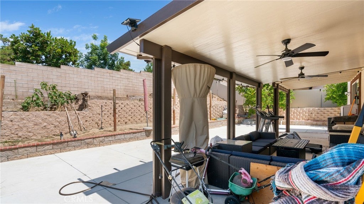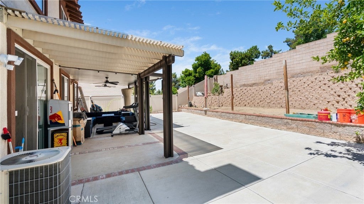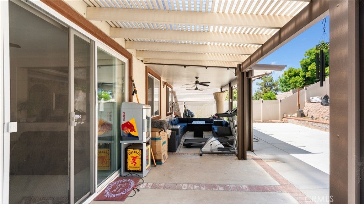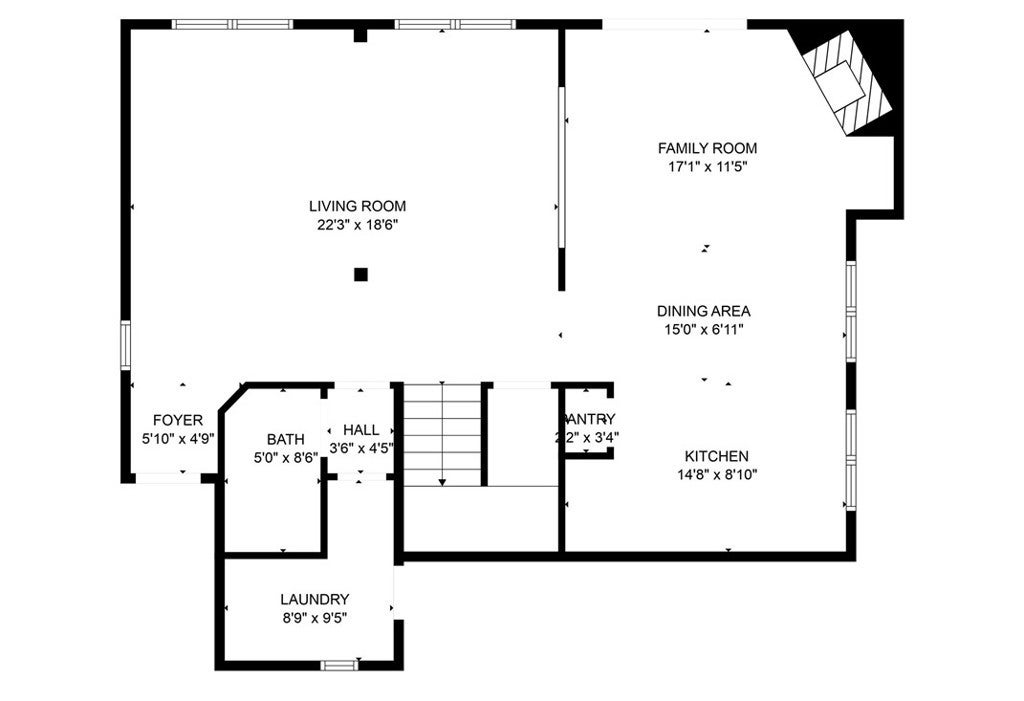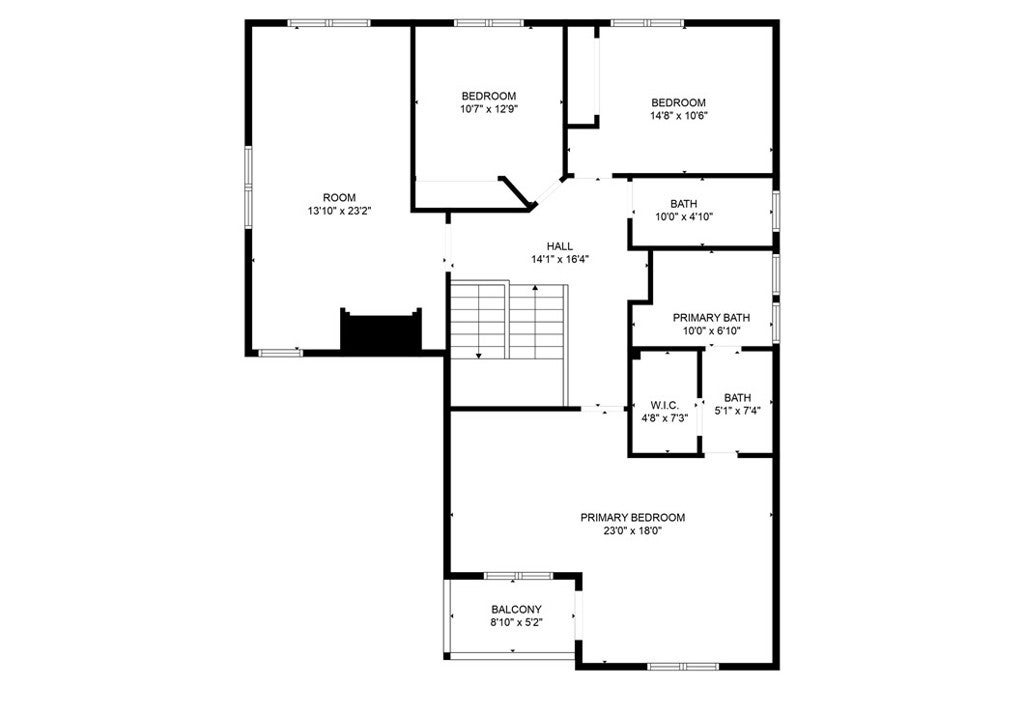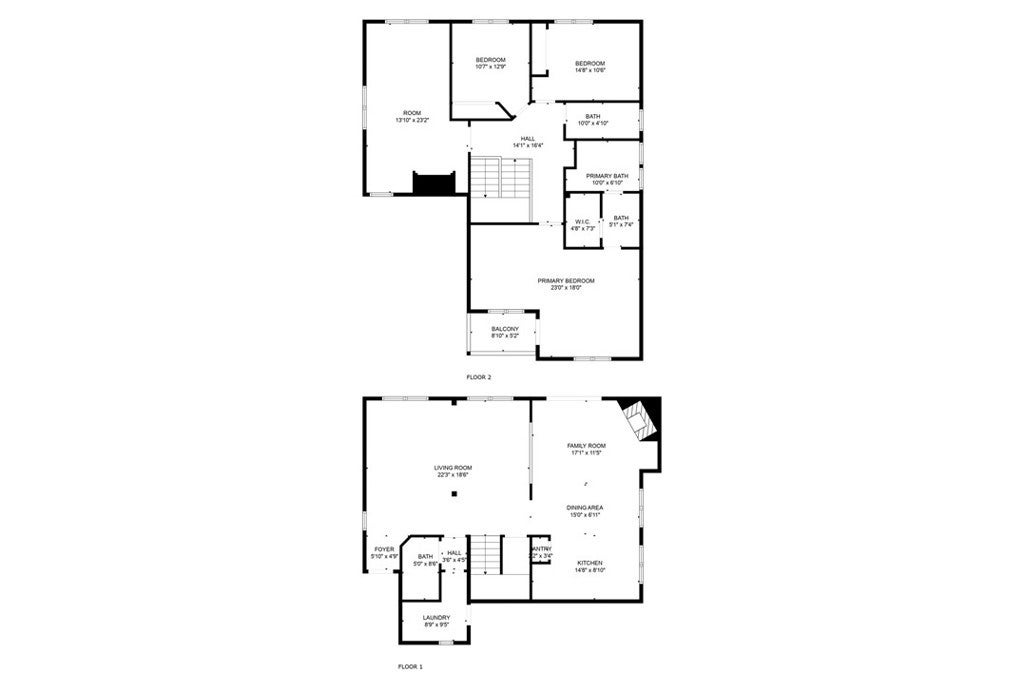- 3 Beds
- 3 Baths
- 2,318 Sqft
- .17 Acres
11780 Fairway Drive
Welcome to your new home in beautiful Chapman Heights — a friendly neighborhood close to shopping, schools, parks, golf, and easy freeway access. This two-story home offers a bright, open layout with plenty of space to relax and enjoy. The formal living and dining rooms flow into the cozy family room with a fireplace — perfect for gatherings or quiet nights in. The kitchen opens to the family room, making it easy to stay connected while cooking or entertaining. Downstairs also includes a laundry room, a ¾ bathroom, and direct access to the garage. Upstairs, you’ll find the spacious owner’s suite with a private retreat area and a door to a covered balcony. The ensuite bath includes dual sinks, a soaking tub, and a separate shower. Two additional bedrooms, a full bathroom, and a large bonus room complete the upstairs — perfect for a home office, playroom, gym, or whatever fits your lifestyle. Step outside to a beautifully landscaped backyard with a covered patio and paved walkways — great for summer BBQs and relaxing evenings. This lovely home is part of a well-maintained community where the HOA keeps the common areas looking great year-round. Come take a look — it might just be the perfect fit for you!
Essential Information
- MLS® #SW25171394
- Price$649,000
- Bedrooms3
- Bathrooms3.00
- Full Baths2
- Square Footage2,318
- Acres0.17
- Year Built2001
- TypeResidential
- Sub-TypeSingle Family Residence
- StatusActive
Community Information
- Address11780 Fairway Drive
- CityYucaipa
- CountySan Bernardino
- Zip Code92399
Area
269 - Yucaipa/Calimesa/Oak Glen
Amenities
- Parking Spaces3
- # of Garages3
- ViewNeighborhood
- PoolNone
Amenities
Dog Park, Maintenance Grounds, Picnic Area
Utilities
Electricity Connected, Natural Gas Available, Sewer Connected
Interior
- Interior FeaturesPrimary Suite
- CoolingCentral Air
- FireplaceYes
- FireplacesDining Room
- # of Stories2
- StoriesTwo
Exterior
- Lot DescriptionZeroToOneUnitAcre
School Information
- DistrictYuba City Unified
Additional Information
- Date ListedJuly 29th, 2025
- Days on Market114
- HOA Fees83
- HOA Fees Freq.Monthly
Listing Details
- AgentElizabeth Chaffino
- OfficeVIP Realty & Mortgage
Price Change History for 11780 Fairway Drive, Yucaipa, (MLS® #SW25171394)
| Date | Details | Change |
|---|---|---|
| Price Reduced from $654,000 to $649,000 | ||
| Price Reduced from $659,000 to $654,000 |
Elizabeth Chaffino, VIP Realty & Mortgage.
Based on information from California Regional Multiple Listing Service, Inc. as of November 30th, 2025 at 6:40pm PST. This information is for your personal, non-commercial use and may not be used for any purpose other than to identify prospective properties you may be interested in purchasing. Display of MLS data is usually deemed reliable but is NOT guaranteed accurate by the MLS. Buyers are responsible for verifying the accuracy of all information and should investigate the data themselves or retain appropriate professionals. Information from sources other than the Listing Agent may have been included in the MLS data. Unless otherwise specified in writing, Broker/Agent has not and will not verify any information obtained from other sources. The Broker/Agent providing the information contained herein may or may not have been the Listing and/or Selling Agent.



