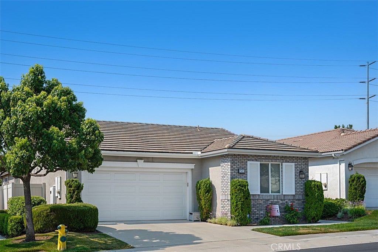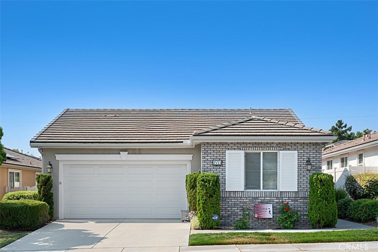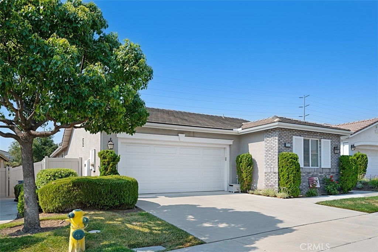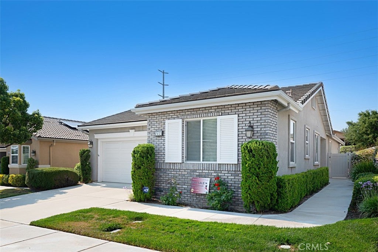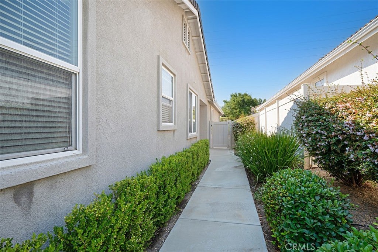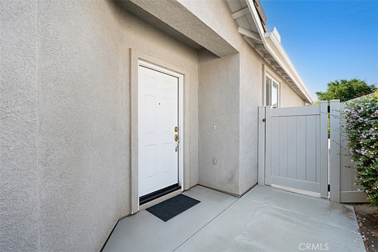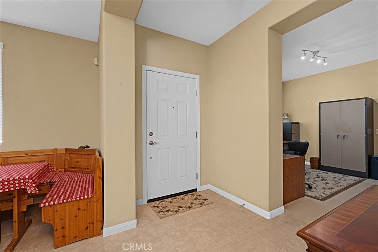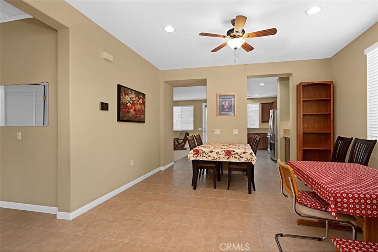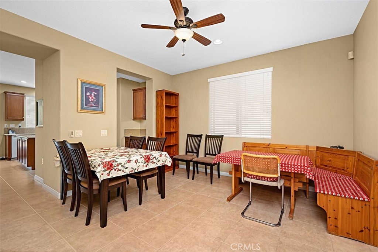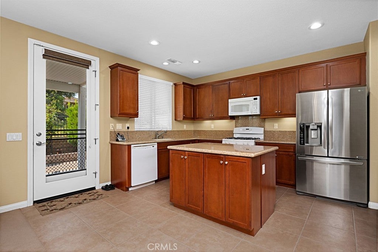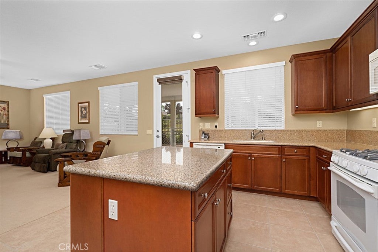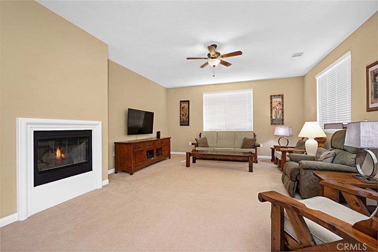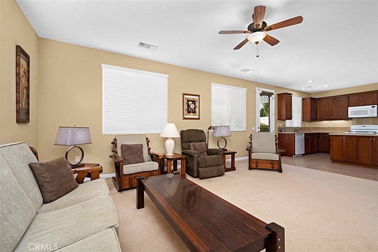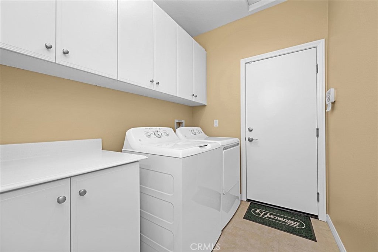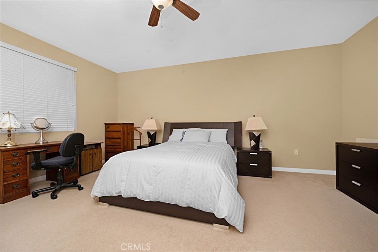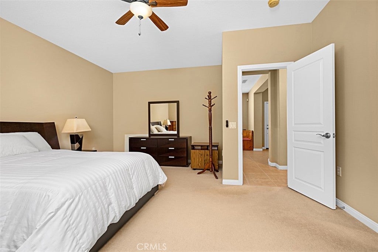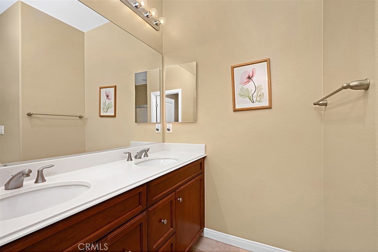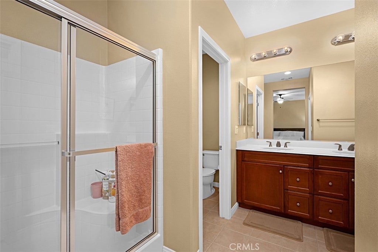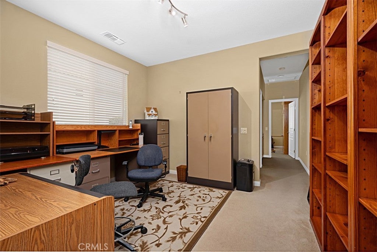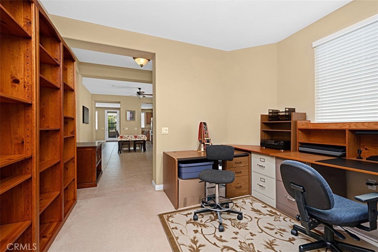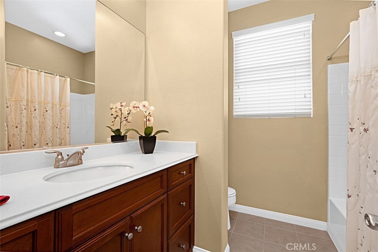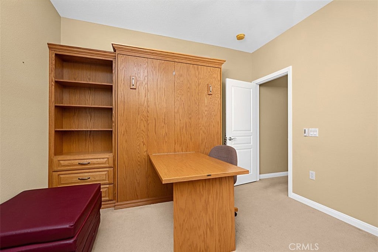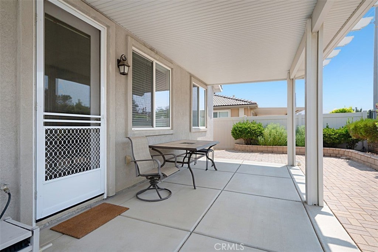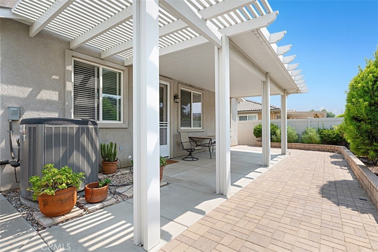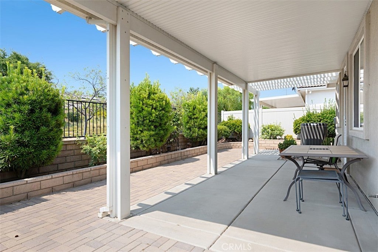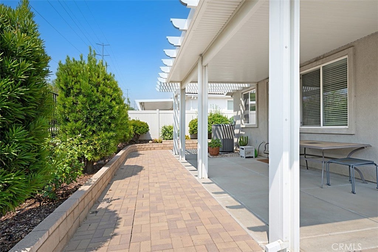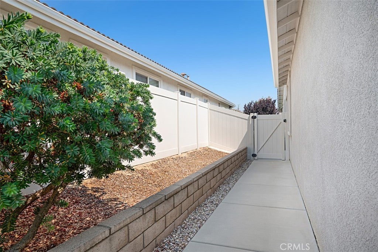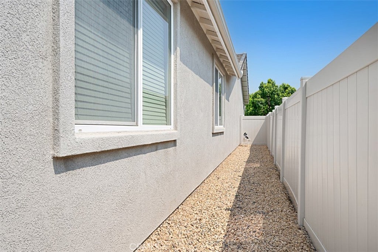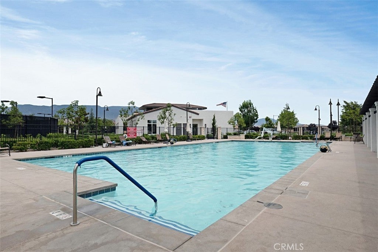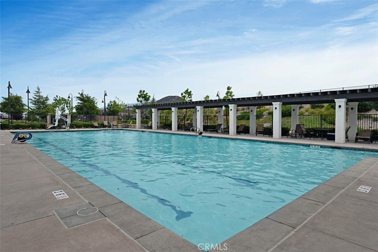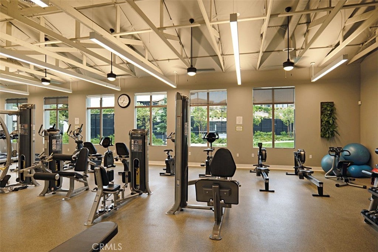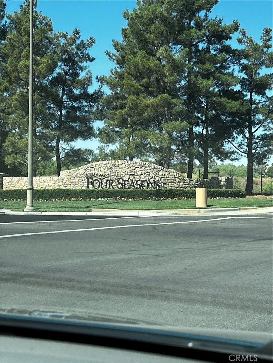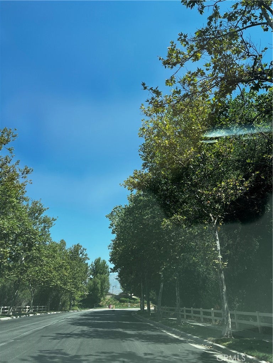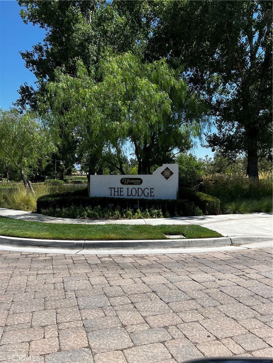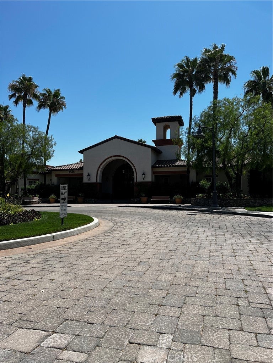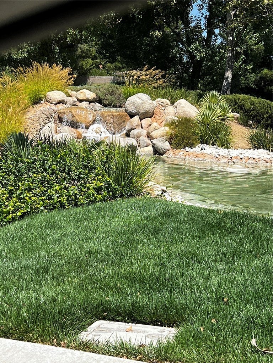- 2 Beds
- 2 Baths
- 1,794 Sqft
- .12 Acres
1533 Big Bend Drive
Built in 2007. This gorgeous 2 bedroom 2 bath home is move in ready. Square footage is 1794 sq ft. It has a large master bedroom with a walk in closet. The second bedroom has a murphy bed and has plenty of space for your company. This home includes a den/office space. Spacious kitchen with granite counters and a large pantry and butler corner. Includes a large formal dining area, also a large living room that has a picturesque view of the walking trail Also a well manicured backyard with an alumawood cover. It is also close to shopping and dining. Four Seasons community has a fitness center, walking trails, tennis courts, pickle ball, a restaurant and 2 pools. One indoor and one outdoor. Plenty of activities to keep you busy. This is a must see property. This home is in the Four Seasons Beaumont 55 plus community.
Essential Information
- MLS® #SW25174925
- Price$434,900
- Bedrooms2
- Bathrooms2.00
- Full Baths2
- Square Footage1,794
- Acres0.12
- Year Built2007
- TypeResidential
- Sub-TypeSingle Family Residence
- StatusActive
Community Information
- Address1533 Big Bend Drive
- SubdivisionFour Seasons
- CityBeaumont
- CountyRiverside
- Zip Code92223
Area
263 - Banning/Beaumont/Cherry Valley
Amenities
- Parking Spaces2
- ParkingGarage
- # of Garages2
- GaragesGarage
- ViewTrees/Woods
- Has PoolYes
- PoolCommunity, Association
Amenities
Clubhouse, Dog Park, Maintenance Front Yard, Pickleball, Pool, Spa/Hot Tub, Tennis Court(s), Trail(s)
Utilities
Sewer Connected, Water Connected, Electricity Available, Phone Available
Interior
- InteriorCarpet, Tile
- HeatingCentral
- CoolingCentral Air
- FireplaceYes
- FireplacesLiving Room
- # of Stories1
- StoriesOne
Interior Features
Ceiling Fan(s), Separate/Formal Dining Room, Granite Counters, All Bedrooms Down, Main Level Primary, Walk-In Closet(s), Partially Furnished
Appliances
Dishwasher, Gas Cooktop, Microwave, Refrigerator, Dryer, Washer, Water Heater
Exterior
- WindowsBlinds
Lot Description
Back Yard, Lawn, Landscaped, Street Level, Yard
School Information
- DistrictBeaumont
Additional Information
- Date ListedAugust 4th, 2025
- Days on Market183
- HOA Fees390
- HOA Fees Freq.Monthly
Listing Details
- AgentSarah Johnson
- OfficeRealty ONE Group Southwest
Price Change History for 1533 Big Bend Drive, Beaumont, (MLS® #SW25174925)
| Date | Details | Change | |
|---|---|---|---|
| Price Reduced from $435,900 to $434,900 | |||
| Price Reduced from $437,900 to $435,900 | |||
| Price Reduced from $439,900 to $437,900 | |||
| Price Reduced from $449,900 to $439,900 | |||
| Price Increased from $439,900 to $449,900 | |||
| Show More (3) | |||
| Price Reduced from $449,900 to $439,900 | |||
| Price Increased from $439,900 to $449,900 | |||
| Price Reduced from $455,000 to $439,900 | |||
Sarah Johnson, Realty ONE Group Southwest.
Based on information from California Regional Multiple Listing Service, Inc. as of February 3rd, 2026 at 8:30pm PST. This information is for your personal, non-commercial use and may not be used for any purpose other than to identify prospective properties you may be interested in purchasing. Display of MLS data is usually deemed reliable but is NOT guaranteed accurate by the MLS. Buyers are responsible for verifying the accuracy of all information and should investigate the data themselves or retain appropriate professionals. Information from sources other than the Listing Agent may have been included in the MLS data. Unless otherwise specified in writing, Broker/Agent has not and will not verify any information obtained from other sources. The Broker/Agent providing the information contained herein may or may not have been the Listing and/or Selling Agent.



