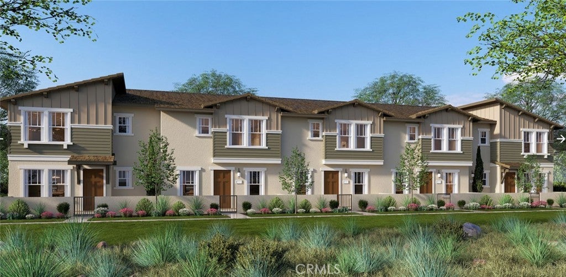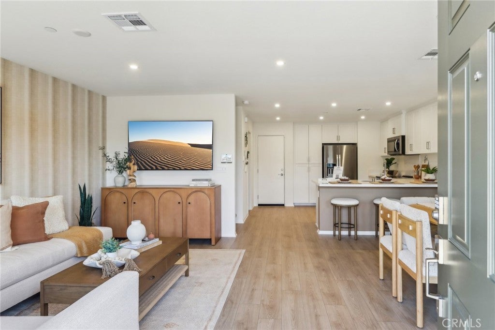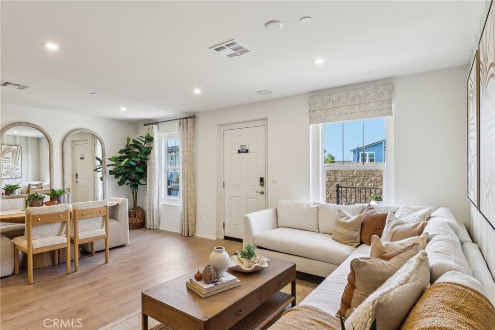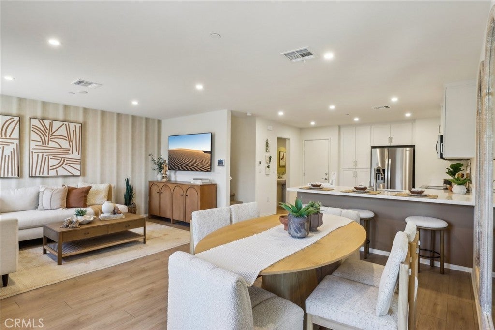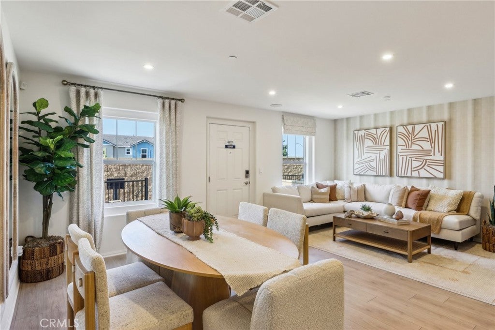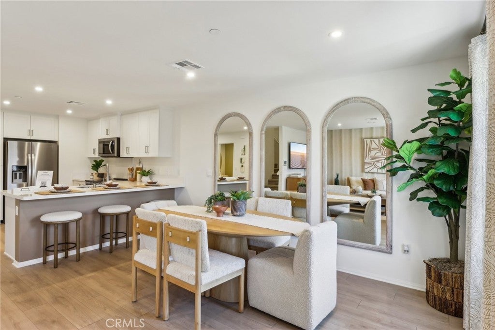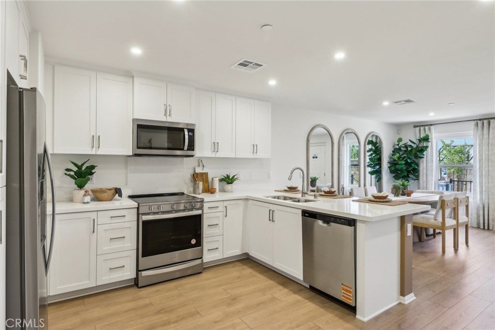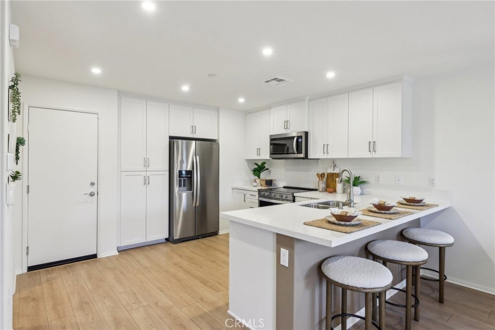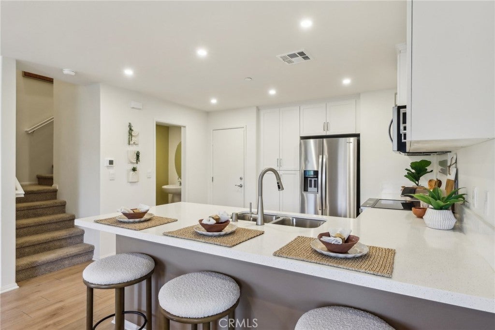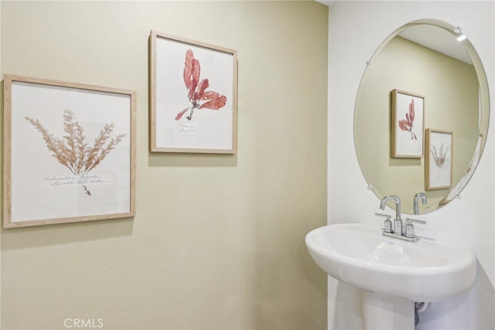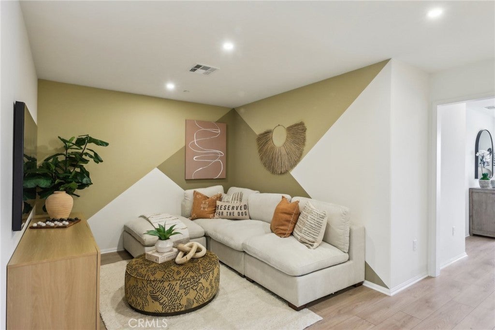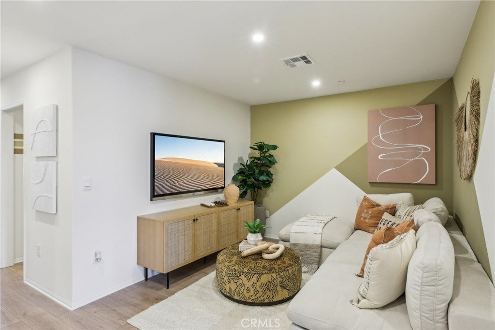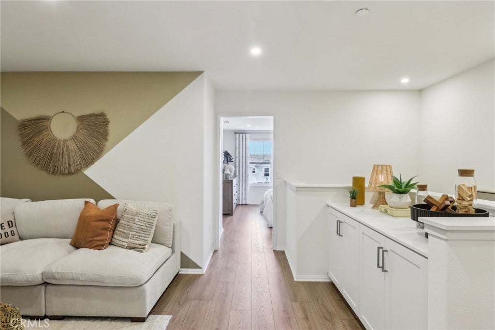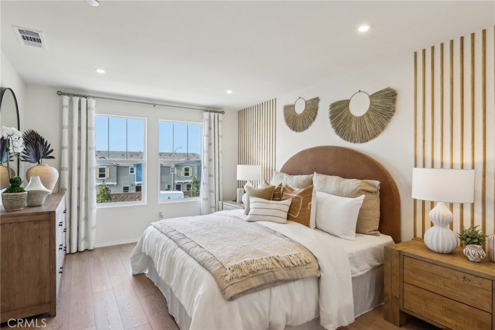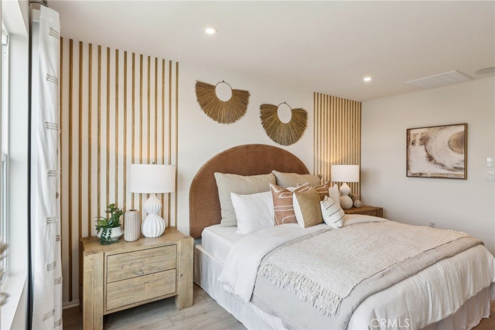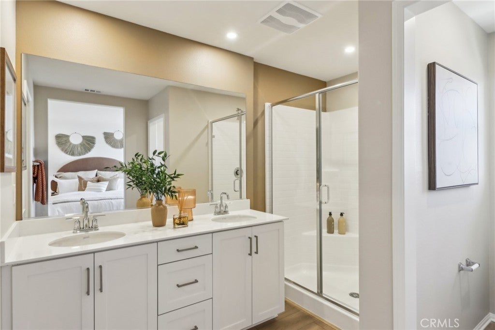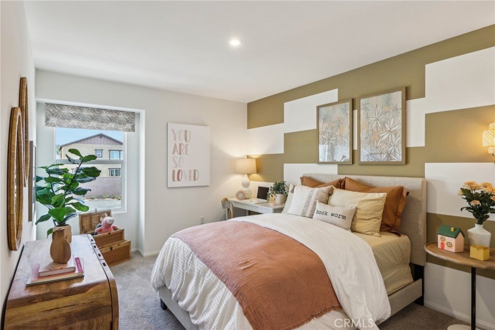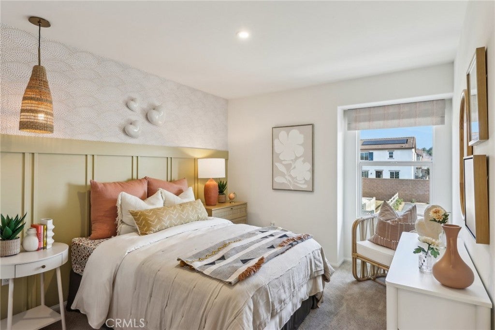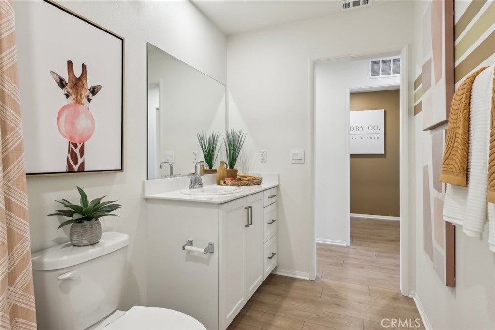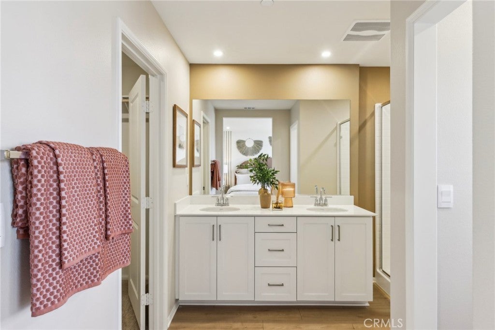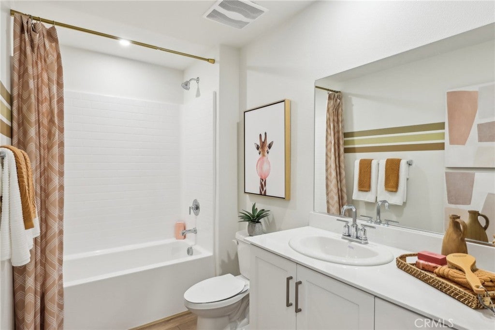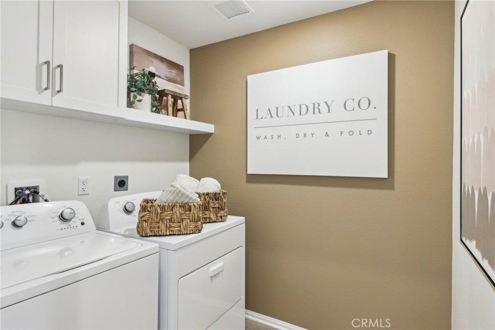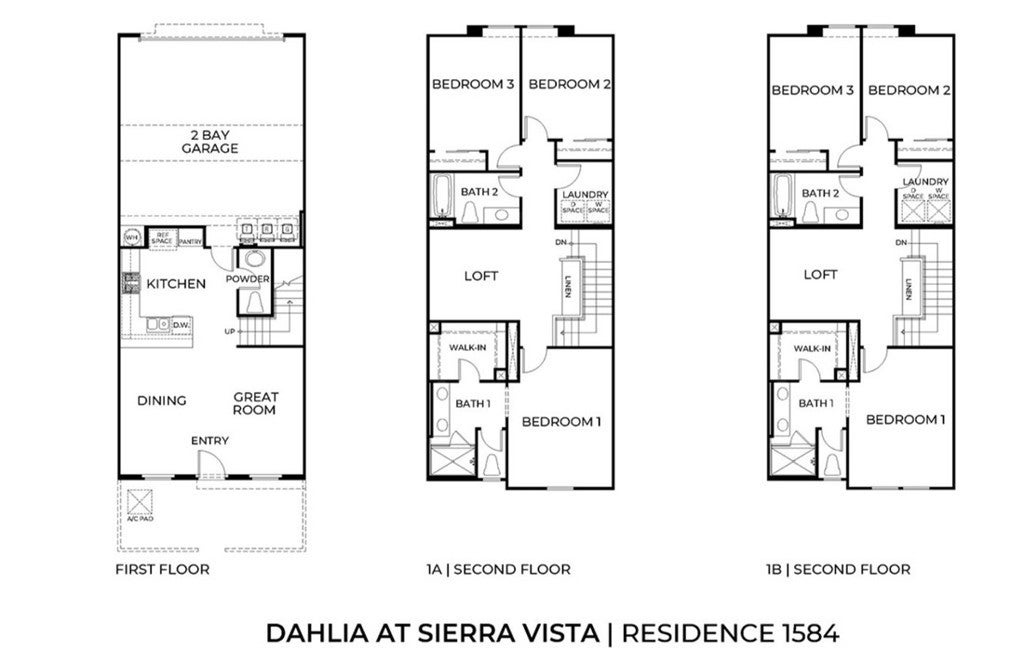- 3 Beds
- 3 Baths
- 1,584 Sqft
- .03 Acres
6393 Sierra Vista Lane # 3
NEW CONSTRUCTION - NEW COMMUNITY! Welcome to Dahlia at Sierra Vista, a brand-new townhome community located in a gated community in the city of Fontana, featuring a community pool and play lot. Dahlia at Sierra Vista offers two-story townhomes ranging from 1,584 to 1,705 sq. ft. with up to 4 bedrooms and 2.5 bathrooms. This Residence 1584 plan features 3 Bedrooms and 2.5 Baths, a spacious open-concept Great Room, Kitchen and Dining Area designed for gathering and perfect for entertaining friends and family. The gourmet Kitchen offers stainless-steel appliances including cooktop, dishwasher, and microwave/hood and beautiful cabinetry and kitchen countertops. The second level features a thoughtfully-designed layout, offering a spacious Loft, Bedrooms, convenient Laundry Room and large Primary Bedroom and Bathroom with walk-in shower and closet. Among the features and finishes, homeowners will appreciate the unparalleled peace of mind in owning America’s Smart Home, Home is Connected. The Home is Connected package offers devices conveniently controlled from one application to stay connected to home around the clock.
Essential Information
- MLS® #SW25175558
- Price$585,393
- Bedrooms3
- Bathrooms3.00
- Full Baths2
- Half Baths1
- Square Footage1,584
- Acres0.03
- Year Built2025
- TypeResidential
- Sub-TypeTownhouse
- StyleCraftsman
- StatusActive
Community Information
- Address6393 Sierra Vista Lane # 3
- Area264 - Fontana
- CityFontana
- CountySan Bernardino
- Zip Code92336
Amenities
- Parking Spaces2
- # of Garages2
- ViewNone
- Has PoolYes
- PoolNone, Association
Amenities
Maintenance Grounds, Playground, Pool, Pet Restrictions
Parking
Direct Access, Garage, Garage Faces Rear
Garages
Direct Access, Garage, Garage Faces Rear
Interior
- HeatingElectric
- CoolingElectric
- FireplacesNone
- # of Stories2
- StoriesTwo
Interior Features
Open Floorplan, Recessed Lighting, All Bedrooms Up, Loft, Walk-In Closet(s), Wired for Data
Appliances
Dishwasher, Electric Cooktop, Electric Oven, Disposal, Microwave, Electric Water Heater
Exterior
- WindowsLow Emissivity Windows
- RoofConcrete, Tile
School Information
- DistrictFontana Unified
Additional Information
- Date ListedAugust 4th, 2025
- Days on Market47
- HOA Fees408
- HOA Fees Freq.Monthly
Listing Details
- AgentMelissa Handler
- OfficeD R Horton America's Builder
Melissa Handler, D R Horton America's Builder.
Based on information from California Regional Multiple Listing Service, Inc. as of September 21st, 2025 at 7:41pm PDT. This information is for your personal, non-commercial use and may not be used for any purpose other than to identify prospective properties you may be interested in purchasing. Display of MLS data is usually deemed reliable but is NOT guaranteed accurate by the MLS. Buyers are responsible for verifying the accuracy of all information and should investigate the data themselves or retain appropriate professionals. Information from sources other than the Listing Agent may have been included in the MLS data. Unless otherwise specified in writing, Broker/Agent has not and will not verify any information obtained from other sources. The Broker/Agent providing the information contained herein may or may not have been the Listing and/or Selling Agent.



