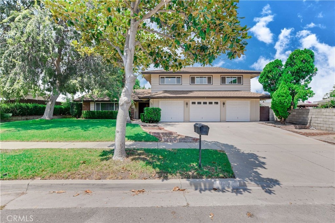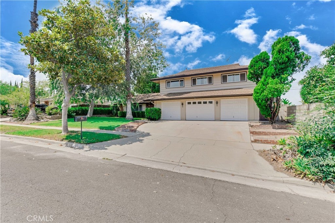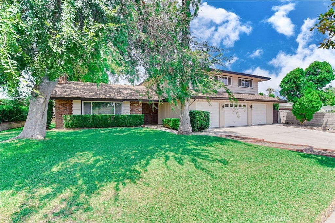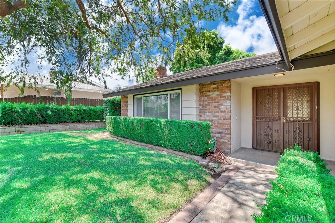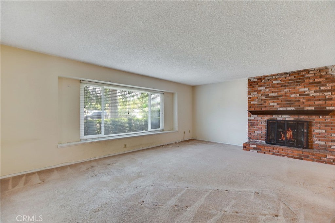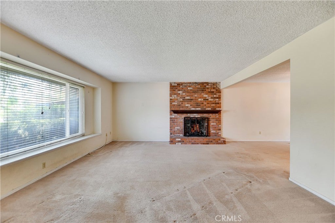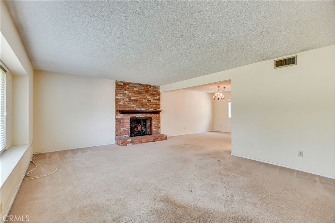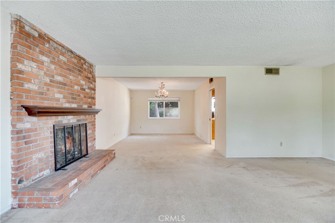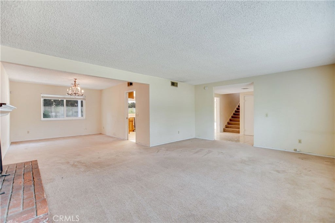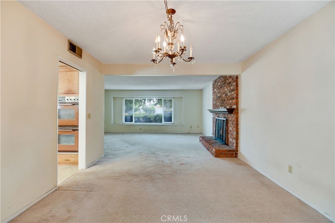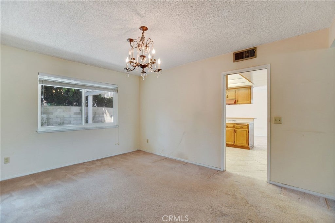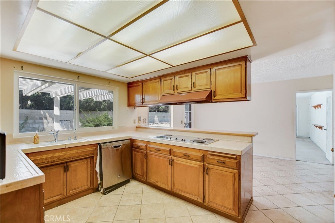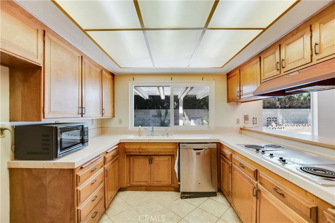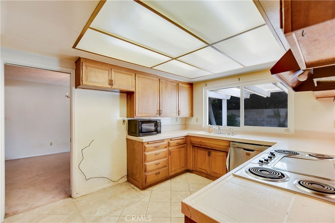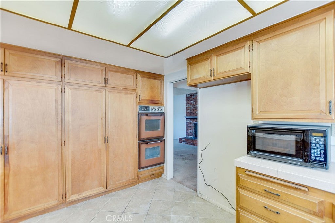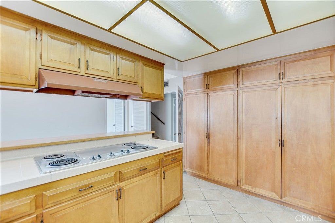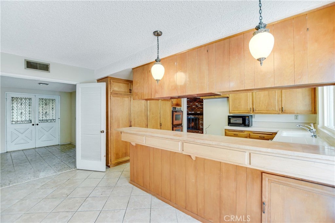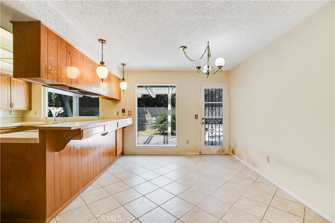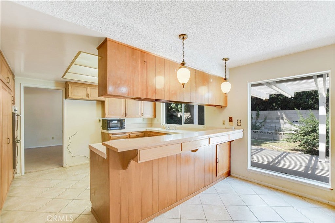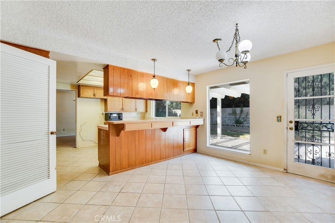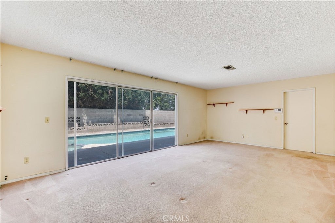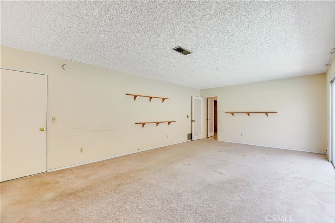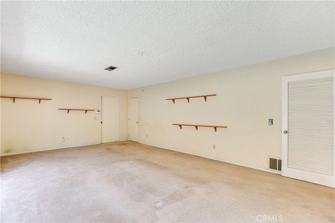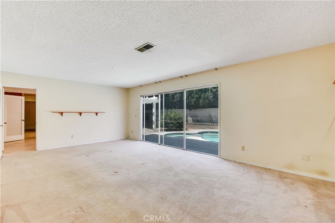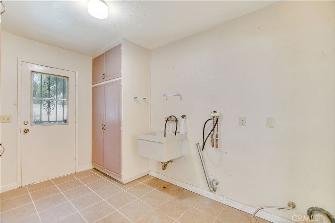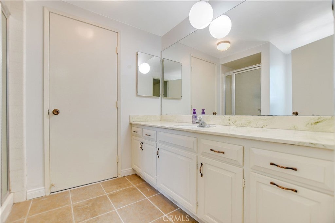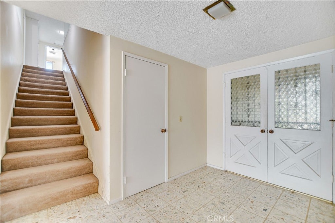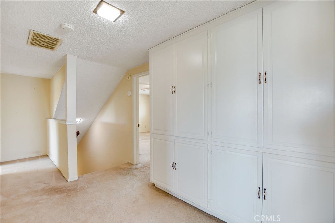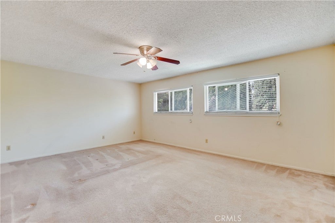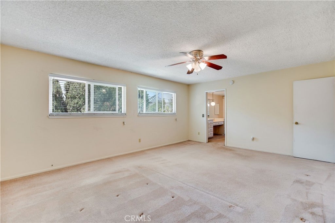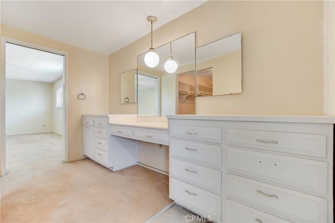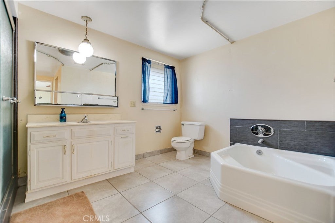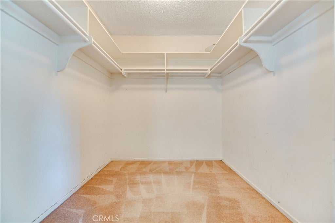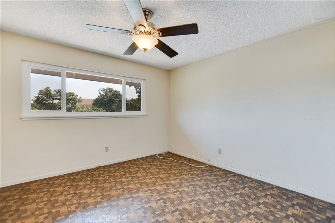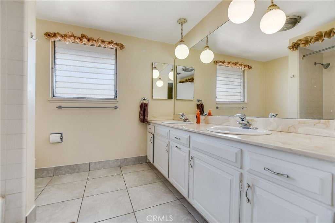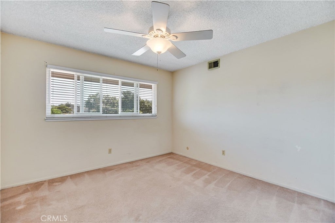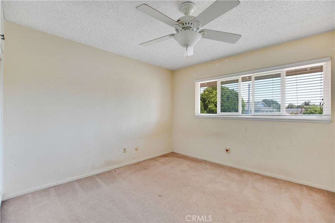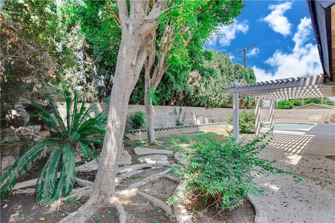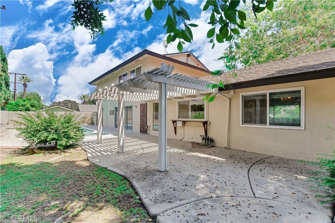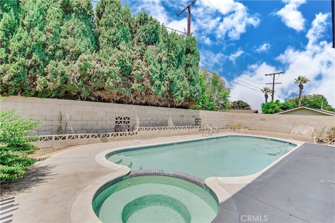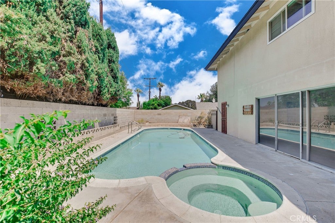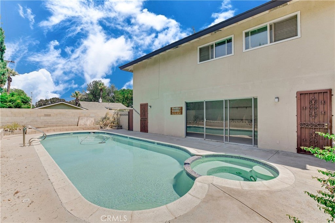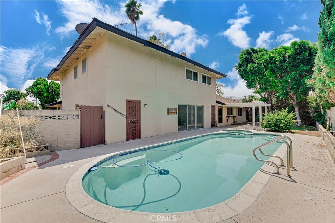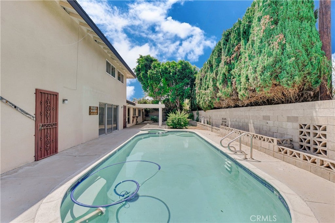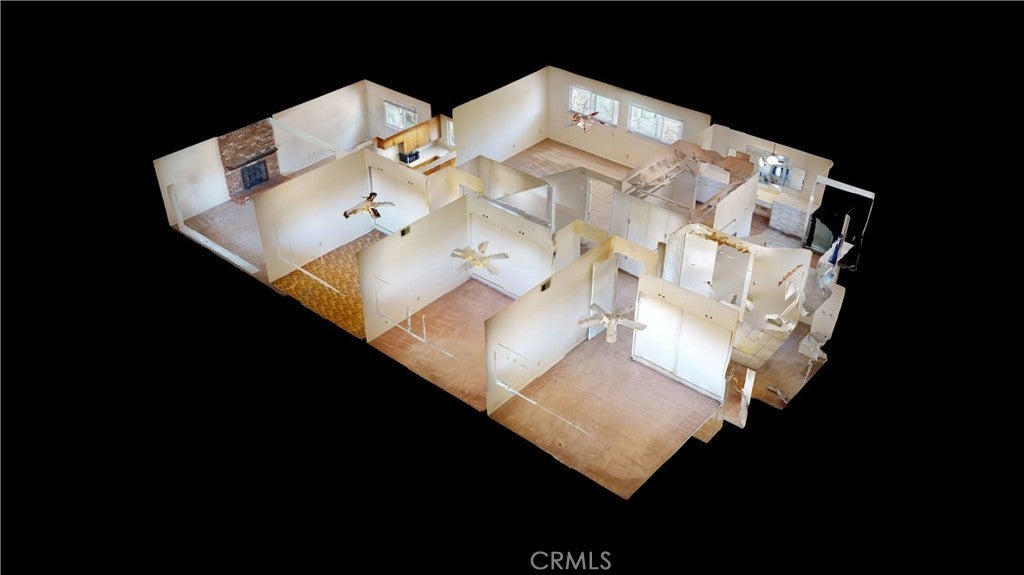- 4 Beds
- 3 Baths
- 2,886 Sqft
- .19 Acres
687 Locust Street
Welcome to this spacious 4-bedroom, 3-bathroom home in the Kellogg Park area of Corona. Offering approximately 2,886 square feet of living space, this property features a comfortable floor plan with both formal and casual living areas, including a huge living room and direct access to the backyard from multiple parts of the house. The main level also includes a functional kitchen that connects easily to the family room, as well as an indoor laundry/mud room with extra storage and its own access to the backyard. Upstairs, the primary suite offers a large walk-in closet and an oversized vanity with generous storage. Three additional bedrooms are located on the upper level, including a second full bathroom with a dual-sink vanity. Out back, a sparkling swimming pool takes center stage, surrounded by a generous patio area ideal for relaxing or hosting friends and family. With its 8,276 square foot lot, there’s plenty of space for outdoor dining, gardening, or simply enjoying the sunshine. A 3-car garage provides ample room for vehicles, tools, or hobby space. Located near Kellogg Park and within easy reach of shopping, dining, and freeway access to the 91 and I-15, this home combines comfortable living space with a great location, making it a solid choice for those looking to enjoy the Corona lifestyle.
Essential Information
- MLS® #SW25180634
- Price$825,000
- Bedrooms4
- Bathrooms3.00
- Full Baths3
- Square Footage2,886
- Acres0.19
- Year Built1966
- TypeResidential
- Sub-TypeSingle Family Residence
- StyleTraditional
- StatusActive Under Contract
Community Information
- Address687 Locust Street
- Area248 - Corona
- SubdivisionGreen Gate Estates
- CityCorona
- CountyRiverside
- Zip Code92879
Amenities
- Parking Spaces3
- # of Garages3
- Has PoolYes
- PoolIn Ground, Private
Utilities
Cable Available, Cable Connected, Electricity Connected, Natural Gas Available, Natural Gas Connected, Phone Connected, Water Available, Water Connected, See Remarks, Electricity Available, Phone Available, Sewer Available, Sewer Connected, Underground Utilities
Parking
Concrete, Door-Multi, Direct Access, Driveway, Garage Faces Front, Garage, Garage Door Opener, Driveway Up Slope From Street, Garage Faces Side
Garages
Concrete, Door-Multi, Direct Access, Driveway, Garage Faces Front, Garage, Garage Door Opener, Driveway Up Slope From Street, Garage Faces Side
View
Hills, Mountain(s), Neighborhood
Interior
- InteriorCarpet, Tile
- CoolingCentral Air, Electric
- FireplaceYes
- # of Stories2
- StoriesTwo
Interior Features
Breakfast Bar, Ceiling Fan(s), Separate/Formal Dining Room, Eat-in Kitchen, Open Floorplan, Pantry, Recessed Lighting, Tile Counters, Entrance Foyer, Primary Suite, Walk-In Closet(s), All Bedrooms Up, Utility Room
Appliances
Dishwasher, Electric Range, Disposal, Microwave, Range Hood, Water To Refrigerator, Water Heater, Gas Water Heater
Heating
Electric, Forced Air, Fireplace(s), Natural Gas, Wood
Fireplaces
Gas, Gas Starter, Living Room, Wood Burning, Masonry
Exterior
- ExteriorDrywall, Stucco, Frame
- Exterior FeaturesLighting, Rain Gutters
- RoofShingle
- ConstructionDrywall, Stucco, Frame
- FoundationSlab
Lot Description
Back Yard, Front Yard, Lawn, Landscaped, Sprinklers Timer, Sprinkler System, Yard, Rectangular Lot, Sprinklers In Front, Sprinklers In Rear, Sprinklers Manual, Sprinklers On Side
Windows
Blinds, Double Pane Windows, Screens
School Information
- DistrictCorona-Norco Unified
- ElementaryGarretson
- MiddleAuburndale
- HighCentennial
Additional Information
- Date ListedAugust 13th, 2025
- Days on Market81
- ZoningR1
Listing Details
- AgentCory Ryan
- OfficeRE/MAX Empire Properties
Price Change History for 687 Locust Street, Corona, (MLS® #SW25180634)
| Date | Details | Change |
|---|---|---|
| Status Changed from Active to Active Under Contract | – | |
| Status Changed from Pending to Active | – | |
| Status Changed from Active to Pending | – |
Cory Ryan, RE/MAX Empire Properties.
Based on information from California Regional Multiple Listing Service, Inc. as of January 15th, 2026 at 11:35pm PST. This information is for your personal, non-commercial use and may not be used for any purpose other than to identify prospective properties you may be interested in purchasing. Display of MLS data is usually deemed reliable but is NOT guaranteed accurate by the MLS. Buyers are responsible for verifying the accuracy of all information and should investigate the data themselves or retain appropriate professionals. Information from sources other than the Listing Agent may have been included in the MLS data. Unless otherwise specified in writing, Broker/Agent has not and will not verify any information obtained from other sources. The Broker/Agent providing the information contained herein may or may not have been the Listing and/or Selling Agent.



