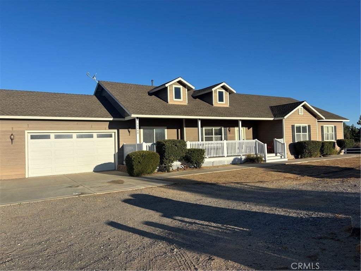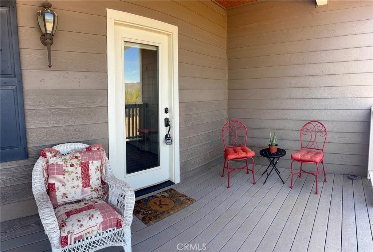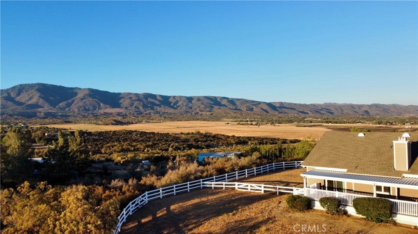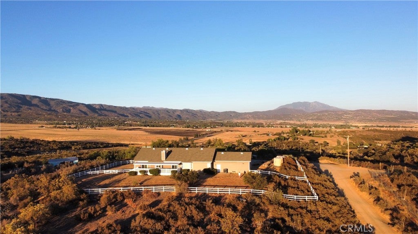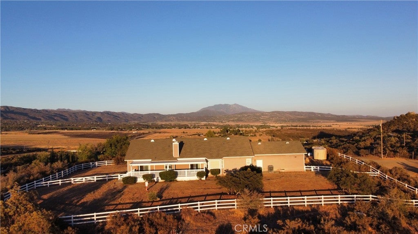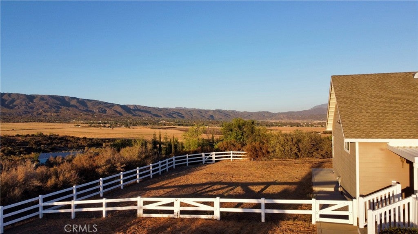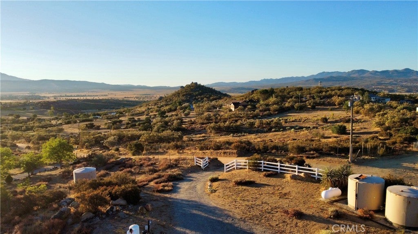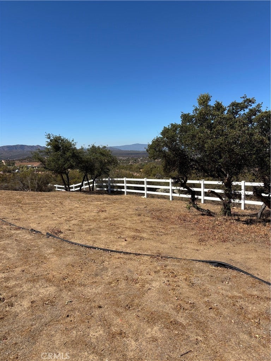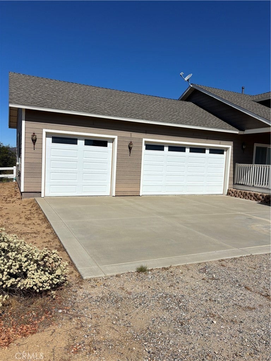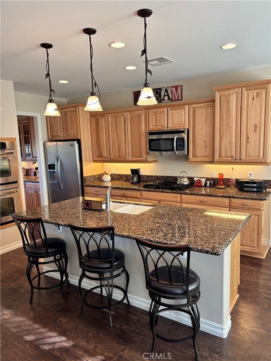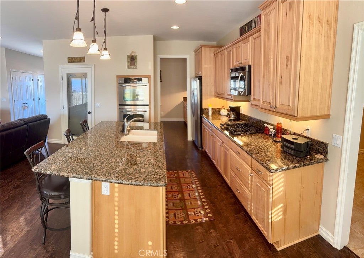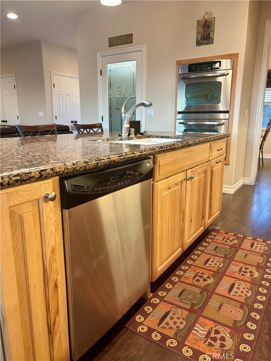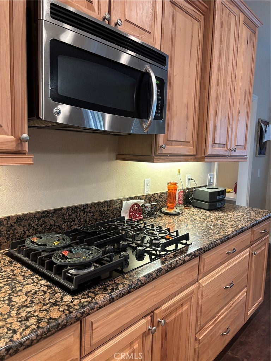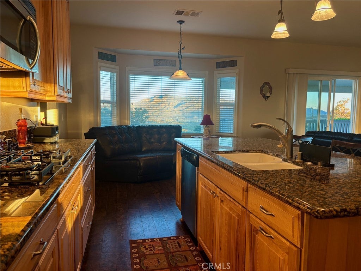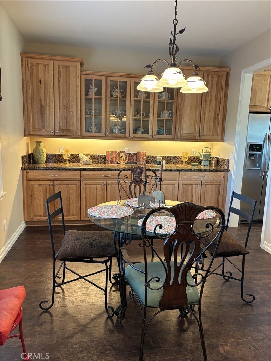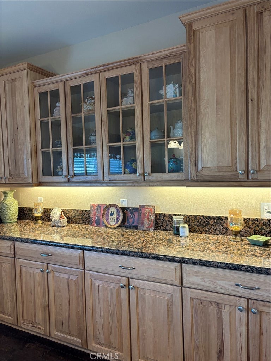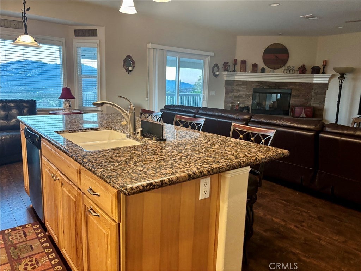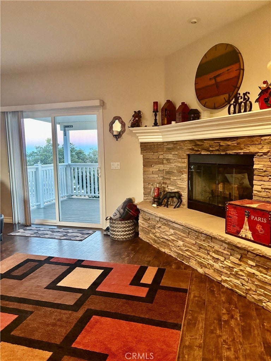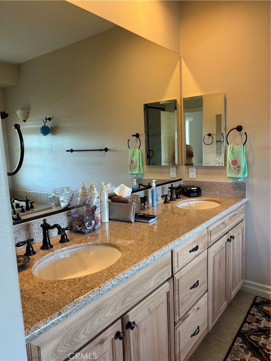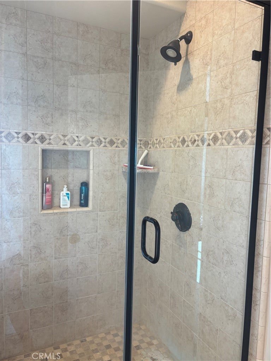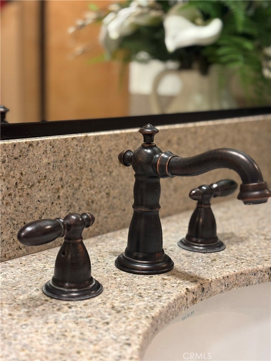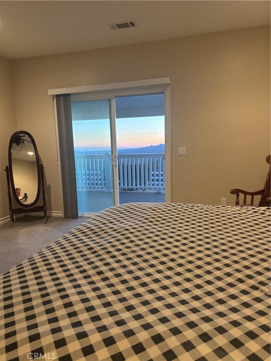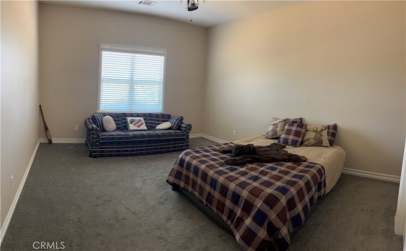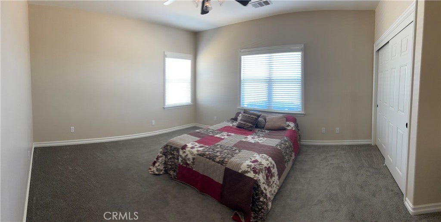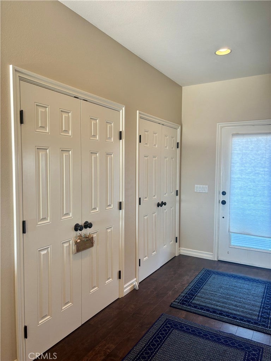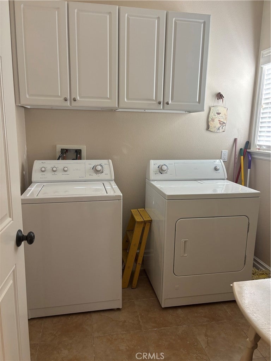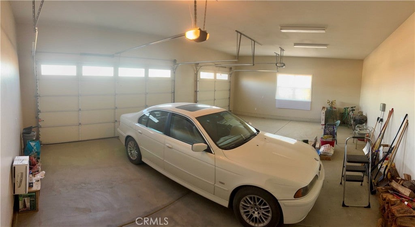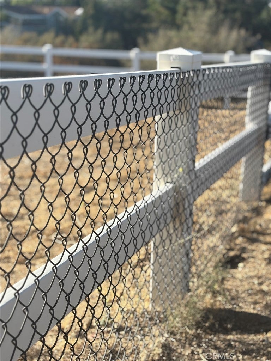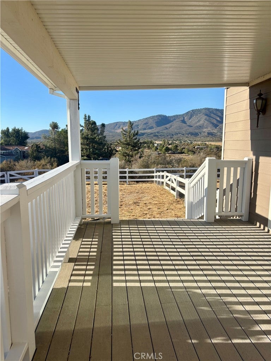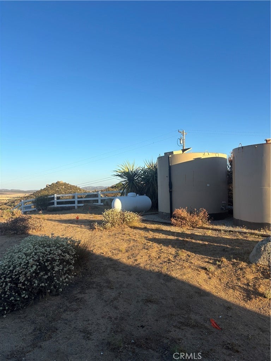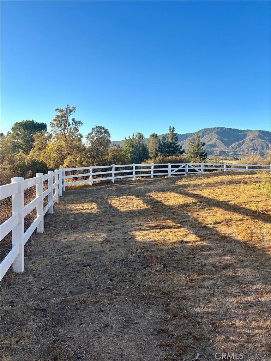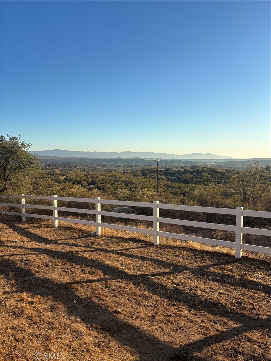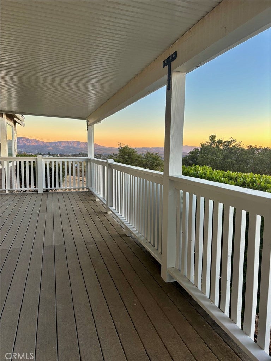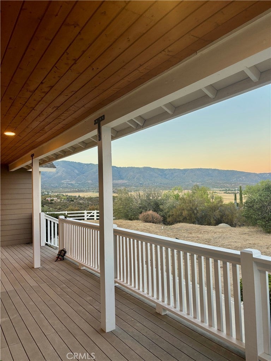- 3 Beds
- 2 Baths
- 2,562 Sqft
- 2.94 Acres
54648 Glasgow Road
Enjoy spectacular panoramic views from this private hilltop retreat! This custom built beauty is like new and has been immaculately maintained and is in pristine condition. The open and bright floor plan boasts 2,562 square feet of living space that affords a beautiful view from EVERY room. Oversized attached 3 car garage. There are 3 large bedrooms plus an additional den (could be a 4th bedroom), a formal dining room with built-in buffet. The kitchen is equipped with granite counter tops, oiled-rubbed bronzed fixtures, a double oven and spacious center island. The kitchen opens to the family great room with a grand wood burning fireplace. There are 2 expansive porches at the front and rear of the home to soak in those amazing sunrises and sunsets. This gated 2.94 acre parcel is fenced and cross-fenced around the house. There is plenty of room for all your outdoor activities. The property extends well past the white fencing. THIS HOME HAS IT ALL! Private yet ideally located close to town. close to paved roads, views galore and no HOA.
Essential Information
- MLS® #SW25183429
- Price$659,000
- Bedrooms3
- Bathrooms2.00
- Full Baths2
- Square Footage2,562
- Acres2.94
- Year Built2007
- TypeResidential
- Sub-TypeSingle Family Residence
- StyleCustom
- StatusActive
Community Information
- Address54648 Glasgow Road
- CityAnza
- CountyRiverside
- Zip Code92539
Area
SRCAR - Southwest Riverside County
Amenities
- UtilitiesElectricity Connected, Propane
- Parking Spaces3
- # of Garages3
- ViewMountain(s), Panoramic, Valley
- PoolNone
Parking
Concrete, Direct Access, Driveway Level, Driveway, Garage
Garages
Concrete, Direct Access, Driveway Level, Driveway, Garage
Interior
- InteriorCarpet, Laminate
- HeatingForced Air
- CoolingCentral Air
- FireplaceYes
- FireplacesFamily Room
- # of Stories1
- StoriesOne
Interior Features
Ceiling Fan(s), Separate/Formal Dining Room, Eat-in Kitchen, Granite Counters, High Ceilings, Open Floorplan, Pantry, Recessed Lighting, Walk-In Closet(s)
Appliances
Double Oven, Dishwasher, Disposal, Propane Cooktop
Exterior
Lot Description
Horse Property, Sprinklers In Front, Lot Over 40000 Sqft
School Information
- DistrictHemet Unified
Additional Information
- Date ListedAugust 18th, 2025
- Days on Market101
- ZoningRR5
Listing Details
- AgentCindy Barker
- OfficeGreg Burnett, Broker
Cindy Barker, Greg Burnett, Broker.
Based on information from California Regional Multiple Listing Service, Inc. as of November 28th, 2025 at 5:15pm PST. This information is for your personal, non-commercial use and may not be used for any purpose other than to identify prospective properties you may be interested in purchasing. Display of MLS data is usually deemed reliable but is NOT guaranteed accurate by the MLS. Buyers are responsible for verifying the accuracy of all information and should investigate the data themselves or retain appropriate professionals. Information from sources other than the Listing Agent may have been included in the MLS data. Unless otherwise specified in writing, Broker/Agent has not and will not verify any information obtained from other sources. The Broker/Agent providing the information contained herein may or may not have been the Listing and/or Selling Agent.




