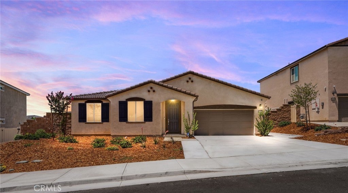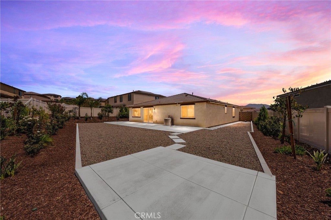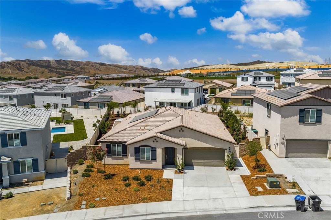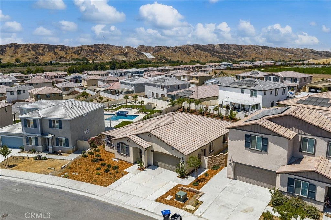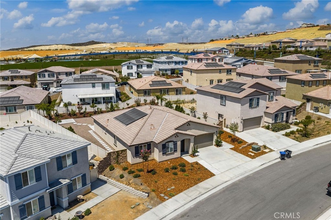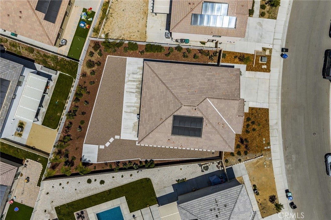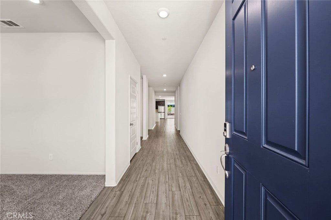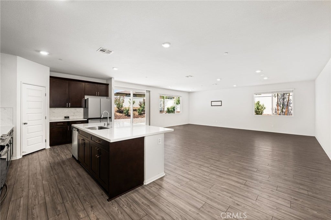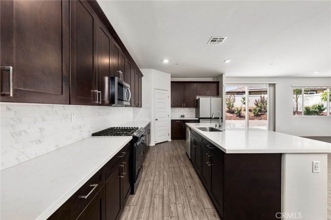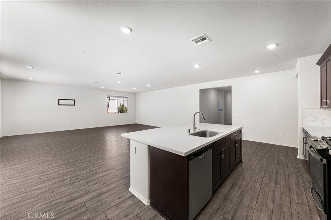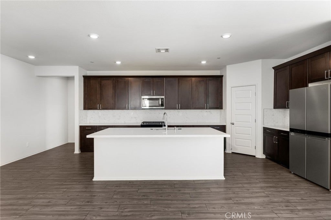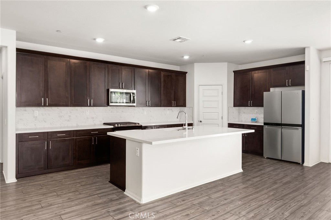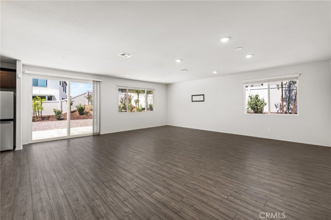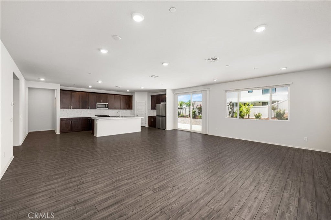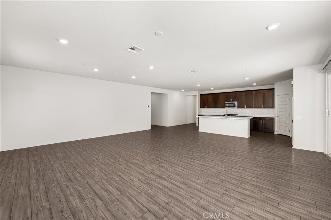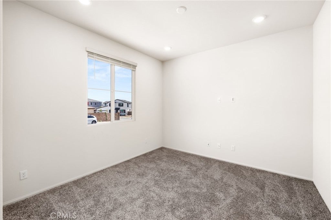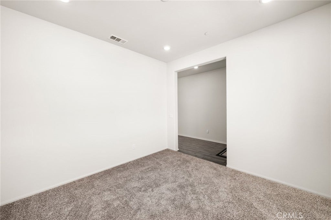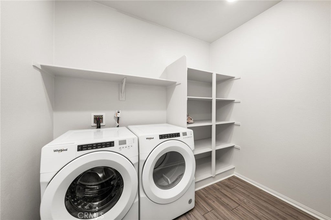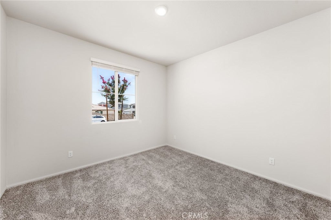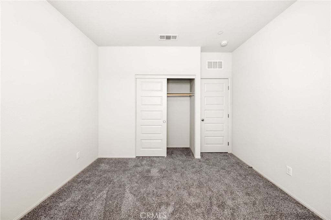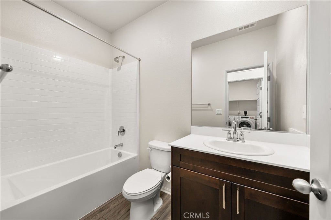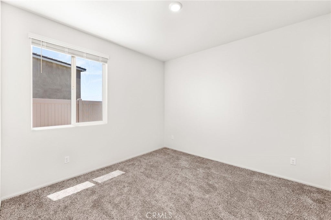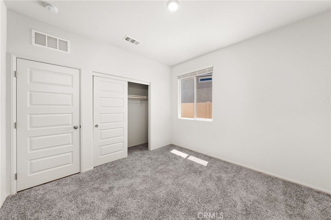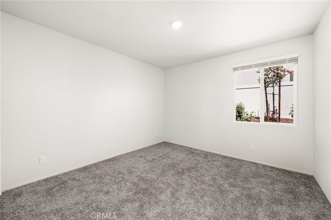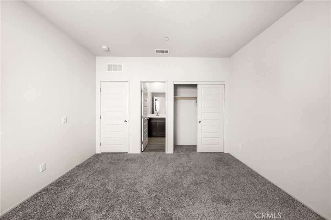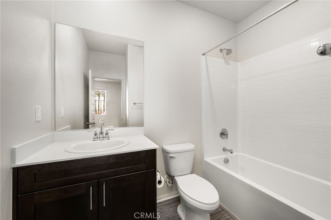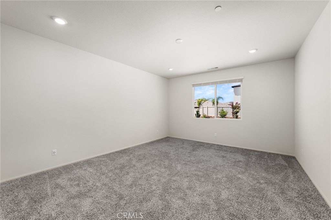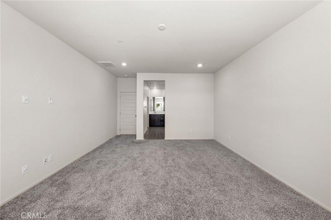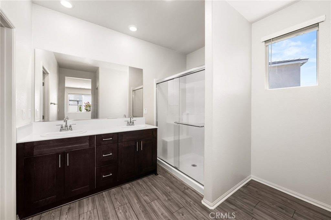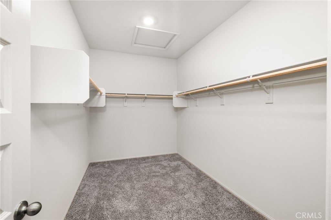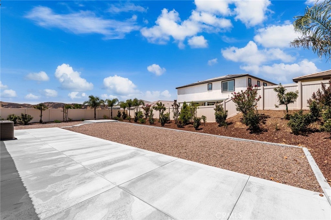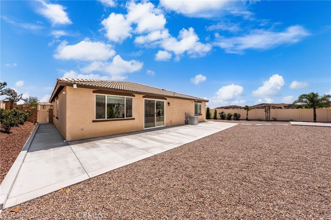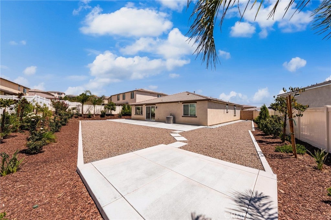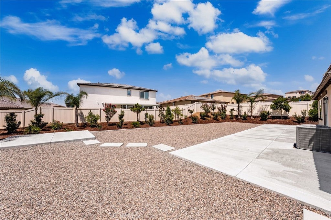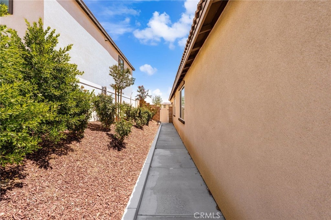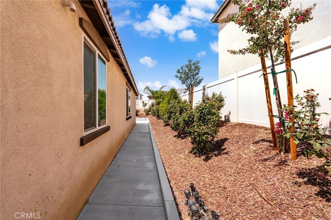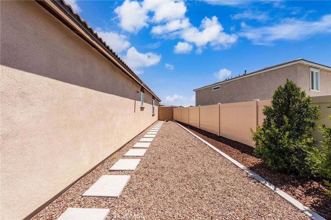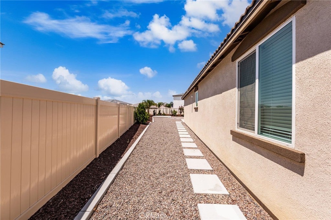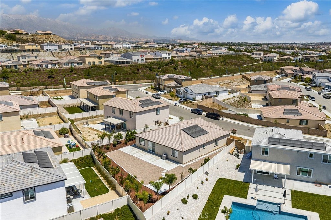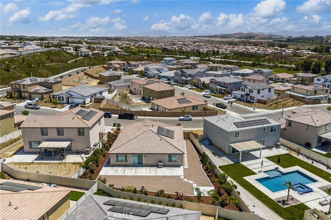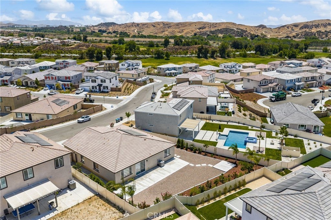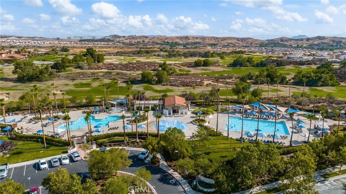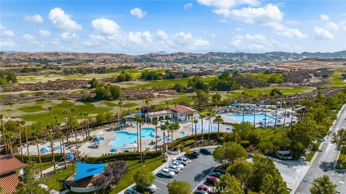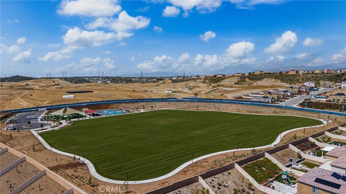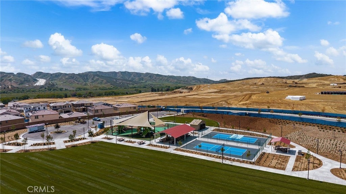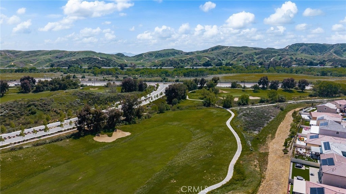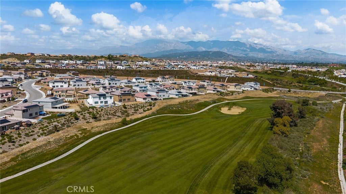- 4 Beds
- 3 Baths
- 2,527 Sqft
- .24 Acres
11615 Zoeller Street
BRAND NEW LIVING... BUILT IN 2023!!! Step into this beautifully designed single-story home built in 2023, offering 4 bedrooms and 3 full bathrooms with a modern open floor plan. Practically never lived in, this home feels brand new and showcases stylish upgrades throughout. The gourmet kitchen features quartz countertops, a spacious island, and seamlessly flows into the living and dining areas perfect for entertaining. Enjoy a thoughtfully designed finished backyard, ready for gatherings or quiet evenings outdoors with concrete added in the driveway to make it wider. This energy efficient home comes with solar included, helping you save on utilities while staying comfortable year-round. Situated near the golf course, you’ll appreciate the peaceful setting and lifestyle this location offers. Don’t miss the opportunity to own a 2023-built home that combines modern upgrades, efficiency, and a prime location, move in ready and waiting for you!
Essential Information
- MLS® #SW25185785
- Price$699,999
- Bedrooms4
- Bathrooms3.00
- Full Baths3
- Square Footage2,527
- Acres0.24
- Year Built2023
- TypeResidential
- Sub-TypeSingle Family Residence
- StatusActive
Community Information
- Address11615 Zoeller Street
- Area699 - Not Defined
- CityBeaumont
- CountyRiverside
- Zip Code92223
Amenities
- Parking Spaces2
- ParkingGarage, On Street, Public
- # of Garages2
- GaragesGarage, On Street, Public
- ViewCanyon, Panoramic, Valley
- Has PoolYes
Amenities
Clubhouse, Sport Court, Playground, Pool, Spa/Hot Tub, Security, Barbecue, Fire Pit, Fitness Center, Golf Course, Meeting/Banquet/Party Room, Picnic Area, Recreation Room
Utilities
Electricity Connected, Water Connected
Pool
Community, Private, Association
Interior
- InteriorVinyl
- HeatingCentral
- CoolingCentral Air
- FireplacesNone
- # of Stories1
- StoriesOne
Interior Features
Eat-in Kitchen, Open Floorplan, Quartz Counters, All Bedrooms Down, Main Level Primary, Walk-In Closet(s), Breakfast Bar
Appliances
Dishwasher, Gas Range, Microwave, Refrigerator, Dryer, Washer, Tankless Water Heater, Water Heater
Exterior
Lot Description
Back Yard, Front Yard, Landscaped, Yard, Near Park
School Information
- DistrictBeaumont
- ElementaryTournament Hills
- MiddleMountain View
- HighBeaumont
Additional Information
- Date ListedAugust 7th, 2025
- Days on Market130
- HOA Fees146
- HOA Fees Freq.Monthly
Listing Details
- AgentAustin Cochren
- OfficeAbundance Real Estate
Price Change History for 11615 Zoeller Street, Beaumont, (MLS® #SW25185785)
| Date | Details | Change |
|---|---|---|
| Price Reduced from $719,999 to $699,999 |
Austin Cochren, Abundance Real Estate.
Based on information from California Regional Multiple Listing Service, Inc. as of December 25th, 2025 at 8:26pm PST. This information is for your personal, non-commercial use and may not be used for any purpose other than to identify prospective properties you may be interested in purchasing. Display of MLS data is usually deemed reliable but is NOT guaranteed accurate by the MLS. Buyers are responsible for verifying the accuracy of all information and should investigate the data themselves or retain appropriate professionals. Information from sources other than the Listing Agent may have been included in the MLS data. Unless otherwise specified in writing, Broker/Agent has not and will not verify any information obtained from other sources. The Broker/Agent providing the information contained herein may or may not have been the Listing and/or Selling Agent.



