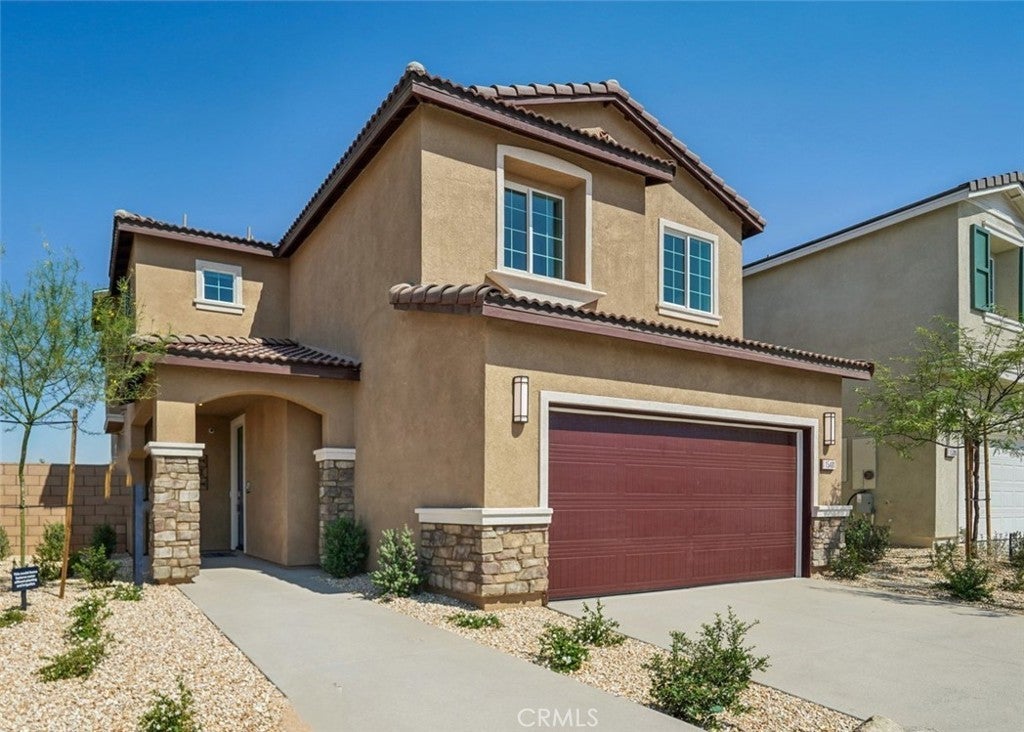- 5 Beds
- 3 Baths
- 2,260 Sqft
- .11 Acres
13645 Flying Cloud Way
NEW CONSTRUCTION - SINGLE-FAMILY HOMES – NEW COMMUNITY! Welcome to Dawson Pointe at West Creek, an amazing and unique new community located in the city of Victorville. Featuring 168 residences with thoughtfully-designed layouts and energy efficiency in mind, Dawson Pointe at West Creek offers one and two-story homes ranging from 1,310 sq. ft. to 2,260 sq. ft. and up to 5 bedrooms and 3 bathrooms. If you’re looking for a 5-bedroom home offering the convenience of a FULL BEDROOM AND FULL BATH ON THE MAIN FLOOR, look no further than the Residence 2260. This floor plan provides more than enough space to cater to your lifestyle and features a spacious Open-Concept Great Room, Dining and Kitchen space, perfect for entertaining and coming together. Open the sliding doors adjacent to the Dining Area to extend the entertaining outside to your nicely sized back yard. The Kitchen showcases stainless-steel appliances including cooktop, oven, dishwasher, and microwave/hood, granite kitchen countertops, and large Kitchen Island for meal prep and extra seating. The Main Floor Bedroom is perfect for guests or can double as a home office, craft space and more. The second floor features a very large Loft, spacious additional bedrooms, a full bath with dual sink vanity and conveniently located laundry room. The Primary Bedroom and Bathroom are situated away and feel like a Retreat, with a spacious bedroom area, plus bathroom with large, walk-in shower and closet. Among the other features and finishes, homeowners will appreciate the unparalleled peace of mind in owning America’s Smart Home, Home is Connected. The Home is Connected package offers devices conveniently controlled though one application to stay connected to Home around the clock.
Essential Information
- MLS® #SW25188234
- Price$527,990
- Bedrooms5
- Bathrooms3.00
- Full Baths3
- Square Footage2,260
- Acres0.11
- Year Built2025
- TypeResidential
- Sub-TypeSingle Family Residence
- StyleSpanish
- StatusActive
Community Information
- Address13645 Flying Cloud Way
- AreaVIC - Victorville
- CityVictorville
- CountySan Bernardino
- Zip Code92394
Amenities
- AmenitiesPicnic Area
- Parking Spaces2
- # of Garages2
- ViewNone
- PoolNone
Parking
Direct Access, Garage Faces Front, Garage
Garages
Direct Access, Garage Faces Front, Garage
Interior
- InteriorCarpet, Vinyl
- HeatingElectric
- CoolingElectric
- FireplacesNone
- # of Stories2
- StoriesTwo
Interior Features
Eat-in Kitchen, High Ceilings, Open Floorplan, Pantry, Recessed Lighting, Smart Home, Wired for Data, Bedroom on Main Level, Loft, Walk-In Closet(s)
Appliances
Dishwasher, Electric Oven, Electric Range, Disposal, Microwave, Water Heater
Exterior
- ExteriorDrywall, Stucco
- Lot DescriptionBack Yard, Yard
- RoofTile
- ConstructionDrywall, Stucco
Windows
Low Emissivity Windows, Screens
School Information
- DistrictVictor Valley Union High
Additional Information
- Date ListedAugust 20th, 2025
- Days on Market3
Listing Details
- AgentMelissa Handler
- OfficeD R Horton America's Builder
Melissa Handler, D R Horton America's Builder.
Based on information from California Regional Multiple Listing Service, Inc. as of August 24th, 2025 at 9:20pm PDT. This information is for your personal, non-commercial use and may not be used for any purpose other than to identify prospective properties you may be interested in purchasing. Display of MLS data is usually deemed reliable but is NOT guaranteed accurate by the MLS. Buyers are responsible for verifying the accuracy of all information and should investigate the data themselves or retain appropriate professionals. Information from sources other than the Listing Agent may have been included in the MLS data. Unless otherwise specified in writing, Broker/Agent has not and will not verify any information obtained from other sources. The Broker/Agent providing the information contained herein may or may not have been the Listing and/or Selling Agent.

























