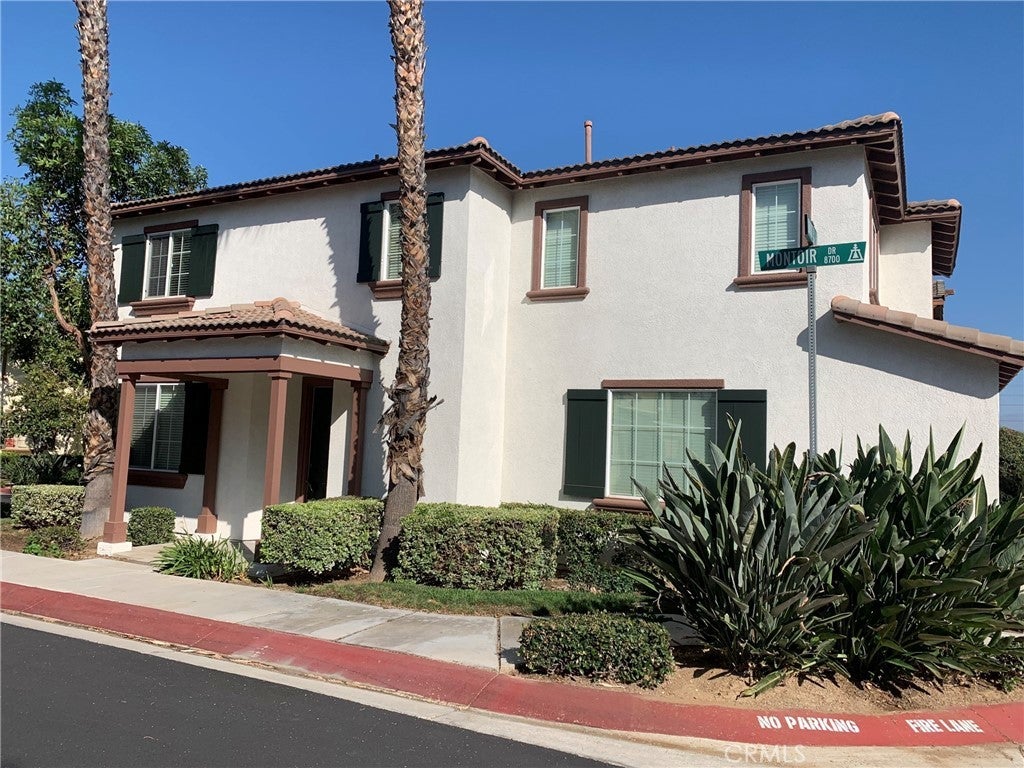- 4 Beds
- 3 Baths
- 1,706 Sqft
- ½ Acres
3306 Brou Lane
This turnkey 2 story house in the desirable Chaumont gated community is close to the Cal Baptist University. It has 4 bedrooms and 2 1/2 bathrooms, upstairs laundry, 2 car attached garage and kitchen with high end appliances. All the bedrooms have ceiling fans. Central AC/heating, surround sound speakers in the living room, storage space under the stairs Walk In closet s in 2 bedrooms. Security system , fire sprinklers. Freshly painted and new carpets. Concrete tile roof. Community pool and garden. Low HOA
Essential Information
- MLS® #SW25192911
- Price$620,000
- Bedrooms4
- Bathrooms3.00
- Full Baths2
- Half Baths1
- Square Footage1,706
- Acres0.05
- Year Built2005
- TypeResidential
- Sub-TypeSingle Family Residence
- StyleContemporary
- StatusActive
Community Information
- Address3306 Brou Lane
- Area252 - Riverside
- CityRiverside
- CountyRiverside
- Zip Code92503
Amenities
- Parking Spaces2
- ParkingGuest, Garage Faces Side
- # of Garages2
- GaragesGuest, Garage Faces Side
- ViewNone
- Has PoolYes
Amenities
Maintenance Grounds, Management, Maintenance Front Yard, Pool
Utilities
Cable Available, Electricity Available, Electricity Connected, Natural Gas Available, Natural Gas Connected, Phone Available, Sewer Available, Sewer Connected, Underground Utilities, Water Available, Water Connected
Pool
Community, Fenced, In Ground, Association
Interior
- InteriorCarpet, Tile
- CoolingCentral Air, Electric
- FireplaceYes
- # of Stories2
- StoriesTwo
Interior Features
Built-in Features, Ceiling Fan(s), Pantry, Recessed Lighting, Storage, Tile Counters, Wired for Sound, Attic, Walk-In Closet(s)
Appliances
Built-In Range, Dishwasher, Electric Oven, Disposal, Gas Range, Gas Water Heater, Microwave
Heating
Central, Forced Air, Fireplace(s), Natural Gas
Fireplaces
Dining Room, Gas, Living Room, See Through
Exterior
- Lot DescriptionLandscaped, Level
- WindowsBlinds, Wood Frames
- RoofConcrete, Tile
- FoundationSlab
Exterior
Drywall, Frame, Concrete, Stucco, Glass
Construction
Drywall, Frame, Concrete, Stucco, Glass
School Information
- DistrictRiverside Unified
- ElementaryHawthorne
- MiddleChemawa
- HighArlington
Additional Information
- Date ListedAugust 25th, 2025
- Days on Market43
- HOA Fees235
- HOA Fees Freq.Monthly
Listing Details
- AgentSinan Zakaria
- OfficeListed Simply
Sinan Zakaria, Listed Simply.
Based on information from California Regional Multiple Listing Service, Inc. as of October 8th, 2025 at 9:26pm PDT. This information is for your personal, non-commercial use and may not be used for any purpose other than to identify prospective properties you may be interested in purchasing. Display of MLS data is usually deemed reliable but is NOT guaranteed accurate by the MLS. Buyers are responsible for verifying the accuracy of all information and should investigate the data themselves or retain appropriate professionals. Information from sources other than the Listing Agent may have been included in the MLS data. Unless otherwise specified in writing, Broker/Agent has not and will not verify any information obtained from other sources. The Broker/Agent providing the information contained herein may or may not have been the Listing and/or Selling Agent.

















