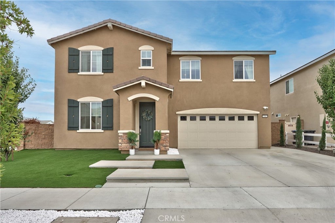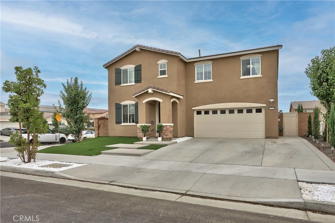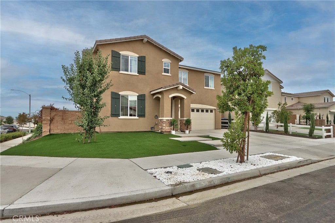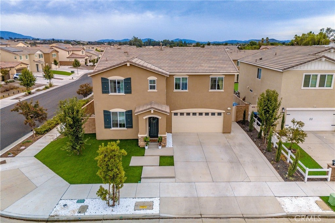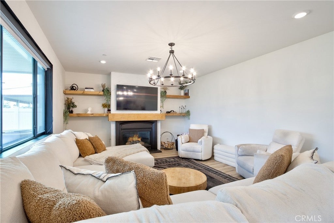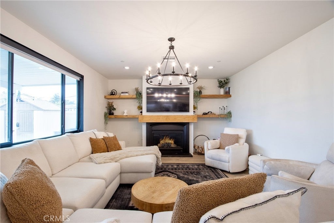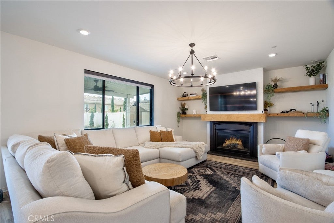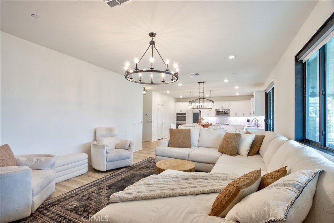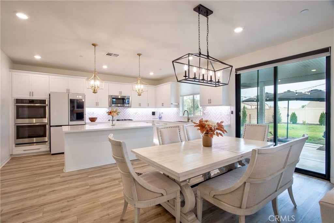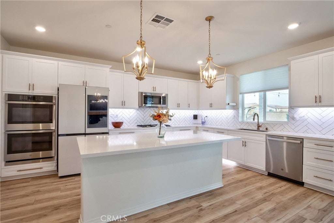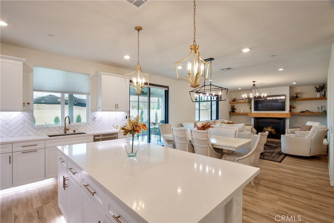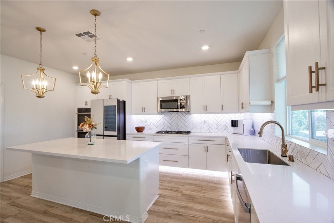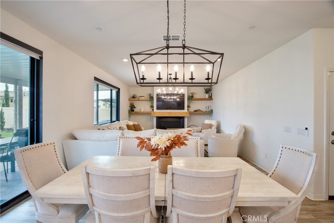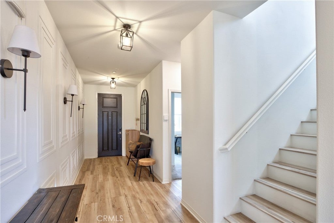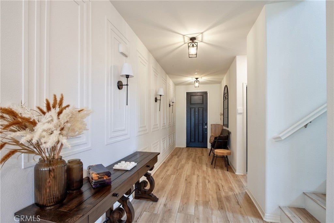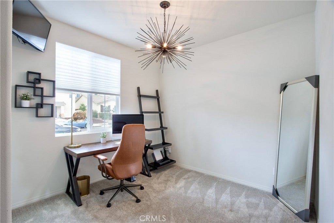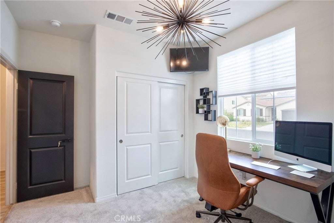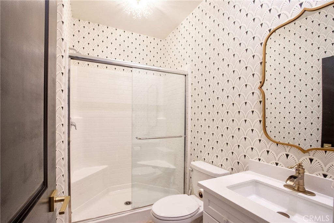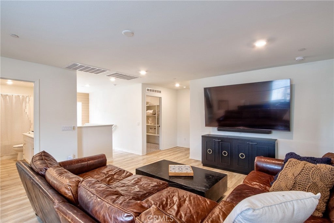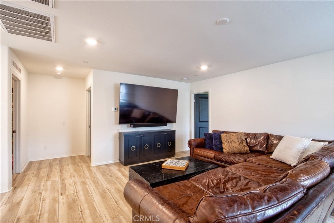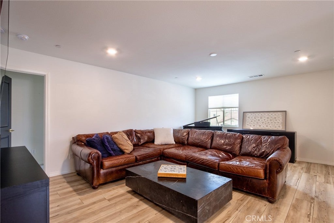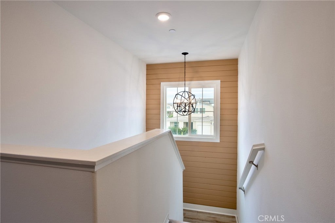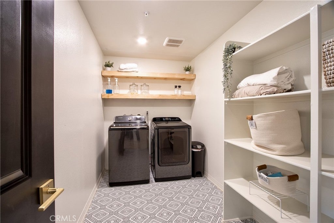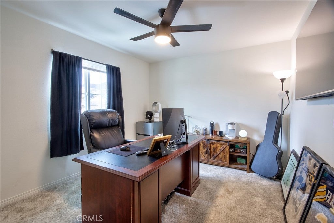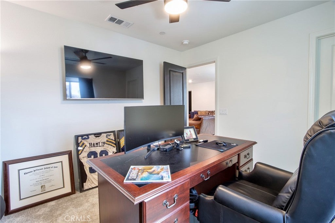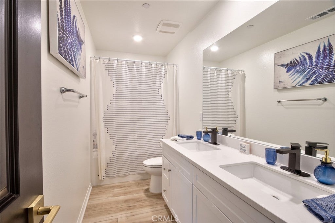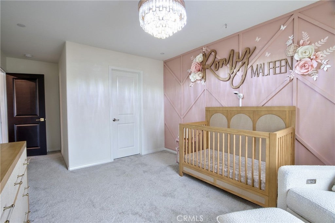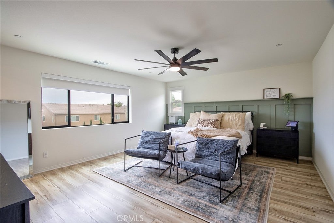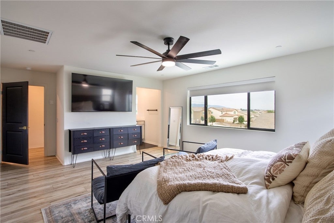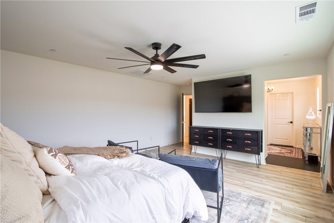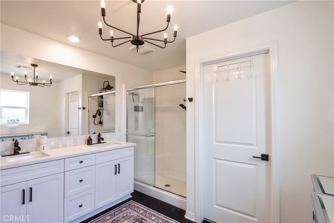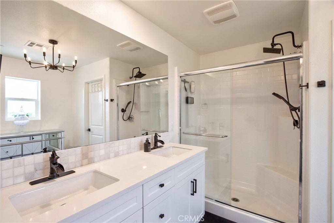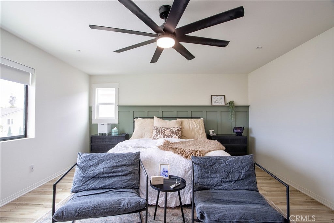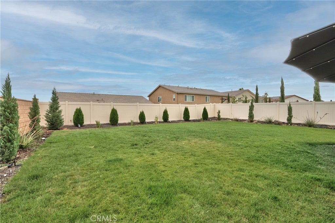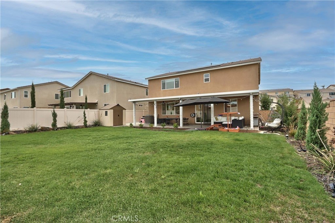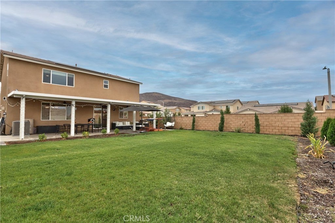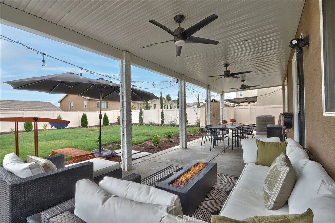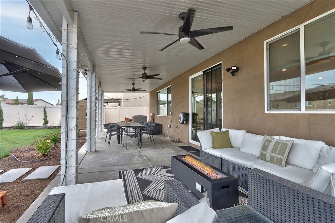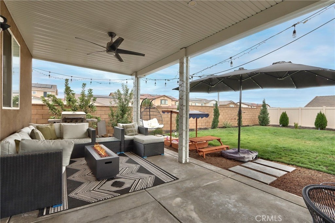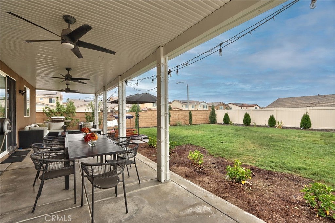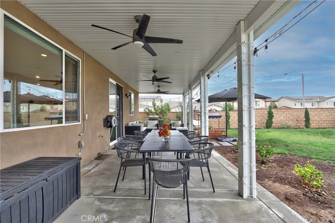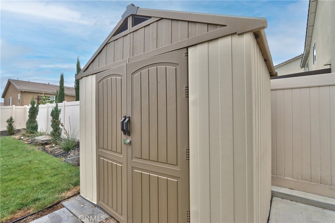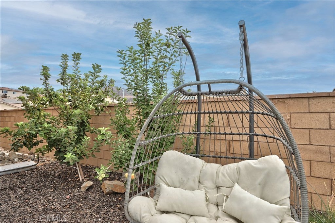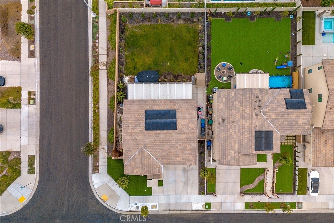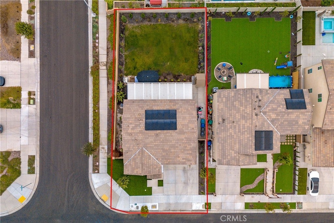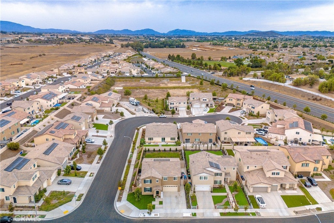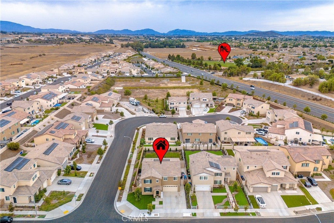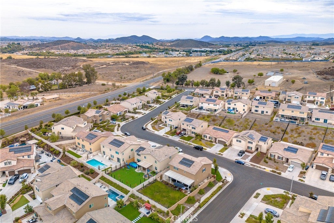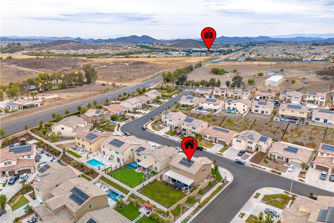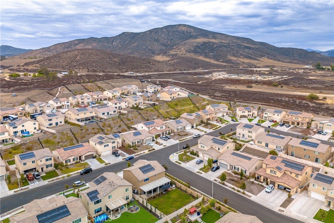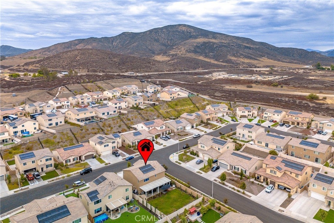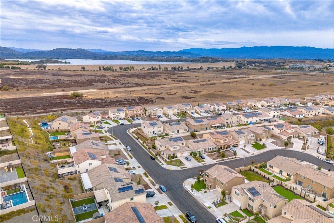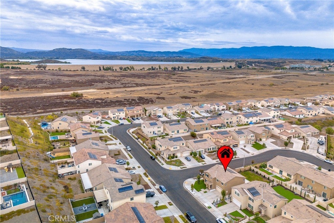- 4 Beds
- 3 Baths
- 2,590 Sqft
- .18 Acres
33063 Table Rock Drive
Turnkey 4-Bedroom Home with Designer Upgrades in Temecula – PAID FOR SOLAR, Built in 2022. Welcome to this move-in ready home located in Winchester and is located in the highly desirable Temecula school district. Built in 2022, this spacious 4-bedroom, 3-bathroom home offers 2,590 sq ft of modern living space on a large pool-sized corner lot with ample guest parking. Step inside to find a custom designer accent wall with stylish light sconces. The open floor plan features a downstairs bedroom and full bath—perfect for multi-generational living or guests. The gourmet kitchen is a chef’s dream, featuring a large center island with seating, herringbone backsplash, walk-in pantry, plenty of cabinets for storage, gold hardware and faucet, and designer pendant lighting. The kitchen flows seamlessly into the great room, which includes a cozy gas fireplace with floating shelves and wood mantel, and a large sliding glass door that opens to the spacious backyard—ideal for indoor-outdoor living and entertaining. Upstairs, enjoy a large loft/family room, upstairs laundry room with storage, two secondary bedrooms, and a full bathroom with dual sinks and tub/shower combo. The luxurious primary suite includes a generous bedroom, double sink vanity, walk-in shower, and an oversized walk-in closet. The backyard is perfect for entertaining, with a large covered patio, fruit trees, block wall fencing, and plenty of space for a custom pool or garden. Additional Features: include Energy-efficient construction and home is fire sprinkler, Luxury vinyl plank flooring, Recessed lighting and NO HOA, Located close to shopping, parking dining, and Temecula’s world-famous wineries.
Essential Information
- MLS® #SW25194866
- Price$729,900
- Bedrooms4
- Bathrooms3.00
- Full Baths3
- Square Footage2,590
- Acres0.18
- Year Built2022
- TypeResidential
- Sub-TypeSingle Family Residence
- StatusActive
Community Information
- Address33063 Table Rock Drive
- CityWinchester
- CountyRiverside
- Zip Code92596
Area
SRCAR - Southwest Riverside County
Amenities
- Parking Spaces5
- # of Garages2
- PoolNone
Parking
Attached Carport, Door-Multi, Direct Access, Driveway, Garage, Garage Door Opener, Concrete, Driveway Level, Garage Faces Front
Garages
Attached Carport, Door-Multi, Direct Access, Driveway, Garage, Garage Door Opener, Concrete, Driveway Level, Garage Faces Front
View
Canyon, Hills, Mountain(s), Neighborhood, Panoramic
Interior
- InteriorSee Remarks
- HeatingCentral
- CoolingCentral Air, Dual
- FireplaceYes
- FireplacesFamily Room, Gas
- # of Stories2
- StoriesTwo
Interior Features
Open Floorplan, Quartz Counters, Recessed Lighting, Walk-In Pantry, Walk-In Closet(s), Block Walls, Pantry, Primary Suite
Appliances
Dishwasher, Gas Cooktop, Disposal, Gas Water Heater, Microwave, Range Hood, Water To Refrigerator, High Efficiency Water Heater, Tankless Water Heater
Exterior
- RoofConcrete
- FoundationSlab
Lot Description
ZeroToOneUnitAcre, Back Yard, Front Yard, Landscaped, Sprinkler System, Street Level, Corner Lot, Drip Irrigation/Bubblers, Lawn, Level, Near Park, Sprinklers In Front, Sprinklers In Rear, Sprinklers Timer
Windows
Blinds, Double Pane Windows, ENERGY STAR Qualified Windows, Insulated Windows
School Information
- DistrictTemecula Unified
Additional Information
- Date ListedAugust 28th, 2025
- Days on Market119
Listing Details
- AgentKimberly Ingram
Office
Allison James Estates & Homes- Kimberly Ingram
Price Change History for 33063 Table Rock Drive, Winchester, (MLS® #SW25194866)
| Date | Details | Change |
|---|---|---|
| Price Reduced from $749,900 to $729,900 | ||
| Price Reduced from $759,900 to $749,900 |
Kimberly Ingram, Allison James Estates & Homes- Kimberly Ingram.
Based on information from California Regional Multiple Listing Service, Inc. as of January 2nd, 2026 at 10:55am PST. This information is for your personal, non-commercial use and may not be used for any purpose other than to identify prospective properties you may be interested in purchasing. Display of MLS data is usually deemed reliable but is NOT guaranteed accurate by the MLS. Buyers are responsible for verifying the accuracy of all information and should investigate the data themselves or retain appropriate professionals. Information from sources other than the Listing Agent may have been included in the MLS data. Unless otherwise specified in writing, Broker/Agent has not and will not verify any information obtained from other sources. The Broker/Agent providing the information contained herein may or may not have been the Listing and/or Selling Agent.



