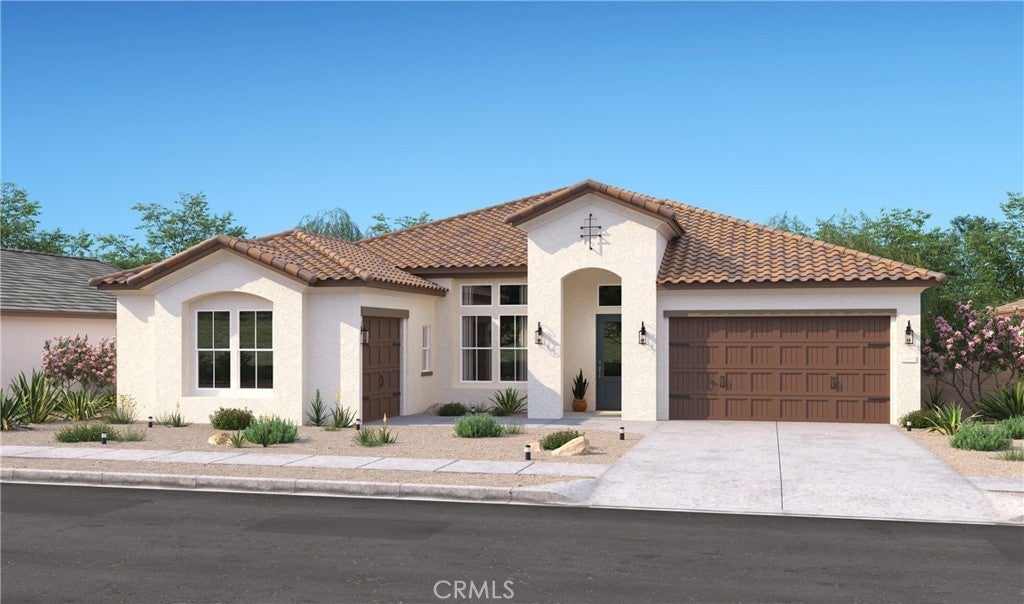- 4 Beds
- 4 Baths
- 2,932 Sqft
- 20742 Acres
17223 Ta-ki-pi Road
Welcome to Vista del Sol, a premier community where timeless style, modern comfort, and ultimate convenience meet. Ideally located near shopping, dining, and outdoor recreation, this neighborhood offers beautiful living with everything close at hand. The stunning Austin plan is a spacious single-story design featuring 4 bedrooms, 3.5 baths, and a private home office. Warm, Farmhouse-inspired finishes create a perfect blend of character and sophistication. The chef’s kitchen impresses with White cabinets, striking Soapstone quartz countertops, a designer tile backsplash, premium GE Profile appliances, and an oversized island that flows seamlessly into the great room and covered patio ideal for indoor-outdoor entertaining. The split-bedroom layout ensures privacy, with a luxurious primary suite showcasing dual vanities, a walk-in shower, and a generous walk-in closet. An activity room connects two secondary bedrooms, while a fourth bedroom with its own bath is perfect for guests or multi-generational living. With its thoughtful design and premium details, the Austin plan elevates everyday living at Vista del Sol.*Prices subject to change.
Essential Information
- MLS® #SW25197302
- Price$698,990
- Bedrooms4
- Bathrooms4.00
- Full Baths3
- Half Baths1
- Square Footage2,932
- Acres20,742.00
- Year Built2025
- TypeResidential
- Sub-TypeSingle Family Residence
- StyleMediterranean
- StatusActive
Community Information
- Address17223 Ta-ki-pi Road
- AreaAPPV - Apple Valley
- CityApple Valley
- CountySan Bernardino
- Zip Code92307
Amenities
- AmenitiesOther
- Parking Spaces3
- # of Garages3
- ViewNone
- PoolNone
Utilities
Cable Available, Electricity Connected, Natural Gas Connected, Sewer Connected, Water Connected
Parking
Direct Access, Garage Faces Front, Garage, Garage Door Opener, Garage Faces Side
Garages
Direct Access, Garage Faces Front, Garage, Garage Door Opener, Garage Faces Side
Interior
- InteriorCarpet, Laminate, Tile
- HeatingCentral, Natural Gas
- CoolingCentral Air
- FireplacesNone
- # of Stories1
- StoriesOne
Interior Features
Breakfast Bar, High Ceilings, Open Floorplan, Quartz Counters, Primary Suite, Walk-In Closet(s)
Appliances
Double Oven, Dishwasher, ENERGY STAR Qualified Appliances, Disposal, Gas Range, Microwave, Water Heater
Exterior
- ExteriorFrame, Stucco
- WindowsDouble Pane Windows
- RoofTile
- ConstructionFrame, Stucco
- FoundationSlab
School Information
- DistrictApple Valley Unified
Additional Information
- Date ListedSeptember 2nd, 2025
- Days on Market20
- HOA Fees150
- HOA Fees Freq.Monthly
Listing Details
- AgentMichelle Nguyen
- OfficeK. Hovnanian Companies of CA
Michelle Nguyen, K. Hovnanian Companies of CA.
Based on information from California Regional Multiple Listing Service, Inc. as of September 22nd, 2025 at 7:35am PDT. This information is for your personal, non-commercial use and may not be used for any purpose other than to identify prospective properties you may be interested in purchasing. Display of MLS data is usually deemed reliable but is NOT guaranteed accurate by the MLS. Buyers are responsible for verifying the accuracy of all information and should investigate the data themselves or retain appropriate professionals. Information from sources other than the Listing Agent may have been included in the MLS data. Unless otherwise specified in writing, Broker/Agent has not and will not verify any information obtained from other sources. The Broker/Agent providing the information contained herein may or may not have been the Listing and/or Selling Agent.





