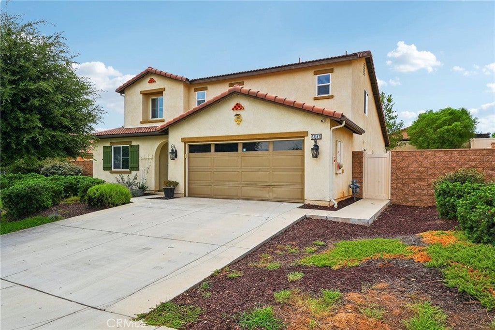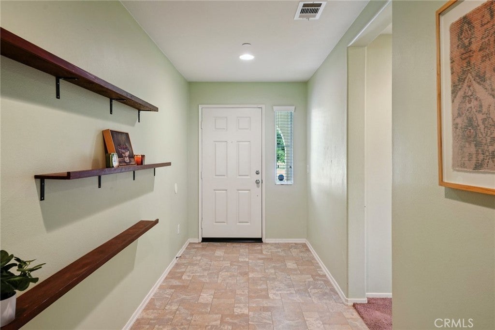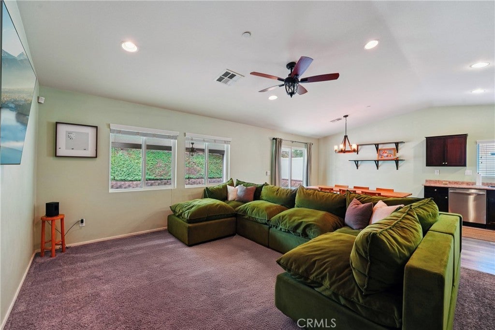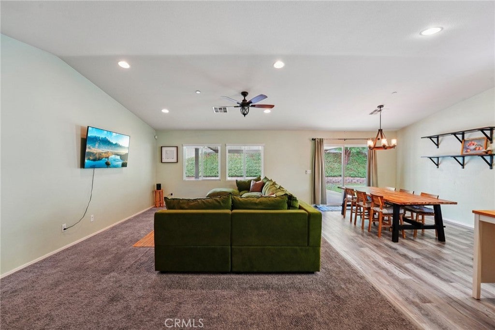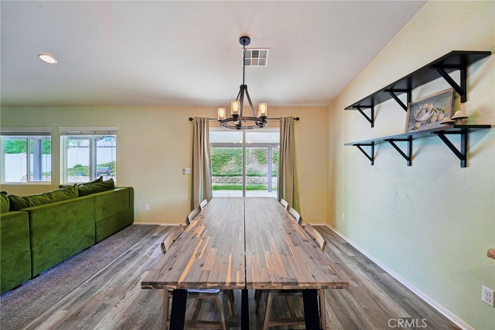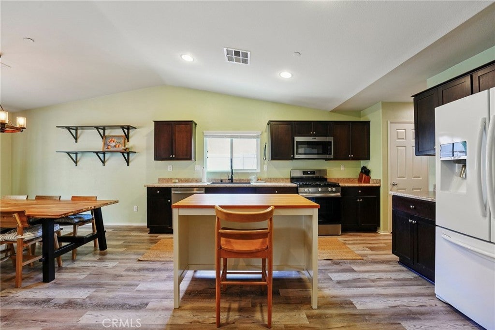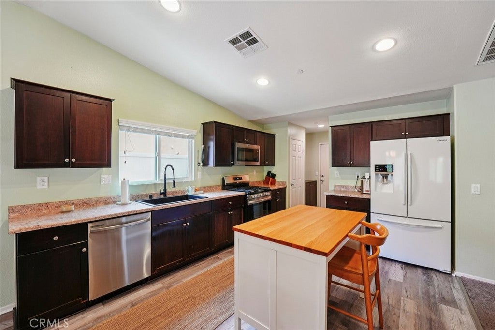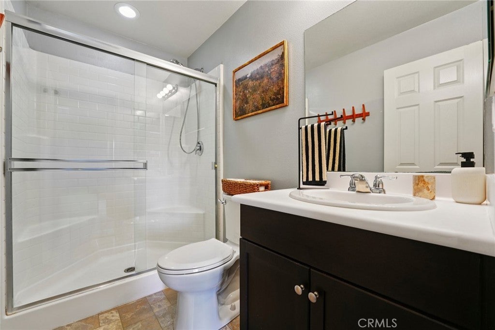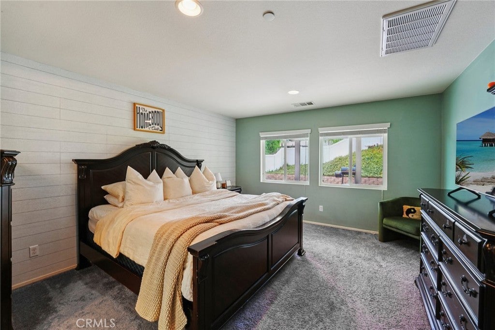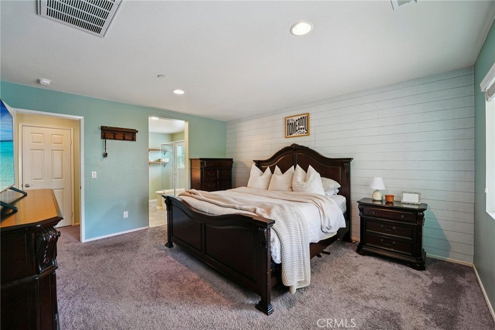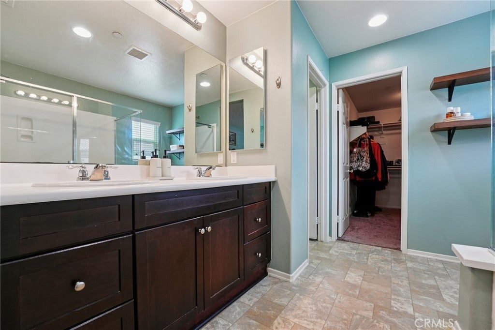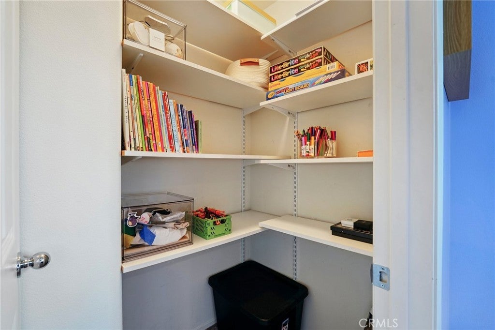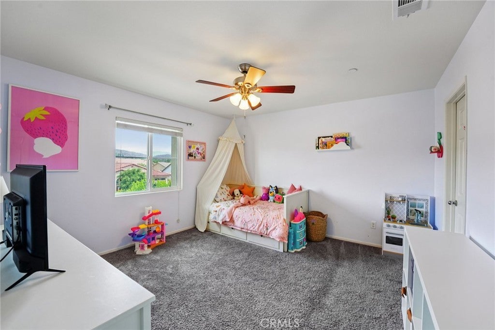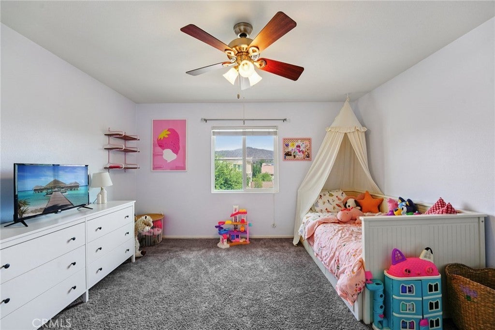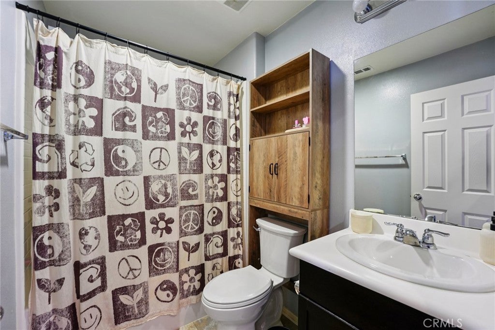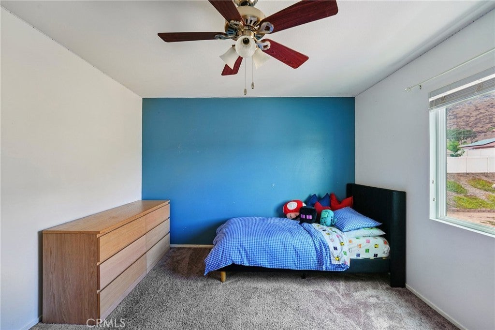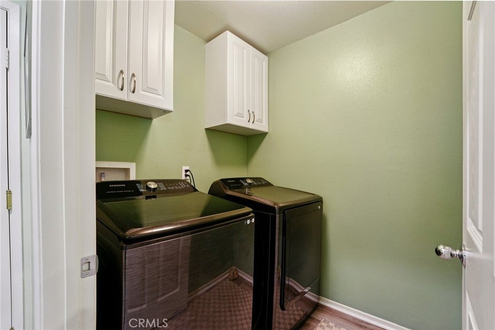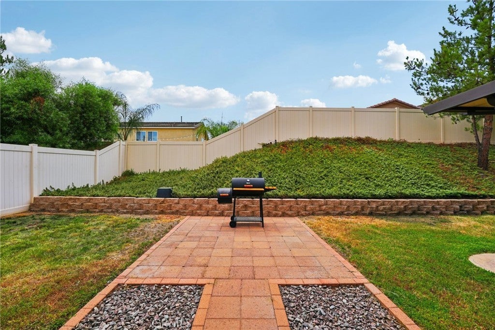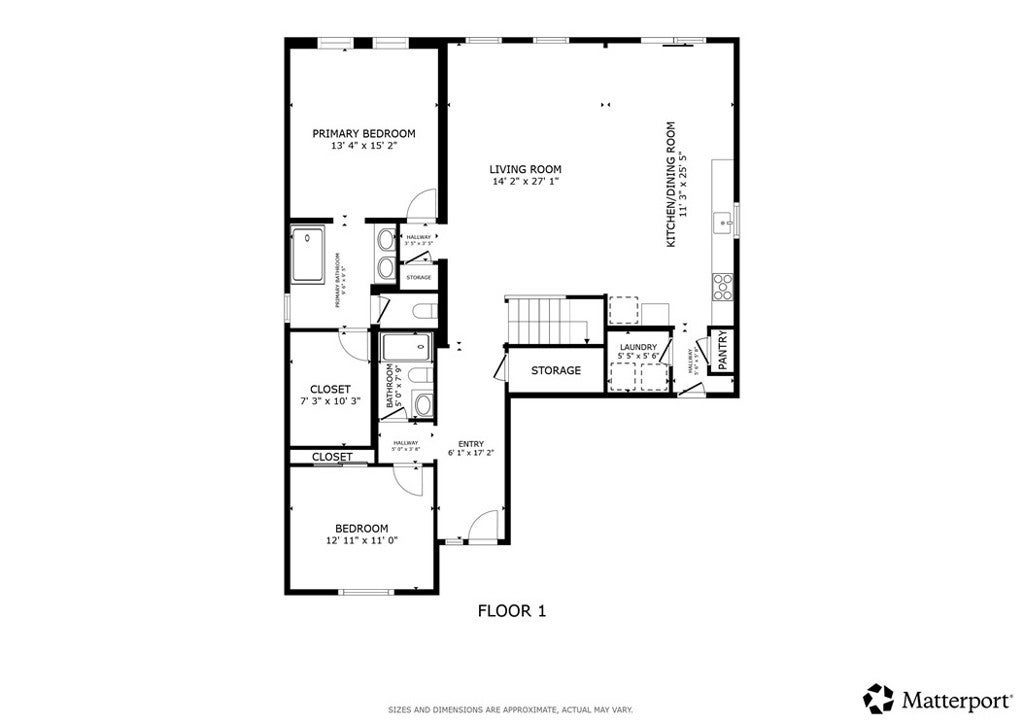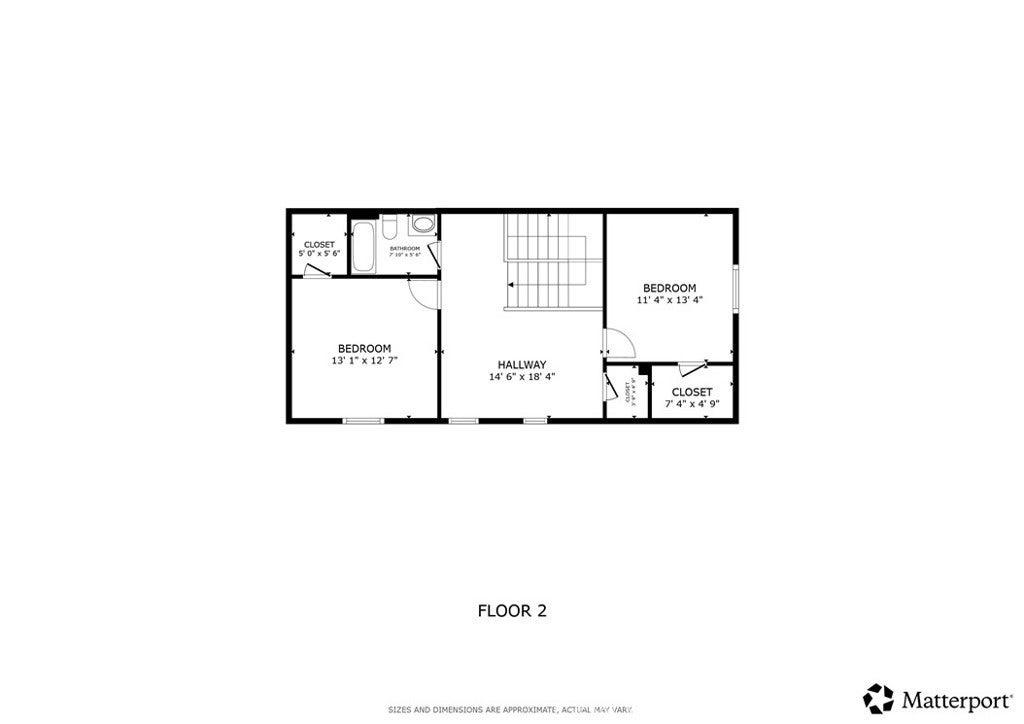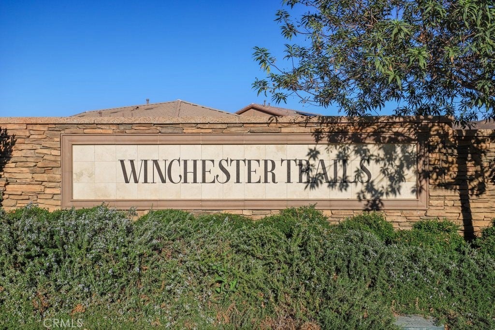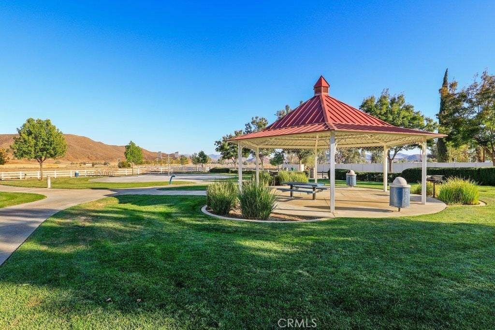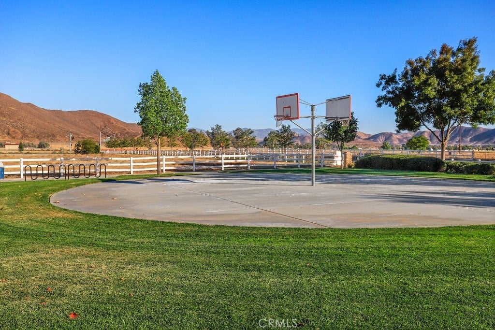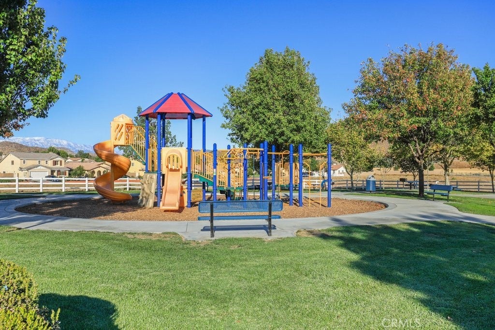- 4 Beds
- 3 Baths
- 2,273 Sqft
- .19 Acres
33157 Big Range Drive
HUGE PRICE IMPROVEMENT! PAID SOLAR! LOW TAXES AND LOW HOA! TURN-KEY HOME, WITH NEXT-GEN RARE DOWNSTAIRS PRIMARY BEDROOM SUITE! MORTGAGE SAVINGS MAY BE AVAILABLE FOR QUALIFIED BUYERS OF THIS LISTING!! The main level features a primary bedroom with en-suite bath plus an additional bedroom and full bath in a private Next Gen-style suite - perfect for multi-gen living or guests. Upstairs offers two bedrooms with walk-in closets, a full bathroom, and a versatile loft ideal for a home office or kids’ lounge. The heart of the home is the open living/family room with vaulted ceilings, seamlessly connected to a modern kitchen with newer stainless steel appliances, upgraded single-basin sink, and abundant space for entertaining. Step outside to a spacious backyard with an expansive Alumawood L-shaped patio cover equipped with electricity and ceiling fans - the perfect setting for gatherings. The backyard also offers room for a pool or spa, a large custom hardscape patio that flows to a green lawn, custom retaining wall with planter beds for trees, and wide side yards with gated concrete walkways - ideal for storage or a dog run. Located in the desirable Winchester Trails Community, which offers a park and playground. NO Mello-Roos and low $40 HOA!
Essential Information
- MLS® #SW25198277
- Price$549,900
- Bedrooms4
- Bathrooms3.00
- Full Baths2
- Square Footage2,273
- Acres0.19
- Year Built2017
- TypeResidential
- Sub-TypeSingle Family Residence
- StatusActive Under Contract
Community Information
- Address33157 Big Range Drive
- Area699 - Not Defined
- CityWinchester
- CountyRiverside
- Zip Code92596
Amenities
- Parking Spaces4
- ParkingDriveway, Garage
- # of Garages2
- GaragesDriveway, Garage
- ViewMountain(s), Neighborhood
- PoolNone
Amenities
Barbecue, Outdoor Cooking Area, Picnic Area, Playground
Interior
- InteriorCarpet, Laminate
- HeatingCentral
- CoolingCentral Air
- FireplacesNone
- # of Stories2
- StoriesTwo
Interior Features
Ceiling Fan(s), Storage, Bedroom on Main Level, Walk-In Closet(s), Loft, Open Floorplan, Pantry
Appliances
Dishwasher, Gas Cooktop, Disposal, Microwave, Gas Oven, Gas Range
Exterior
- Lot DescriptionZeroToOneUnitAcre, Back Yard
School Information
- DistrictTemecula Unified
Additional Information
- Date ListedSeptember 4th, 2025
- Days on Market168
- ZoningSP ZONE
- HOA Fees48
- HOA Fees Freq.Monthly
Listing Details
- AgentMarcia Sattelmaier
- OfficeRedfin Corporation
Price Change History for 33157 Big Range Drive, Winchester, (MLS® #SW25198277)
| Date | Details | Change |
|---|---|---|
| Status Changed from Active to Active Under Contract | – | |
| Price Reduced from $599,000 to $549,900 |
Marcia Sattelmaier, Redfin Corporation.
Based on information from California Regional Multiple Listing Service, Inc. as of February 19th, 2026 at 2:35am PST. This information is for your personal, non-commercial use and may not be used for any purpose other than to identify prospective properties you may be interested in purchasing. Display of MLS data is usually deemed reliable but is NOT guaranteed accurate by the MLS. Buyers are responsible for verifying the accuracy of all information and should investigate the data themselves or retain appropriate professionals. Information from sources other than the Listing Agent may have been included in the MLS data. Unless otherwise specified in writing, Broker/Agent has not and will not verify any information obtained from other sources. The Broker/Agent providing the information contained herein may or may not have been the Listing and/or Selling Agent.



