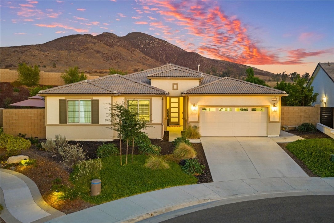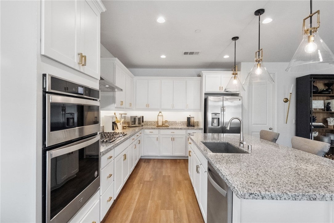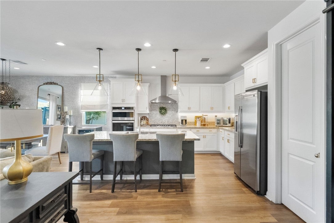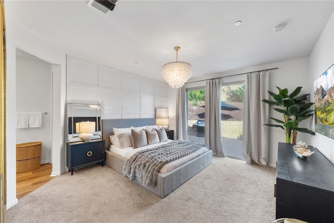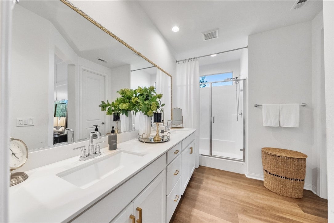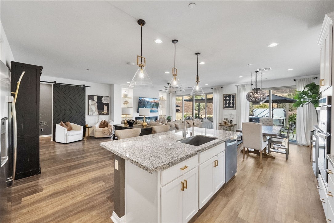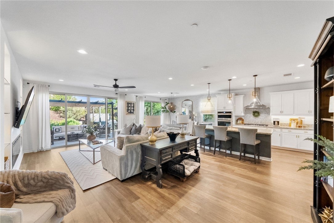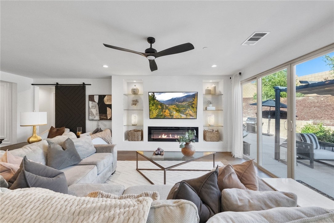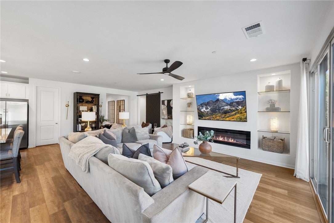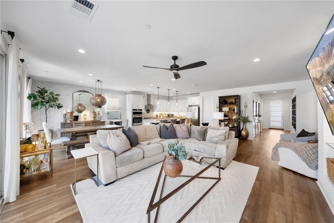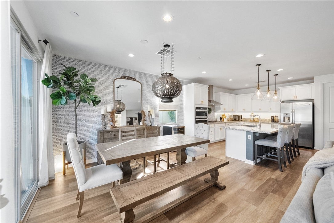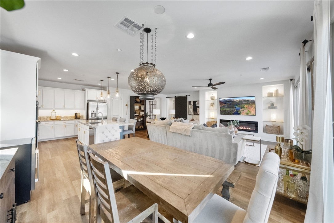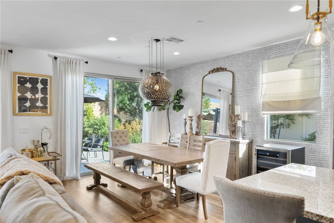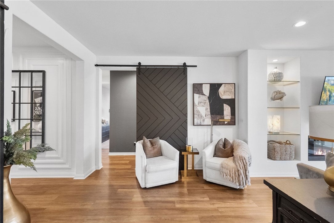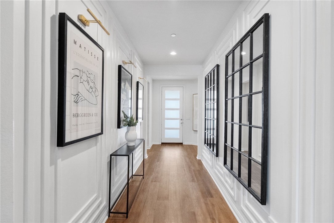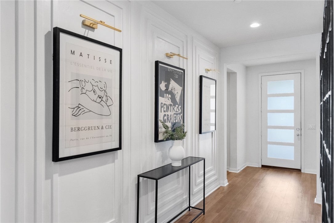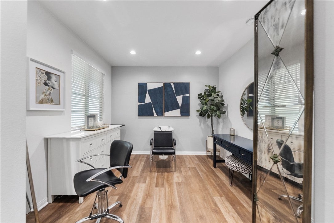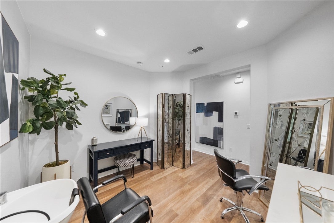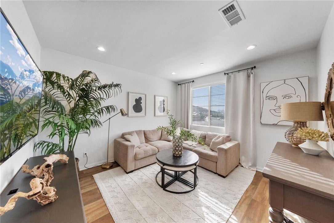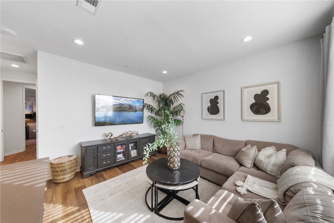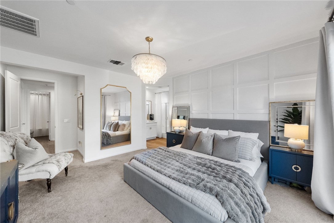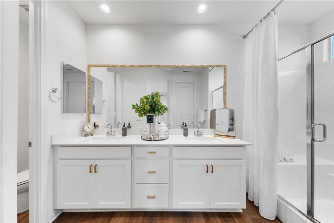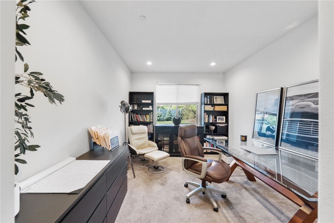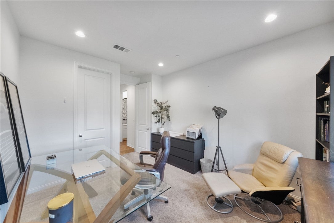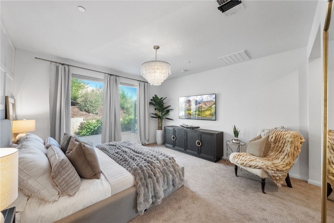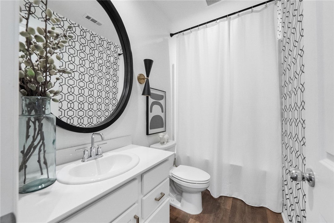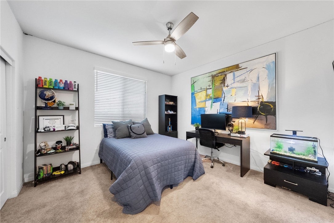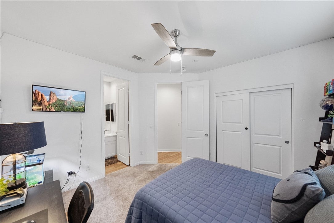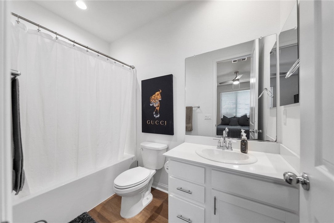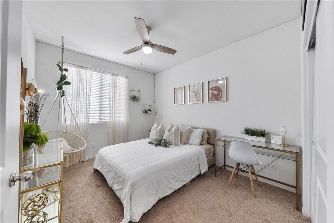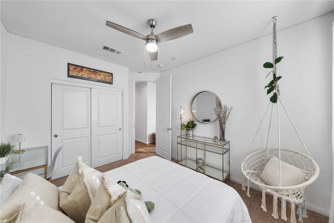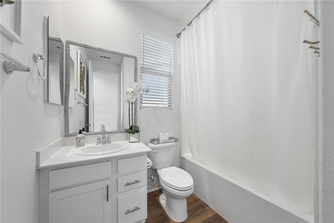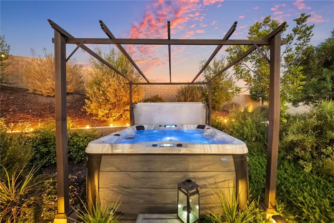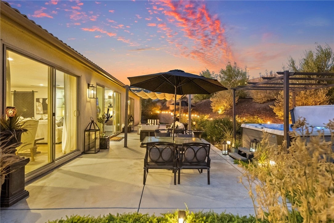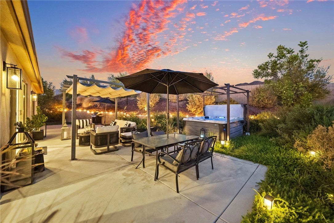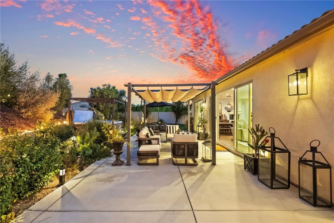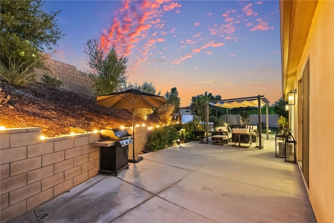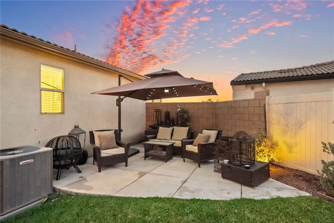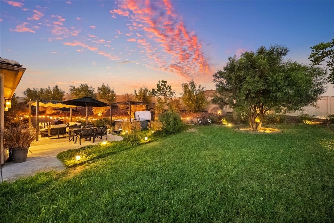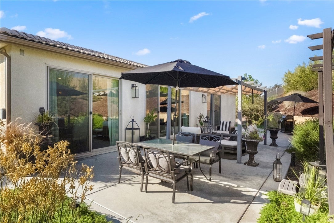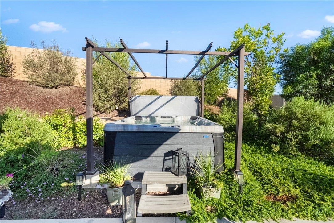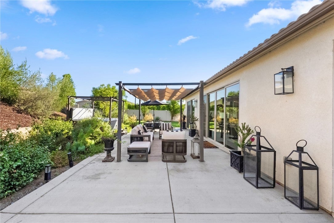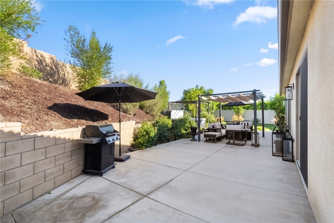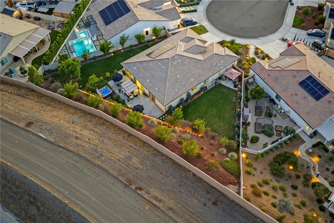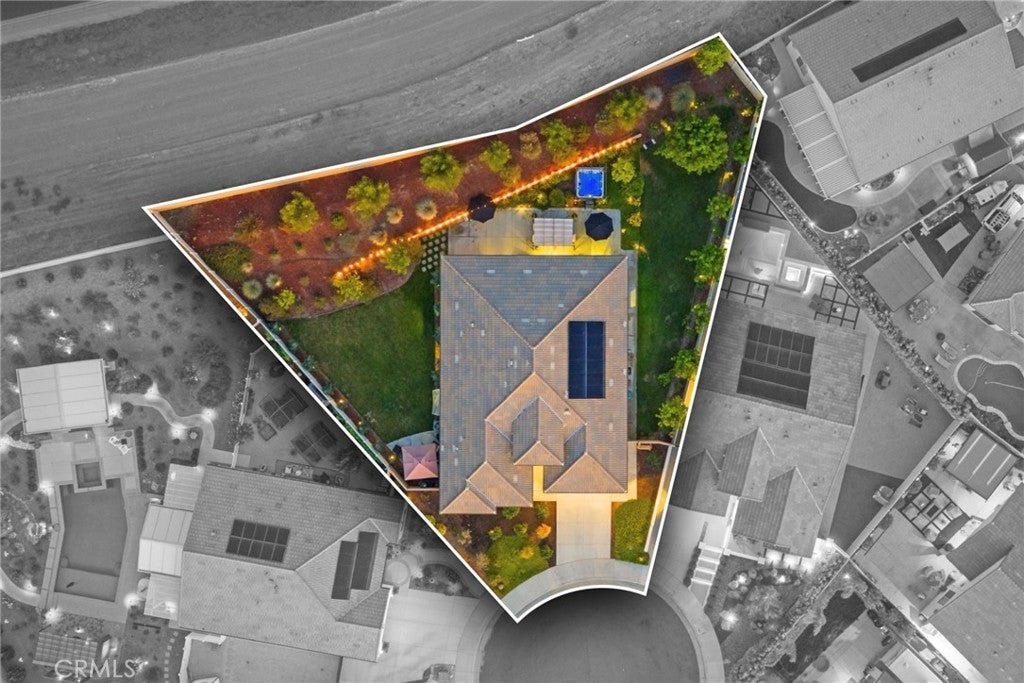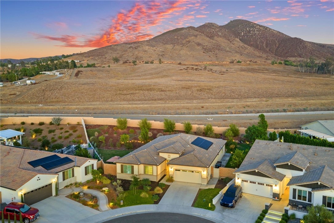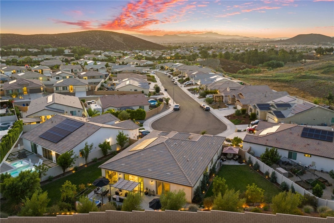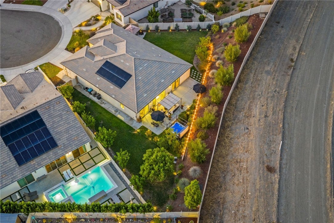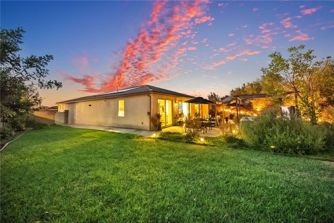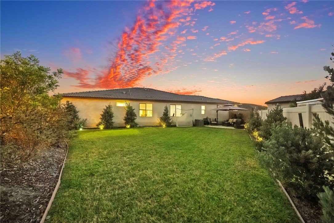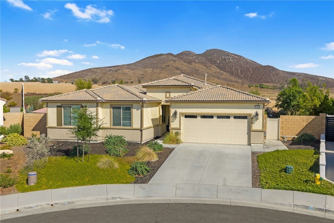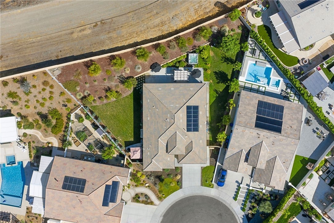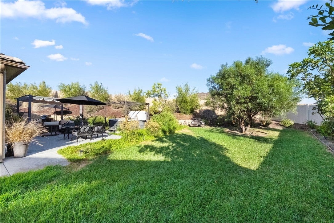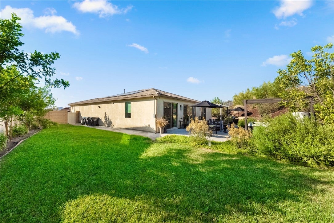- 4 Beds
- 4 Baths
- 2,641 Sqft
- .31 Acres
33187 Muscadelle Ct
Welcome to 33187 Muscadelle Court in Winchester! This stunning single-story home, built in 2020, offers 2,641 sq. ft. of thoughtfully designed living space on an oversized 13,503 sq. ft. lot. With 4 spacious bedrooms, 4 full bathrooms, a dedicated office, and a private in-law suite, this home is perfect for both everyday living and multigenerational needs. At the heart of the home, the open-concept layout seamlessly blends the living, dining, and kitchen areas. The gourmet kitchen showcases stainless steel appliances, sleek cabinetry, elegant countertops, and a large island—ideal for cooking, entertaining, or casual meals. The living room offers a cozy fireplace and abundant natural light, creating a warm and welcoming atmosphere. The primary suite features a spa-like bathroom with dual vanities, a soaking tub, separate shower, and walk-in closet. Additional bedrooms and the in-law suite provide flexible space for family, guests, or extended stays. The home also includes a dedicated office, perfect for working or learning from home. Enjoy the benefits of solar power, keeping energy costs low and efficiency high. Step outside to the oversized backyard, offering endless potential. There’s plenty of room for RV parking, a pool, or even building an ADU/guest home—making this property as versatile as it is beautiful. A 3-car garage provides ample parking and storage. Located in a desirable Winchester neighborhood with no HOA and within the sought-after Temecula School District, this home combines luxury, practicality, and modern comfort. Don’t miss your chance to own this exceptional property—schedule your private showing today!
Essential Information
- MLS® #SW25199370
- Price$825,000
- Bedrooms4
- Bathrooms4.00
- Full Baths4
- Square Footage2,641
- Acres0.31
- Year Built2020
- TypeResidential
- Sub-TypeSingle Family Residence
- StyleContemporary
- StatusActive
Community Information
- Address33187 Muscadelle Ct
- CityWinchester
- CountyRiverside
- Zip Code92596
Area
SRCAR - Southwest Riverside County
Amenities
- Parking Spaces3
- # of Garages3
- ViewNone
- PoolNone
Utilities
Electricity Connected, Natural Gas Connected, Sewer Connected, Water Connected, Cable Connected, Phone Connected
Parking
Driveway, Garage Faces Front, Garage, Driveway Up Slope From Street, RV Potential, See Remarks
Garages
Driveway, Garage Faces Front, Garage, Driveway Up Slope From Street, RV Potential, See Remarks
Interior
- InteriorLaminate, See Remarks
- HeatingCentral
- CoolingCentral Air
- FireplaceYes
- FireplacesLiving Room, Electric
- # of Stories1
- StoriesOne
Interior Features
Breakfast Bar, Ceiling Fan(s), Separate/Formal Dining Room, Eat-in Kitchen, High Ceilings, Open Floorplan, Pantry, Recessed Lighting, Storage, All Bedrooms Down, Bedroom on Main Level, Main Level Primary, Walk-In Closet(s), In-Law Floorplan, Living Room Deck Attached, See Remarks
Appliances
Dishwasher, Gas Cooktop, Disposal, Gas Oven, Gas Range, Gas Water Heater, Ice Maker, Microwave, Range Hood, Exhaust Fan, Tankless Water Heater
Exterior
- ExteriorDrywall
- RoofConcrete
- ConstructionDrywall
- FoundationSlab
Lot Description
Back Yard, Front Yard, Garden, Landscaped, Sprinkler System, Cul-De-Sac, Trees
Windows
Double Pane Windows, Plantation Shutters
School Information
- DistrictTemecula Unified
Additional Information
- Date ListedAugust 30th, 2025
- Days on Market43
Listing Details
- AgentJustin Bringas
- OfficeLPT Realty, Inc
Justin Bringas, LPT Realty, Inc.
Based on information from California Regional Multiple Listing Service, Inc. as of December 1st, 2025 at 2:20am PST. This information is for your personal, non-commercial use and may not be used for any purpose other than to identify prospective properties you may be interested in purchasing. Display of MLS data is usually deemed reliable but is NOT guaranteed accurate by the MLS. Buyers are responsible for verifying the accuracy of all information and should investigate the data themselves or retain appropriate professionals. Information from sources other than the Listing Agent may have been included in the MLS data. Unless otherwise specified in writing, Broker/Agent has not and will not verify any information obtained from other sources. The Broker/Agent providing the information contained herein may or may not have been the Listing and/or Selling Agent.



