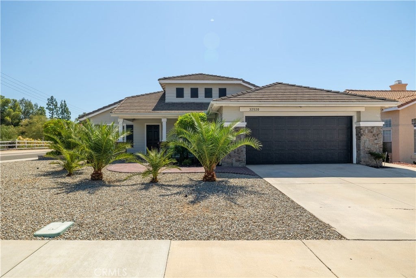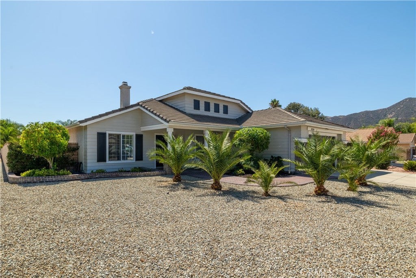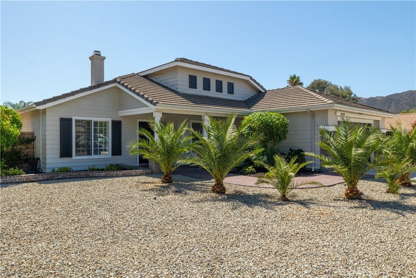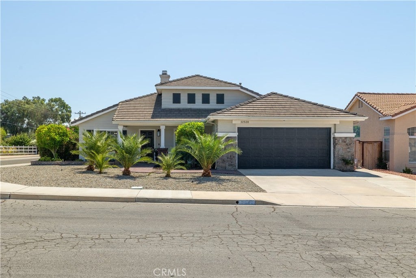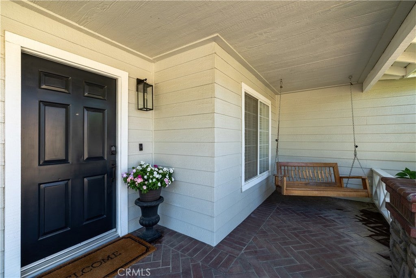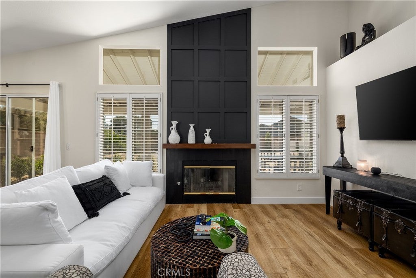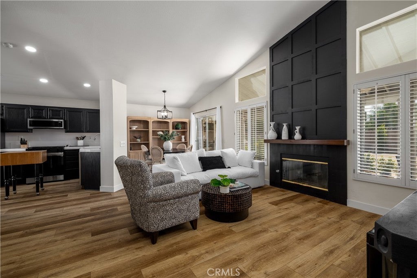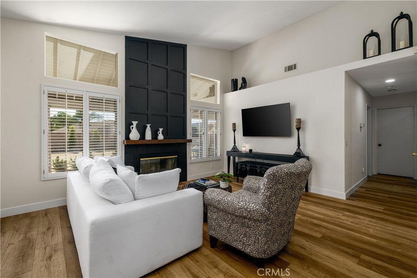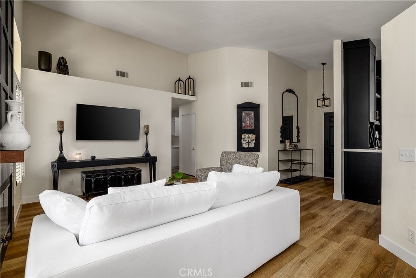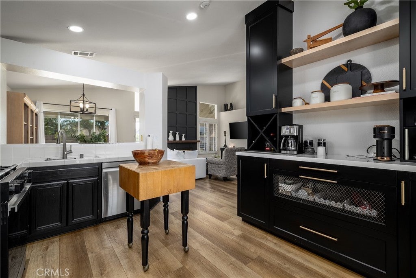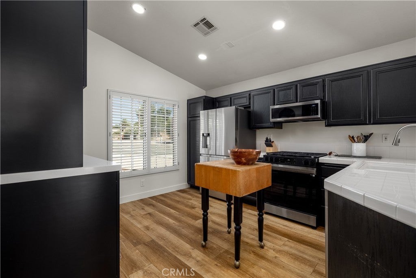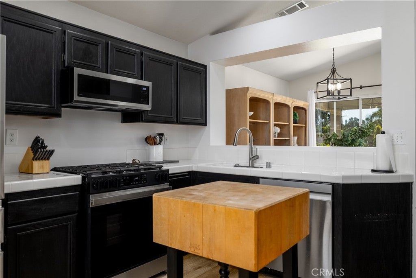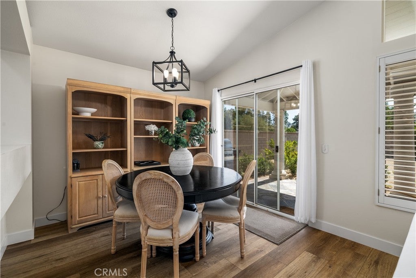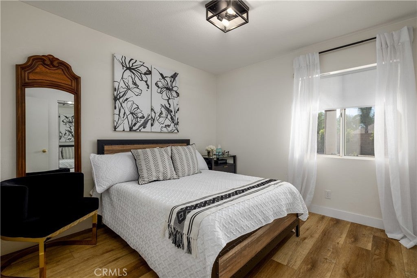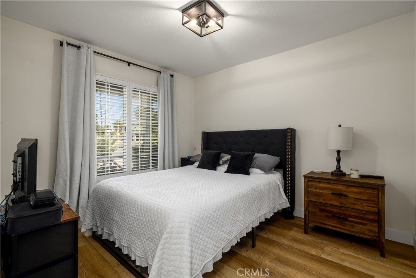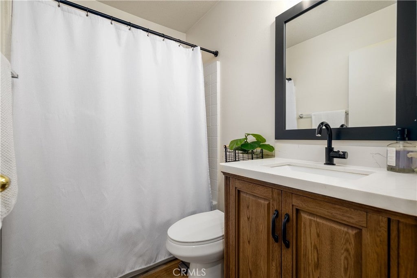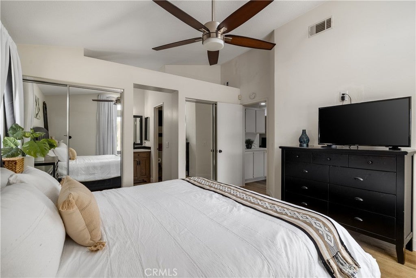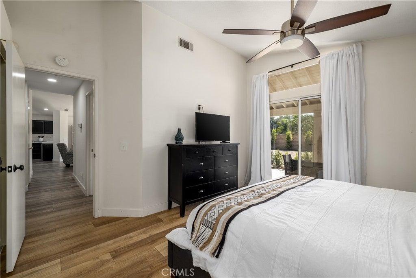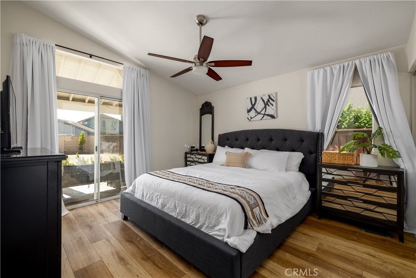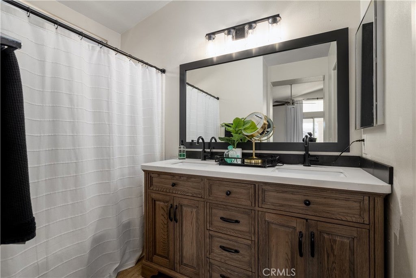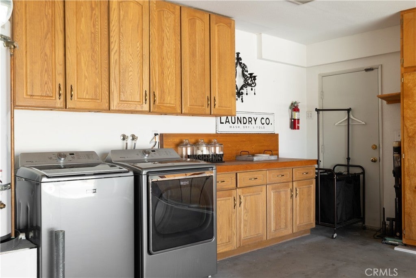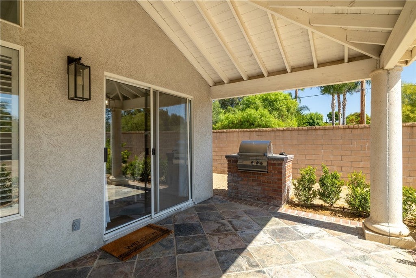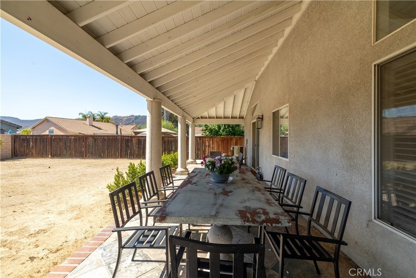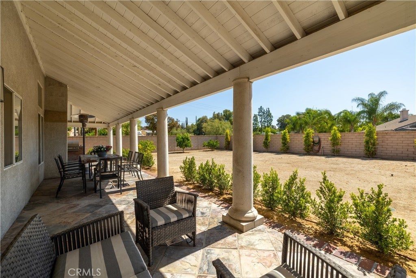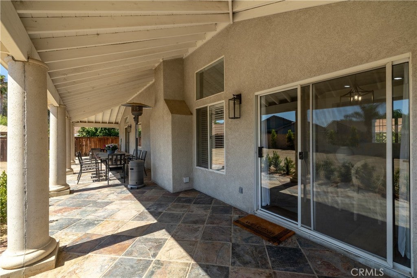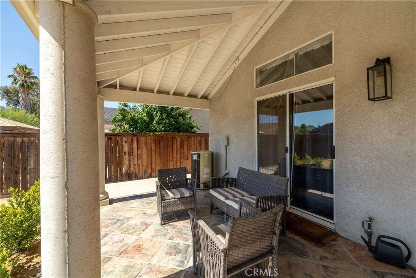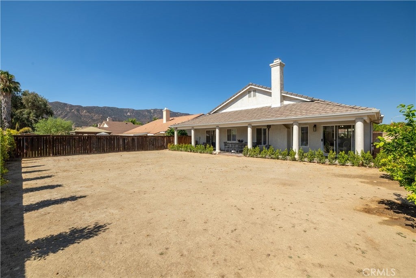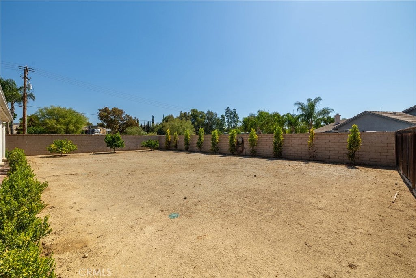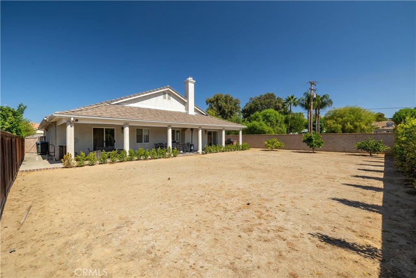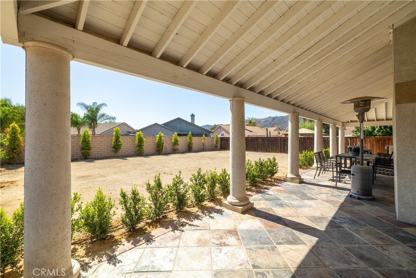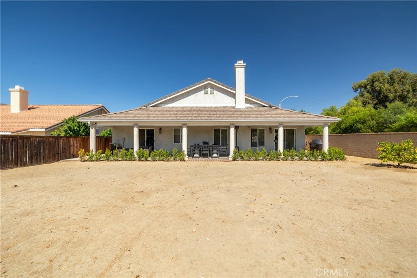- 3 Beds
- 2 Baths
- 1,191 Sqft
- .17 Acres
32520 Buckhorn Road
***LOW TAXES, NO HOA***Nestled on a flat corner lot, this beautiful single-story 3-bed, 2-bath home offers comfortable California living. Inside, enjoy a bright dining room and living room with plantation shutters and a welcoming fireplace. Designer flooring throughout the whole house. The kitchen features a beautiful custom floor to ceiling cabinet perfect for your coffee bar and storage. Kitchen also offers updated appliances, stove, dishwasher, and microwave. Updated vanities and custom mirrors in both bathrooms as well newer toilets and light fixtures. While the garage includes built-in shelving and attic access for extra storage. Step outside to a generous backyard with a slate-tiled patio and built-in BBQ—perfect for summer gatherings. With low property taxes, no HOA, and close proximity to parks, schools, and shopping, this home blends affordability, convenience, and character seamlessly.
Essential Information
- MLS® #SW25199496
- Price$599,000
- Bedrooms3
- Bathrooms2.00
- Full Baths2
- Square Footage1,191
- Acres0.17
- Year Built1992
- TypeResidential
- Sub-TypeSingle Family Residence
- StyleTraditional
- StatusActive
Community Information
- Address32520 Buckhorn Road
- CityWildomar
- CountyRiverside
- Zip Code92595
Area
SRCAR - Southwest Riverside County
Amenities
- Parking Spaces2
- # of Garages2
- ViewNone
- PoolNone
Utilities
Electricity Connected, Natural Gas Connected, Sewer Connected, Water Connected
Parking
Driveway, Garage Faces Front, Garage
Garages
Driveway, Garage Faces Front, Garage
Interior
- HeatingCentral
- CoolingCentral Air
- FireplaceYes
- FireplacesGas, Living Room, Wood Burning
- # of Stories1
- StoriesOne
Interior Features
Separate/Formal Dining Room, Open Floorplan, Pull Down Attic Stairs, All Bedrooms Down, Attic, Primary Suite
Appliances
Barbecue, Dishwasher, Gas Range, Microwave
Exterior
- ExteriorStucco
- Exterior FeaturesBarbecue
- WindowsShutters
- RoofTile
- ConstructionStucco
- FoundationSlab
Lot Description
Back Yard, Corner Lot, Front Yard, Garden, Landscaped, Yard
School Information
- DistrictLake Elsinore Unified
- MiddleDavid A Brown
- HighElsinore
Additional Information
- Date ListedSeptember 4th, 2025
- Days on Market88
- ZoningR-1
Listing Details
- AgentMarilyn Mcgovern
- OfficeColdwell Banker Assoc.Brkr-Mur
Marilyn Mcgovern, Coldwell Banker Assoc.Brkr-Mur.
Based on information from California Regional Multiple Listing Service, Inc. as of December 1st, 2025 at 8:20am PST. This information is for your personal, non-commercial use and may not be used for any purpose other than to identify prospective properties you may be interested in purchasing. Display of MLS data is usually deemed reliable but is NOT guaranteed accurate by the MLS. Buyers are responsible for verifying the accuracy of all information and should investigate the data themselves or retain appropriate professionals. Information from sources other than the Listing Agent may have been included in the MLS data. Unless otherwise specified in writing, Broker/Agent has not and will not verify any information obtained from other sources. The Broker/Agent providing the information contained herein may or may not have been the Listing and/or Selling Agent.



