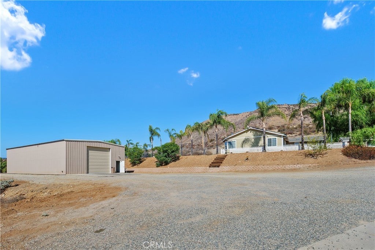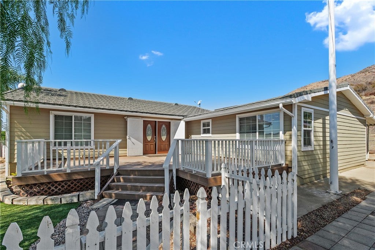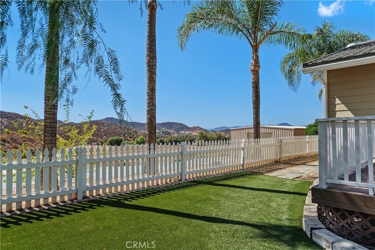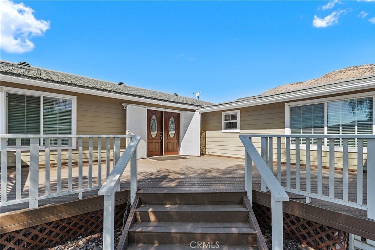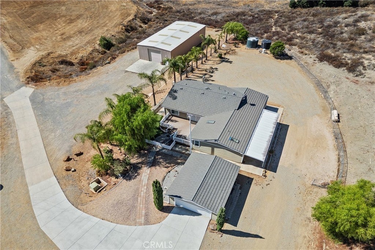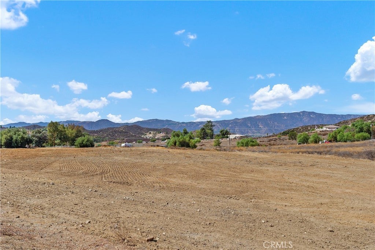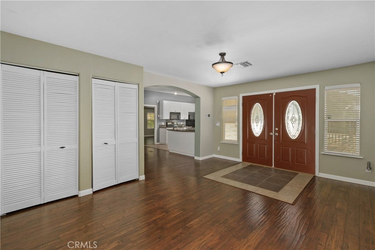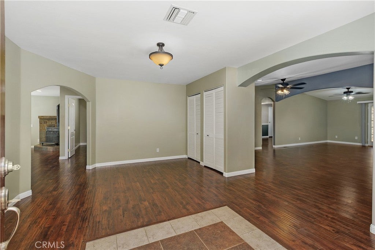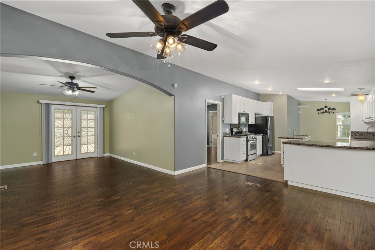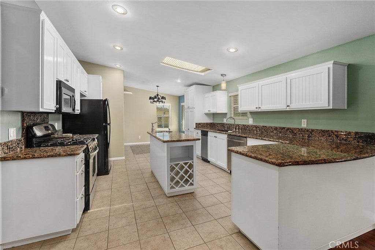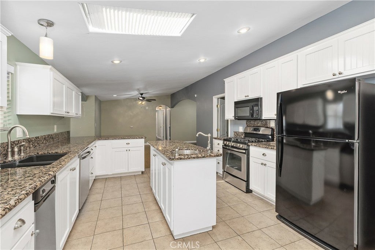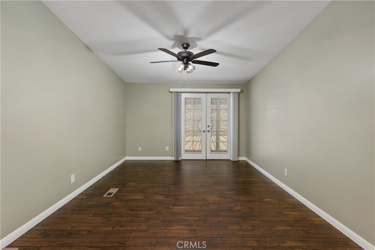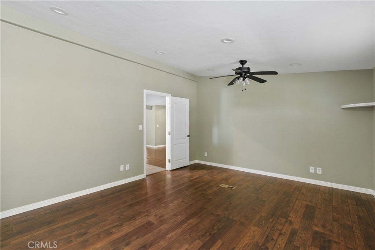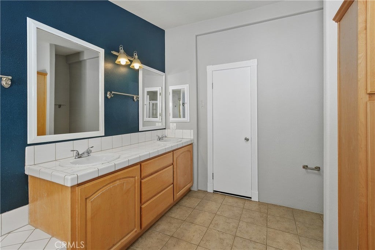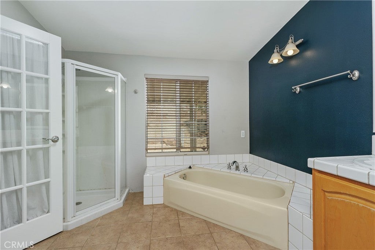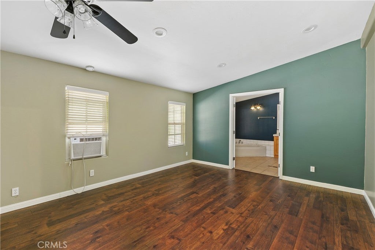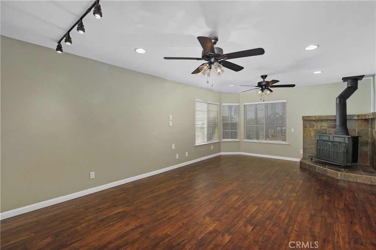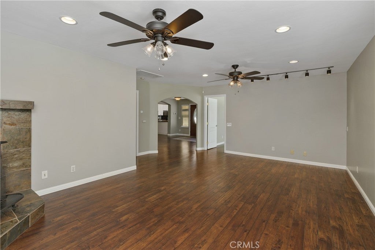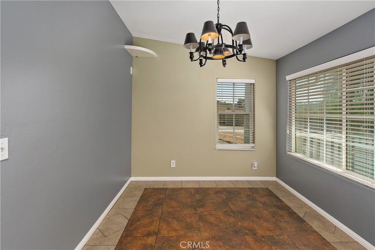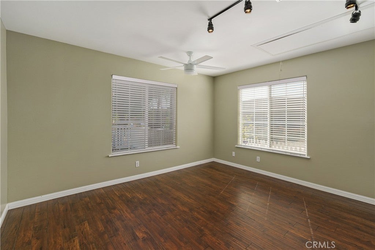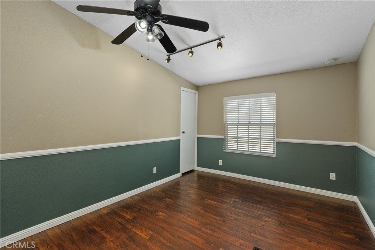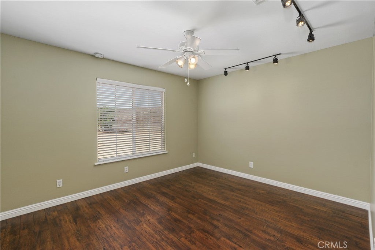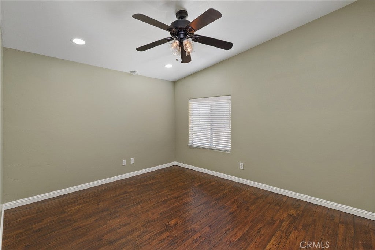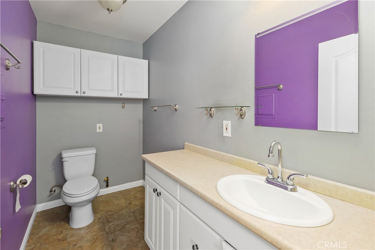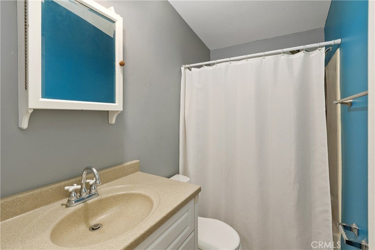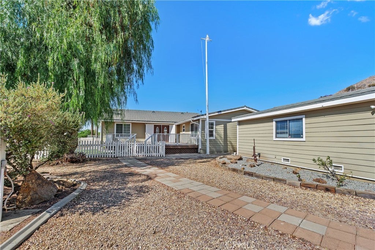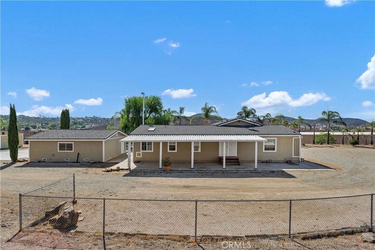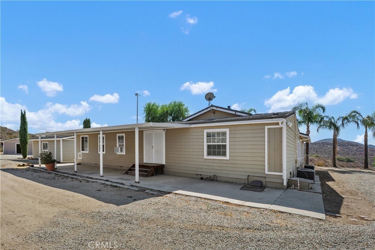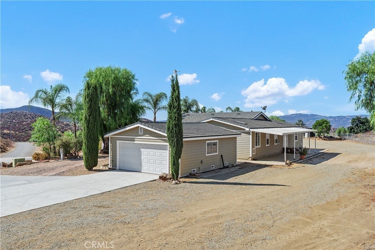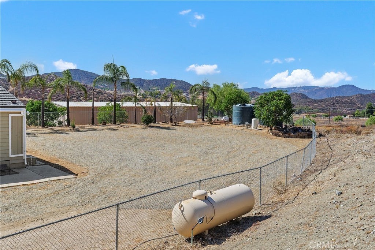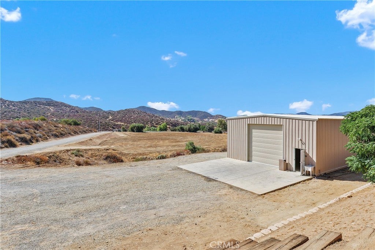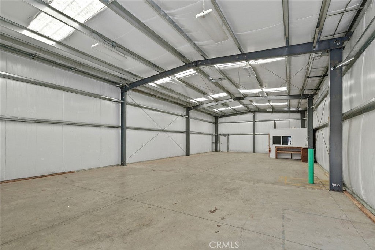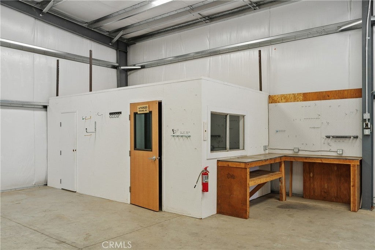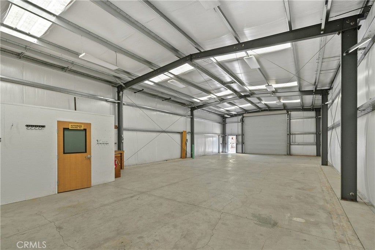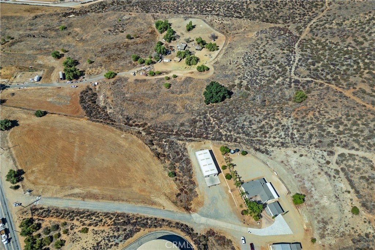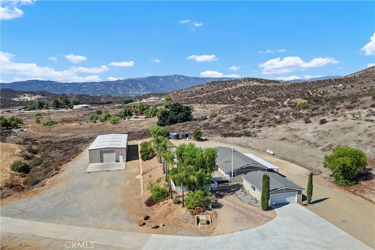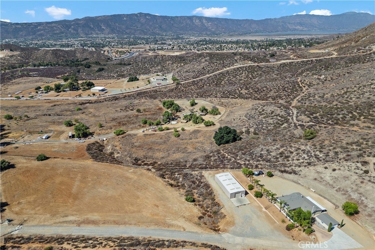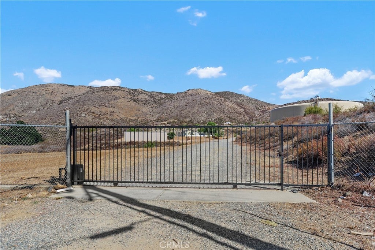- 4 Beds
- 3 Baths
- 2,464 Sqft
- 5 Acres
23742 Bundy Canyon Road
COUNTRY LIVING at it's very best.. Welcome to 23742 Bundy Canyon Rd., A beautiful home located on an incredible 5 Acre view lot. With breath taking forever views and gorgeous sunsets... Spacious and open floorplan, with 4 Bedrooms, 2 1/4 Baths, Living Room, Family Room, Dining Room, and Den/Home Office could be 5th bedroom... The Kitchen is a chef's dream, featuring granite counters, custom white cabinets, and newer appliances. There are unlimited possibilities on this 5 Acre property for a homeowner with vision. Ceiling fans, canned lighting, including new window blinds throughout, featuring laminate and tile flooring. Step outside to a huge gated front porch with double door entry as well as a rear covered porch and patio. Fireproof Metal Roof. The 2 car garage is detached. . Another huge feature is the newer massive permitted Approx. 2550+ Sq FT Steel Storage Bldg. / Shop/ RV Parking/Boat / Plus Toys... This property is ideal for commuters, large families, and is located between the I 15 and the I 215 freeways. Home is on a well, septic and propane. Low, Low Taxes and no HOA....
Essential Information
- MLS® #SW25215241
- Price$950,000
- Bedrooms4
- Bathrooms3.00
- Full Baths2
- Square Footage2,464
- Acres5.00
- Year Built1988
- TypeResidential
- Sub-TypeManufactured On Land
- StatusActive Under Contract
Community Information
- Address23742 Bundy Canyon Road
- CityWildomar
- CountyRiverside
- Zip Code92595
Area
SRCAR - Southwest Riverside County
Amenities
- UtilitiesPropane
- Parking Spaces2
- ParkingDriveway, Garage
- # of Garages2
- GaragesDriveway, Garage
- PoolNone
View
City Lights, Hills, Mountain(s), Panoramic
Interior
- InteriorLaminate
- HeatingCentral, Propane
- CoolingCentral Air
- FireplaceYes
- FireplacesFamily Room, Free Standing
- # of Stories1
- StoriesOne
Interior Features
Ceiling Fan(s), Separate/Formal Dining Room, Eat-in Kitchen, Granite Counters, Open Floorplan, All Bedrooms Down, Bedroom on Main Level, Main Level Primary, Chair Rail
Appliances
Built-In Range, Dishwasher, Disposal
Exterior
- Lot DescriptionLandscaped, Yard
- WindowsBlinds
- RoofFire Proof, Metal
- FoundationPermanent
School Information
- DistrictLake Elsinore Unified
- ElementaryRonald Reagan
- MiddleDavid Brown
- HighElsinore
Additional Information
- Date ListedAugust 28th, 2025
- Days on Market79
Listing Details
- AgentMaxine Sanjacomo
- OfficeColdwell Banker Realty
Price Change History for 23742 Bundy Canyon Road, Wildomar, (MLS® #SW25215241)
| Date | Details | Change |
|---|---|---|
| Status Changed from Active to Active Under Contract | – |
Maxine Sanjacomo, Coldwell Banker Realty.
Based on information from California Regional Multiple Listing Service, Inc. as of December 1st, 2025 at 7:15am PST. This information is for your personal, non-commercial use and may not be used for any purpose other than to identify prospective properties you may be interested in purchasing. Display of MLS data is usually deemed reliable but is NOT guaranteed accurate by the MLS. Buyers are responsible for verifying the accuracy of all information and should investigate the data themselves or retain appropriate professionals. Information from sources other than the Listing Agent may have been included in the MLS data. Unless otherwise specified in writing, Broker/Agent has not and will not verify any information obtained from other sources. The Broker/Agent providing the information contained herein may or may not have been the Listing and/or Selling Agent.



