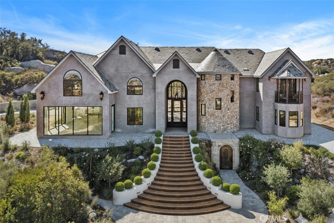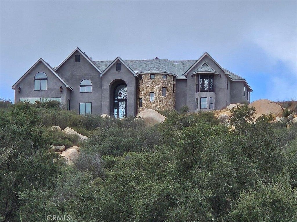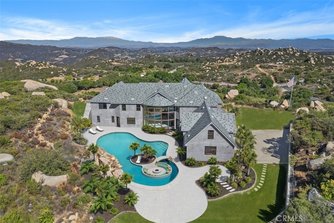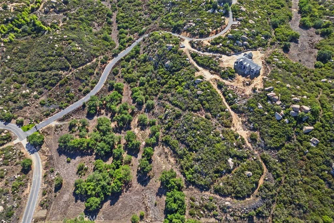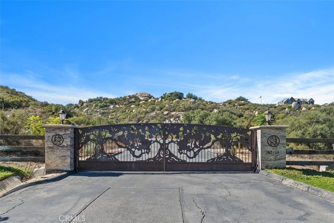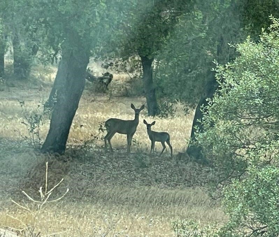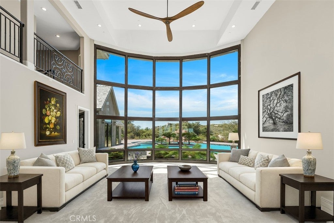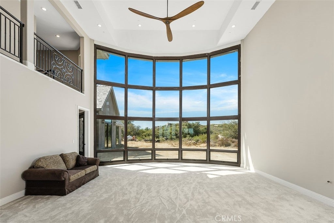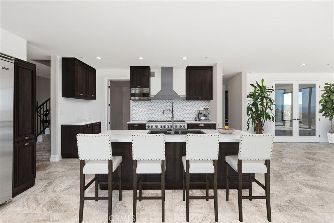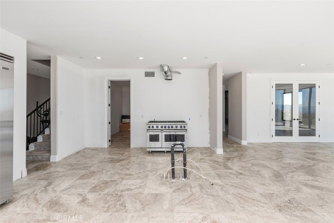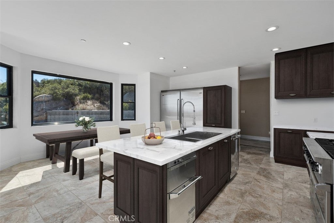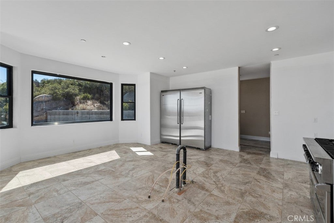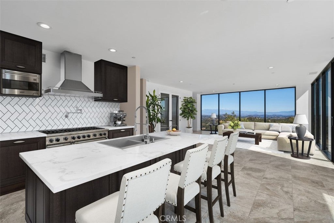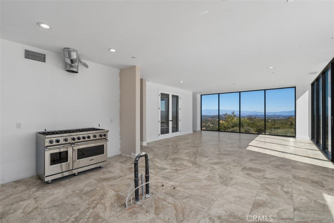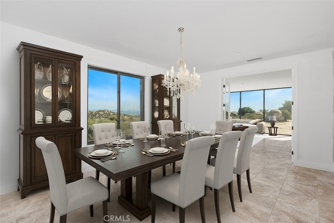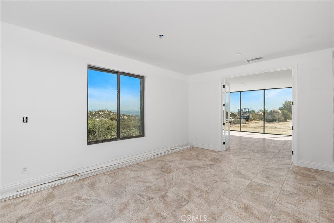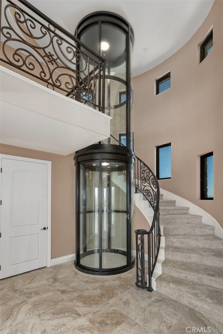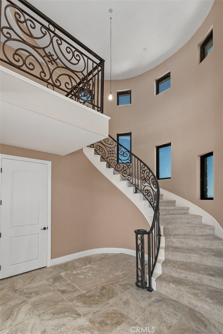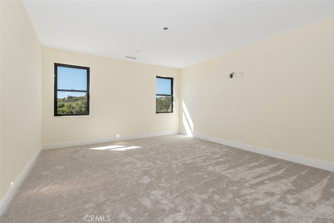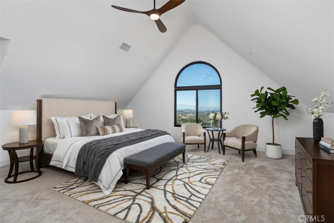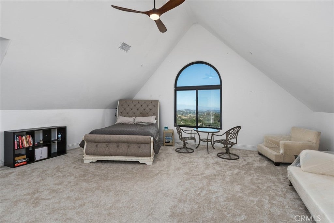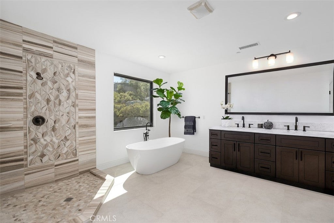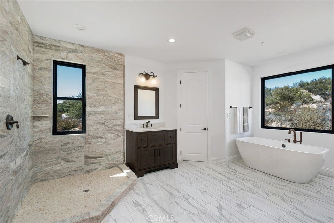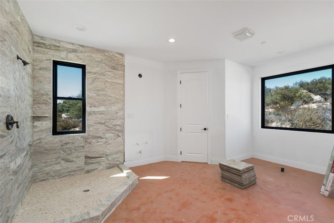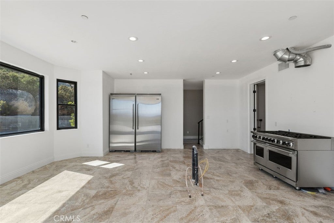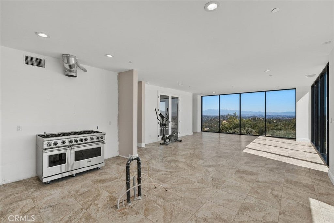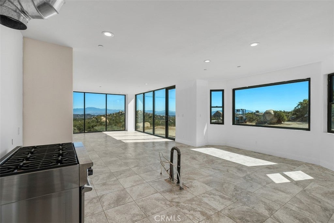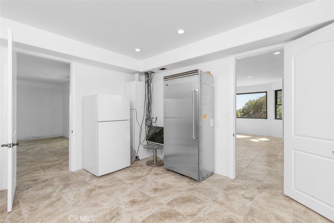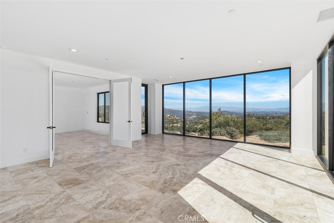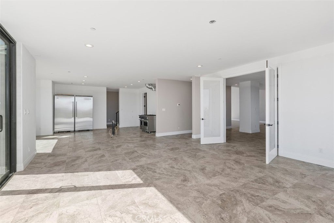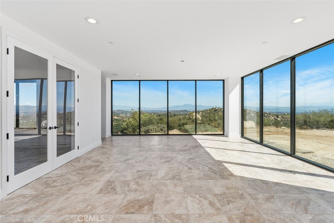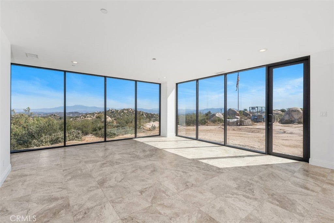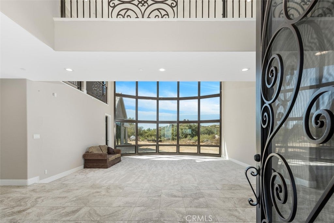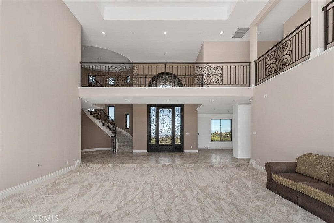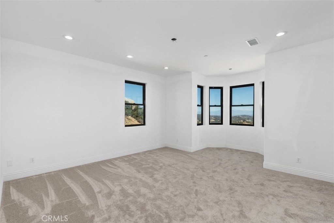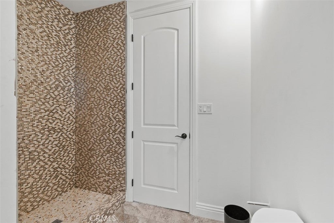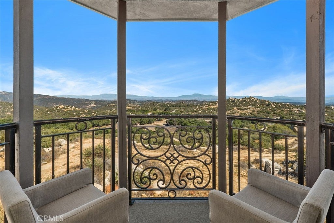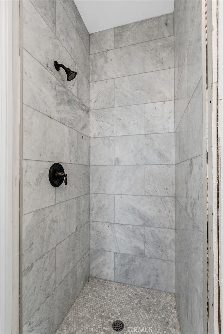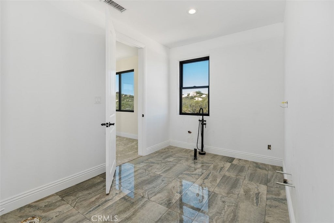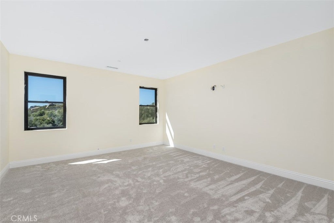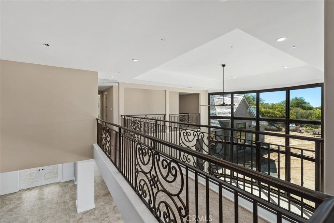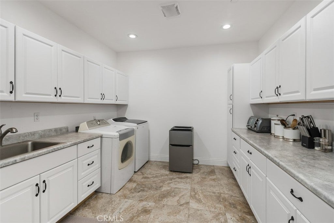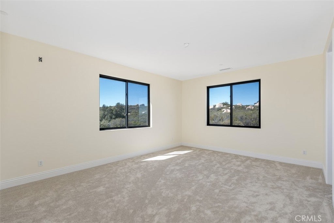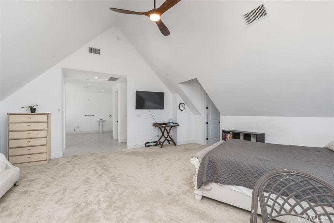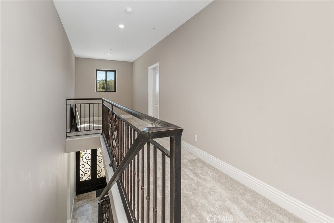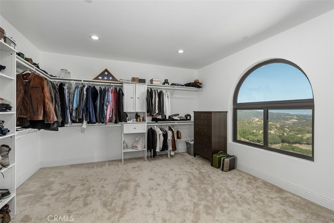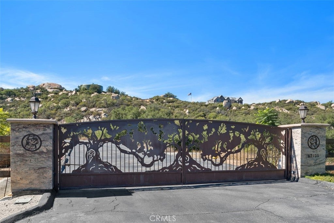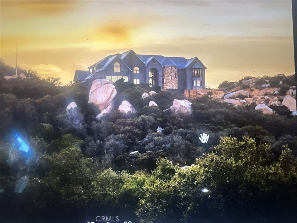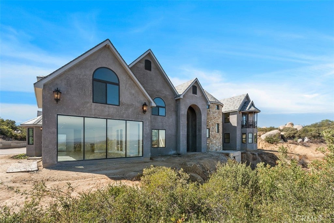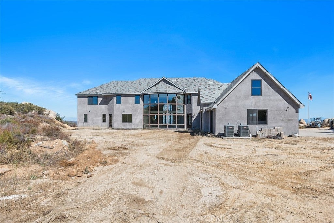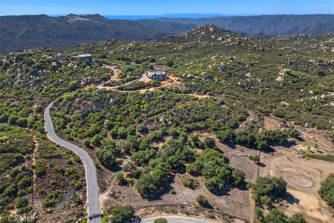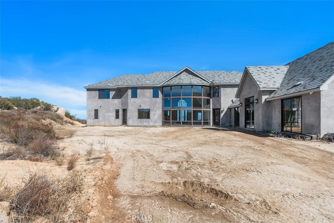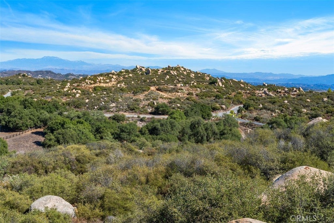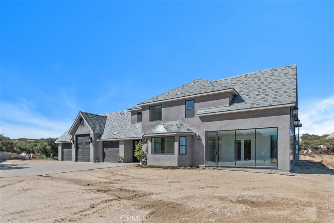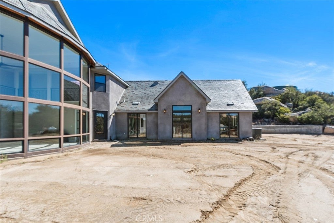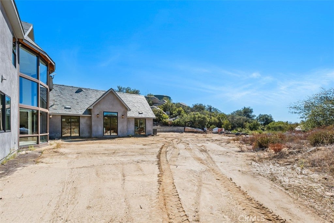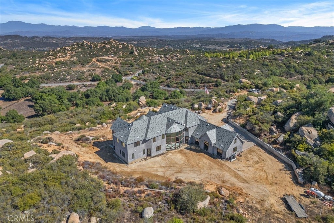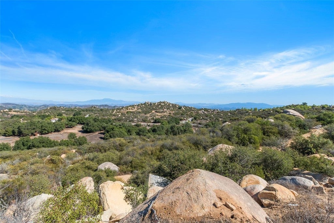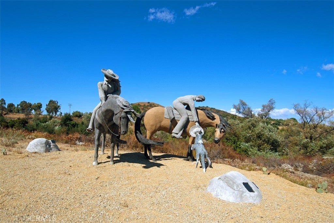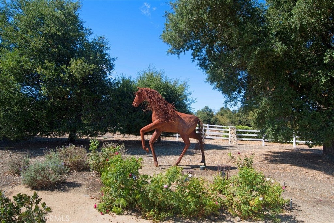- 4 Beds
- 4 Baths
- 7,000 Sqft
- 15.59 Acres
42125 Calle Paramo
Substantial Price Improvement! Impressive Custom built estate with Stunning Million $$$ Views! Situated on 15.59 pristine acres within the prestigious La Cresta Highlands area. Imagine being King of the hill with the Cleveland National Forest just out you backyard! California's Best Kept Secret! A place where dreams come true! Featuring approximately 7000 square feet of living space with two separate stair cases, 4 bedrooms, 4 baths, formal living & dining, Chef's kitchen with massive pantry, office, theatre room, primary suite with vaulted ceiling, huge walk-in closet & partially finished luxury primary bath. The gourmet Chef's kitchen is designed for your personal choice of custom cabinetry, counter tops, faucet's and fixture's. It is equipped with Viking stainless steel appliances including dual oversized refrigerator's, oversized freezer, 8 burner cook range w/ two ovens, hood, microwave, dishwasher & trash compactor. Other features include exquisite custom steel doors, wrought iron railings, floor to ceiling windows, upstairs balcony, designed for future elevator, Lorex security system w/ 8 camera's, expansive laundry room with sink and loads of cabinets, huge walk-in attic storage, upstairs reading nook, interior fire sprinklers, propane line in formal living room for future fireplace, water line in pantry & above cook range in kitchen for future pot filler, high-end Vermont Slate roof, 22 foot ceilings, wired for data, sound & Cat 6, four-4 ton AC units,70 PSI pressure pump, 5000 gallon water storage tank, 4" & 1.5" outlets w/ fire hoses & great area's for executive pool, outdoor kitchen, guest home, barn, tennis courts, groves or anything else ones heart may desire! The estate is partially fenced with an exceptional estate gate entry! The property can also possibly be sub-divided into 3 five acre parcels. PLEASE SEE SUPPLEMENT SHEET FOR A LIST OF ITEMS THAT NEED TO BE COMPLETED TO OBTAIN CERTIFICATE OF OCCUPANCY. La Cresta Highlands Life offers exceptional opportunity for country living at its finest with twinkling star filled skies, scenic open space, private trail systems, Santa Rosa Plateau Ecological Reserve & lovely community events! Located within minutes from all modern conveniences, award winning schools, restaurants, premier golf courses, shopping malls, hospitals, world renowned wineries, resorts & I-15 freeway. Less than 1.5 hours from LA, San Diego, Palm Springs, Beaches, Mountains & Theme Parks. The epitome of peace and tranquility!
Essential Information
- MLS® #SW25217976
- Price$2,399,888
- Bedrooms4
- Bathrooms4.00
- Full Baths4
- Square Footage7,000
- Acres15.59
- Year Built2025
- TypeResidential
- Sub-TypeSingle Family Residence
- StyleCustom
- StatusActive
Community Information
- Address42125 Calle Paramo
- CityMurrieta
- CountyRiverside
- Zip Code92562
Area
SRCAR - Southwest Riverside County
Amenities
- AmenitiesHorse Trails, Trail(s)
- Parking Spaces100
- # of Garages3
- PoolNone
Utilities
Electricity Connected, Propane, Water Connected
Parking
Door-Multi, Direct Access, Driveway, Garage, Private, RV Access/Parking, One Space, Garage Faces Side, Gated, On Site, RV Potential, See Remarks
Garages
Door-Multi, Direct Access, Driveway, Garage, Private, RV Access/Parking, One Space, Garage Faces Side, Gated, On Site, RV Potential, See Remarks
View
City Lights, Hills, Mountain(s), Neighborhood, Panoramic, Trees/Woods, Water, Meadow, Rocks, Valley
Interior
- InteriorCarpet, Tile
- FireplacesNone
- # of Stories2
- StoriesTwo
Interior Features
Ceiling Fan(s), Cathedral Ceiling(s), Separate/Formal Dining Room, Eat-in Kitchen, High Ceilings, Open Floorplan, Pantry, Storage, Wired for Data, Attic, Bedroom on Main Level, Entrance Foyer, Primary Suite, Walk-In Pantry, Walk-In Closet(s), Central Vacuum, In-Law Floorplan, See Remarks, Two Story Ceilings, Wired for Sound
Appliances
Convection Oven, Double Oven, Dishwasher, ENERGY STAR Qualified Water Heater, Freezer, Microwave, Refrigerator, Range Hood, Vented Exhaust Fan, Water To Refrigerator, Water Heater, ENERGY STAR Qualified Appliances, Ice Maker, Propane Cooktop, Propane Oven, Propane Range, Propane Water Heater, Self Cleaning Oven, Trash Compactor
Heating
Central, ENERGY STAR Qualified Equipment, Propane, Zoned
Cooling
Central Air, ENERGY STAR Qualified Equipment, Attic Fan, High Efficiency, Zoned
Exterior
- ExteriorDrywall, Stucco, Stone
- RoofSlate
- ConstructionDrywall, Stucco, Stone
Lot Description
Horse Property, Lot Over 40000 Sqft, Agricultural, Rocks, Secluded, Trees
Windows
Double Pane Windows, Screens, ENERGY STAR Qualified Windows
School Information
- DistrictMurrieta
- ElementaryCole Canyon
- MiddleThompson
- HighMurrieta Valley
Additional Information
- Date ListedOctober 24th, 2025
- Days on Market87
- ZoningRA
- HOA Fees135
- HOA Fees Freq.Monthly
Listing Details
- AgentSherrie Snyder
- OfficeAllison James Estates & Homes
Price Change History for 42125 Calle Paramo, Murrieta, (MLS® #SW25217976)
| Date | Details | Change |
|---|---|---|
| Price Reduced from $2,599,888 to $2,399,888 |
Sherrie Snyder, Allison James Estates & Homes.
Based on information from California Regional Multiple Listing Service, Inc. as of January 19th, 2026 at 9:56am PST. This information is for your personal, non-commercial use and may not be used for any purpose other than to identify prospective properties you may be interested in purchasing. Display of MLS data is usually deemed reliable but is NOT guaranteed accurate by the MLS. Buyers are responsible for verifying the accuracy of all information and should investigate the data themselves or retain appropriate professionals. Information from sources other than the Listing Agent may have been included in the MLS data. Unless otherwise specified in writing, Broker/Agent has not and will not verify any information obtained from other sources. The Broker/Agent providing the information contained herein may or may not have been the Listing and/or Selling Agent.



