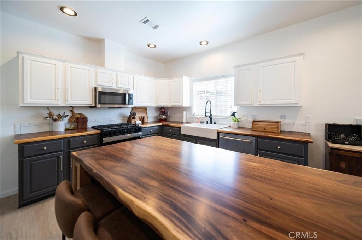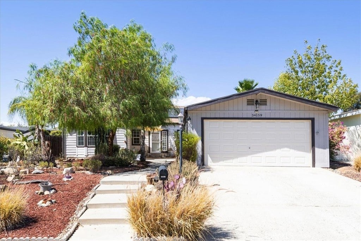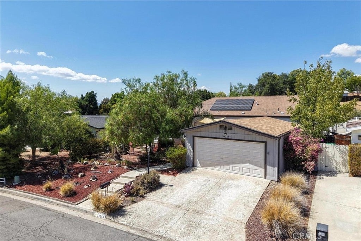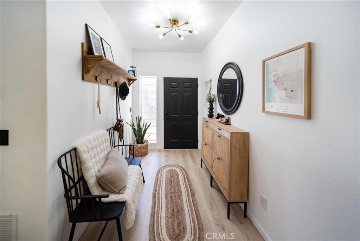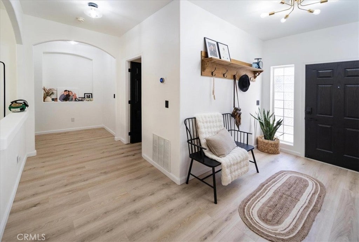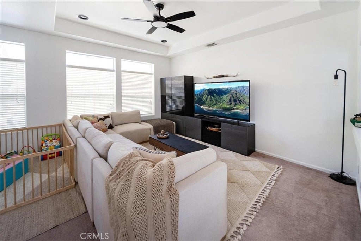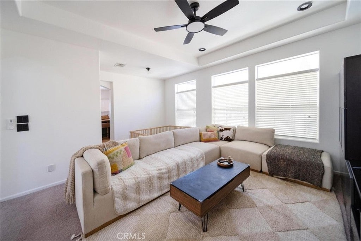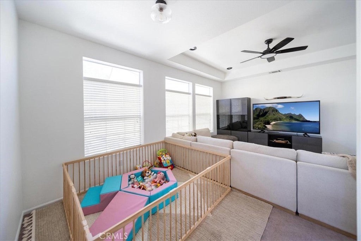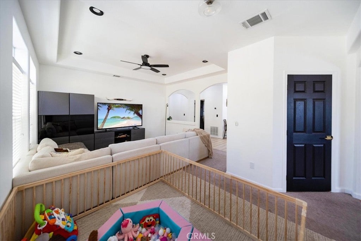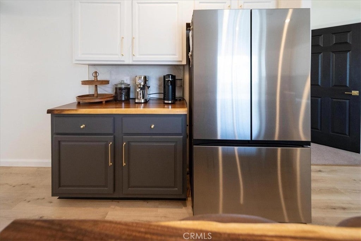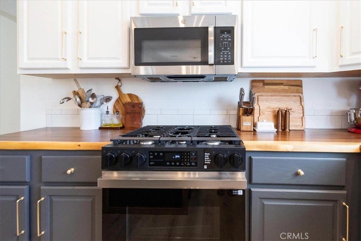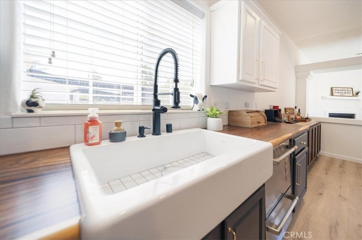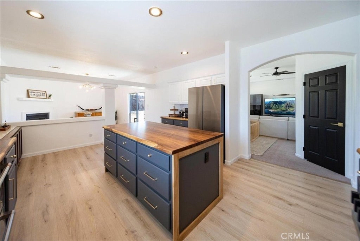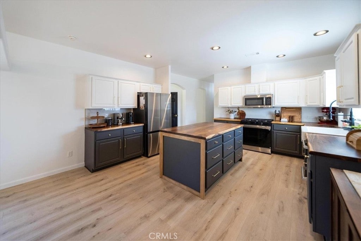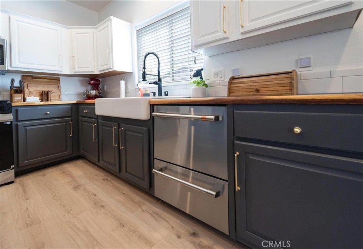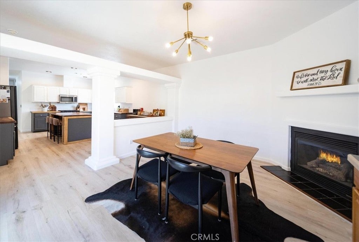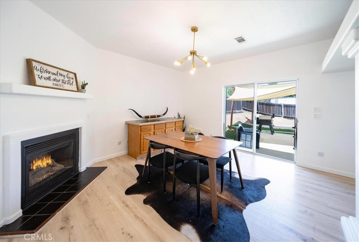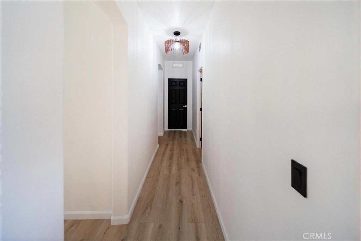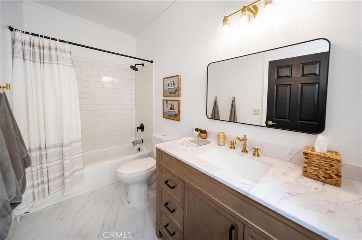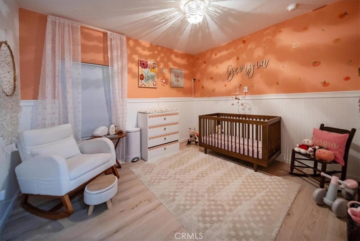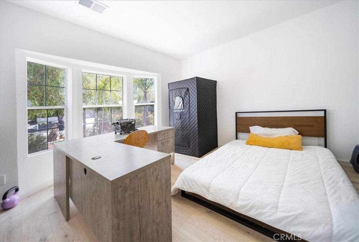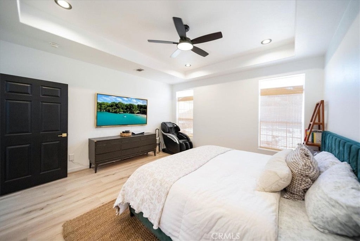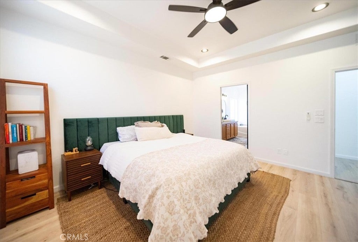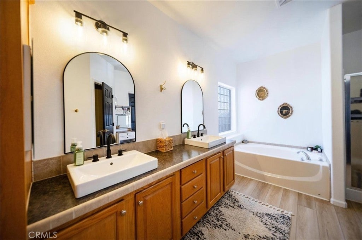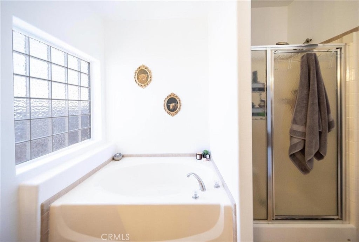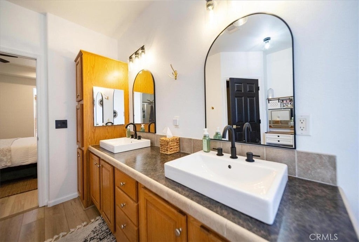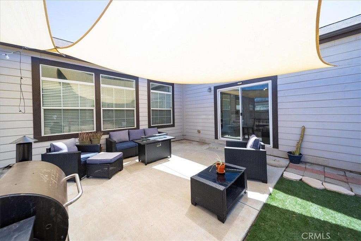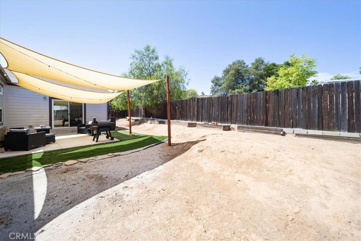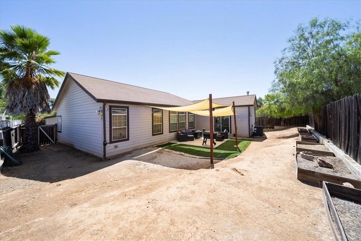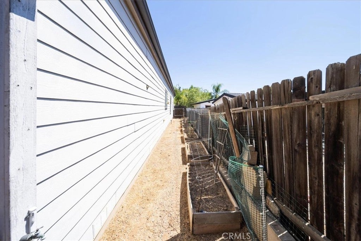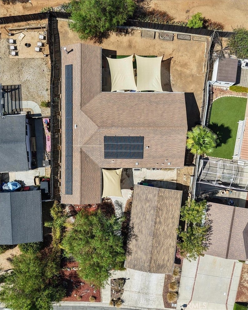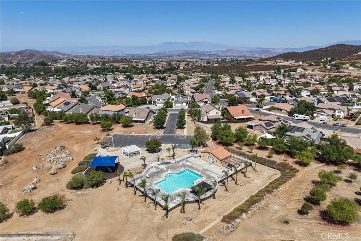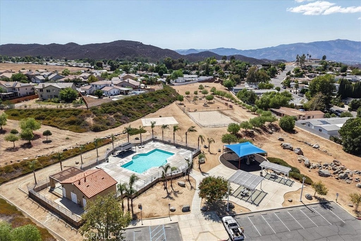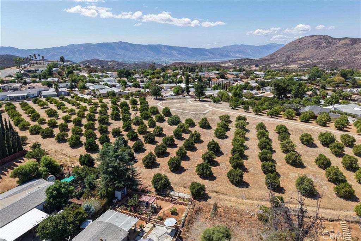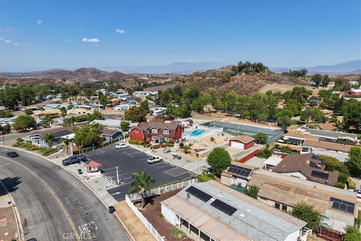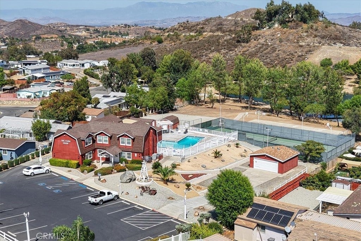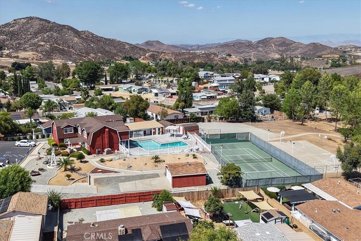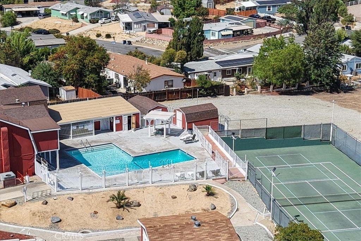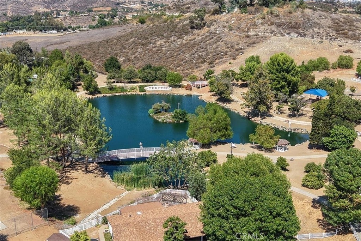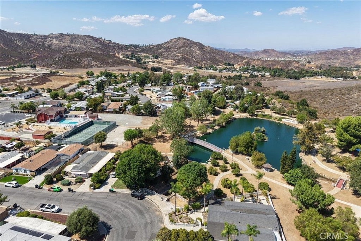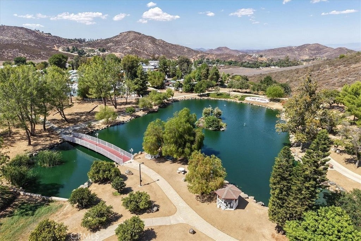- 3 Beds
- 2 Baths
- 2,280 Sqft
- .17 Acres
34159 Olive Grove Road
Welcome to Your Perfect Family Haven at 34159 Olive Grove $10,000 PRICE REDUCTION!!!!! Brand new $10,000 vinyl fence installed on the right side of the property!! The Farm offers AFFORDABLE RV SPACE RENT, currently only $45 per month!!! Don't wait, come see it today! Enjoy the remarkable advantage of low property taxes! This stunning single-story home has captivating curb appeal, featuring a chic exterior with lush, drought-tolerant landscaping adorned with vibrant succulents. Inside, custom luxury vinyl plank flooring sweeps through open-plan living areas, enhanced by a warm, inviting fireplace that sets a cozy tone. Nine-foot ceilings throughout create an open, airy ambiance, with select spaces like the family room and master bedroom rising to an elegant 10 feet, exuding sophistication. The remodeled kitchen is a modern masterpiece, showcasing custom wood countertops at the island, a sleek new tile backsplash, a spacious farmhouse sink, and shaker-style cabinetry. Top-tier stainless-steel appliances, including a dual-drawer dishwasher, complement the functional yet stylish island—ideal for family meals or casual gatherings. The updated bathrooms offer spa-inspired retreats, with the primary en-suite boasting a deep soaking tub, dual vanities, and guest baths featuring chic vessel sinks. Three generous bedrooms, enhanced by smart tech like keyless entry and app-controlled ceiling fans and dishwasher. With dual living rooms, one could be a perfect office space or a play room for the kids. The oversized 640-square-foot garage fits two (or four!) cars and offers versatile space for a home workshop or storing seasonal decor. A fully paid-off solar system keeps Edison bills near zero. The serene backyard patio, with stamped concrete and built-in garden beds, invites family gardening or outdoor entertaining. Located in the family-friendly community of The Farm, this home benefits from exceptionally low HOA fees and access to an expansive 600-acre common area, 38 acres of lush citrus groves for fresh picking, resort-style pools, a vibrant clubhouse, a serene main pond (catch & release), and scenic walking trails. With three sparkling pools, two relaxing spas, an amphitheater, baseball/soccer field, basketball and tennis courts, two RV storage areas, hiking trails, a picnic area, and two tot lots, the HOA elevates community life with a delightful array of monthly events, fostering a warm, tight-knit atmosphere that’s perfect for families.
Essential Information
- MLS® #SW25218562
- Price$615,000
- Bedrooms3
- Bathrooms2.00
- Full Baths2
- Square Footage2,280
- Acres0.17
- Year Built2006
- TypeResidential
- Sub-TypeManufactured On Land
- StatusActive
Community Information
- Address34159 Olive Grove Road
- CityWildomar
- CountyRiverside
- Zip Code92595
Area
SRCAR - Southwest Riverside County
Amenities
- Parking Spaces2
- # of Garages2
- ViewNone
- Has PoolYes
- PoolCommunity, Association
Amenities
Clubhouse, Maintenance Grounds, Management, Playground, Pool, Spa/Hot Tub, RV Parking, Sport Court, Trail(s)
Utilities
Electricity Connected, Natural Gas Connected, Sewer Connected, Water Connected
Interior
- InteriorVinyl
- HeatingCentral, Fireplace(s)
- CoolingCentral Air
- FireplaceYes
- FireplacesDining Room, Gas
- # of Stories1
- StoriesOne
Interior Features
Built-in Features, Ceiling Fan(s), Open Floorplan, All Bedrooms Down, Bedroom on Main Level, Walk-In Closet(s), High Ceilings, Main Level Primary, Separate/Formal Dining Room, Walk-In Pantry
Appliances
Microwave, Water Heater, Gas Range
Exterior
- Lot DescriptionZeroToOneUnitAcre
School Information
- DistrictLake Elsinore Unified
- ElementaryRonald Reagan
- MiddleDavid A Brown
- HighElsinore
Additional Information
- Date ListedSeptember 12th, 2025
- Days on Market73
- HOA Fees89
- HOA Fees Freq.Monthly
Listing Details
- AgentTerra Shelton
- OfficeElite Properties Direct
Price Change History for 34159 Olive Grove Road, Wildomar, (MLS® #SW25218562)
| Date | Details | Change |
|---|---|---|
| Price Reduced from $625,000 to $615,000 |
Terra Shelton, Elite Properties Direct.
Based on information from California Regional Multiple Listing Service, Inc. as of December 1st, 2025 at 7:20am PST. This information is for your personal, non-commercial use and may not be used for any purpose other than to identify prospective properties you may be interested in purchasing. Display of MLS data is usually deemed reliable but is NOT guaranteed accurate by the MLS. Buyers are responsible for verifying the accuracy of all information and should investigate the data themselves or retain appropriate professionals. Information from sources other than the Listing Agent may have been included in the MLS data. Unless otherwise specified in writing, Broker/Agent has not and will not verify any information obtained from other sources. The Broker/Agent providing the information contained herein may or may not have been the Listing and/or Selling Agent.



